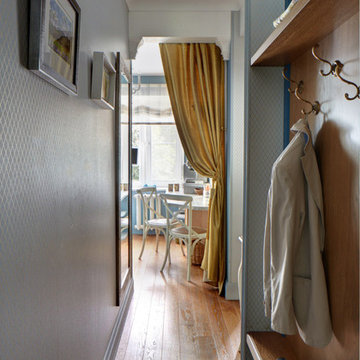Grey Entryway Design Ideas with Blue Walls
Sort by:Popular Today
1 - 20 of 519 photos
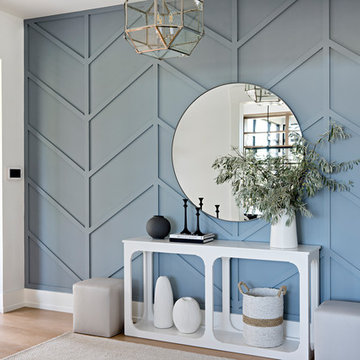
Inspiration for a transitional foyer in Toronto with blue walls, light hardwood floors, a single front door and a glass front door.

Blue and white mudroom with light wood accents.
This is an example of a large beach style mudroom in Minneapolis with blue walls, ceramic floors, grey floor, vaulted and planked wall panelling.
This is an example of a large beach style mudroom in Minneapolis with blue walls, ceramic floors, grey floor, vaulted and planked wall panelling.
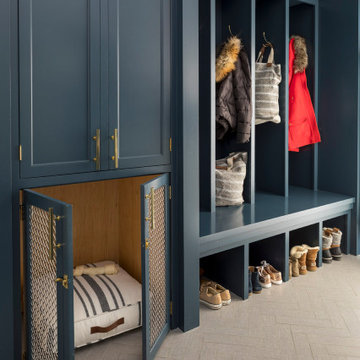
Martha O'Hara Interiors, Interior Design & Photo Styling | John Kraemer & Sons, Builder | Troy Thies, Photography Please Note: All “related,” “similar,” and “sponsored” products tagged or listed by Houzz are not actual products pictured. They have not been approved by Martha O’Hara Interiors nor any of the professionals credited. For information about our work, please contact design@oharainteriors.com.
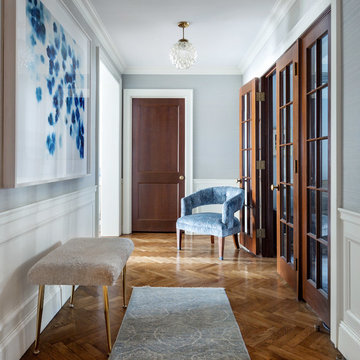
Regan Wood Photography
Design ideas for a transitional entry hall in New York with blue walls, medium hardwood floors, a single front door, a medium wood front door and brown floor.
Design ideas for a transitional entry hall in New York with blue walls, medium hardwood floors, a single front door, a medium wood front door and brown floor.

Download our free ebook, Creating the Ideal Kitchen. DOWNLOAD NOW
Referred by past clients, the homeowners of this Glen Ellyn project were in need of an update and improvement in functionality for their kitchen, mudroom and laundry room.
The spacious kitchen had a great layout, but benefitted from a new island, countertops, hood, backsplash, hardware, plumbing and lighting fixtures. The main focal point is now the premium hand-crafted CopperSmith hood along with a dramatic tiered chandelier over the island. In addition, painting the wood beadboard ceiling and staining the existing beams darker helped lighten the space while the amazing depth and variation only available in natural stone brought the entire room together.
For the mudroom and laundry room, choosing complimentary paint colors and charcoal wave wallpaper brought depth and coziness to this project. The result is a timeless design for this Glen Ellyn family.
Photographer @MargaretRajic, Photo Stylist @brandidevers
Are you remodeling your kitchen and need help with space planning and custom finishes? We specialize in both design and build, so we understand the importance of timelines and building schedules. Contact us here to see how we can help!
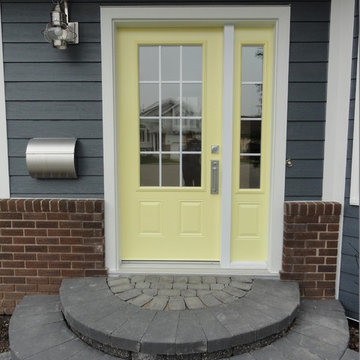
S.I.S. Supply Install Services Ltd.
Inspiration for a small transitional front door in Calgary with blue walls, a single front door and a yellow front door.
Inspiration for a small transitional front door in Calgary with blue walls, a single front door and a yellow front door.
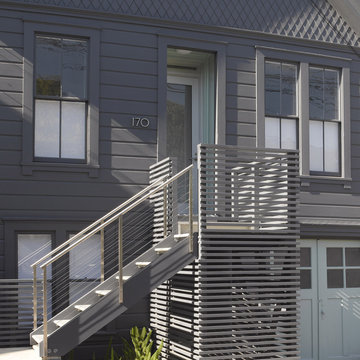
Detail at at front entry. Slatted wall hides trash containers below stair.
Photographed by Ken Gutmaker
This is an example of a mid-sized contemporary front door in San Francisco with a single front door, a glass front door and blue walls.
This is an example of a mid-sized contemporary front door in San Francisco with a single front door, a glass front door and blue walls.
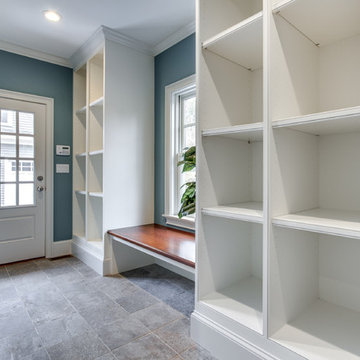
Photo of a large traditional mudroom in Boston with ceramic floors, blue walls, a single front door and a white front door.
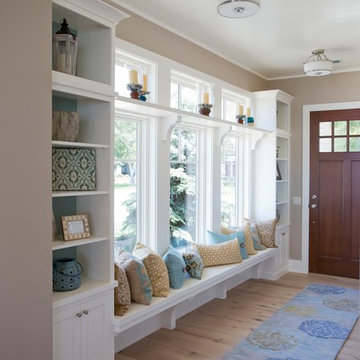
This four-story cottage bungalow is designed to perch on a steep shoreline, allowing homeowners to get the most out of their space. The main level of the home accommodates gatherings with easy flow between the living room, dining area, kitchen, and outdoor deck. The midlevel offers a lounge, bedroom suite, and the master bedroom, complete with access to a private deck. The family room, kitchenette, and beach bath on the lower level open to an expansive backyard patio and pool area. At the top of the nest is the loft area, which provides a bunk room and extra guest bedroom suite.

Eclectic entryway in Atlanta with blue walls, a single front door, a blue front door, multi-coloured floor and decorative wall panelling.
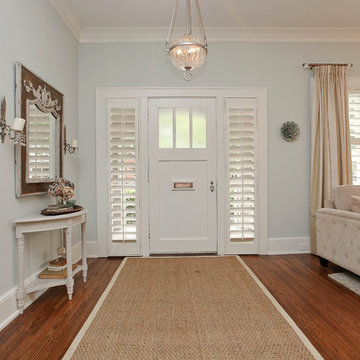
Oasis Photography
Photo of an arts and crafts entryway in Charlotte with blue walls, medium hardwood floors and a white front door.
Photo of an arts and crafts entryway in Charlotte with blue walls, medium hardwood floors and a white front door.
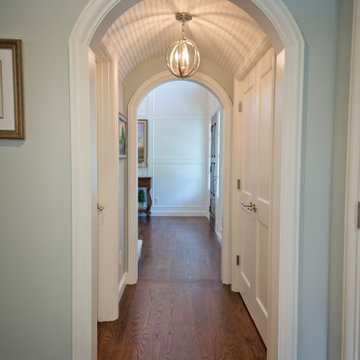
This small hallway off the front entrance is the perfect segue providing access to closet space and a private entrance to the powder room. The barrel vaulted ceiling give visual interest and elevates the hall from a basic pass thru to a more elegant transition.
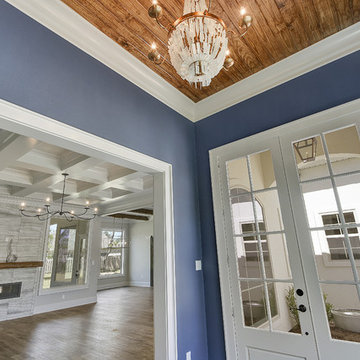
Mid-sized transitional foyer in New Orleans with blue walls, dark hardwood floors, a double front door, a glass front door and brown floor.
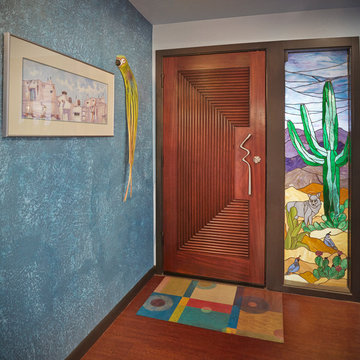
This is an example of an eclectic front door in Phoenix with blue walls, medium hardwood floors, a single front door, a medium wood front door and brown floor.
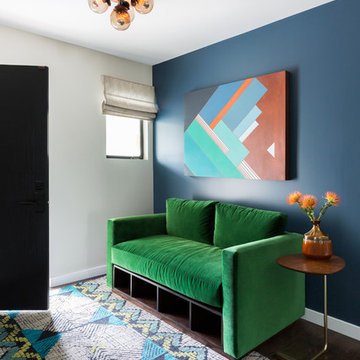
This is an example of a mid-sized contemporary entryway in Los Angeles with blue walls, dark hardwood floors, a single front door and a black front door.
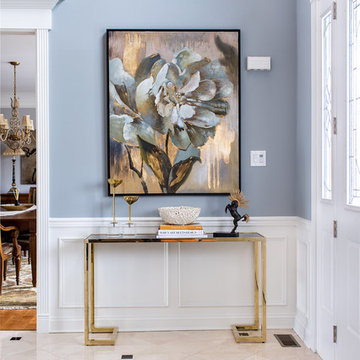
Beautiful textures and patterns make for a statement entry foyer.
Andrew Pitzer
This is an example of a large transitional foyer in New York with blue walls, travertine floors, a double front door, a white front door and beige floor.
This is an example of a large transitional foyer in New York with blue walls, travertine floors, a double front door, a white front door and beige floor.
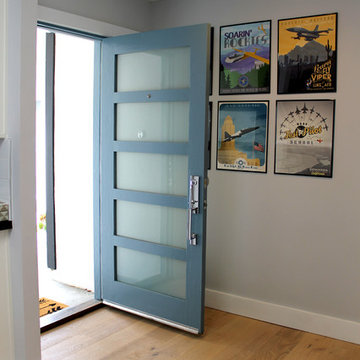
Small modern front door in Los Angeles with blue walls, light hardwood floors, a single front door, a blue front door and beige floor.
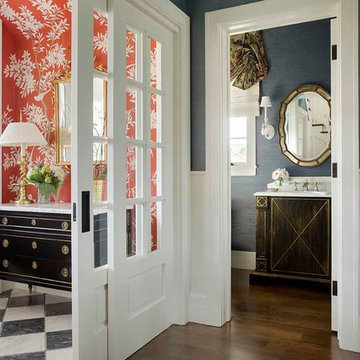
This newly constructed home sits on five beautiful acres. Entry vestibule and foyer, with a peek into the powder bath. Salvaged marble floor tiles from Europe, through Exquisite Surfaces, Los Angeles. French antique furnishings, like the circa 1880 chest with Carrara top. Hand painted chinoiserie wallpaper from Gracie. Mirror is through Schumacher. Eric Roth Photography
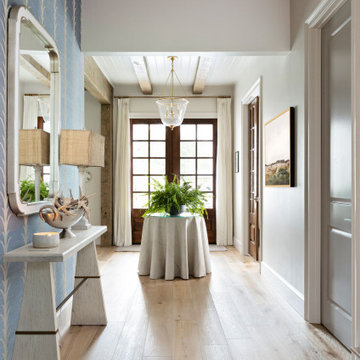
A master class in modern contemporary design is on display in Ocala, Florida. Six-hundred square feet of River-Recovered® Pecky Cypress 5-1/4” fill the ceilings and walls. The River-Recovered® Pecky Cypress is tastefully accented with a coat of white paint. The dining and outdoor lounge displays a 415 square feet of Midnight Heart Cypress 5-1/4” feature walls. Goodwin Company River-Recovered® Heart Cypress warms you up throughout the home. As you walk up the stairs guided by antique Heart Cypress handrails you are presented with a stunning Pecky Cypress feature wall with a chevron pattern design.
Grey Entryway Design Ideas with Blue Walls
1
