Grey Entryway Design Ideas with Brick Walls
Refine by:
Budget
Sort by:Popular Today
1 - 20 of 49 photos
Item 1 of 3

Kathy Peden Photography
Mid-sized country front door in Denver with a single front door, a glass front door and brick walls.
Mid-sized country front door in Denver with a single front door, a glass front door and brick walls.
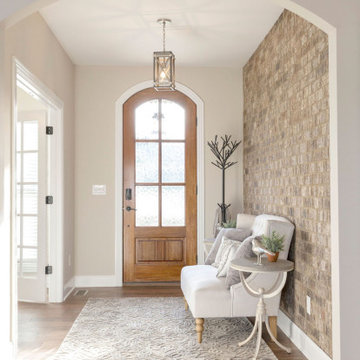
This is an example of a large transitional foyer in Other with beige walls, medium hardwood floors, a single front door, a medium wood front door, brown floor and brick walls.

This is an example of a midcentury entryway in Austin with black walls, concrete floors, a single front door, a light wood front door, grey floor and brick walls.

a mid-century door pull detail at the smooth rose color entry panel complements and contrasts the texture and tone of the black brick exterior wall at the front facade
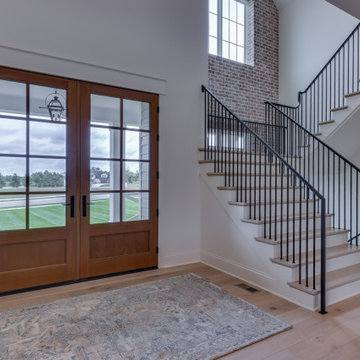
Photos by Mark Myers of Myers Imaging
Photo of a front door in Indianapolis with white walls, light hardwood floors, a double front door and brick walls.
Photo of a front door in Indianapolis with white walls, light hardwood floors, a double front door and brick walls.
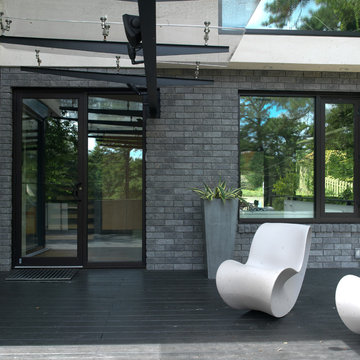
Design ideas for a large contemporary entryway in San Francisco with a glass front door, grey walls, dark hardwood floors, a single front door, black floor, vaulted and brick walls.
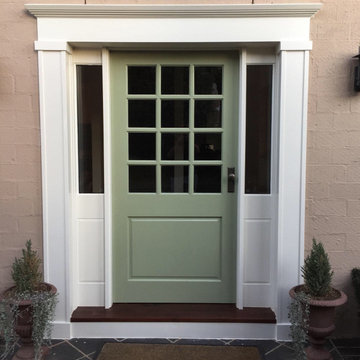
This is an example of a mid-sized traditional front door in Canberra - Queanbeyan with beige walls, ceramic floors, a single front door, a green front door, grey floor and brick walls.
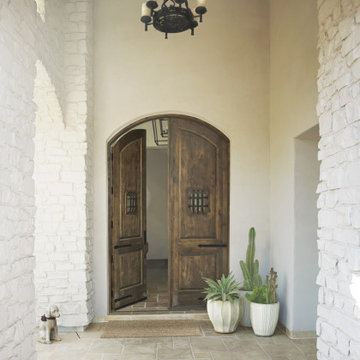
We remodeled this Spanish Style home. The white paint gave it a fresh modern feel.
Heather Ryan, Interior Designer
H.Ryan Studio - Scottsdale, AZ
www.hryanstudio.com

The best features of this loft were formerly obscured by its worst. While the apartment has a rich history—it’s located in a former bike factory, it lacked a cohesive floor plan that allowed any substantive living space.
A retired teacher rented out the loft for 10 years before an unexpected fire in a lower apartment necessitated a full building overhaul. He jumped at the chance to renovate the apartment and asked InSitu to design a remodel to improve how it functioned and elevate the interior. We created a plan that reorganizes the kitchen and dining spaces, integrates abundant storage, and weaves in an understated material palette that better highlights the space’s cool industrial character.
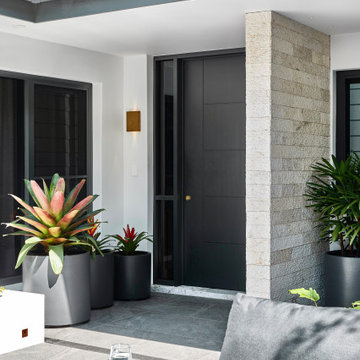
Photo of a mid-sized contemporary front door in Sydney with white walls, ceramic floors, a single front door, a black front door, grey floor and brick walls.
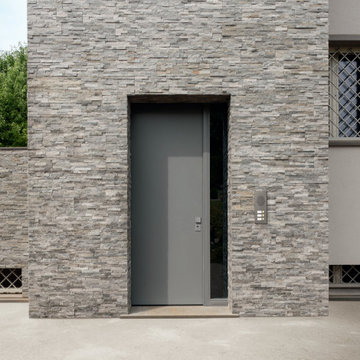
Protezione dell'ingresso di residenza plurifamiliare con porta blindata MATIK, classe antieffrazione 4, con fiancoluce con vetro blindato.
Sistema di apertura/chiusura motorizzata elettronica e apertura da remoto.
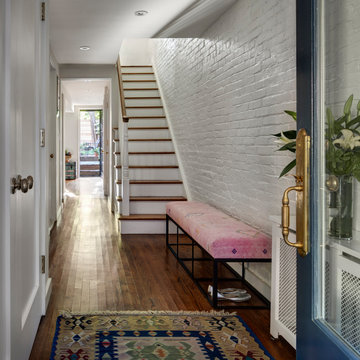
Design ideas for a traditional foyer in New York with dark hardwood floors, a single front door, a blue front door and brick walls.

Gorgeous modern single family home with magnificent views.
Photo of a mid-sized contemporary foyer in Cincinnati with multi-coloured walls, ceramic floors, a pivot front door, a glass front door, beige floor, wood and brick walls.
Photo of a mid-sized contemporary foyer in Cincinnati with multi-coloured walls, ceramic floors, a pivot front door, a glass front door, beige floor, wood and brick walls.
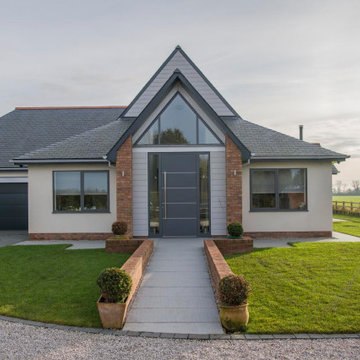
Double apex gabled house with full height entrance. Front door measures 2.7m high
Photo of a large contemporary front door in Other with a single front door, a gray front door and brick walls.
Photo of a large contemporary front door in Other with a single front door, a gray front door and brick walls.
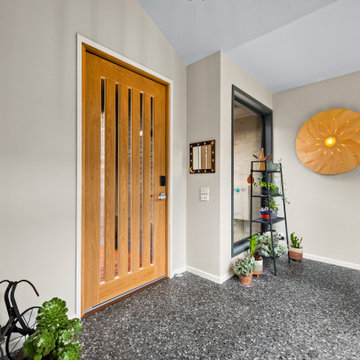
Mid-sized modern front door in Melbourne with a pivot front door, a light wood front door and brick walls.
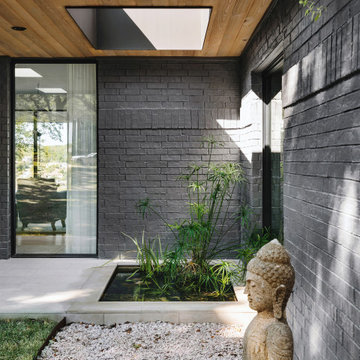
At the Entrance one is greeted by a small water garden lighted by a skylight. Serene and verdant this little oasis prefigures the river and the greenery just beyond the the front door.
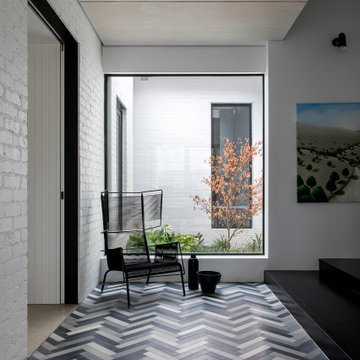
New family entry hall with hand made tiles feature on the floor
Inspiration for a contemporary entry hall in Melbourne with white walls, ceramic floors, multi-coloured floor, timber and brick walls.
Inspiration for a contemporary entry hall in Melbourne with white walls, ceramic floors, multi-coloured floor, timber and brick walls.
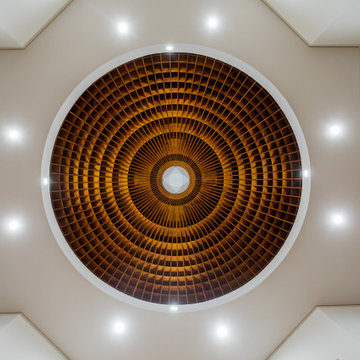
Photo of an expansive traditional foyer in Sydney with white walls, dark hardwood floors, a double front door, a dark wood front door, brown floor, recessed and brick walls.
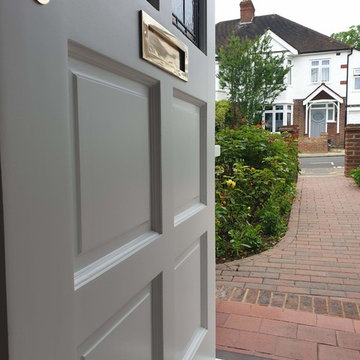
Fully woodwork sanding work to the damaged wood - repair and make it better with epoxy resin and specialist painting coating.
All woodwork was painted with primer, and decorated in 3 solid white gloss topcoats.
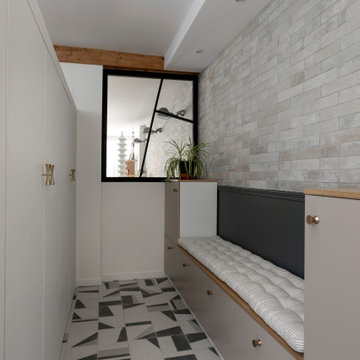
L'entrée avec son banc, les rangements bas / muraux et son grand placard. La verrière a été fabriqué avec une ossature en bois peint.
This is an example of a mid-sized industrial foyer in Paris with grey walls, terra-cotta floors, a single front door, a white front door, grey floor and brick walls.
This is an example of a mid-sized industrial foyer in Paris with grey walls, terra-cotta floors, a single front door, a white front door, grey floor and brick walls.
Grey Entryway Design Ideas with Brick Walls
1