Grey Entryway Design Ideas with Brown Floor
Refine by:
Budget
Sort by:Popular Today
1 - 20 of 2,129 photos
Item 1 of 3
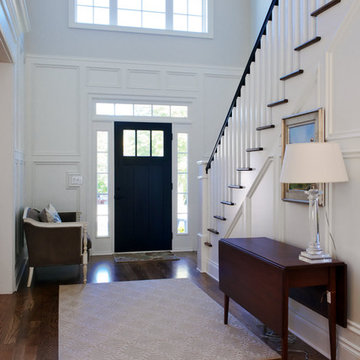
Entry Foyer, Photo by J.Sinclair
Photo of a traditional foyer in Other with a single front door, a black front door, white walls, dark hardwood floors and brown floor.
Photo of a traditional foyer in Other with a single front door, a black front door, white walls, dark hardwood floors and brown floor.
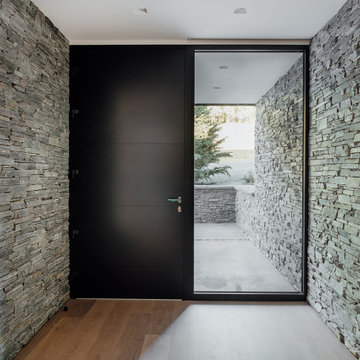
The home is able to take full advantage of views with the use of Glo’s A7 triple pane windows and doors. The energy-efficient series boasts triple pane glazing, a larger thermal break, high-performance spacers, and multiple air-seals. The large picture windows frame the landscape while maintaining comfortable interior temperatures year-round. The strategically placed operable windows throughout the residence offer cross-ventilation and a visual connection to the sweeping views of Utah. The modern hardware and color selection of the windows are not only aesthetically exceptional, but remain true to the mid-century modern design.
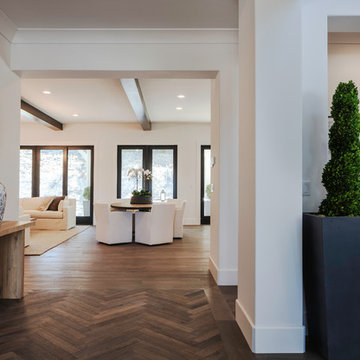
Great entry with herringbone floor and opening to dining room and great room.
Inspiration for a mid-sized country foyer in San Francisco with white walls, medium hardwood floors and brown floor.
Inspiration for a mid-sized country foyer in San Francisco with white walls, medium hardwood floors and brown floor.
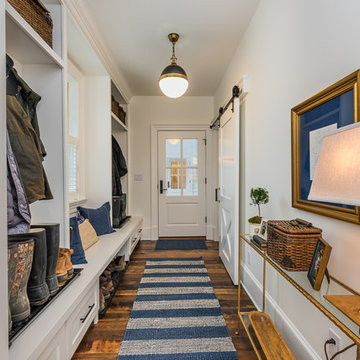
Country entryway in Other with white walls, medium hardwood floors, a white front door, brown floor and a single front door.
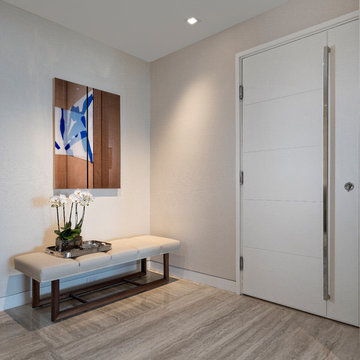
Ron Rosenzweig
Mid-sized contemporary front door in Miami with black walls, a single front door, a white front door and brown floor.
Mid-sized contemporary front door in Miami with black walls, a single front door, a white front door and brown floor.
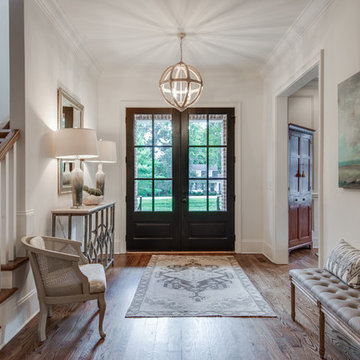
Inspiration for a mid-sized transitional foyer in Nashville with beige walls, medium hardwood floors, a double front door, a dark wood front door and brown floor.
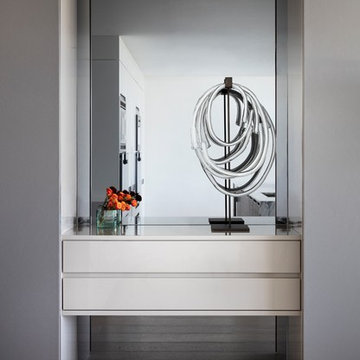
Photo of a mid-sized contemporary foyer in Miami with grey walls, light hardwood floors and brown floor.
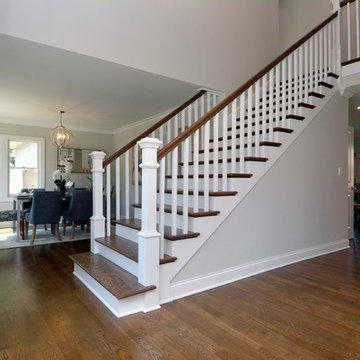
Inviting entry flanked by a formal dining room and office
Photo of a mid-sized traditional foyer in Chicago with grey walls, medium hardwood floors, a double front door, a white front door and brown floor.
Photo of a mid-sized traditional foyer in Chicago with grey walls, medium hardwood floors, a double front door, a white front door and brown floor.
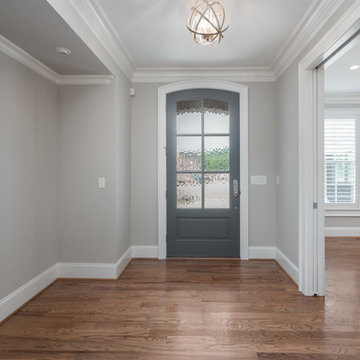
Design ideas for a mid-sized transitional front door in Other with grey walls, medium hardwood floors, a single front door, a gray front door and brown floor.
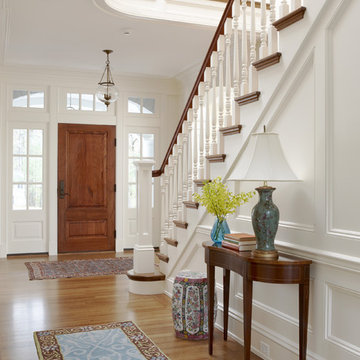
Design ideas for a large traditional foyer in Boston with a single front door, a medium wood front door, white walls, medium hardwood floors and brown floor.

Large beach style foyer in Other with white walls, medium hardwood floors, a single front door, a dark wood front door, brown floor, wood and planked wall panelling.
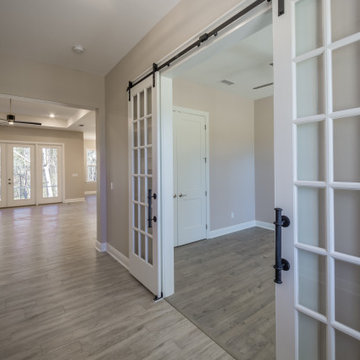
Custom entry with custom lighting and tile flooring.
Mid-sized traditional entry hall with beige walls, porcelain floors, a single front door, a white front door and brown floor.
Mid-sized traditional entry hall with beige walls, porcelain floors, a single front door, a white front door and brown floor.
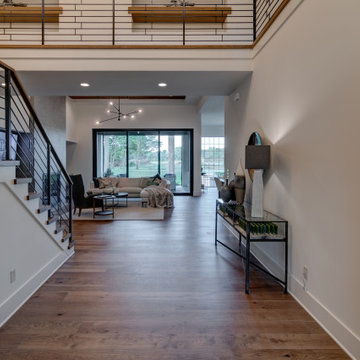
Entering the home, you're met with contemporary views and a subtle color palette.
Inspiration for a mid-sized contemporary foyer in Indianapolis with white walls, light hardwood floors, a single front door, a glass front door and brown floor.
Inspiration for a mid-sized contemporary foyer in Indianapolis with white walls, light hardwood floors, a single front door, a glass front door and brown floor.
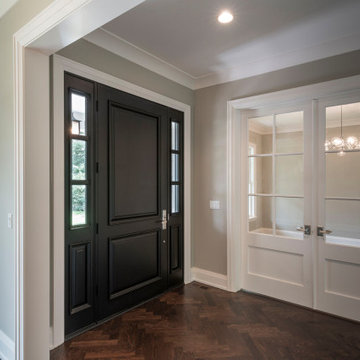
Single front entry, with clear glass sidelites, in rich dark espresso finish. Classic two panel design.
Design ideas for a mid-sized traditional front door in Chicago with grey walls, dark hardwood floors, a single front door, a black front door and brown floor.
Design ideas for a mid-sized traditional front door in Chicago with grey walls, dark hardwood floors, a single front door, a black front door and brown floor.
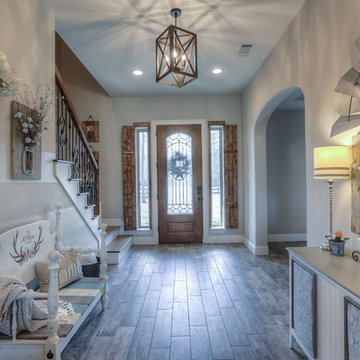
Mid-sized country foyer in Houston with beige walls, a single front door, a medium wood front door, brown floor and ceramic floors.
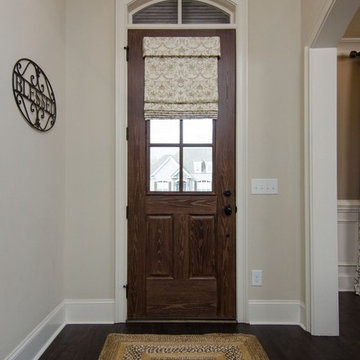
Small traditional front door in Atlanta with beige walls, dark hardwood floors, a single front door, a dark wood front door and brown floor.
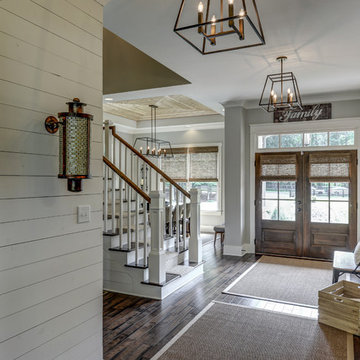
This is an example of a country entry hall in Atlanta with grey walls, dark hardwood floors, a double front door, a dark wood front door and brown floor.
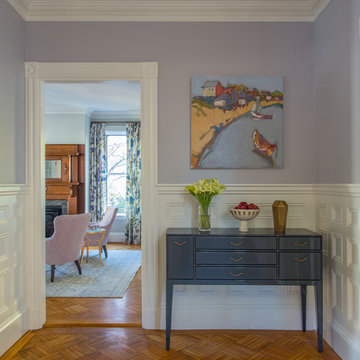
Designer Amanda Reid selected Landry & Arcari rugs for this recent Victorian restoration featured on This Old House on PBS. The goal for the project was to bring the home back to its original Victorian style after a previous owner removed many classic architectural details.
Eric Roth
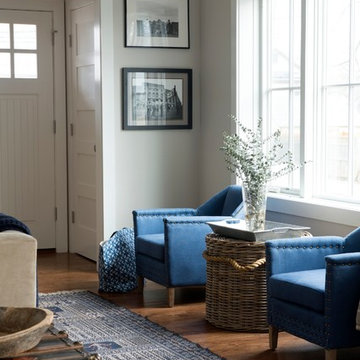
Stacy Bass Photography
Design ideas for a mid-sized beach style foyer in New York with beige walls, dark hardwood floors, a single front door, a white front door and brown floor.
Design ideas for a mid-sized beach style foyer in New York with beige walls, dark hardwood floors, a single front door, a white front door and brown floor.
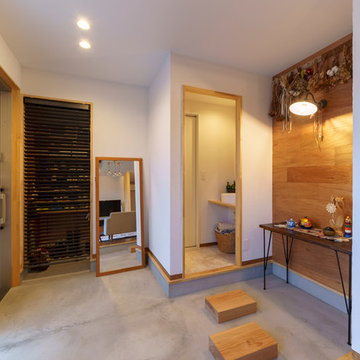
Photo by:大井川 茂兵衛
Design ideas for a small asian entry hall in Other with brown floor, white walls, concrete floors, a sliding front door and a metal front door.
Design ideas for a small asian entry hall in Other with brown floor, white walls, concrete floors, a sliding front door and a metal front door.
Grey Entryway Design Ideas with Brown Floor
1