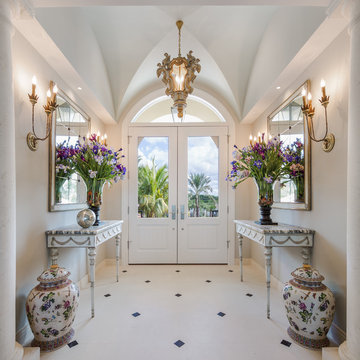Grey Entryway Design Ideas with Limestone Floors
Refine by:
Budget
Sort by:Popular Today
1 - 20 of 142 photos
Item 1 of 3
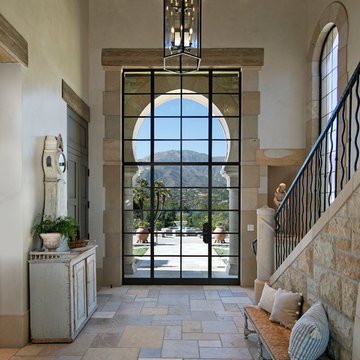
Grand entry with stairway
Photography: Jim Bartsch
Photo of a large mediterranean front door in Santa Barbara with beige walls, limestone floors, a single front door, a metal front door and beige floor.
Photo of a large mediterranean front door in Santa Barbara with beige walls, limestone floors, a single front door, a metal front door and beige floor.
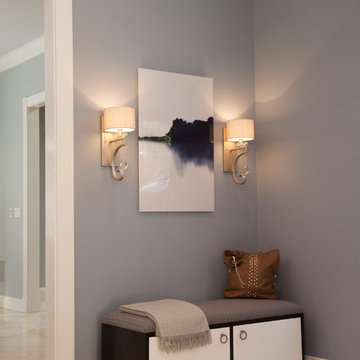
The entry features a custom bench designed by Coddington Design (a chic place to store shoes), and crystal drop sconces with custom grey silk lampshades.
Photo: Caren Alpert
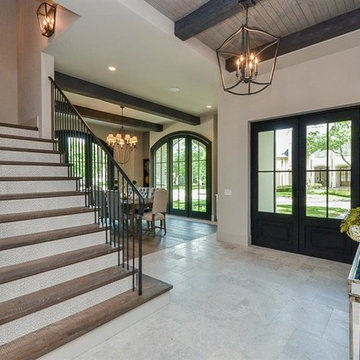
Foyer with stairs and Dining Room beyond.
Design ideas for an expansive transitional foyer in Houston with white walls, limestone floors, a double front door, a dark wood front door and grey floor.
Design ideas for an expansive transitional foyer in Houston with white walls, limestone floors, a double front door, a dark wood front door and grey floor.
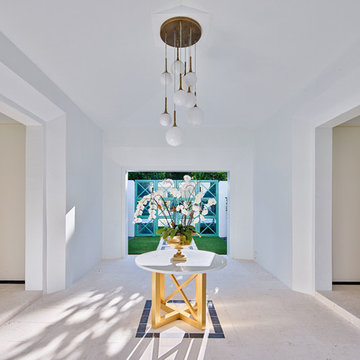
Large contemporary foyer in Orlando with white walls, limestone floors, a double front door, a glass front door and white floor.
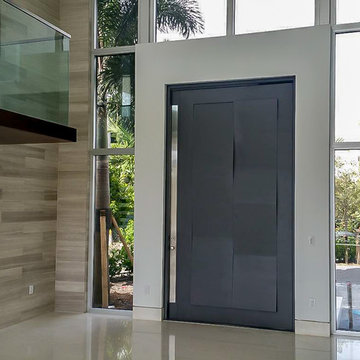
Antonio Chagin
Design ideas for a large modern front door in Miami with beige walls, limestone floors, a pivot front door and a gray front door.
Design ideas for a large modern front door in Miami with beige walls, limestone floors, a pivot front door and a gray front door.
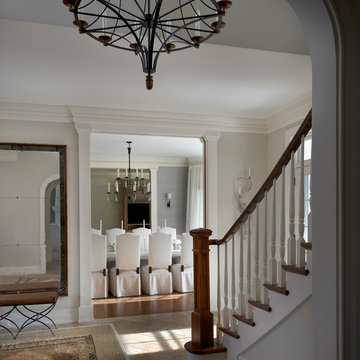
Tony Soluri
Design ideas for a large transitional front door in Chicago with white walls, limestone floors, a single front door and a medium wood front door.
Design ideas for a large transitional front door in Chicago with white walls, limestone floors, a single front door and a medium wood front door.

Front entry walk and custom entry courtyard gate leads to a courtyard bridge and the main two-story entry foyer beyond. Privacy courtyard walls are located on each side of the entry gate. They are clad with Texas Lueders stone and stucco, and capped with standing seam metal roofs. Custom-made ceramic sconce lights and recessed step lights illuminate the way in the evening. Elsewhere, the exterior integrates an Engawa breezeway around the perimeter of the home, connecting it to the surrounding landscaping and other exterior living areas. The Engawa is shaded, along with the exterior wall’s windows and doors, with a continuous wall mounted awning. The deep Kirizuma styled roof gables are supported by steel end-capped wood beams cantilevered from the inside to beyond the roof’s overhangs. Simple materials were used at the roofs to include tiles at the main roof; metal panels at the walkways, awnings and cabana; and stained and painted wood at the soffits and overhangs. Elsewhere, Texas Lueders stone and stucco were used at the exterior walls, courtyard walls and columns.
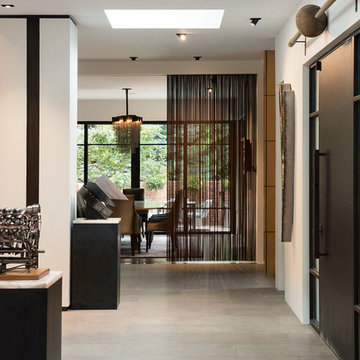
Photo Credit : Ric Stovall - http://www.stovallstudio.com
Photo of a large contemporary front door in Denver with white walls, limestone floors, a pivot front door, a metal front door and grey floor.
Photo of a large contemporary front door in Denver with white walls, limestone floors, a pivot front door, a metal front door and grey floor.
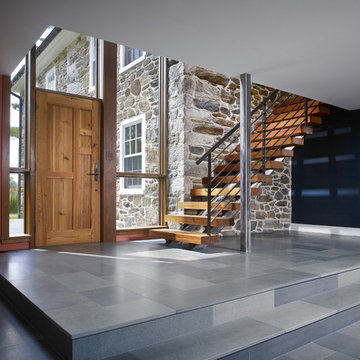
The addition acts as a threshold from a new entry to the expansive site beyond. Glass becomes the connector between old and new, top and bottom, copper and stone. Reclaimed wood treads are used in a minimally detailed open stair connecting living spaces to a new hall and bedrooms above.
Photography: Jeffrey Totaro
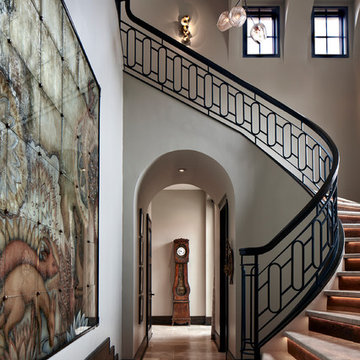
The graceful curve of the stone and wood staircase is echoed in the archway leading to the grandfather clock at the end of the T-shaped entryway. In a foyer this grand, the art work must be proportional, so I selected the large-scale “Tree of Life” mosaic for the wall. Each piece was individually installed into the frame. The stairs are wood and stone, the railing is metal and the floor is limestone.
Photo by Brian Gassel
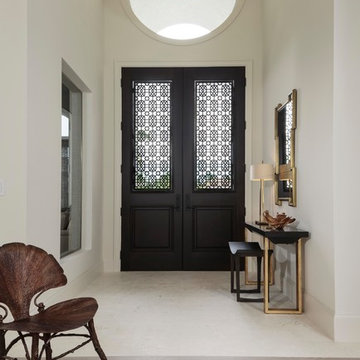
Hamilton Photography
Large transitional foyer in Other with white walls, limestone floors, a double front door, white floor and a black front door.
Large transitional foyer in Other with white walls, limestone floors, a double front door, white floor and a black front door.
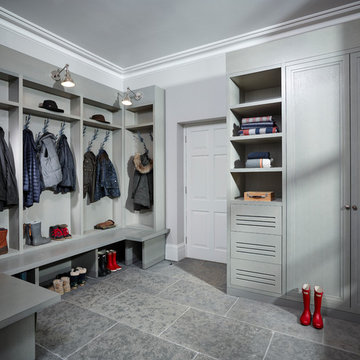
Design ideas for a transitional mudroom in London with grey walls and limestone floors.
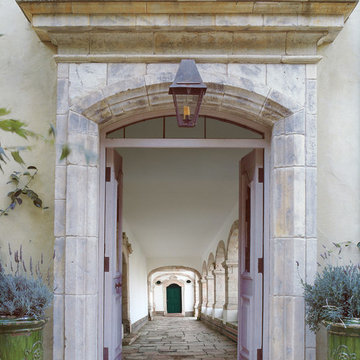
Image by 'Ancient Surfaces'
Product name: Antique Stone Entryway.
Contacts: (212) 461-0245
Email: Sales@ancientsurfaces.com
com Website: www.AncientSurfaces.com
A majestic ancient limestone portal is a prerequisite to any special home of any style.
We have sold a few of those rare and one of a kind stone portals for decades to a network of handpicked antique dealers globally and on occasions directly to a small discerning clientele that reads something like a Forbes 400 list including a few heads of states. Spread out on many continents, separated by oceans but joined by one philosophy.
We understand and cater to that school of thought that is as old as collecting itself. It's to have something unique and different then what could be easily obtained in a hardware store, because you're an individual and choose not to conform to the cookie cutter status quo of precast cement and poured concrete. The front of your home is a prologue to what's to come on the inside and tells a lot about who you are and what you chose to surround yourself with should be nothing by the best.
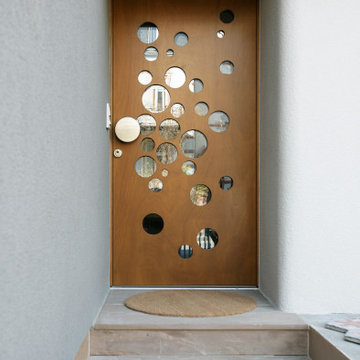
This is an example of a large contemporary front door in Other with grey walls, limestone floors, a single front door, a medium wood front door and beige floor.
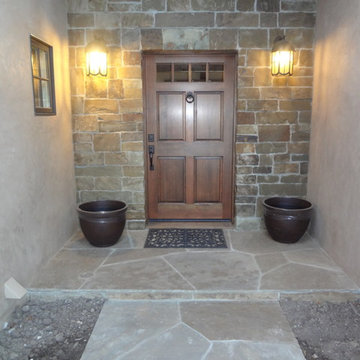
Mid-sized front door in Santa Barbara with beige walls, limestone floors, a single front door and a dark wood front door.
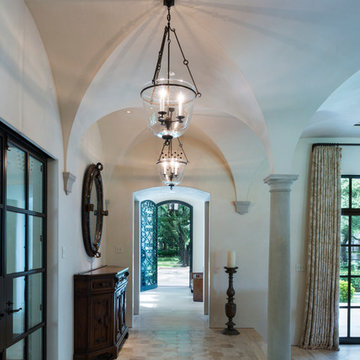
This view looking towards the custom wrought iron front door and beyond to an esplanade highlights the layering of interior and exterior spaces.
Frank White Photography
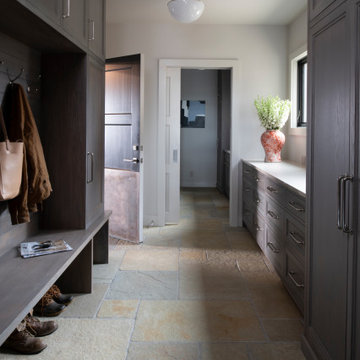
Nestled on 90 acres of peaceful prairie land, this modern rustic home blends indoor and outdoor spaces with natural stone materials and long, beautiful views. Featuring ORIJIN STONE's Westley™ Limestone veneer on both the interior and exterior, as well as our Tupelo™ Limestone interior tile, pool and patio paving.
Architecture: Rehkamp Larson Architects Inc
Builder: Hagstrom Builders
Landscape Architecture: Savanna Designs, Inc
Landscape Install: Landscape Renovations MN
Masonry: Merlin Goble Masonry Inc
Interior Tile Installation: Diamond Edge Tile
Interior Design: Martin Patrick 3
Photography: Scott Amundson Photography
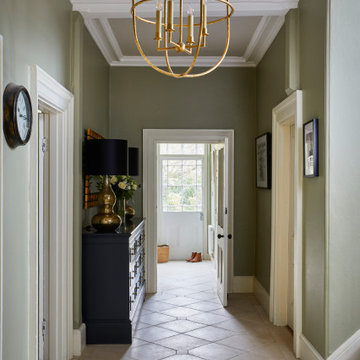
Entrance hallway in a period property, with limestone floors including a cabochon, and custom cabinet. We used a large pendant light in a gilt finish and table lamps to provide lighting.
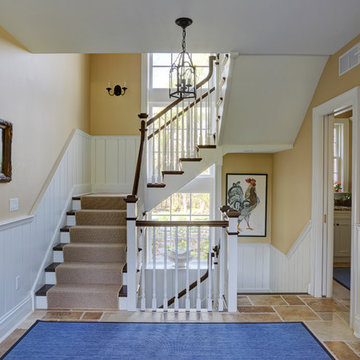
The staircase in the owner's entry services all three levels. A large blue area rug covers the travertine flooring. White wainscoting and beadboard door panels. Photo by Mike Kaskel
Grey Entryway Design Ideas with Limestone Floors
1
