Grey Entryway Design Ideas with Medium Hardwood Floors
Refine by:
Budget
Sort by:Popular Today
1 - 20 of 1,996 photos
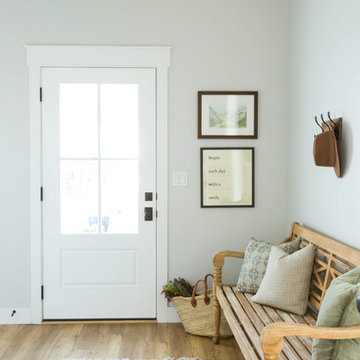
Inspiration for a transitional front door in Salt Lake City with white walls, medium hardwood floors, a white front door, brown floor and a single front door.
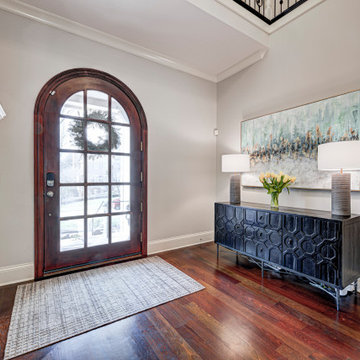
Our Carmel (Indiana) design-build studio transformed this dated home into a vibrant, cheerful space using custom furniture and thoughtful decor. A beautiful console table and artwork were added to the entryway to set the tone for the rest of the house. We updated all the furnishings in the living space, creating a bright, comfortable, and welcoming atmosphere. The dining room was given a sophisticated look with elegant wallpaper and statement lighting, which added the perfect finishing touch.
---
Project completed by Wendy Langston's Everything Home interior design firm, which serves Carmel, Zionsville, Fishers, Westfield, Noblesville, and Indianapolis.
For more about Everything Home, see here: https://everythinghomedesigns.com/
To learn more about this project, see here:
https://everythinghomedesigns.com/portfolio/zionsville-indiana-elegant-home
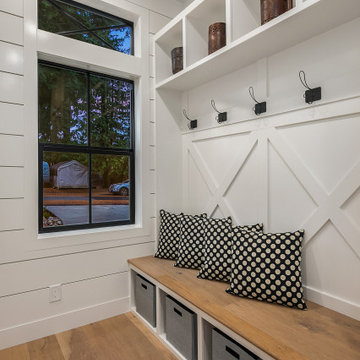
Enfort Homes - 2019
This is an example of a large country mudroom in Seattle with white walls, medium hardwood floors, a single front door and a glass front door.
This is an example of a large country mudroom in Seattle with white walls, medium hardwood floors, a single front door and a glass front door.
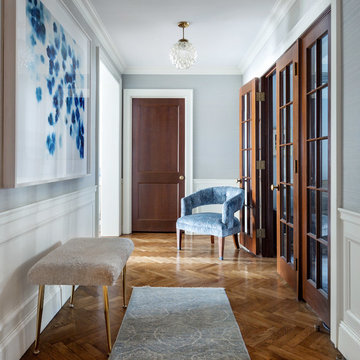
Regan Wood Photography
Design ideas for a transitional entry hall in New York with blue walls, medium hardwood floors, a single front door, a medium wood front door and brown floor.
Design ideas for a transitional entry hall in New York with blue walls, medium hardwood floors, a single front door, a medium wood front door and brown floor.
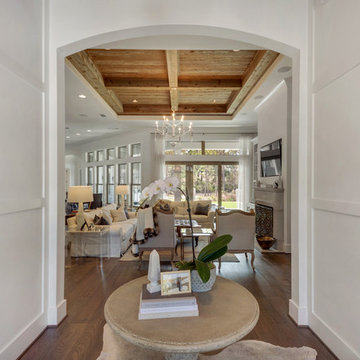
The interior has incredible detail with coffered ceilings and wood paneling on the walls in the entry. The wide plank oak flooring stands out against the crisp white walls and elegant lighting. The floor to ceiling windows and doors provide plenty of light for the open floor plan. Built by Phillip Vlahos of Destin Custom Home Builders. It was designed by Bob Chatham Custom Home Design and decorated by Allyson Runnels.
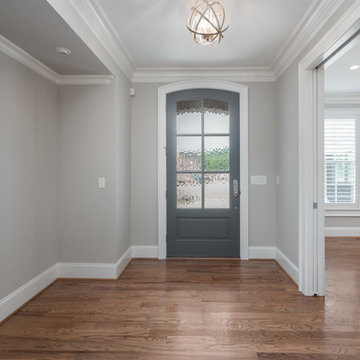
Design ideas for a mid-sized transitional front door in Other with grey walls, medium hardwood floors, a single front door, a gray front door and brown floor.

Download our free ebook, Creating the Ideal Kitchen. DOWNLOAD NOW
Referred by past clients, the homeowners of this Glen Ellyn project were in need of an update and improvement in functionality for their kitchen, mudroom and laundry room.
The spacious kitchen had a great layout, but benefitted from a new island, countertops, hood, backsplash, hardware, plumbing and lighting fixtures. The main focal point is now the premium hand-crafted CopperSmith hood along with a dramatic tiered chandelier over the island. In addition, painting the wood beadboard ceiling and staining the existing beams darker helped lighten the space while the amazing depth and variation only available in natural stone brought the entire room together.
For the mudroom and laundry room, choosing complimentary paint colors and charcoal wave wallpaper brought depth and coziness to this project. The result is a timeless design for this Glen Ellyn family.
Photographer @MargaretRajic, Photo Stylist @brandidevers
Are you remodeling your kitchen and need help with space planning and custom finishes? We specialize in both design and build, so we understand the importance of timelines and building schedules. Contact us here to see how we can help!
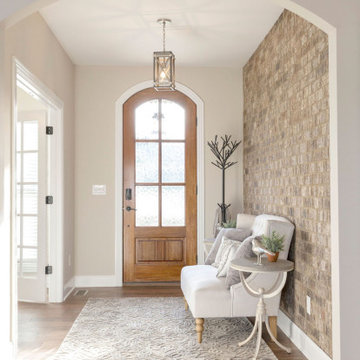
This is an example of a large transitional foyer in Other with beige walls, medium hardwood floors, a single front door, a medium wood front door, brown floor and brick walls.
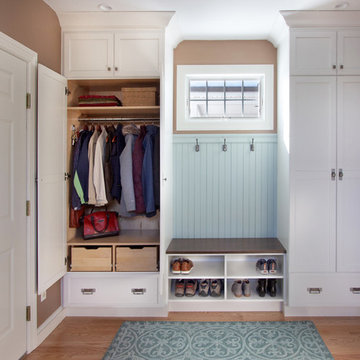
Inspiration for a mid-sized transitional mudroom in New York with brown walls and medium hardwood floors.
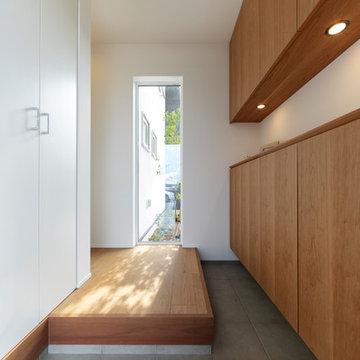
窓から優しい光が注ぐ玄関。
Inspiration for a modern entry hall in Other with white walls, medium hardwood floors, a medium wood front door and brown floor.
Inspiration for a modern entry hall in Other with white walls, medium hardwood floors, a medium wood front door and brown floor.
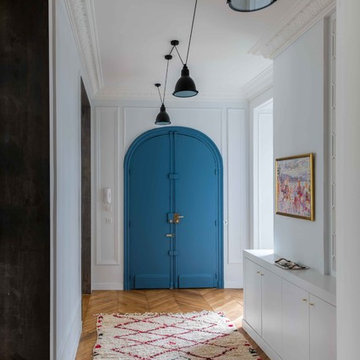
Photos Christophe Ruffio
Photo of a contemporary entry hall in Paris with white walls, medium hardwood floors, a double front door, a blue front door and brown floor.
Photo of a contemporary entry hall in Paris with white walls, medium hardwood floors, a double front door, a blue front door and brown floor.
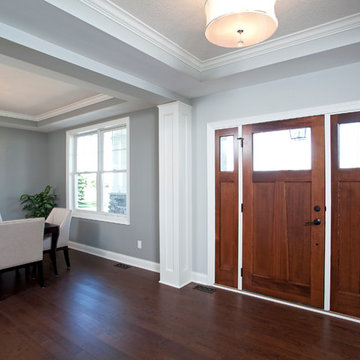
Shultz Photo Design
Design ideas for a transitional foyer in Minneapolis with grey walls, medium hardwood floors, a single front door and a medium wood front door.
Design ideas for a transitional foyer in Minneapolis with grey walls, medium hardwood floors, a single front door and a medium wood front door.
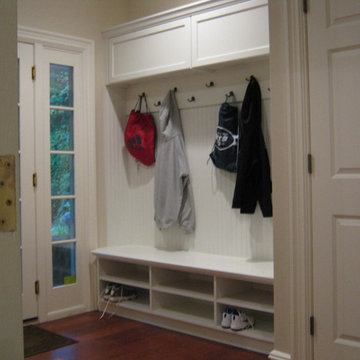
Mid-sized traditional mudroom in New York with white walls and medium hardwood floors.
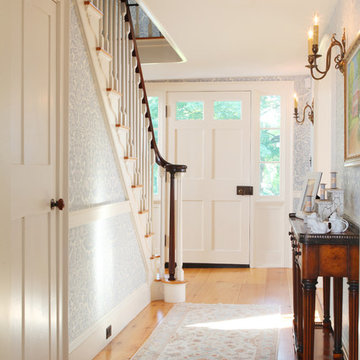
Photo by Randy O'Rourke
Photo of a mid-sized traditional entry hall in Boston with a single front door, a white front door, medium hardwood floors, multi-coloured walls and beige floor.
Photo of a mid-sized traditional entry hall in Boston with a single front door, a white front door, medium hardwood floors, multi-coloured walls and beige floor.
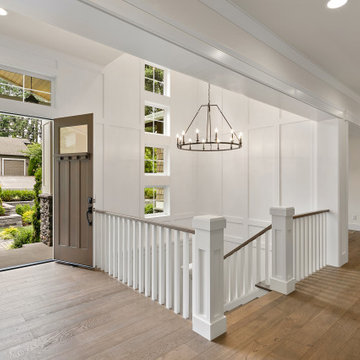
Entry was featuring stained double doors and cascading white millwork details in staircase.
This is an example of a large arts and crafts foyer in Seattle with white walls, medium hardwood floors, a double front door, a medium wood front door, brown floor, recessed and decorative wall panelling.
This is an example of a large arts and crafts foyer in Seattle with white walls, medium hardwood floors, a double front door, a medium wood front door, brown floor, recessed and decorative wall panelling.
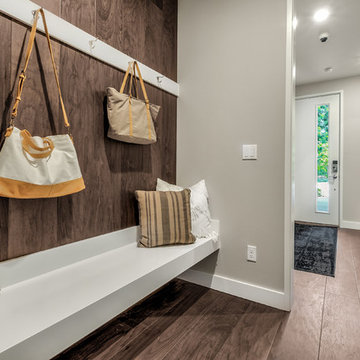
Design ideas for a small modern mudroom in Seattle with grey walls, medium hardwood floors and a single front door.
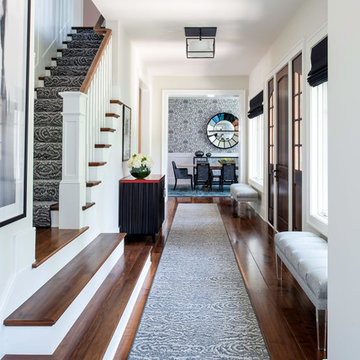
Interior Design by Sandra Meyers Interiors, Photo by Maxine Schnitzer
Large transitional entry hall in DC Metro with white walls, medium hardwood floors, a single front door and a dark wood front door.
Large transitional entry hall in DC Metro with white walls, medium hardwood floors, a single front door and a dark wood front door.
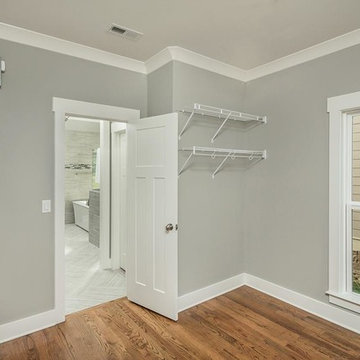
Photo of a large traditional mudroom in Other with grey walls, medium hardwood floors, a single front door and a white front door.
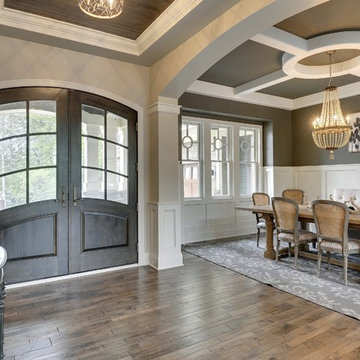
This front entryway with exquisitely detailed ceiling sets the tone for the artisanal home to follow. Box-vault ceiling with crown molding and dark wood beadboard underscores the height of the foyer's ten foot ceilings.
Photography by Spacecrafting
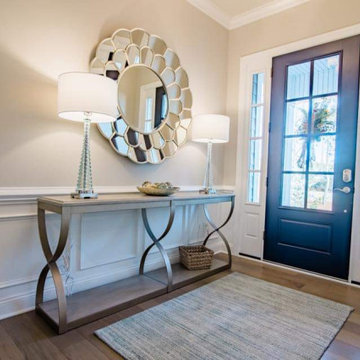
This coastal inspired interior reflects the bright and lively personality of the beachy casual atmosphere in St. James Plantation. This client was searching for a design that completed their brand new build adding the finishing touches to turn their house into a home. We filled each room with custom upholstery, colorful textures & bold prints giving each space a unique, one of a kind experience.
Grey Entryway Design Ideas with Medium Hardwood Floors
1