Grey Entryway Design Ideas with Plywood Floors
Refine by:
Budget
Sort by:Popular Today
1 - 20 of 45 photos
Item 1 of 3
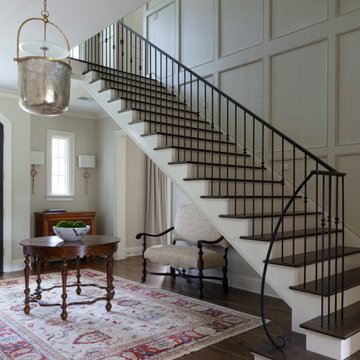
Mid-sized traditional foyer in Other with a double front door, a black front door, black walls, plywood floors, brown floor and panelled walls.
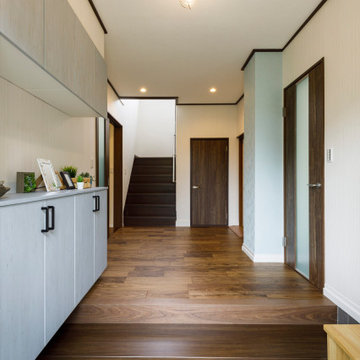
This is an example of an asian entryway in Other with white walls, plywood floors and brown floor.
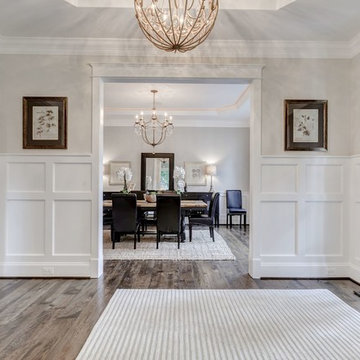
Mid-sized transitional entryway in DC Metro with white walls, plywood floors, a single front door and a dark wood front door.
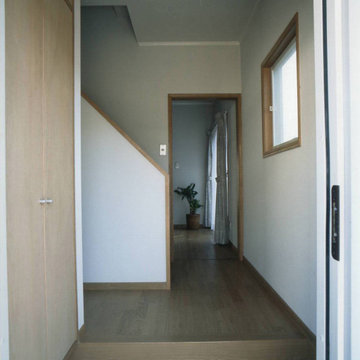
Design ideas for an entryway in Other with white walls, plywood floors, a single front door, a white front door and brown floor.
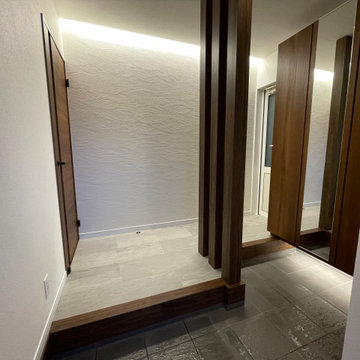
This is an example of a mid-sized entry hall in Other with beige walls, plywood floors and grey floor.
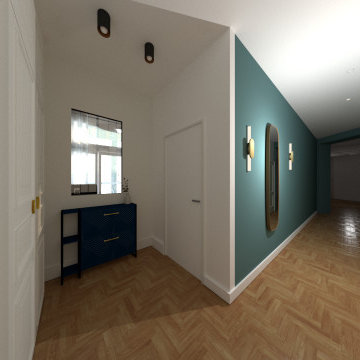
Projet Herriot – Résidentiel | Lyon 2è
Restructuration et rafraîchissement pour cet appartement typique Soufflot au cœur de la presqu’ile lyonnaise !
Les propriétaires souhaitaient optimiser les espaces nuit de leur ado’ et les rendre plus cosy et agréables. Également, la demande était de revoir la distribution de l’entrée pour faciliter l’accueil des visiteurs et pallier au manque de lumière.
Nous avons donc entièrement repensé l’ancienne chambre enfant (trop vaste dans sa configuration initiale) afin de créer une pièce multifonction pour adolescent avec un couchage double grâce à un canapé convertible, un bureau d’angle et un dressing aménagé dans un ancien ‘débarras’.
Au niveau de l’entrée, on a imaginé un « sas » (installé sur une partie de la chambre) agrémenté par une verrière réalisée en verre sablé. Cette dernière permet de récupérer la lumière du jour, tout en préservant l’intimité de la chambre. Le placard de la chambre se retrouve dorénavant dans l’entrée et complète l’espace vestiaire.
Un nuancier subtile, comme une poésie douce, apporte une ambiance apaisante et un cadre rêveur. Des tissus enveloppants comme la laine bouclée et le velours créent un cadre cocoon pour le jeune locataire des lieux …Ce choix décoratif se prolonge en toute sobriété dans l’entrée de cet appartement, avec des appliques et un miroir en laiton brossé ainsi qu’un meuble chaussures sur-mesure, faisant également office de tablette vide-poche.
Une rénovation soigneuse du parquet ancien et la peinture murs et plafonds , de même que les travaux d’isolation de la coursive démarre très prochainement…
Si vous aussi vous avez besoin de conseil pour la rénovation, l’aménagement ou la décoration intérieure de votre logement ou bureau n’hésitez pas à me solliciter !
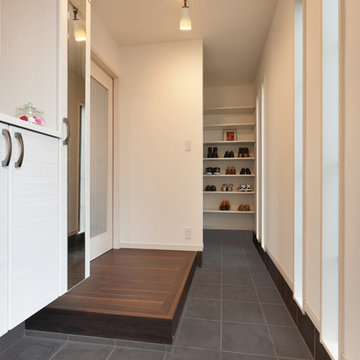
玄関を入るとつきあたりがシューズクローゼット。
運動部のお子様の用具を家の中に持ち込まなくても済むように。
防犯上、居住スペースが道路面からみえないようにするため、あえて細長い玄関ホールをプランニングしました。
バーチカルウインドウで採光と採風ができる、開放感のある空間になっています。
This is an example of a modern entry hall in Other with white walls, plywood floors and brown floor.
This is an example of a modern entry hall in Other with white walls, plywood floors and brown floor.
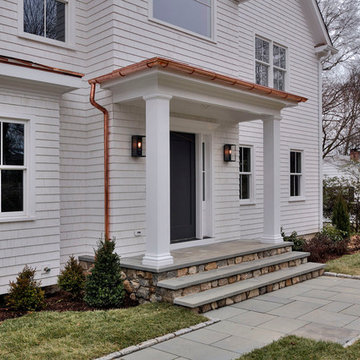
Entry Portico
Design ideas for a mid-sized traditional front door in New York with white walls, a single front door, a black front door and plywood floors.
Design ideas for a mid-sized traditional front door in New York with white walls, a single front door, a black front door and plywood floors.
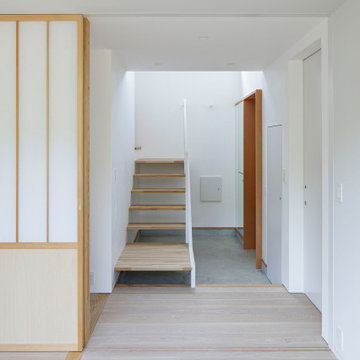
子供部屋から吹抜のある玄関とホールを見たところ。
Photo:中村 晃
Design ideas for a mid-sized modern entry hall in Tokyo Suburbs with white walls, plywood floors and beige floor.
Design ideas for a mid-sized modern entry hall in Tokyo Suburbs with white walls, plywood floors and beige floor.
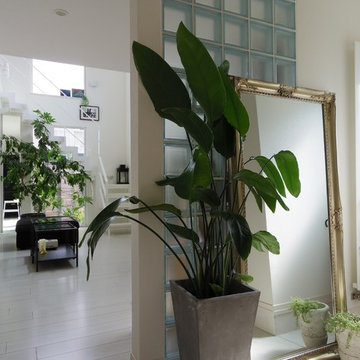
This is an example of a mid-sized modern entry hall in Other with white walls, plywood floors, a single front door, a brown front door and grey floor.
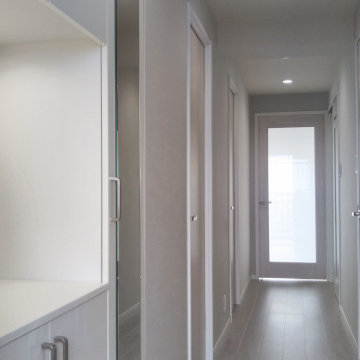
Design ideas for a small modern entry hall in Other with grey walls, plywood floors, a single front door, a black front door, white floor, wallpaper and wallpaper.
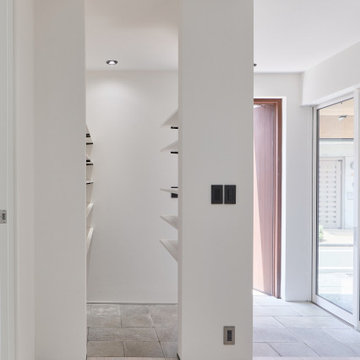
Inspiration for a small modern entry hall in Tokyo Suburbs with white walls, plywood floors, a single front door, a brown front door, grey floor, wallpaper and wallpaper.
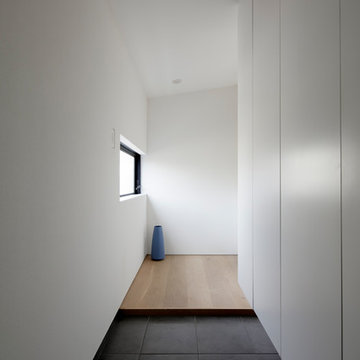
オーナー住戸の玄関は極力シンプルにしています。
Photo of a modern entry hall in Tokyo with white walls, a single front door, a white front door, beige floor and plywood floors.
Photo of a modern entry hall in Tokyo with white walls, a single front door, a white front door, beige floor and plywood floors.
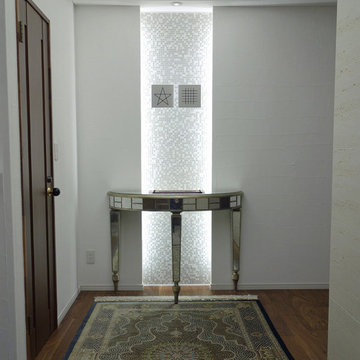
正面壁にガラスモザイクタイルを貼り、間接照明を入れてあります。
室内の主な造作材はウォールナットです。
Inspiration for an entry hall in Other with white walls, plywood floors and brown floor.
Inspiration for an entry hall in Other with white walls, plywood floors and brown floor.
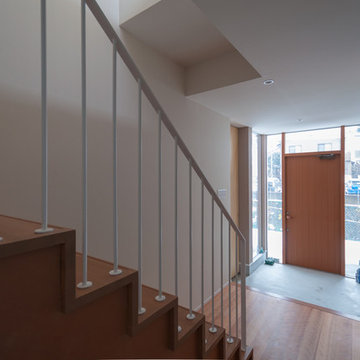
プライベートスペースの玄関と2階へ昇る階段です。米杉板の玄関ドアの両側と上部は透明ガラス(ペアガラス)で、開放的で明るい玄関になっています。
Photo of a modern entry hall in Other with white walls, plywood floors and a medium wood front door.
Photo of a modern entry hall in Other with white walls, plywood floors and a medium wood front door.
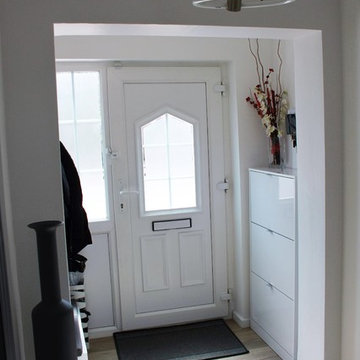
MAGDA ESHIET
Design ideas for a mid-sized contemporary entryway in Buckinghamshire with white walls and plywood floors.
Design ideas for a mid-sized contemporary entryway in Buckinghamshire with white walls and plywood floors.
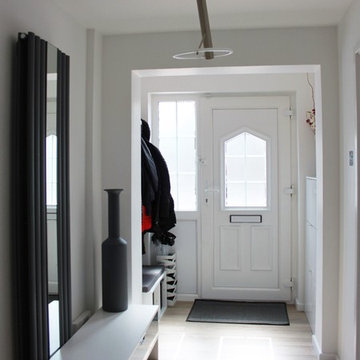
MAGDA ESHIET
Photo of a mid-sized contemporary entryway in Buckinghamshire with white walls and plywood floors.
Photo of a mid-sized contemporary entryway in Buckinghamshire with white walls and plywood floors.
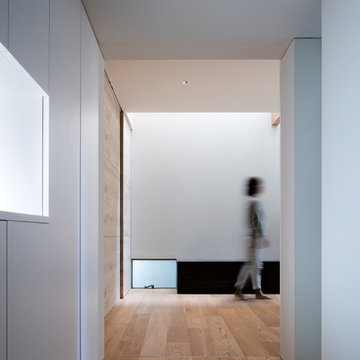
photo 冨田英次
Small contemporary entry hall in Osaka with white walls, plywood floors, a double front door and a white front door.
Small contemporary entry hall in Osaka with white walls, plywood floors, a double front door and a white front door.
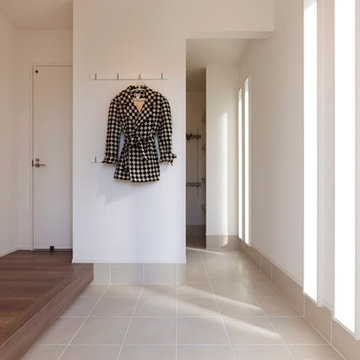
ブラックの外観 シルバーでシンプルな玄関ドアを開けると広がる明るい玄関ホール。
奥のクローゼットには壁に小物やスポーツサイクルまで掛けられるシステム収納、可動式の棚を。
コート掛けもデザイン次第でおしゃれに。
Design ideas for a mid-sized entry hall in Other with white walls, plywood floors, a single front door, a metal front door and beige floor.
Design ideas for a mid-sized entry hall in Other with white walls, plywood floors, a single front door, a metal front door and beige floor.
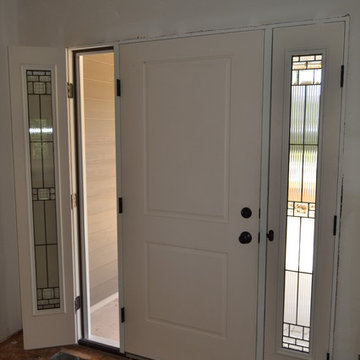
Stephanie Cherok
Design ideas for a mid-sized arts and crafts front door in Cleveland with plywood floors and a white front door.
Design ideas for a mid-sized arts and crafts front door in Cleveland with plywood floors and a white front door.
Grey Entryway Design Ideas with Plywood Floors
1