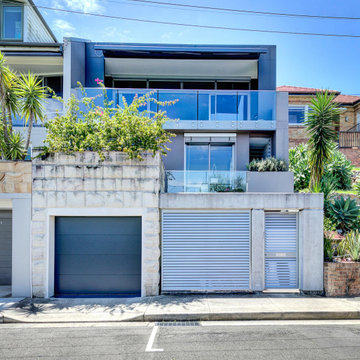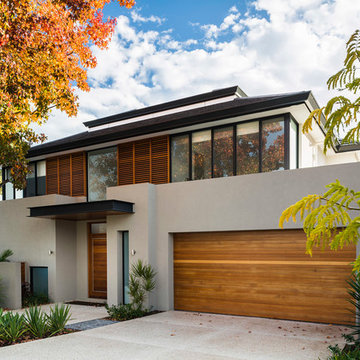Grey Exterior Design Ideas
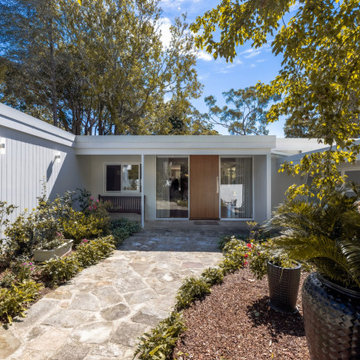
Inspiration for a contemporary one-storey grey house exterior in Sydney with a flat roof.
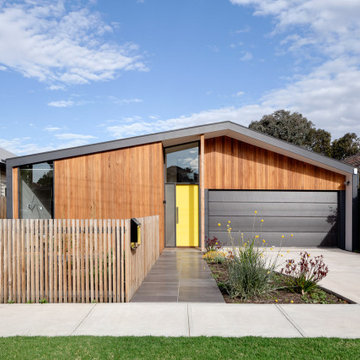
Feature front door
Mid-sized contemporary one-storey grey house exterior in Melbourne with metal siding, a gable roof, a metal roof and a grey roof.
Mid-sized contemporary one-storey grey house exterior in Melbourne with metal siding, a gable roof, a metal roof and a grey roof.
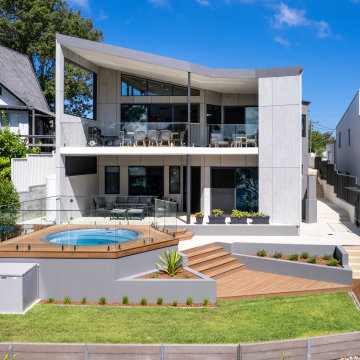
An extremely well built house for the coastal environment
This is an example of a contemporary two-storey grey house exterior in Sydney with a shed roof.
This is an example of a contemporary two-storey grey house exterior in Sydney with a shed roof.
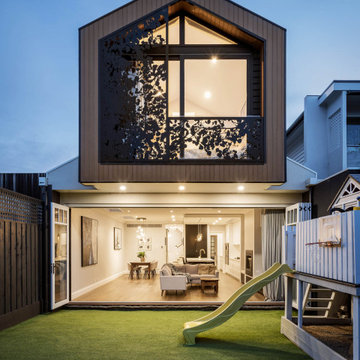
This is an example of a contemporary two-storey grey house exterior in Melbourne with a gable roof.
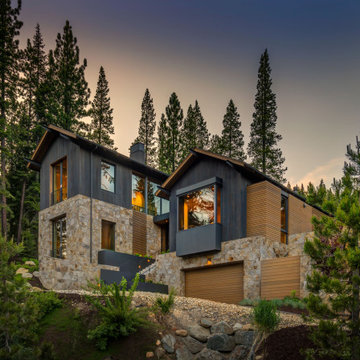
Photo of a large modern three-storey grey house exterior in Sacramento with mixed siding and a gable roof.
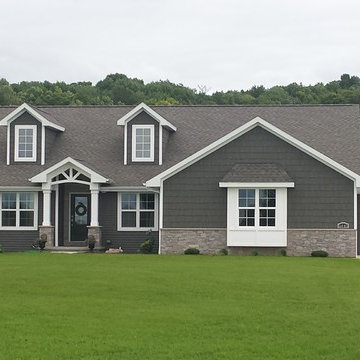
Our craftsman ranch features a mix of siding and stone to highlight architectural features like box and dormer windows and a lovely arched portico. White trim work provides a clean and crisp contrast to gray siding, and a side-entry garage maximizes space for the attractive craftsman elements of this ranch-style family home.
Siding Color/Brand: Georgia Pacific - Shadow
Shingles: Certainteed Landmark Weatherwood
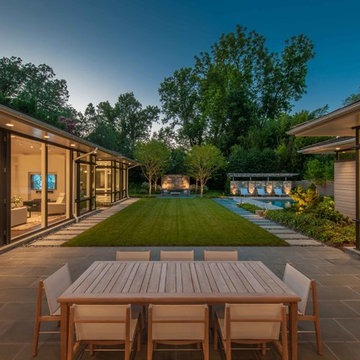
The home is designed around a series of wings off a central, two-story core: One in the front forms a parking court, while two stretch out in back to create a private courtyard with gardens and the swimming pool. The house is designed so the walls facing neighboring properties are solid, while those facing the courtyard are glass.
Photo by Maxwell MacKenzie
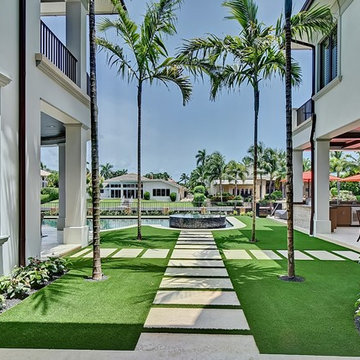
Design ideas for an expansive transitional two-storey grey exterior in Miami.
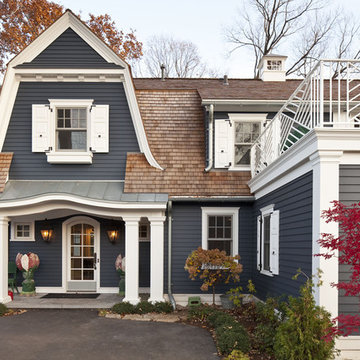
Charming lake cottage on Lake Minnetonka.
This is an example of a traditional two-storey grey exterior in Minneapolis.
This is an example of a traditional two-storey grey exterior in Minneapolis.
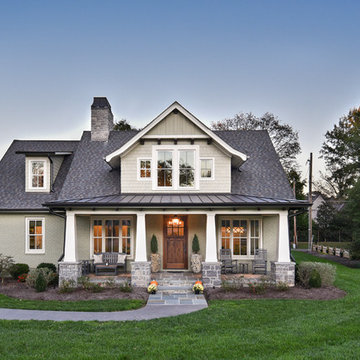
Inspiration for an arts and crafts two-storey brick grey house exterior in Other with a mixed roof and a gable roof.
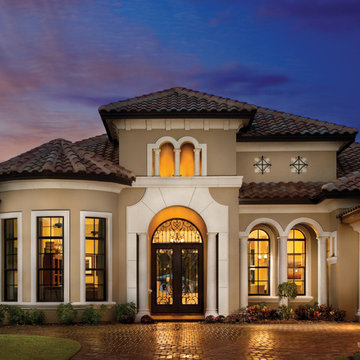
Valencia 1180: Elevation “E”, open Model for Viewing at the Murano at Miromar Lakes Beach & Country Club Homes in Estero, Florida.
Visit www.ArthurRutenbergHomes.com to view other Models.
3 BEDROOMS / 3.5 Baths / Den / Bonus room 3,687 square feet
Plan Features:
Living Area: 3687
Total Area: 5143
Bedrooms: 3
Bathrooms: 3
Stories: 1
Den: Standard
Bonus Room: Standard
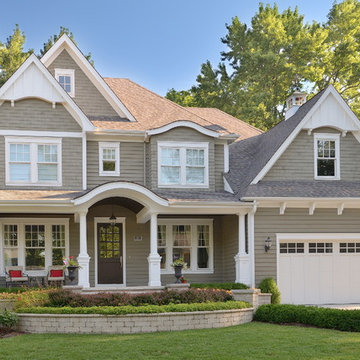
Spacious front porch to watch all the kids play on the cul de sac!
Michael Lipman Photography
Photo of a traditional two-storey grey exterior in Chicago with wood siding.
Photo of a traditional two-storey grey exterior in Chicago with wood siding.
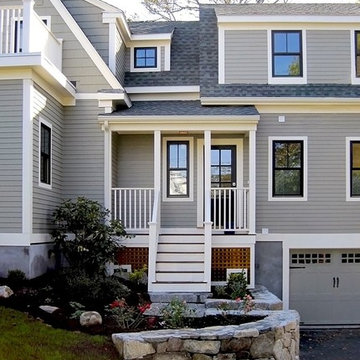
renovation and addition / builder - EODC, LLC.
Photo of a mid-sized traditional three-storey grey house exterior in Boston with wood siding and a shingle roof.
Photo of a mid-sized traditional three-storey grey house exterior in Boston with wood siding and a shingle roof.
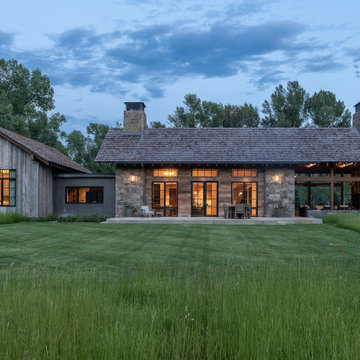
Audrey Hall Photography
Inspiration for a country one-storey grey exterior in Other with mixed siding, a gable roof and a shingle roof.
Inspiration for a country one-storey grey exterior in Other with mixed siding, a gable roof and a shingle roof.
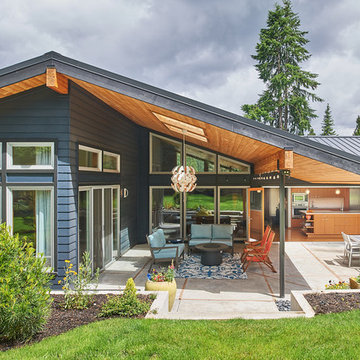
Mid-sized midcentury one-storey grey house exterior in Seattle with a gable roof and a metal roof.
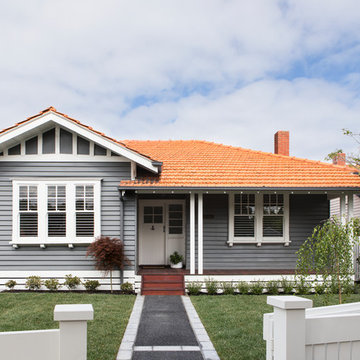
Californian Bungalow exterior
Photo credit: Martina Gemmola
Builder: Hart Builders
Design ideas for a traditional two-storey grey house exterior in Melbourne with wood siding, a gable roof and a tile roof.
Design ideas for a traditional two-storey grey house exterior in Melbourne with wood siding, a gable roof and a tile roof.
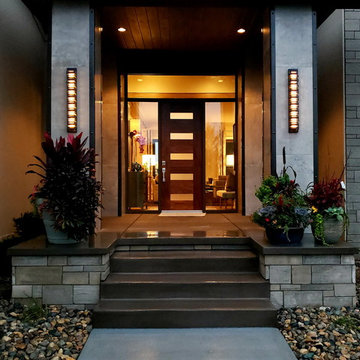
Lisza Coffey Photography
Inspiration for a mid-sized modern one-storey grey house exterior in Omaha with stone veneer, a flat roof and a shingle roof.
Inspiration for a mid-sized modern one-storey grey house exterior in Omaha with stone veneer, a flat roof and a shingle roof.
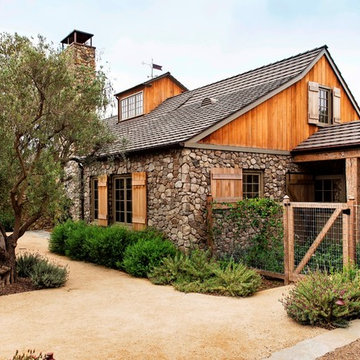
Ward Jewell, AIA was asked to design a comfortable one-story stone and wood pool house that was "barn-like" in keeping with the owner’s gentleman farmer concept. Thus, Mr. Jewell was inspired to create an elegant New England Stone Farm House designed to provide an exceptional environment for them to live, entertain, cook and swim in the large reflection lap pool.
Mr. Jewell envisioned a dramatic vaulted great room with hand selected 200 year old reclaimed wood beams and 10 foot tall pocketing French doors that would connect the house to a pool, deck areas, loggia and lush garden spaces, thus bringing the outdoors in. A large cupola “lantern clerestory” in the main vaulted ceiling casts a natural warm light over the graceful room below. The rustic walk-in stone fireplace provides a central focal point for the inviting living room lounge. Important to the functionality of the pool house are a chef’s working farm kitchen with open cabinetry, free-standing stove and a soapstone topped central island with bar height seating. Grey washed barn doors glide open to reveal a vaulted and beamed quilting room with full bath and a vaulted and beamed library/guest room with full bath that bookend the main space.
The private garden expanded and evolved over time. After purchasing two adjacent lots, the owners decided to redesign the garden and unify it by eliminating the tennis court, relocating the pool and building an inspired "barn". The concept behind the garden’s new design came from Thomas Jefferson’s home at Monticello with its wandering paths, orchards, and experimental vegetable garden. As a result this small organic farm, was born. Today the farm produces more than fifty varieties of vegetables, herbs, and edible flowers; many of which are rare and hard to find locally. The farm also grows a wide variety of fruits including plums, pluots, nectarines, apricots, apples, figs, peaches, guavas, avocados (Haas, Fuerte and Reed), olives, pomegranates, persimmons, strawberries, blueberries, blackberries, and ten different types of citrus. The remaining areas consist of drought-tolerant sweeps of rosemary, lavender, rockrose, and sage all of which attract butterflies and dueling hummingbirds.
Photo Credit: Laura Hull Photography. Interior Design: Jeffrey Hitchcock. Landscape Design: Laurie Lewis Design. General Contractor: Martin Perry Premier General Contractors
Grey Exterior Design Ideas
1
