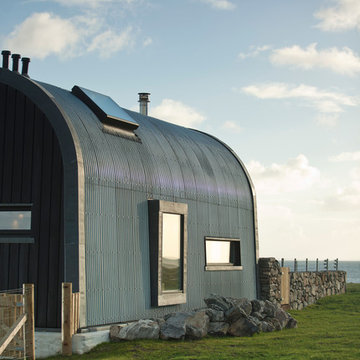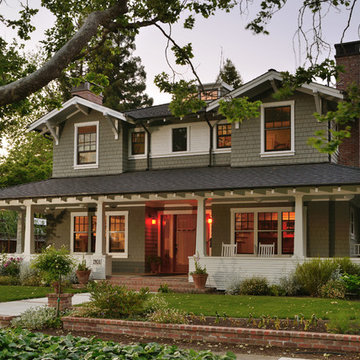Grey Exterior Design Ideas
Refine by:
Budget
Sort by:Popular Today
41 - 60 of 74,187 photos
Item 1 of 3
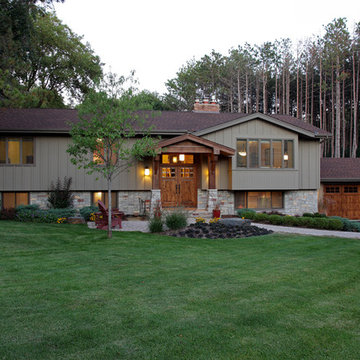
Design ideas for a traditional split-level grey exterior in Minneapolis with wood siding and a gable roof.
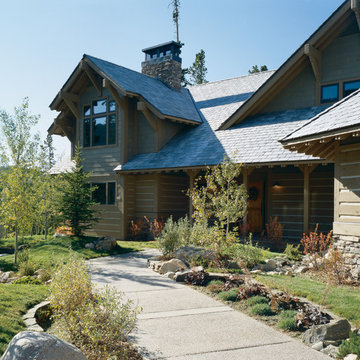
Mid-sized country two-storey grey exterior in Other with stone veneer and a gable roof.
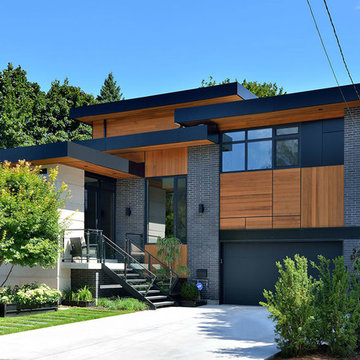
Upside Development completed an contemporary architectural transformation in Taylor Creek Ranch. Evolving from the belief that a beautiful home is more than just a very large home, this 1940’s bungalow was meticulously redesigned to entertain its next life. It's contemporary architecture is defined by the beautiful play of wood, brick, metal and stone elements. The flow interchanges all around the house between the dark black contrast of brick pillars and the live dynamic grain of the Canadian cedar facade. The multi level roof structure and wrapping canopies create the airy gloom similar to its neighbouring ravine.
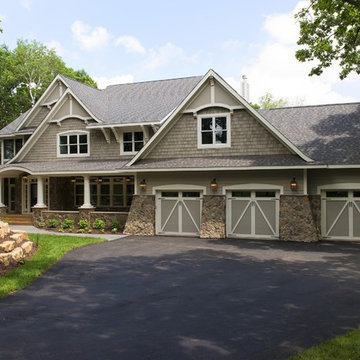
Photos by Spacecrafting
Photo of a large traditional two-storey grey exterior in Minneapolis with wood siding and a gable roof.
Photo of a large traditional two-storey grey exterior in Minneapolis with wood siding and a gable roof.
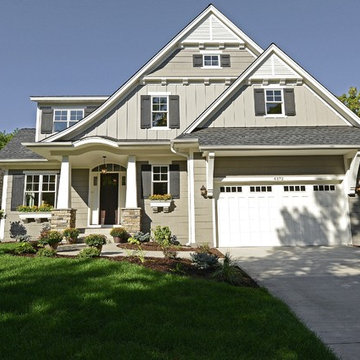
Professionally Staged by Ambience at Home http://ambiance-athome.com/
Professionally Photographed by SpaceCrafting http://spacecrafting.com
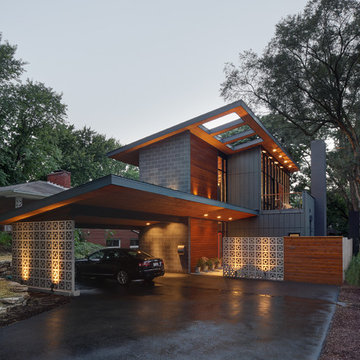
Tricia Shay Photography
Mid-sized contemporary two-storey grey house exterior in Milwaukee with a shed roof and mixed siding.
Mid-sized contemporary two-storey grey house exterior in Milwaukee with a shed roof and mixed siding.
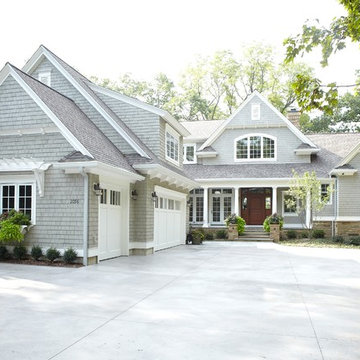
Photographer: Ashley Avila
For building specifications, please see description on main project page.
For interior images and specifications, please visit: http://www.houzz.com/projects/332182/lake-house.
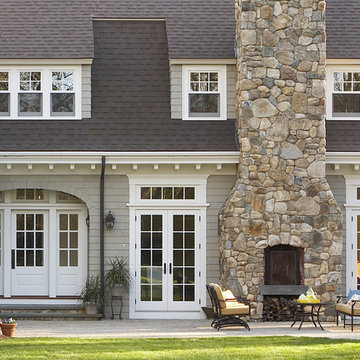
Roof Color: Weathered Wood
Siding Color: Benjamin Moore matched to C2 Paint's Wood Ash Color.
Photo of a large traditional two-storey grey house exterior in Boston with wood siding and a shingle roof.
Photo of a large traditional two-storey grey house exterior in Boston with wood siding and a shingle roof.
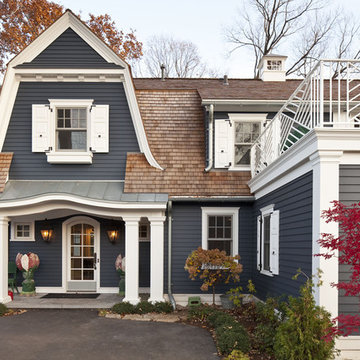
Charming lake cottage on Lake Minnetonka.
This is an example of a traditional two-storey grey exterior in Minneapolis.
This is an example of a traditional two-storey grey exterior in Minneapolis.

Mid-sized beach style two-storey grey house exterior in Philadelphia with wood siding, a gambrel roof, a shingle roof, a grey roof and shingle siding.

Photo of a large contemporary two-storey grey house exterior in Munich with wood siding, a gable roof, a tile roof, a grey roof and clapboard siding.
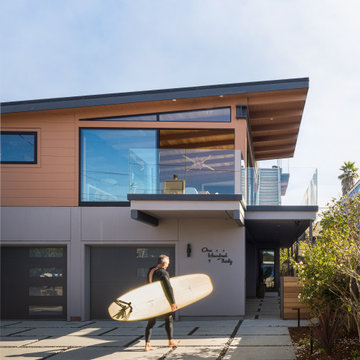
Mid-sized beach style three-storey grey house exterior in San Francisco.

This is an example of a large transitional two-storey grey house exterior in Burlington with a gambrel roof, a metal roof and a grey roof.

Design ideas for a small transitional grey exterior in DC Metro with wood siding, a metal roof and a grey roof.

Our clients wanted to add on to their 1950's ranch house, but weren't sure whether to go up or out. We convinced them to go out, adding a Primary Suite addition with bathroom, walk-in closet, and spacious Bedroom with vaulted ceiling. To connect the addition with the main house, we provided plenty of light and a built-in bookshelf with detailed pendant at the end of the hall. The clients' style was decidedly peaceful, so we created a wet-room with green glass tile, a door to a small private garden, and a large fir slider door from the bedroom to a spacious deck. We also used Yakisugi siding on the exterior, adding depth and warmth to the addition. Our clients love using the tub while looking out on their private paradise!

Perched on the edge of a waterfront cliff, this guest house echoes the contemporary design aesthetic of the property’s main residence. Each pod contains a guest suite that is connected to the main living space via a glass link, and a third suite is located on the second floor.

Als Kontrast zu dem warmen Klinkerstein sind die Giebelseiten mit grauem Lärchenholz verkleidet.
Foto: Ziegelei Hebrok
Mid-sized contemporary grey house exterior in Other with wood siding, a gable roof, a tile roof, a grey roof and clapboard siding.
Mid-sized contemporary grey house exterior in Other with wood siding, a gable roof, a tile roof, a grey roof and clapboard siding.

Designed around the sunset downtown views from the living room with open-concept living, the split-level layout provides gracious spaces for entertaining, and privacy for family members to pursue distinct pursuits.
Grey Exterior Design Ideas
3
