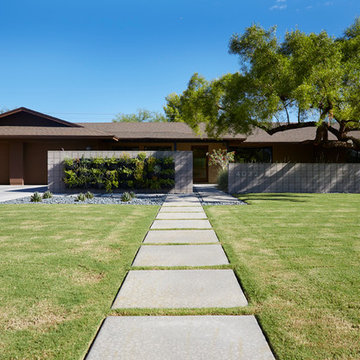Grey Exterior Design Ideas
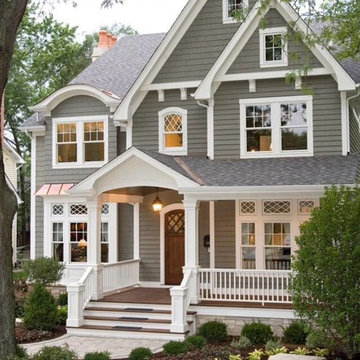
Inspiration for a large arts and crafts two-storey grey house exterior in Tampa with wood siding, a gable roof and a shingle roof.
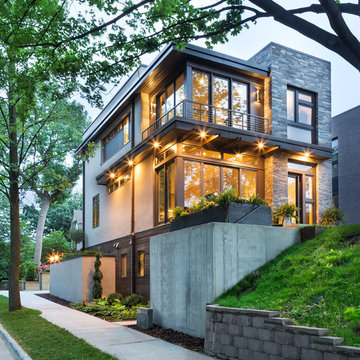
Builder: John Kraemer & Sons | Photography: Landmark Photography
Design ideas for a small modern two-storey grey exterior in Minneapolis with mixed siding and a flat roof.
Design ideas for a small modern two-storey grey exterior in Minneapolis with mixed siding and a flat roof.
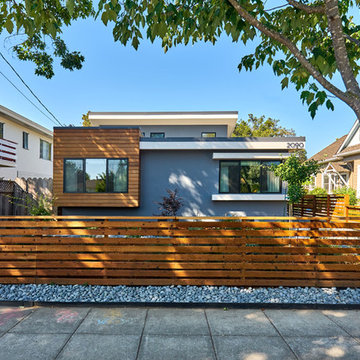
Palo Alto Contemporary.
Set between two multi-family houses, this single story home is designed for privacy and focuses windows and clerestories under "butterfly roofs" to the front and back yards.
Photography: Mark Pinkerton vi360
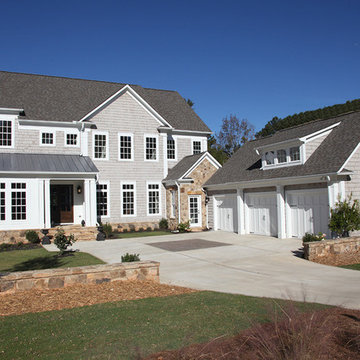
This is an example of a large traditional two-storey grey exterior in Atlanta with mixed siding and a clipped gable roof.
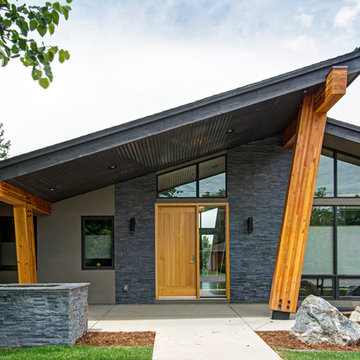
Photo of a large midcentury one-storey grey house exterior in Denver with a shed roof and mixed siding.
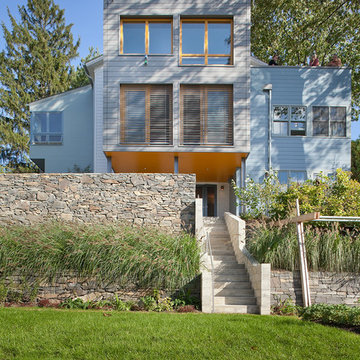
Photograph © Richard Barnes
Design ideas for a large modern split-level grey exterior in New York with concrete fiberboard siding and a flat roof.
Design ideas for a large modern split-level grey exterior in New York with concrete fiberboard siding and a flat roof.
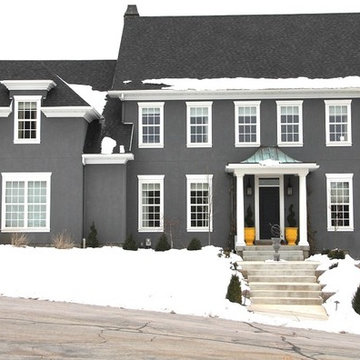
This is an example of a mid-sized traditional two-storey stucco grey house exterior in Salt Lake City with a gable roof and a shingle roof.
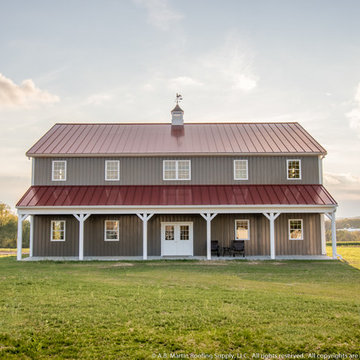
A beautiful storage shed with plenty of room for the classic cars and tractors. Featuring a Colonial Red ABSeam Roof with Charcoal ABM Panel Sides and Bright White Trim.
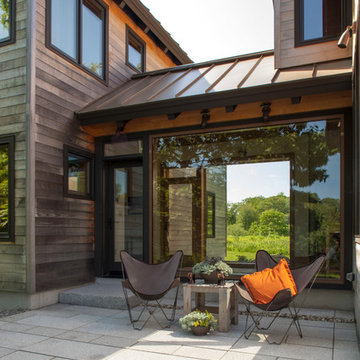
Rachel Sieben
Photo of a large country two-storey grey house exterior in Portland Maine with wood siding, a gable roof and a metal roof.
Photo of a large country two-storey grey house exterior in Portland Maine with wood siding, a gable roof and a metal roof.
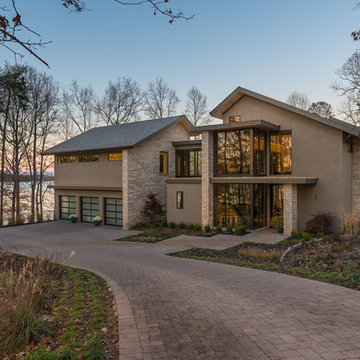
Kevin Meechan - Meechan Photography
Design ideas for an expansive modern two-storey concrete grey house exterior in Other with a shed roof and a shingle roof.
Design ideas for an expansive modern two-storey concrete grey house exterior in Other with a shed roof and a shingle roof.
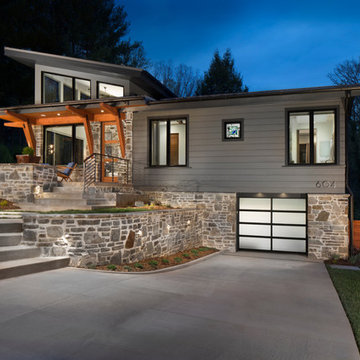
Tim Burleson
This is an example of a small contemporary two-storey grey house exterior in Other with mixed siding and a shed roof.
This is an example of a small contemporary two-storey grey house exterior in Other with mixed siding and a shed roof.
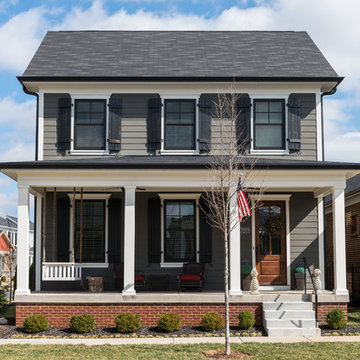
Inspiration for a mid-sized traditional two-storey grey exterior in Louisville with a gable roof.
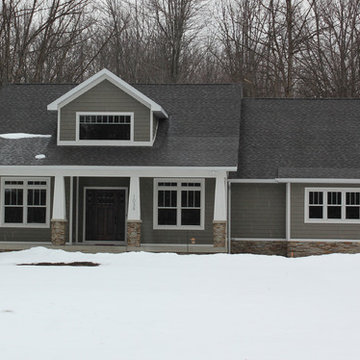
Inspiration for a large arts and crafts two-storey grey exterior in Other with vinyl siding and a gable roof.
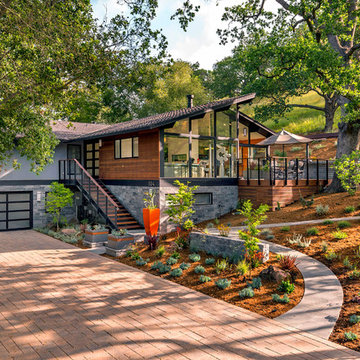
Ammirato Construction's use of K2's Pacific Ashlar thin veneer, is beautifully displayed on many of the walls of this property.
Photo of a large midcentury two-storey grey house exterior in San Francisco with mixed siding, a gable roof and a shingle roof.
Photo of a large midcentury two-storey grey house exterior in San Francisco with mixed siding, a gable roof and a shingle roof.
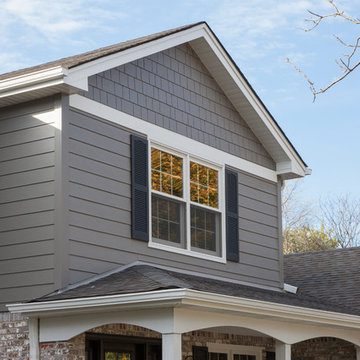
True beauty revealed with new siding!
Mid-sized traditional two-storey grey exterior in Chicago with concrete fiberboard siding and a gable roof.
Mid-sized traditional two-storey grey exterior in Chicago with concrete fiberboard siding and a gable roof.
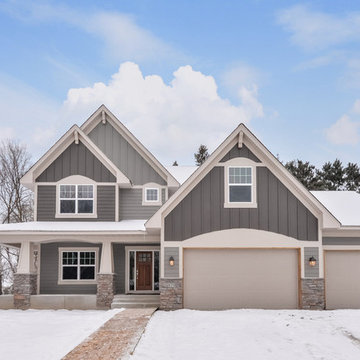
Wrap around porch, wooden front door, arched eyebrows, white vinyl windows
This is an example of a large arts and crafts two-storey grey exterior in Minneapolis with concrete fiberboard siding.
This is an example of a large arts and crafts two-storey grey exterior in Minneapolis with concrete fiberboard siding.
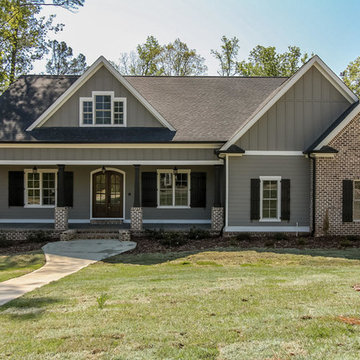
Trenton V Plan by First Choice Home Builders. trenton plan, first choice home builders, brick exterior, brick with white mortar, black shutters, stamped concrete porch, columns, gray siding with brick,
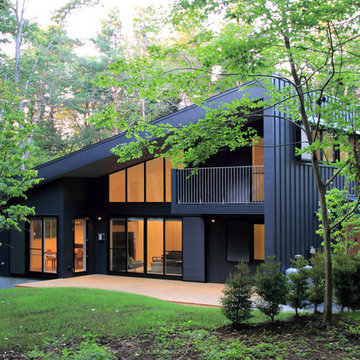
富士の北麓に広がるカラマツ林に位置する傾斜地に建つ別荘です。外壁、屋根は耐侯性の高いガルバリウム鋼板の竪はぜ葺きとしています。
Design ideas for a mid-sized modern two-storey grey house exterior in Other with metal siding, a shed roof and a metal roof.
Design ideas for a mid-sized modern two-storey grey house exterior in Other with metal siding, a shed roof and a metal roof.
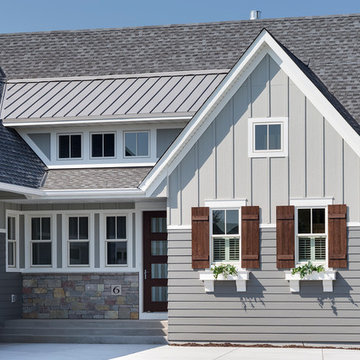
Landmark Photography
This is an example of a mid-sized contemporary one-storey grey exterior in Minneapolis with mixed siding and a gable roof.
This is an example of a mid-sized contemporary one-storey grey exterior in Minneapolis with mixed siding and a gable roof.
Grey Exterior Design Ideas
9
