Grey Exterior Design Ideas
Refine by:
Budget
Sort by:Popular Today
1 - 20 of 6,780 photos
Item 1 of 3
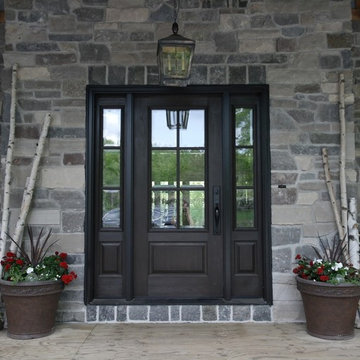
Sue Kay
Design ideas for a large traditional two-storey grey house exterior in Toronto with stone veneer.
Design ideas for a large traditional two-storey grey house exterior in Toronto with stone veneer.
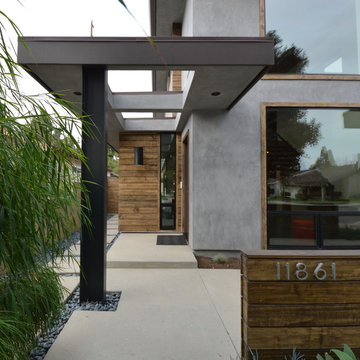
Jeff Jeannette / Jeannette Architects
Photo of a mid-sized modern two-storey grey exterior in Orange County with mixed siding and a flat roof.
Photo of a mid-sized modern two-storey grey exterior in Orange County with mixed siding and a flat roof.
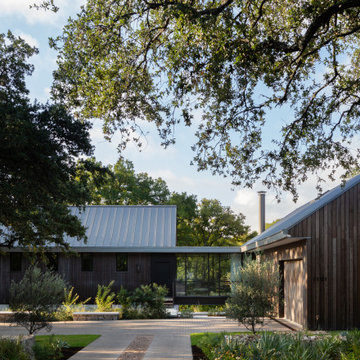
New construction in central Austin celebrates the Shoal Creek-side landscape and tree canopy with weathered natural exterior materials and transparent living room bridge.
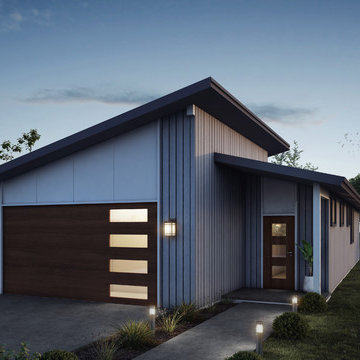
Design ideas for a small midcentury one-storey grey house exterior in Other with concrete fiberboard siding, a shed roof and a shingle roof.
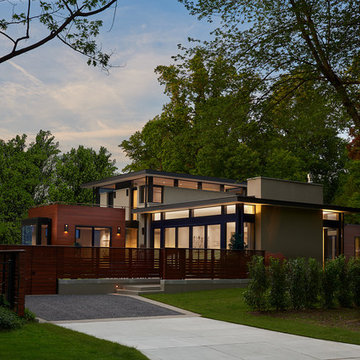
Photo of a mid-sized contemporary two-storey stucco grey house exterior in DC Metro with a flat roof and a mixed roof.
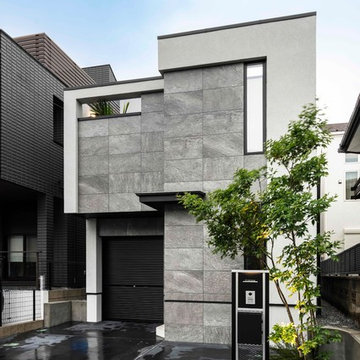
グレーをベースにした外壁に黒いカラークリートの土間が
外観のスタイリッシュな印象を際立たせています。
シンボルツリーの株立ちアオダモが素敵なチョイスです。
Design ideas for a mid-sized modern two-storey grey house exterior in Other with a shed roof and a metal roof.
Design ideas for a mid-sized modern two-storey grey house exterior in Other with a shed roof and a metal roof.
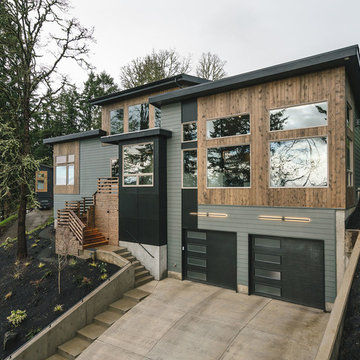
Modern home in the Pacific Northwest, located in Eugene, Oregon. Double car garage with a lot of windows for natural sunlight.
This is an example of a large country two-storey grey house exterior in Portland with mixed siding, a mixed roof and a shed roof.
This is an example of a large country two-storey grey house exterior in Portland with mixed siding, a mixed roof and a shed roof.
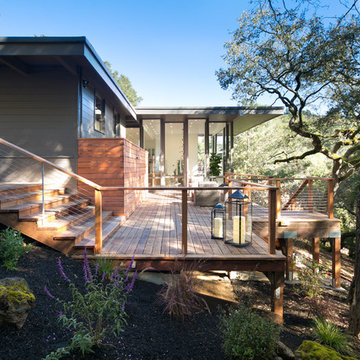
Design ideas for a large midcentury two-storey grey house exterior in San Francisco with wood siding and a flat roof.
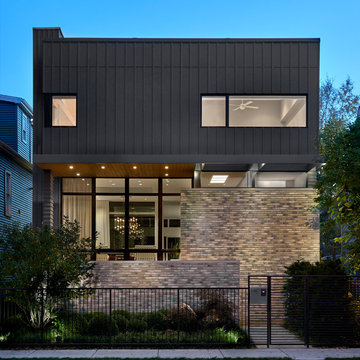
The front of the house features an open porch, a common feature in the neighborhood. Stairs leading up to it are tucked behind one of a pair of brick walls. The brick was installed with raked (recessed) horizontal joints which soften the overall scale of the walls. The clerestory windows topping the taller of the brick walls bring light into the foyer and a large closet without sacrificing privacy. The living room windows feature a slight tint which provides a greater sense of privacy during the day without having to draw the drapes. An overhang lined on its underside in stained cedar leads to the entry door which again is hidden by one of the brick walls.
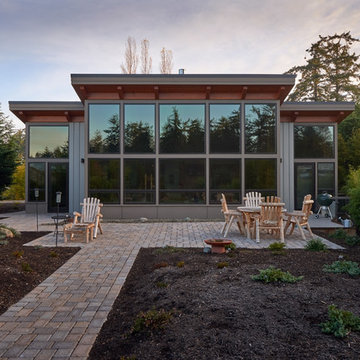
Photography by Dale Lang
Design ideas for a mid-sized contemporary one-storey grey exterior in Seattle with vinyl siding and a flat roof.
Design ideas for a mid-sized contemporary one-storey grey exterior in Seattle with vinyl siding and a flat roof.
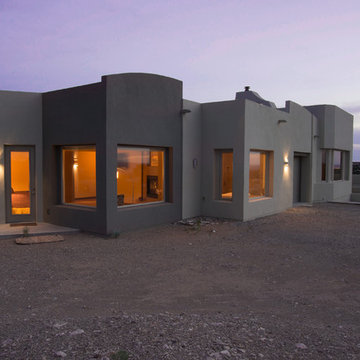
Inspiration for a large modern one-storey adobe grey exterior in Albuquerque with a flat roof.
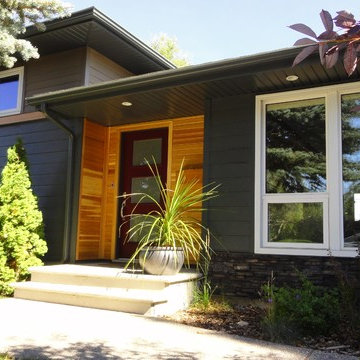
S.I.S. Supply Install Services Ltd.
Photo of a mid-sized traditional two-storey grey house exterior in Calgary with concrete fiberboard siding, a flat roof and a shingle roof.
Photo of a mid-sized traditional two-storey grey house exterior in Calgary with concrete fiberboard siding, a flat roof and a shingle roof.

The brief for this project was for the house to be at one with its surroundings.
Integrating harmoniously into its coastal setting a focus for the house was to open it up to allow the light and sea breeze to breathe through the building. The first floor seems almost to levitate above the landscape by minimising the visual bulk of the ground floor through the use of cantilevers and extensive glazing. The contemporary lines and low lying form echo the rolling country in which it resides.
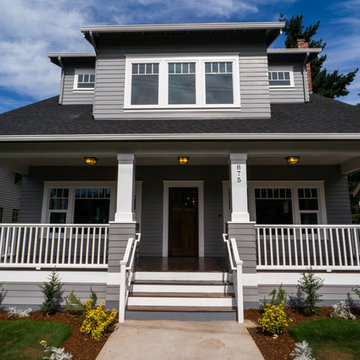
Design ideas for a mid-sized arts and crafts two-storey grey house exterior in Portland with concrete fiberboard siding and a shingle roof.
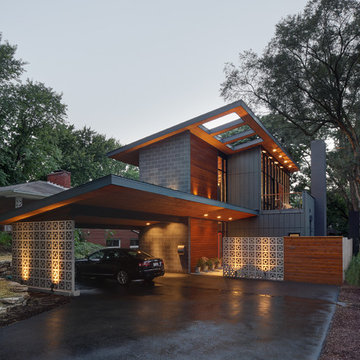
Tricia Shay Photography
Mid-sized contemporary two-storey grey house exterior in Milwaukee with a shed roof and mixed siding.
Mid-sized contemporary two-storey grey house exterior in Milwaukee with a shed roof and mixed siding.
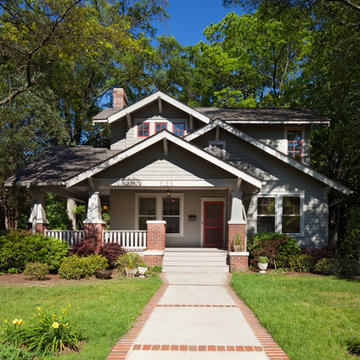
Sterling E. Stevens Design Photo, Raleigh, NC - Studio H Design, Charlotte, NC - Stirling Group, Inc, Charlotte, NC
Photo of an arts and crafts two-storey grey exterior in Charlotte with wood siding.
Photo of an arts and crafts two-storey grey exterior in Charlotte with wood siding.
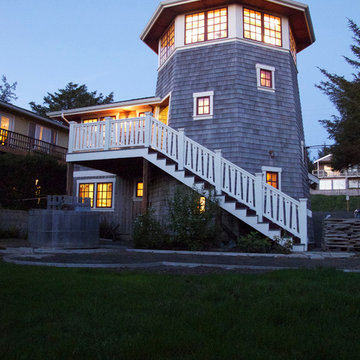
The cabin took a lighthouse for inspiration in this beachfront community.
Photo copyright Howard Miller
This is an example of a mid-sized traditional three-storey grey house exterior in Portland with wood siding, a hip roof and a shingle roof.
This is an example of a mid-sized traditional three-storey grey house exterior in Portland with wood siding, a hip roof and a shingle roof.
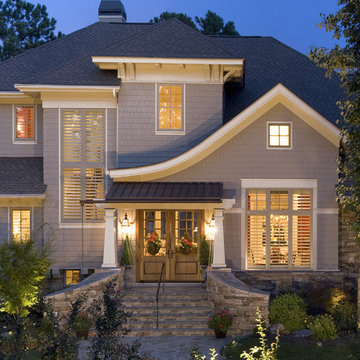
Inspiration for a traditional two-storey grey exterior in Other with wood siding and a mixed roof.
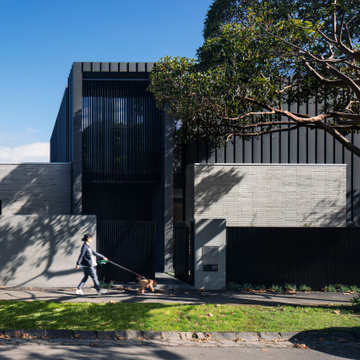
Photo of a large modern two-storey brick grey house exterior in Melbourne with a flat roof, a metal roof and a grey roof.
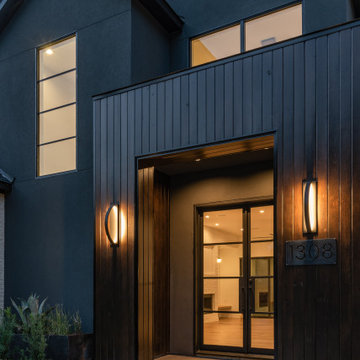
Large contemporary two-storey stucco grey house exterior in Dallas with a gable roof and a shingle roof.
Grey Exterior Design Ideas
1