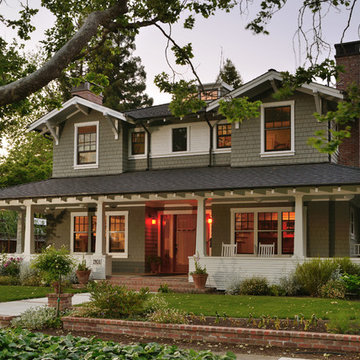Grey Exterior Design Ideas
Refine by:
Budget
Sort by:Popular Today
1 - 20 of 2,850 photos
Item 1 of 3
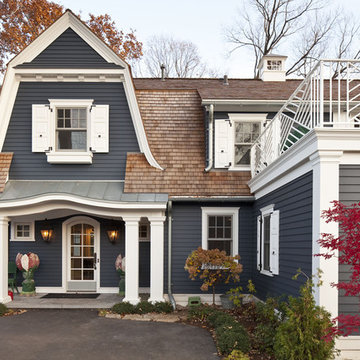
Charming lake cottage on Lake Minnetonka.
This is an example of a traditional two-storey grey exterior in Minneapolis.
This is an example of a traditional two-storey grey exterior in Minneapolis.
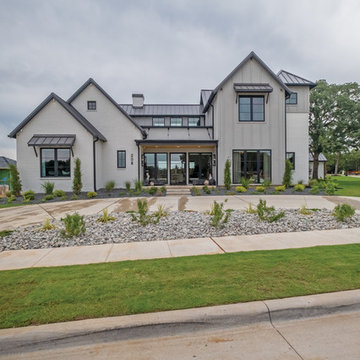
Inspiration for a mid-sized contemporary two-storey grey house exterior in Dallas with mixed siding, a gable roof and a metal roof.
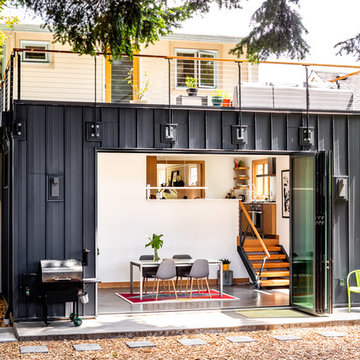
Cindy Apple
This is an example of a small industrial one-storey grey exterior in Seattle with metal siding and a flat roof.
This is an example of a small industrial one-storey grey exterior in Seattle with metal siding and a flat roof.
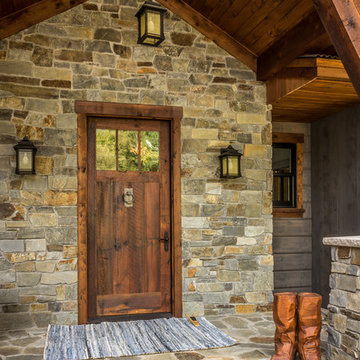
Dan Heid
Inspiration for a mid-sized country two-storey grey house exterior in Minneapolis with stone veneer.
Inspiration for a mid-sized country two-storey grey house exterior in Minneapolis with stone veneer.
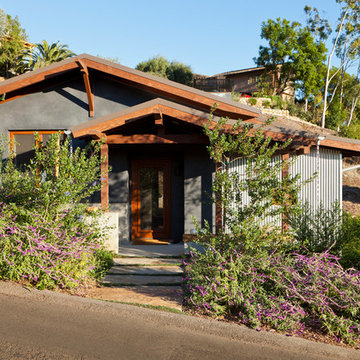
Tyson Ellis
Inspiration for a small country one-storey grey exterior in Santa Barbara with mixed siding and a gable roof.
Inspiration for a small country one-storey grey exterior in Santa Barbara with mixed siding and a gable roof.
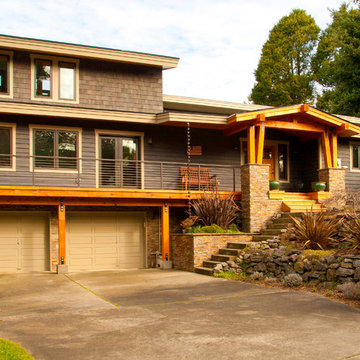
Design ideas for a large contemporary split-level grey exterior in Seattle with mixed siding and a flat roof.
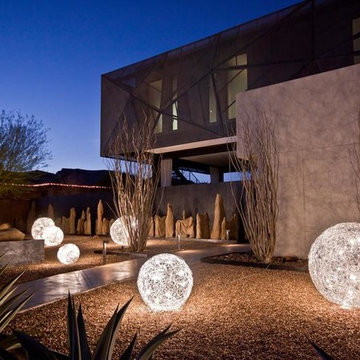
Photo: Bill Timmerman + Zack Hussain
Blurring of the line between inside and out has been established throughout this home. Space is not determined by the enclosure but through the idea of space extending past perceived barriers into an expanded form of living indoors and out. Even in this harsh environment, one is able to enjoy this concept through the development of exterior courts which are designed to shade and protect. Reminiscent of the crevices found in our rock formations where one often finds an oasis of life in this environment.
DL featured product: DL custom rugs including sculpted Patagonian sheepskin, wool / silk custom graphics and champagne silk galaxy. Custom 11′ live-edge laurel slabwood bench, Trigo bronze smoked acrylic + crocodile embossed leather barstools, polished stainless steel outdoor Pantera bench, special commissioned steel sculpture, metallic leather True Love lounge chair, blackened steel + micro-slab console and fiberglass pool lounges.
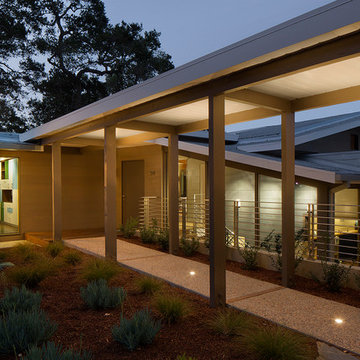
Eric Rorer
Design ideas for a large midcentury two-storey grey exterior in San Francisco with mixed siding and a gable roof.
Design ideas for a large midcentury two-storey grey exterior in San Francisco with mixed siding and a gable roof.
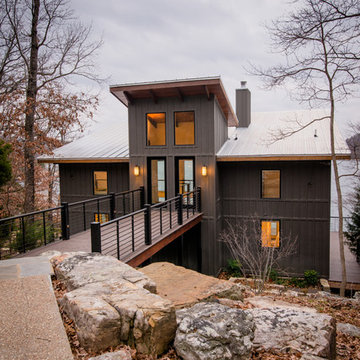
Stephen Ironside
Design ideas for a large country two-storey grey house exterior in Birmingham with a shed roof, metal siding and a metal roof.
Design ideas for a large country two-storey grey house exterior in Birmingham with a shed roof, metal siding and a metal roof.
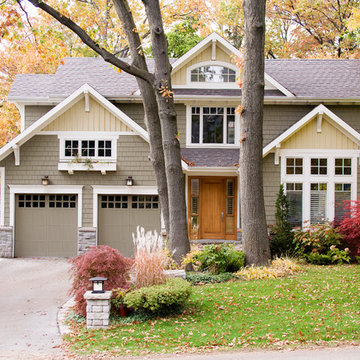
Jason Hartog Photography
Photo of an arts and crafts two-storey grey exterior in Toronto.
Photo of an arts and crafts two-storey grey exterior in Toronto.
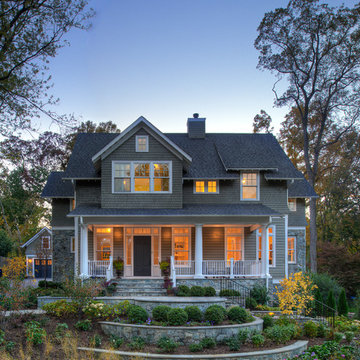
The site for this new house was specifically selected for its proximity to nature while remaining connected to the urban amenities of Arlington and DC. From the beginning, the homeowners were mindful of the environmental impact of this house, so the goal was to get the project LEED certified. Even though the owner’s programmatic needs ultimately grew the house to almost 8,000 square feet, the design team was able to obtain LEED Silver for the project.
The first floor houses the public spaces of the program: living, dining, kitchen, family room, power room, library, mudroom and screened porch. The second and third floors contain the master suite, four bedrooms, office, three bathrooms and laundry. The entire basement is dedicated to recreational spaces which include a billiard room, craft room, exercise room, media room and a wine cellar.
To minimize the mass of the house, the architects designed low bearing roofs to reduce the height from above, while bringing the ground plain up by specifying local Carder Rock stone for the foundation walls. The landscape around the house further anchored the house by installing retaining walls using the same stone as the foundation. The remaining areas on the property were heavily landscaped with climate appropriate vegetation, retaining walls, and minimal turf.
Other LEED elements include LED lighting, geothermal heating system, heat-pump water heater, FSA certified woods, low VOC paints and high R-value insulation and windows.
Hoachlander Davis Photography
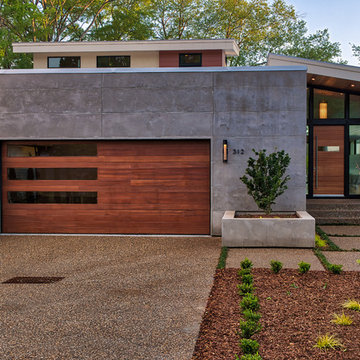
Design ideas for a mid-sized midcentury three-storey grey house exterior in Other with mixed siding, a shed roof and a metal roof.
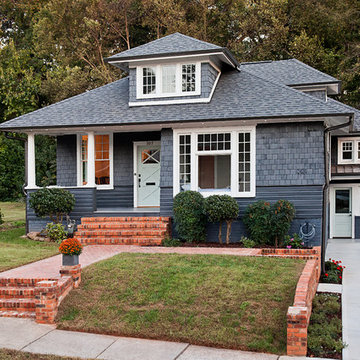
Joel Lassiter
Mid-sized traditional two-storey grey house exterior in Charlotte with mixed siding, a hip roof and a shingle roof.
Mid-sized traditional two-storey grey house exterior in Charlotte with mixed siding, a hip roof and a shingle roof.
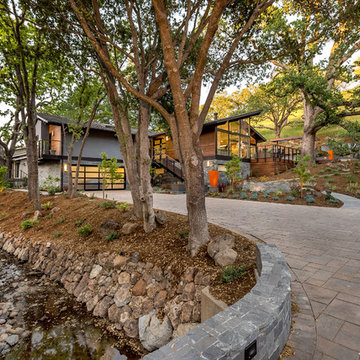
Ammirato Construction's use of K2's Pacific Ashlar thin veneer, is beautifully displayed on many of the walls of this property.
Concrete pavers and PBM's Sonoma Fieldstone.
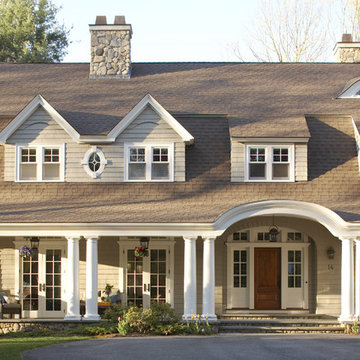
Roof Color: Weathered Wood
Siding Color: Benjamin Moore matched to C2 Paint's Wood Ash Color.
Design ideas for a large traditional two-storey grey house exterior in Boston with wood siding and a shingle roof.
Design ideas for a large traditional two-storey grey house exterior in Boston with wood siding and a shingle roof.

Large transitional black, gray, beige, and wood tone exterior home in Los Altos.
Photo of an expansive transitional one-storey stucco grey house exterior in San Francisco with a shingle roof and a grey roof.
Photo of an expansive transitional one-storey stucco grey house exterior in San Francisco with a shingle roof and a grey roof.
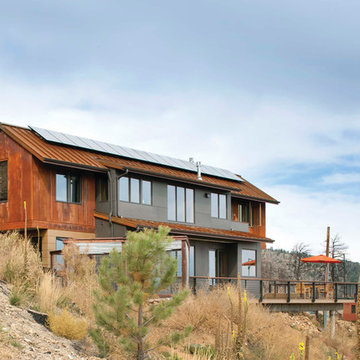
Photo of a country two-storey grey house exterior in Denver with mixed siding, a gable roof and a metal roof.
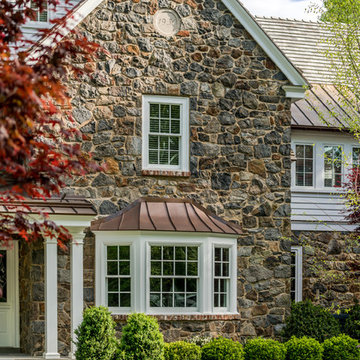
Angle Eye Photography, Porter Construction
Inspiration for a large traditional two-storey grey house exterior in Wilmington with concrete fiberboard siding, a gable roof and a shingle roof.
Inspiration for a large traditional two-storey grey house exterior in Wilmington with concrete fiberboard siding, a gable roof and a shingle roof.
Grey Exterior Design Ideas
1
