Grey Exterior Design Ideas
Refine by:
Budget
Sort by:Popular Today
1 - 20 of 2,044 photos
Item 1 of 3

Designer Lyne Brunet
Inspiration for a mid-sized country two-storey grey house exterior in Montreal with wood siding, a butterfly roof, a shingle roof, a black roof and board and batten siding.
Inspiration for a mid-sized country two-storey grey house exterior in Montreal with wood siding, a butterfly roof, a shingle roof, a black roof and board and batten siding.
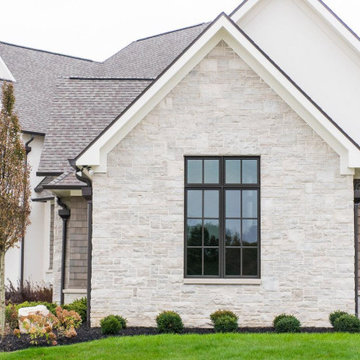
Empire real thin stone veneer from the Quarry Mill adds modern elegance to this stunning residential home. Empire natural stone veneer consists of mild shades of gray and a consistent sandstone texture. This stone comes in various sizes of mostly rectangular-shaped stones with squared edges. Empire is a great stone to create a brick wall layout while still creating a natural look and feel. As a result, it works well for large and small projects like accent walls, exterior siding, and features like mailboxes. The light colors will blend well with any décor and provide a neutral backing to any space.
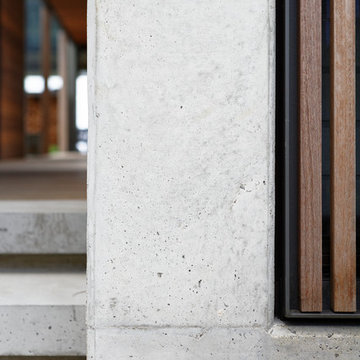
Exterior - Front Entry
Beach House at Avoca Beach by Architecture Saville Isaacs
Project Summary
Architecture Saville Isaacs
https://www.architecturesavilleisaacs.com.au/
The core idea of people living and engaging with place is an underlying principle of our practice, given expression in the manner in which this home engages with the exterior, not in a general expansive nod to view, but in a varied and intimate manner.
The interpretation of experiencing life at the beach in all its forms has been manifested in tangible spaces and places through the design of pavilions, courtyards and outdoor rooms.
Architecture Saville Isaacs
https://www.architecturesavilleisaacs.com.au/
A progression of pavilions and courtyards are strung off a circulation spine/breezeway, from street to beach: entry/car court; grassed west courtyard (existing tree); games pavilion; sand+fire courtyard (=sheltered heart); living pavilion; operable verandah; beach.
The interiors reinforce architectural design principles and place-making, allowing every space to be utilised to its optimum. There is no differentiation between architecture and interiors: Interior becomes exterior, joinery becomes space modulator, materials become textural art brought to life by the sun.
Project Description
Architecture Saville Isaacs
https://www.architecturesavilleisaacs.com.au/
The core idea of people living and engaging with place is an underlying principle of our practice, given expression in the manner in which this home engages with the exterior, not in a general expansive nod to view, but in a varied and intimate manner.
The house is designed to maximise the spectacular Avoca beachfront location with a variety of indoor and outdoor rooms in which to experience different aspects of beachside living.
Client brief: home to accommodate a small family yet expandable to accommodate multiple guest configurations, varying levels of privacy, scale and interaction.
A home which responds to its environment both functionally and aesthetically, with a preference for raw, natural and robust materials. Maximise connection – visual and physical – to beach.
The response was a series of operable spaces relating in succession, maintaining focus/connection, to the beach.
The public spaces have been designed as series of indoor/outdoor pavilions. Courtyards treated as outdoor rooms, creating ambiguity and blurring the distinction between inside and out.
A progression of pavilions and courtyards are strung off circulation spine/breezeway, from street to beach: entry/car court; grassed west courtyard (existing tree); games pavilion; sand+fire courtyard (=sheltered heart); living pavilion; operable verandah; beach.
Verandah is final transition space to beach: enclosable in winter; completely open in summer.
This project seeks to demonstrates that focusing on the interrelationship with the surrounding environment, the volumetric quality and light enhanced sculpted open spaces, as well as the tactile quality of the materials, there is no need to showcase expensive finishes and create aesthetic gymnastics. The design avoids fashion and instead works with the timeless elements of materiality, space, volume and light, seeking to achieve a sense of calm, peace and tranquillity.
Architecture Saville Isaacs
https://www.architecturesavilleisaacs.com.au/
Focus is on the tactile quality of the materials: a consistent palette of concrete, raw recycled grey ironbark, steel and natural stone. Materials selections are raw, robust, low maintenance and recyclable.
Light, natural and artificial, is used to sculpt the space and accentuate textural qualities of materials.
Passive climatic design strategies (orientation, winter solar penetration, screening/shading, thermal mass and cross ventilation) result in stable indoor temperatures, requiring minimal use of heating and cooling.
Architecture Saville Isaacs
https://www.architecturesavilleisaacs.com.au/
Accommodation is naturally ventilated by eastern sea breezes, but sheltered from harsh afternoon winds.
Both bore and rainwater are harvested for reuse.
Low VOC and non-toxic materials and finishes, hydronic floor heating and ventilation ensure a healthy indoor environment.
Project was the outcome of extensive collaboration with client, specialist consultants (including coastal erosion) and the builder.
The interpretation of experiencing life by the sea in all its forms has been manifested in tangible spaces and places through the design of the pavilions, courtyards and outdoor rooms.
The interior design has been an extension of the architectural intent, reinforcing architectural design principles and place-making, allowing every space to be utilised to its optimum capacity.
There is no differentiation between architecture and interiors: Interior becomes exterior, joinery becomes space modulator, materials become textural art brought to life by the sun.
Architecture Saville Isaacs
https://www.architecturesavilleisaacs.com.au/
https://www.architecturesavilleisaacs.com.au/
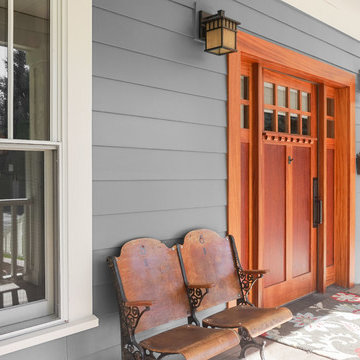
Photo of a mid-sized arts and crafts three-storey grey house exterior in Boise with concrete fiberboard siding, a hip roof and a shingle roof.
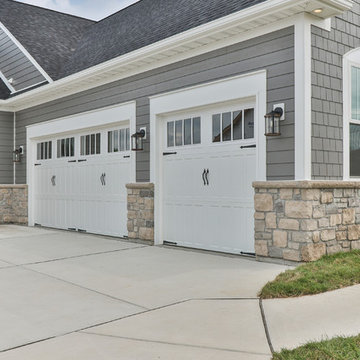
Mid-sized transitional one-storey grey house exterior in St Louis with vinyl siding, a gable roof and a shingle roof.
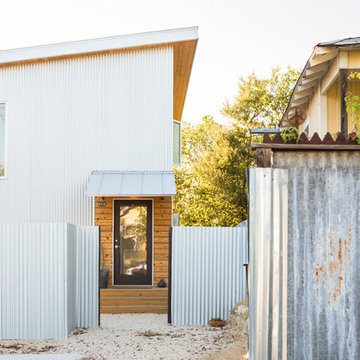
This is an example of a mid-sized industrial two-storey grey house exterior in Austin with metal siding, a shed roof and a metal roof.
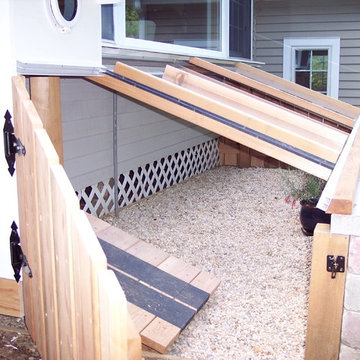
Gates on each end to enable cleaning.
Photo of a small arts and crafts one-storey grey house exterior in New York with mixed siding, a shed roof and a mixed roof.
Photo of a small arts and crafts one-storey grey house exterior in New York with mixed siding, a shed roof and a mixed roof.
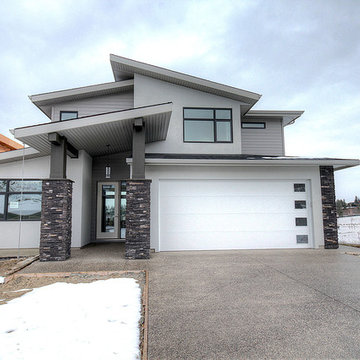
Design ideas for a large modern two-storey grey exterior in Vancouver with mixed siding.
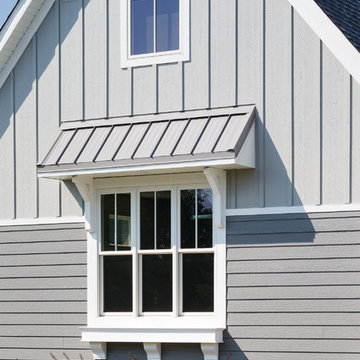
Landmark Photography
This is an example of a mid-sized contemporary one-storey grey exterior in Minneapolis with mixed siding and a gable roof.
This is an example of a mid-sized contemporary one-storey grey exterior in Minneapolis with mixed siding and a gable roof.
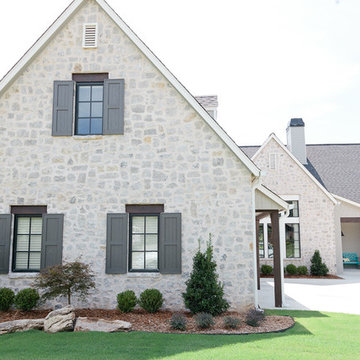
Cape Cod-style home in South Tulsa which rich use of color and light.
Builder: Homes by Mark Galbraith, LLC
Photo Cred: Michelle Soden
Mid-sized beach style two-storey grey exterior in Other with stone veneer.
Mid-sized beach style two-storey grey exterior in Other with stone veneer.
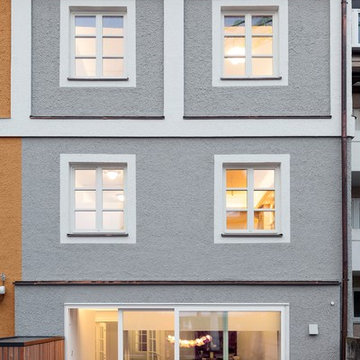
Fotograf: Johannes Seyerlein, München
This is an example of a mid-sized contemporary three-storey grey exterior in Munich with a gable roof.
This is an example of a mid-sized contemporary three-storey grey exterior in Munich with a gable roof.
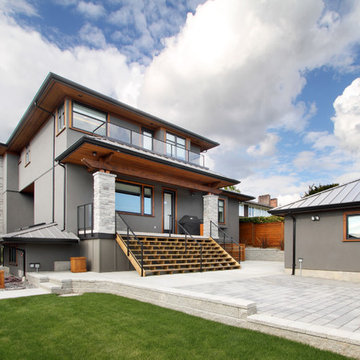
Design ideas for a mid-sized contemporary two-storey brick grey house exterior in Vancouver with a flat roof.
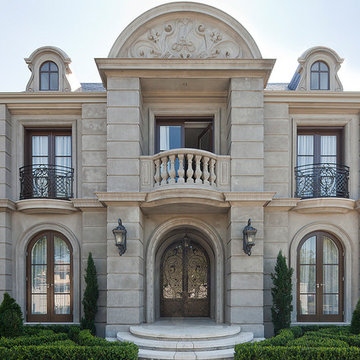
French provincial facade of the home. Using a combination of wrought iron, concrete, custom shield and travertine stone.
Photo of an expansive traditional two-storey concrete grey exterior in Melbourne.
Photo of an expansive traditional two-storey concrete grey exterior in Melbourne.
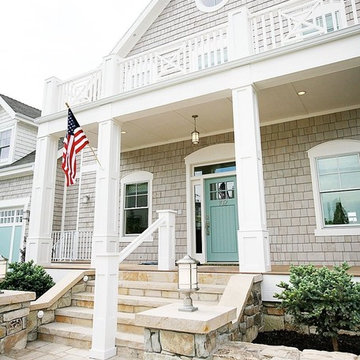
Brighten up the outside of your home with a painted front door! It adds such a fun pop!
Photography by Hiya Papaya
Inspiration for a mid-sized eclectic two-storey grey exterior in Salt Lake City.
Inspiration for a mid-sized eclectic two-storey grey exterior in Salt Lake City.
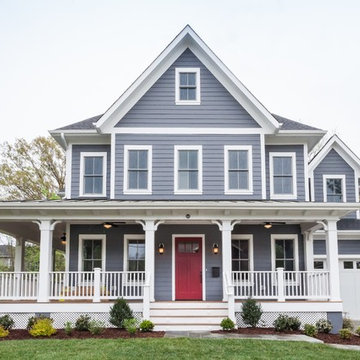
This is an example of a country two-storey grey house exterior in DC Metro with a shingle roof and a gable roof.
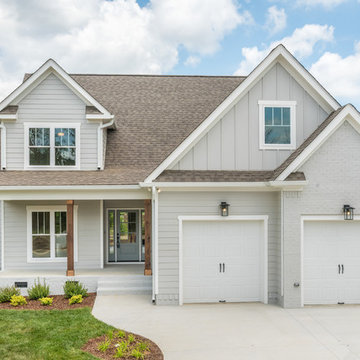
Philip Slowiak Photography
Inspiration for a mid-sized arts and crafts two-storey grey house exterior in Other with mixed siding, a gable roof and a shingle roof.
Inspiration for a mid-sized arts and crafts two-storey grey house exterior in Other with mixed siding, a gable roof and a shingle roof.
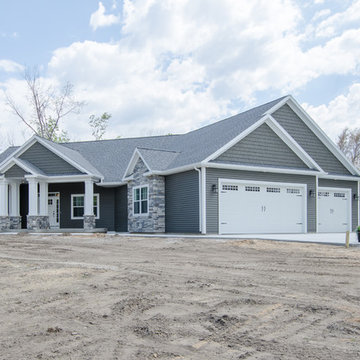
Inspiration for a mid-sized transitional one-storey grey house exterior in Other with mixed siding, a gable roof and a shingle roof.
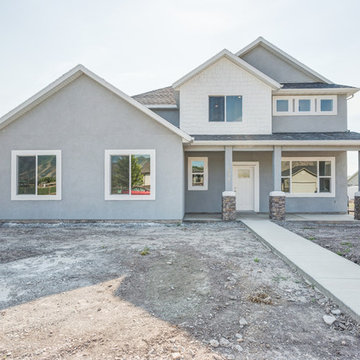
Photo of a mid-sized transitional two-storey stucco grey house exterior in Salt Lake City with a gable roof and a shingle roof.
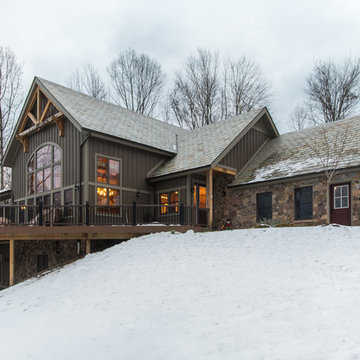
Design ideas for a large country two-storey grey house exterior in Other with mixed siding, a gable roof and a tile roof.
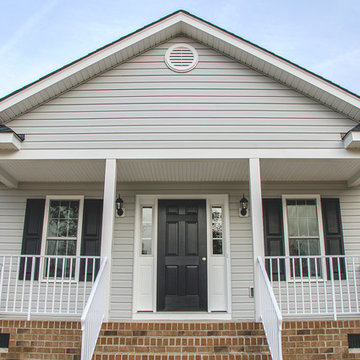
Inspiration for a mid-sized traditional one-storey grey exterior in Richmond with vinyl siding and a gable roof.
Grey Exterior Design Ideas
1