Grey Exterior Design Ideas with a Clipped Gable Roof
Refine by:
Budget
Sort by:Popular Today
1 - 20 of 1,296 photos
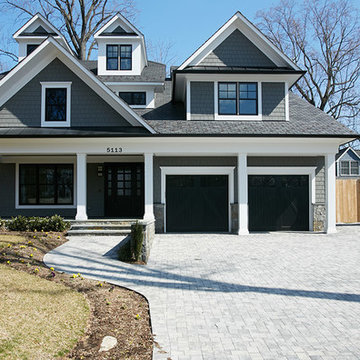
Peter Evans Photography
Photo of a large arts and crafts three-storey grey exterior in DC Metro with concrete fiberboard siding and a clipped gable roof.
Photo of a large arts and crafts three-storey grey exterior in DC Metro with concrete fiberboard siding and a clipped gable roof.
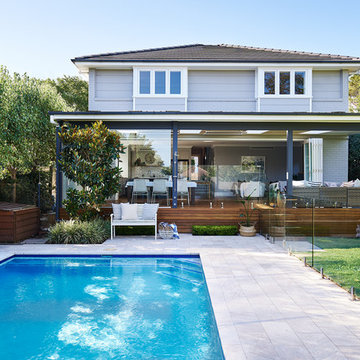
Photos by John Paul Urizar
Large transitional two-storey grey house exterior in Sydney with wood siding, a clipped gable roof and a shingle roof.
Large transitional two-storey grey house exterior in Sydney with wood siding, a clipped gable roof and a shingle roof.
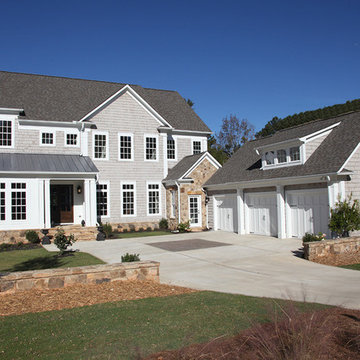
This is an example of a large traditional two-storey grey exterior in Atlanta with mixed siding and a clipped gable roof.
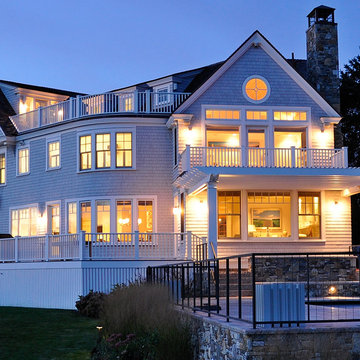
Restricted by a compact but spectacular waterfront site, this home was designed to accommodate a large family and take full advantage of summer living on Cape Cod.
The open, first floor living space connects to a series of decks and patios leading to the pool, spa, dock and fire pit beyond. The name of the home was inspired by the family’s love of the “Pirates of the Caribbean” movie series. The black pearl resides on the cap of the main stair newel post.
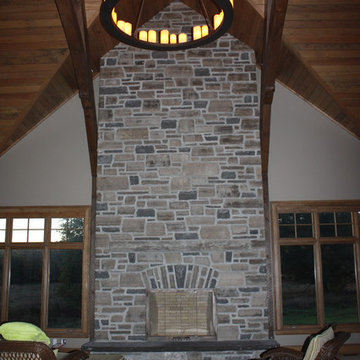
The large overhang porch protects the front door against natures elements
Mid-sized arts and crafts two-storey grey exterior in Toronto with mixed siding and a clipped gable roof.
Mid-sized arts and crafts two-storey grey exterior in Toronto with mixed siding and a clipped gable roof.
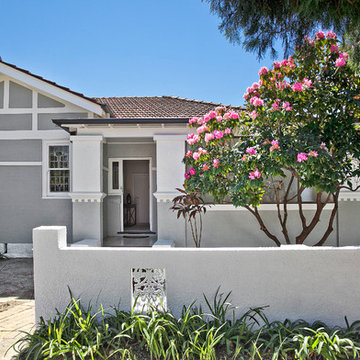
Refreshed throughout to display its classical Federation features, the home showcases multiple sundrenched living areas and charismatic wraparound gardens; innately warm and inviting.
-Crisply painted inside and out, brand-new carpeting
-Formal lounge with decorative fireplace, linked dining room
-Large separate family and dining room at the rear bathed in sunlight through walls of glass
-Expansive level backyard planted with mature flowering trees
-Leaded timber windows, high ornate ceilings throughout
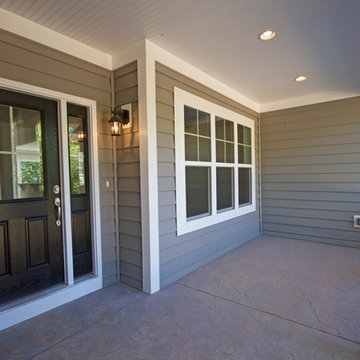
This is an example of a large transitional one-storey grey house exterior in Richmond with mixed siding, a clipped gable roof and a shingle roof.
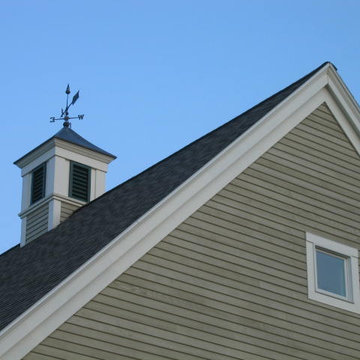
This site built copula contains and hides roof plumbing vent penitrations for this house
Design ideas for a large traditional two-storey grey house exterior in Portland Maine with wood siding, a clipped gable roof and a shingle roof.
Design ideas for a large traditional two-storey grey house exterior in Portland Maine with wood siding, a clipped gable roof and a shingle roof.
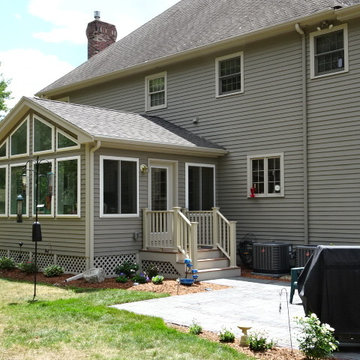
Photo of an expansive traditional two-storey grey exterior in Boston with concrete fiberboard siding and a clipped gable roof.
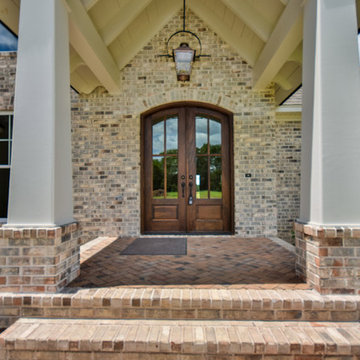
Photo of a large arts and crafts two-storey grey exterior in Other with mixed siding and a clipped gable roof.
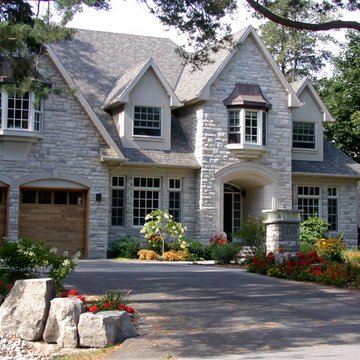
Large traditional two-storey grey house exterior in Toronto with mixed siding, a clipped gable roof and a shingle roof.
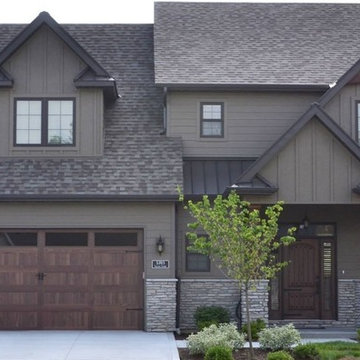
This is an example of a mid-sized arts and crafts two-storey grey house exterior in Other with vinyl siding, a clipped gable roof and a shingle roof.
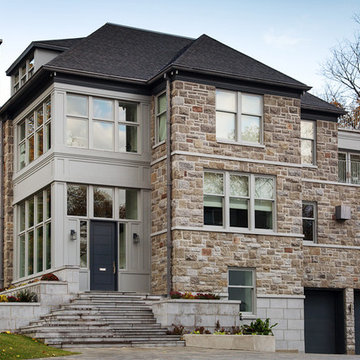
This is an example of a large transitional three-storey grey house exterior in Montreal with mixed siding, a clipped gable roof and a shingle roof.
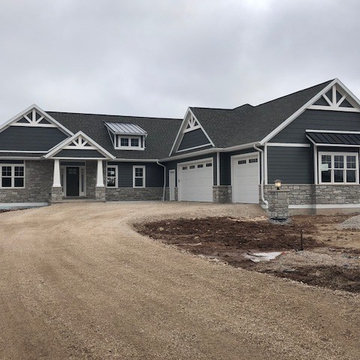
Traditional Ranch Style Home with Anderson 100 Windows, Smokey Ash Siding, Weathered Wood Shingles, Stone from Gagnon Clay Products
Photo of a traditional one-storey grey house exterior in Milwaukee with stone veneer, a clipped gable roof and a shingle roof.
Photo of a traditional one-storey grey house exterior in Milwaukee with stone veneer, a clipped gable roof and a shingle roof.
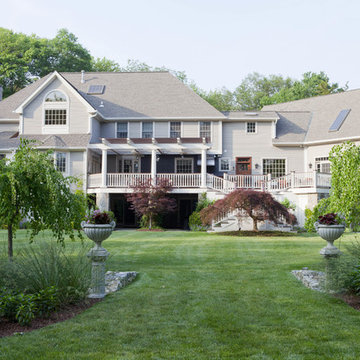
Inspiration for a large traditional three-storey grey exterior in New York with mixed siding and a clipped gable roof.
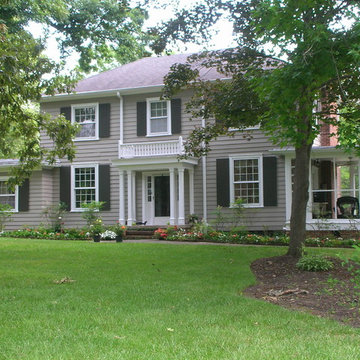
This beautiful home required a lot of preparation to remove old peeling and flaking paint before receiving two coats of Sherwin Williams SuperPaint. Beautiful, durable finishes and happy customers are the results.
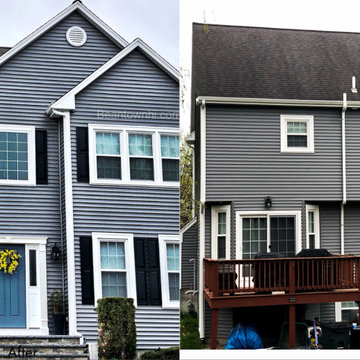
We stripped the existing siding and installed Certainteed Monogram D4 in Charcoal Gray, with White trim and Black shutters. All windows were removed and new Simonton vinyl windows with grids were installed. Exterior doors were removed and new ThermaTru doors factory painted in Wedgewood Blue. New white gutters were also installed.
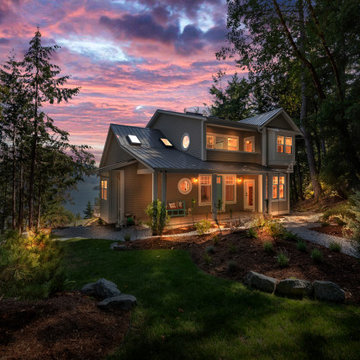
Also known as Seabreeze, this award-winning custom home, in collaboration with Andrea Burrell Design, has been featured in the Spring 2020 edition of Boulevard Magazine. Our Genoa Bay Custom Home sits on a beautiful oceanfront lot in Maple Bay. The house is positioned high atop a steep slope and involved careful tree clearing and excavation. With three bedrooms and two full bathrooms and a powder room for a total of 2,278 square feet, this well-designed home offers plenty of space.
Interior Design was completed by Andrea Burrell Design, and includes many unique features. The hidden pantry and fridge, ship-lap styling, hallway closet for the master bedroom, and reclaimed vanity are all very impressive. But what can’t be beat are the ocean views from the three-tiered deck.
Photos By: Luc Cardinal
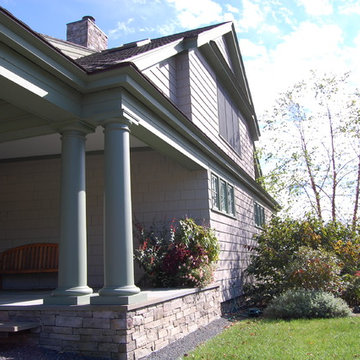
Inspiration for a large traditional split-level grey exterior in Bridgeport with concrete fiberboard siding and a clipped gable roof.
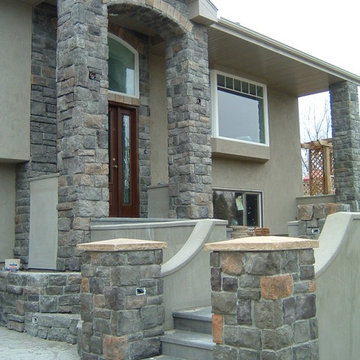
A completely transformed entrance and exterior to a traditional track home in the suburbs using stone and exterior insulation finish system (stucco).
Grey Exterior Design Ideas with a Clipped Gable Roof
1