Grey Exterior Design Ideas with a Mixed Roof
Refine by:
Budget
Sort by:Popular Today
1 - 20 of 2,406 photos
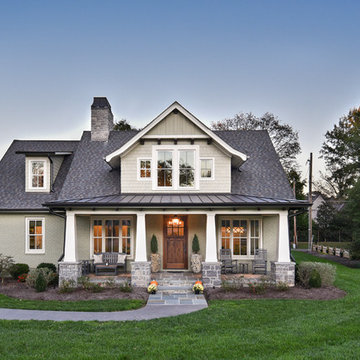
Inspiration for an arts and crafts two-storey brick grey house exterior in Other with a mixed roof and a gable roof.
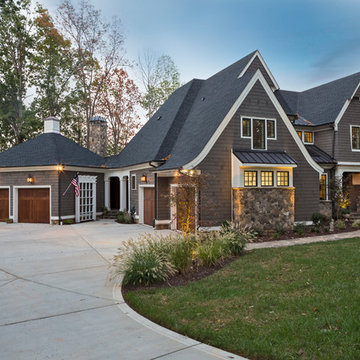
Builder: Artisan Custom Homes
Photography by: Jim Schmid Photography
Interior Design by: Homestyles Interior Design
Design ideas for a large beach style three-storey grey house exterior in Charlotte with concrete fiberboard siding, a gable roof and a mixed roof.
Design ideas for a large beach style three-storey grey house exterior in Charlotte with concrete fiberboard siding, a gable roof and a mixed roof.
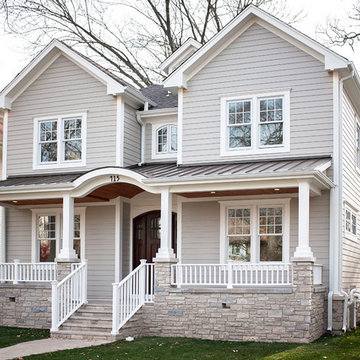
This light neutral comes straight from the softest colors in nature, like sand and seashells. Use it as an understated accent, or for a whole house. Pearl Gray always feels elegant. On this project Smardbuild
install 6'' exposure lap siding with Cedarmill finish. Hardie Arctic White trim with smooth finish install with hidden nails system, window header include Hardie 5.5'' Crown Molding. Project include cedar tong and grove porch ceiling custom stained, new Marvin windows, aluminum gutters system. Soffit and fascia system from James Hardie with Arctic White color smooth finish.
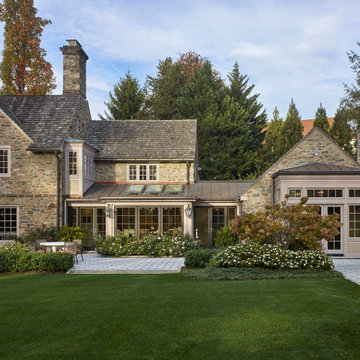
Inspiration for an expansive eclectic two-storey grey exterior in Philadelphia with stone veneer, a gable roof and a mixed roof.

Large country one-storey grey house exterior in San Francisco with wood siding, a gable roof, a mixed roof, a black roof and board and batten siding.

Design ideas for a mid-sized arts and crafts two-storey grey house exterior in Boston with vinyl siding, a gable roof, a mixed roof, a grey roof and clapboard siding.
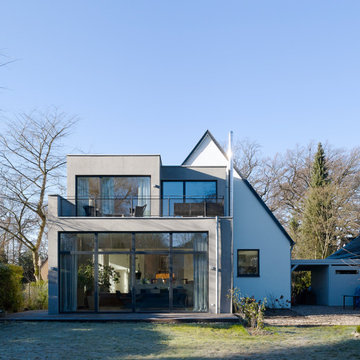
Design ideas for a contemporary stucco grey house exterior in Cologne with a flat roof and a mixed roof.
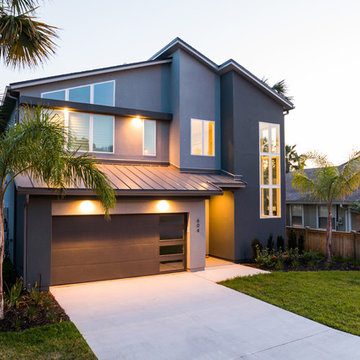
This modern beach house in Jacksonville Beach features a large, open entertainment area consisting of great room, kitchen, dining area and lanai. A unique second-story bridge over looks both foyer and great room. Polished concrete floors and horizontal aluminum stair railing bring a contemporary feel. The kitchen shines with European-style cabinetry and GE Profile appliances. The private upstairs master suite is situated away from other bedrooms and features a luxury master shower and floating double vanity. Two roomy secondary bedrooms share an additional bath. Photo credit: Deremer Studios
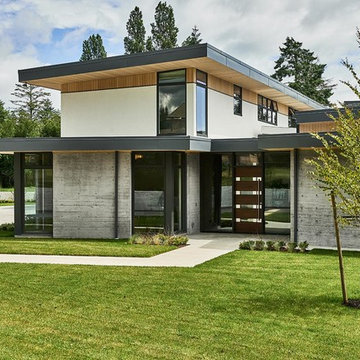
Joshua Lawrence
Large modern two-storey concrete grey house exterior in Other with a flat roof and a mixed roof.
Large modern two-storey concrete grey house exterior in Other with a flat roof and a mixed roof.
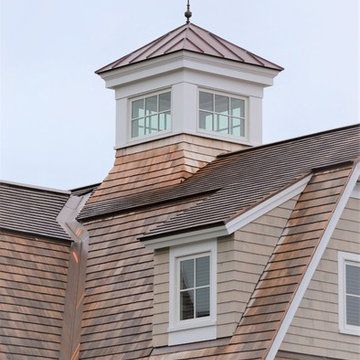
Entertaining, relaxing and enjoying life…this spectacular pool house sits on the water’s edge, built on piers and takes full advantage of Long Island Sound views. An infinity pool with hot tub and trellis with a built in misting system to keep everyone cool and relaxed all summer long!
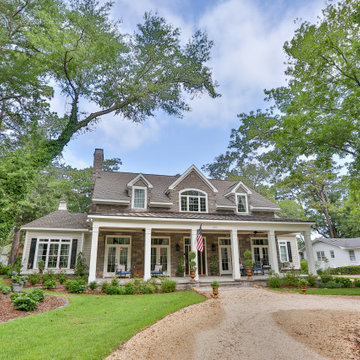
Photo of a mid-sized two-storey grey house exterior in Other with stone veneer, a gable roof and a mixed roof.
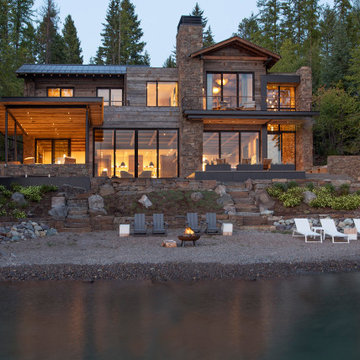
Mountain Modern Lakefront Home
This is an example of an expansive country two-storey grey house exterior in Other with mixed siding and a mixed roof.
This is an example of an expansive country two-storey grey house exterior in Other with mixed siding and a mixed roof.
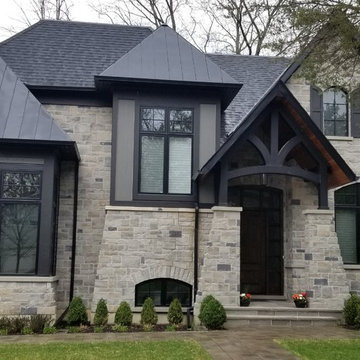
Inspiration for an expansive transitional two-storey grey house exterior in Toronto with stone veneer, a gable roof and a mixed roof.
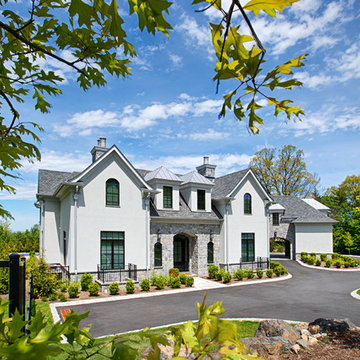
Located on a corner lot perched high up in the prestigious East Hill of Cresskill, NJ, this home has spectacular views of the Northern Valley to the west. Comprising of 7,200 sq. ft. of space on the 1st and 2nd floor, plus 2,800 sq. ft. of finished walk-out basement space, this home encompasses 10,000 sq. ft. of livable area.
The home consists of 6 bedrooms, 6 full bathrooms, 2 powder rooms, a 3-car garage, 4 fireplaces, huge kitchen, generous home office room, and 2 laundry rooms.
Unique features of this home include a covered porte cochere, a golf simulator room, media room, octagonal music room, dance studio, wine room, heated & screened loggia, and even a dog shower!
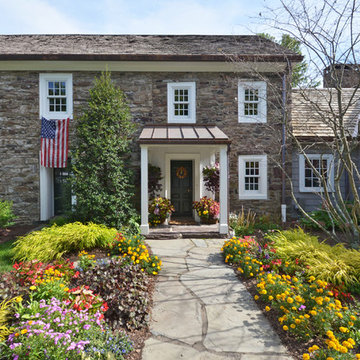
Photo of a large country two-storey grey exterior in New York with stone veneer and a mixed roof.
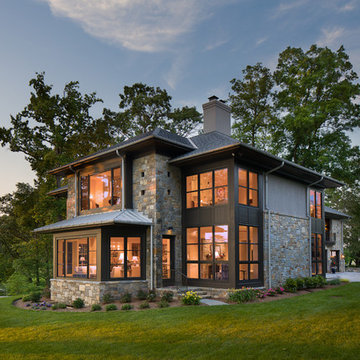
Design ideas for a transitional two-storey grey exterior in Baltimore with stone veneer, a hip roof and a mixed roof.
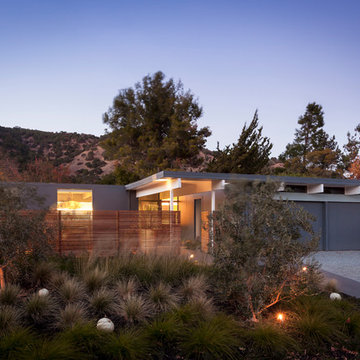
Eichler in Marinwood - At the larger scale of the property existed a desire to soften and deepen the engagement between the house and the street frontage. As such, the landscaping palette consists of textures chosen for subtlety and granularity. Spaces are layered by way of planting, diaphanous fencing and lighting. The interior engages the front of the house by the insertion of a floor to ceiling glazing at the dining room.
Jog-in path from street to house maintains a sense of privacy and sequential unveiling of interior/private spaces. This non-atrium model is invested with the best aspects of the iconic eichler configuration without compromise to the sense of order and orientation.
photo: scott hargis
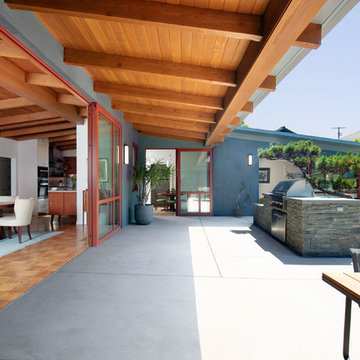
The overhang seen here is new. The interior ceiling is original. The bluestone outdoor kitchen was designed around the existing Cypress tree. The door threshold seen here was designed to be completely flush inside and out.
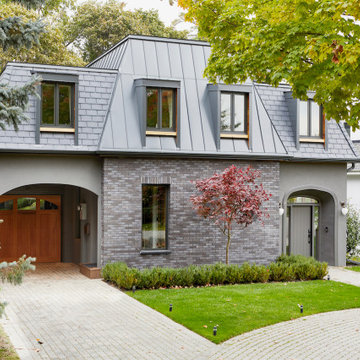
Combining exterior finishes to create a French Country style home. This includes sandex stucco, brick veneer, standing seam aluminum and synthetic slate roof tiles.
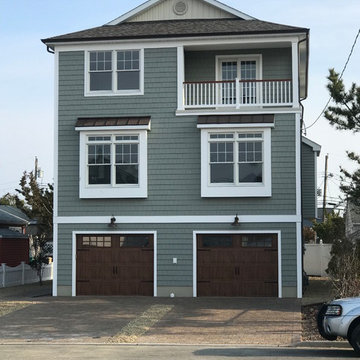
Inspiration for a mid-sized arts and crafts three-storey grey house exterior in New York with vinyl siding, a gable roof and a mixed roof.
Grey Exterior Design Ideas with a Mixed Roof
1