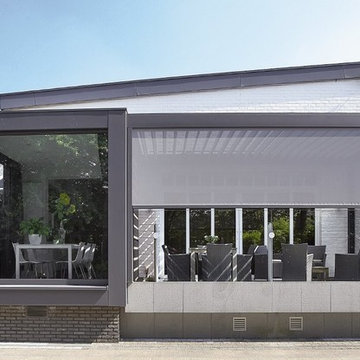Grey Exterior Design Ideas with a Shed Roof
Refine by:
Budget
Sort by:Popular Today
1 - 20 of 4,007 photos
Item 1 of 3
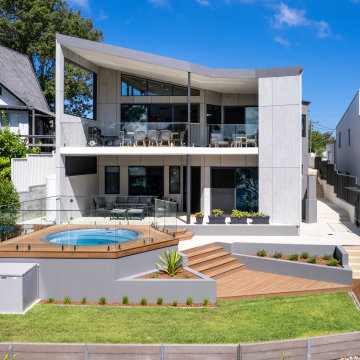
An extremely well built house for the coastal environment
This is an example of a contemporary two-storey grey house exterior in Sydney with a shed roof.
This is an example of a contemporary two-storey grey house exterior in Sydney with a shed roof.
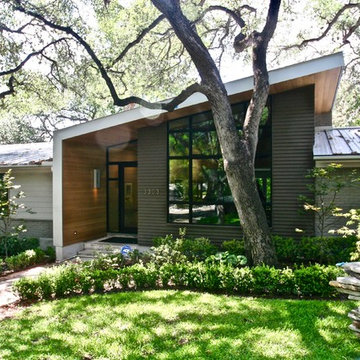
This 60's Style Ranch home was recently remodeled to withhold the Barley Pfeiffer standard. This home features large 8' vaulted ceilings, accented with stunning premium white oak wood. The large steel-frame windows and front door allow for the infiltration of natural light; specifically designed to let light in without heating the house. The fireplace is original to the home, but has been resurfaced with hand troweled plaster. Special design features include the rising master bath mirror to allow for additional storage.
Photo By: Alan Barley
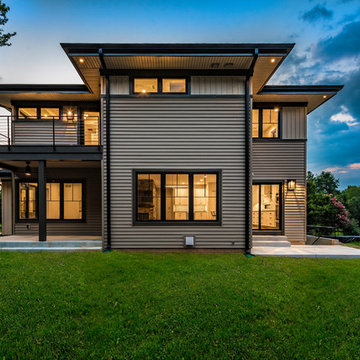
Picture Perfect, LLC
Inspiration for a mid-sized contemporary two-storey grey house exterior in Baltimore with vinyl siding, a shed roof and a shingle roof.
Inspiration for a mid-sized contemporary two-storey grey house exterior in Baltimore with vinyl siding, a shed roof and a shingle roof.
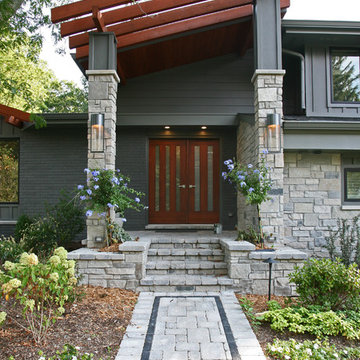
The Exterior got a facelift too! The stained and painted componants marry the fabulous stone selected by the new homeowners for their RE-DO!
Photo of a mid-sized midcentury split-level grey house exterior in Milwaukee with mixed siding, a shed roof and a shingle roof.
Photo of a mid-sized midcentury split-level grey house exterior in Milwaukee with mixed siding, a shed roof and a shingle roof.

Designed around the sunset downtown views from the living room with open-concept living, the split-level layout provides gracious spaces for entertaining, and privacy for family members to pursue distinct pursuits.
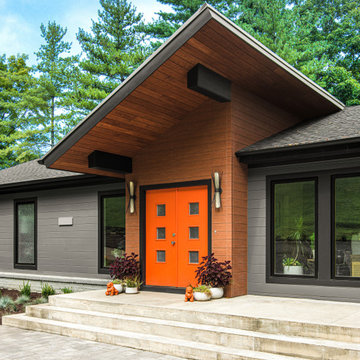
Modern remodel to a traditional Nashville home
Contemporary two-storey grey house exterior in Nashville with a shed roof, a mixed roof and a grey roof.
Contemporary two-storey grey house exterior in Nashville with a shed roof, a mixed roof and a grey roof.
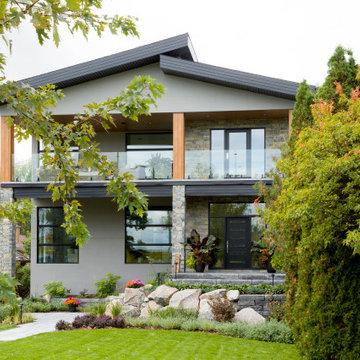
This new two story home was an infill home in an established, sought after neighborhood with a stunning river view.
Although not huge in stature, this home is huge on presence with a modern cottage look featuring three two story columns clad in natural longboard and stone, grey earthtone acrylic stucco, staggered roofline, and the typography of the lot allowed for exquisite natural landscaping.
Inside is equally impressive with features including:
- Radiant heat floors on main level, covered by engineered hardwoods and 2' x 4' travertini Lexus tile
- Grand entry with custom staircase
- Two story open concept living, dining and kitchen areas
- Large, fully appointed butler's pantry
- Glass encased wine feature wall
- Show stopping two story fireplace
- Custom lighting indoors and out for stunning evening illumination
- Large 2nd floor balcony with views of the river.
- R-value of this new build was increased to improve efficiencies by using acrylic stucco, upgraded over rigid insulation and using sprayfoam on the interior walls.
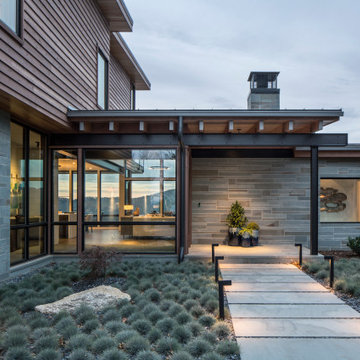
Mid-sized modern two-storey grey house exterior in Other with wood siding, a shed roof and a metal roof.
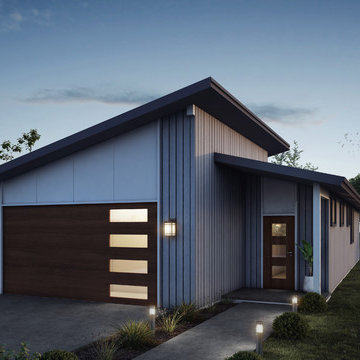
Design ideas for a small midcentury one-storey grey house exterior in Other with concrete fiberboard siding, a shed roof and a shingle roof.
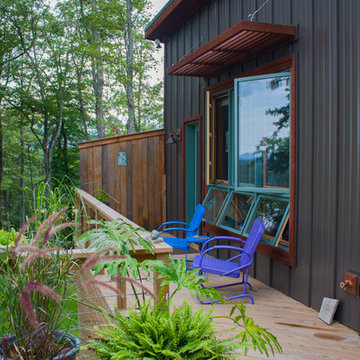
Photo by Rowan Parris
View of the south elevation of the guest cabin with a barn wood privacy screen for the neighbors. The Brise Soleil acts the same on the guest cabin as on the main house.
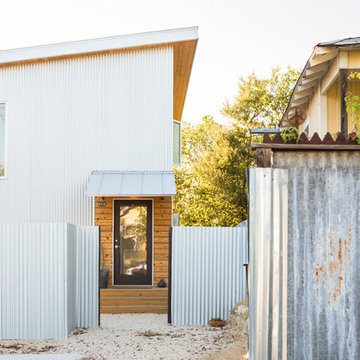
This is an example of a mid-sized industrial two-storey grey house exterior in Austin with metal siding, a shed roof and a metal roof.
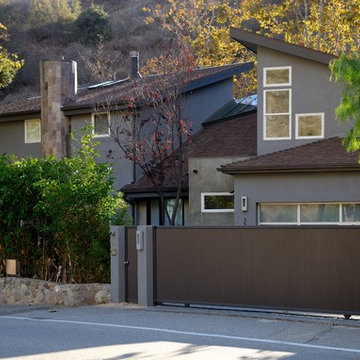
Pacific Garage Doors & Gates
Burbank & Glendale's Highly Preferred Garage Door & Gate Services
Location: North Hollywood, CA 91606
Photo of a large contemporary two-storey stucco grey house exterior in Los Angeles with a shed roof and a shingle roof.
Photo of a large contemporary two-storey stucco grey house exterior in Los Angeles with a shed roof and a shingle roof.
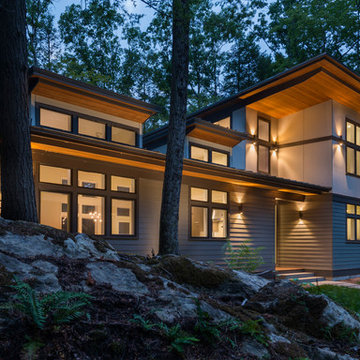
This new house is perched on a bluff overlooking Long Pond. The compact dwelling is carefully sited to preserve the property's natural features of surrounding trees and stone outcroppings. The great room doubles as a recording studio with high clerestory windows to capture views of the surrounding forest.
Photo by: Nat Rea Photography
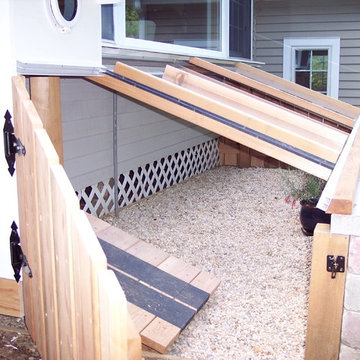
Gates on each end to enable cleaning.
Photo of a small arts and crafts one-storey grey house exterior in New York with mixed siding, a shed roof and a mixed roof.
Photo of a small arts and crafts one-storey grey house exterior in New York with mixed siding, a shed roof and a mixed roof.
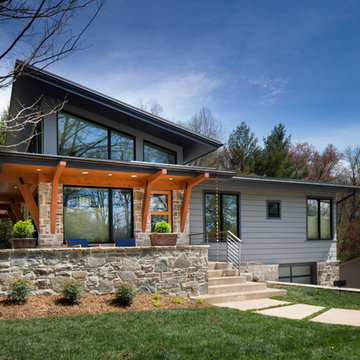
Tim Burleson
This is an example of a small contemporary two-storey grey house exterior in Other with mixed siding and a shed roof.
This is an example of a small contemporary two-storey grey house exterior in Other with mixed siding and a shed roof.
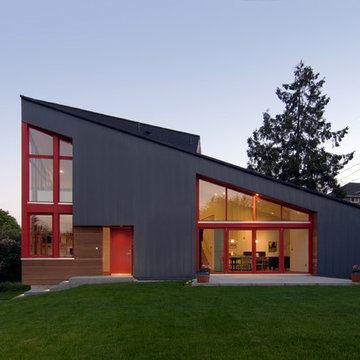
Located near Seattle’s Burke Gilman bike trail, this project is a design for a new house for an active Seattle couple. The design takes advantage of the width of a double lot and views of the lake, city and mountains toward the southwest. Primary living and sleeping areas are located on the ground floor, allowing for the owners to stay in the house as their mobility decreases. The upper level is loft like, and has space for guests and an office.
The building form is high and open at the front, and steps down toward the back, making the backyard quiet, private space. An angular roof form specifically responds to the interior space, while subtly referencing the conventional gable forms of neighboring houses.
A design collaboration with Stettler Design
Photo by Dale Christopher Lang
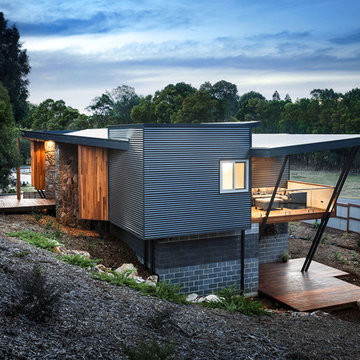
Design ideas for a large contemporary split-level grey exterior in Melbourne with mixed siding and a shed roof.
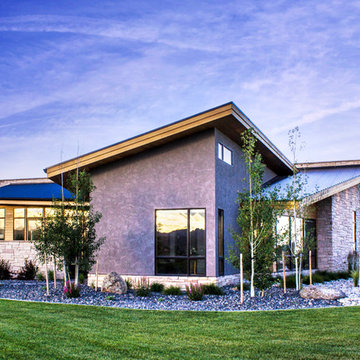
Photography by John Gibbons
Project by Studio H:T principal in charge Brad Tomecek (now with Tomecek Studio Architecture). This contemporary custom home forms itself based on specific view vectors to Long's Peak and the mountains of the front range combined with the influence of a morning and evening court to facilitate exterior living. Roof forms undulate to allow clerestory light into the space, while providing intimate scale for the exterior areas. A long stone wall provides a reference datum that links public and private and inside and outside into a cohesive whole.
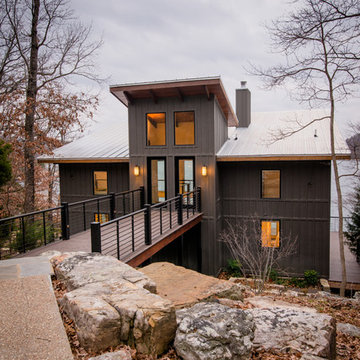
Stephen Ironside
Design ideas for a large country two-storey grey house exterior in Birmingham with a shed roof, metal siding and a metal roof.
Design ideas for a large country two-storey grey house exterior in Birmingham with a shed roof, metal siding and a metal roof.
Grey Exterior Design Ideas with a Shed Roof
1
