Grey Gender-neutral Storage and Wardrobe Design Ideas
Refine by:
Budget
Sort by:Popular Today
1 - 20 of 3,535 photos
Item 1 of 3

Master closet with unique chandelier and wallpaper with vintage chair and floral rug.
Design ideas for a mid-sized transitional gender-neutral walk-in wardrobe in Denver with glass-front cabinets, dark hardwood floors and brown floor.
Design ideas for a mid-sized transitional gender-neutral walk-in wardrobe in Denver with glass-front cabinets, dark hardwood floors and brown floor.

Paulina Sobczak Photography
This is an example of a mid-sized transitional gender-neutral walk-in wardrobe in London with carpet, grey floor, shaker cabinets and white cabinets.
This is an example of a mid-sized transitional gender-neutral walk-in wardrobe in London with carpet, grey floor, shaker cabinets and white cabinets.
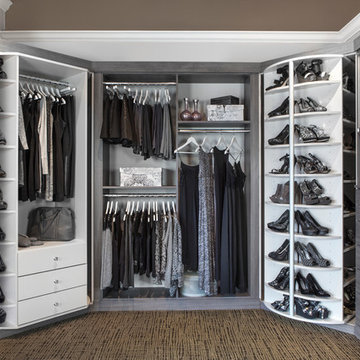
Photo of a transitional gender-neutral walk-in wardrobe in Chicago with open cabinets and grey cabinets.

Small walk-in closet, maximizing space
This is an example of a small country gender-neutral walk-in wardrobe in Los Angeles with shaker cabinets, white cabinets, carpet and brown floor.
This is an example of a small country gender-neutral walk-in wardrobe in Los Angeles with shaker cabinets, white cabinets, carpet and brown floor.

The Kelso's Primary Closet is a spacious and well-organized haven for their wardrobe and personal belongings. The closet features a luxurious gray carpet that adds a touch of comfort and warmth to the space. A large gray linen bench provides a stylish seating area where one can sit and contemplate outfit choices or simply relax. The closet itself is a generous walk-in design, offering ample room for clothing, shoes, and accessories. The round semi-flush lighting fixtures provide soft and ambient illumination, ensuring that every corner of the closet is well-lit. The white melamine closet system provides a sleek and clean aesthetic, with shelves, drawers, and hanging rods meticulously arranged to maximize storage and organization. The Kelso's Primary Closet combines functionality and style, creating a functional and visually appealing space to showcase their fashion collection.
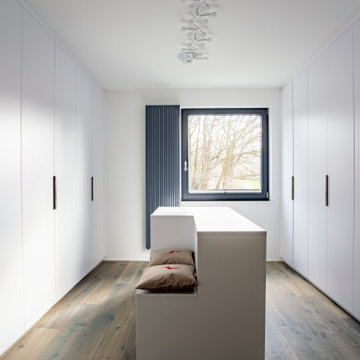
Raumhohe Einbauschränke bieten jede Menge Stauraum und unterstreichen den minimalistischen Charakter der Wohnung.
This is an example of a large modern gender-neutral walk-in wardrobe in Dortmund with flat-panel cabinets, white cabinets, dark hardwood floors and brown floor.
This is an example of a large modern gender-neutral walk-in wardrobe in Dortmund with flat-panel cabinets, white cabinets, dark hardwood floors and brown floor.
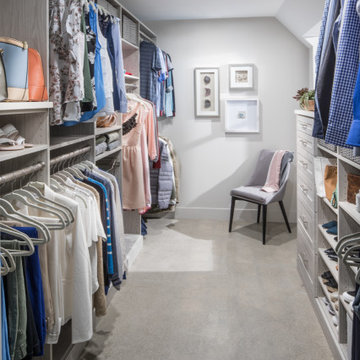
Are you ready to fall in love with your walk-in closet? Let's work on a design together. There's no space we can't transform. Schedule your Free Design Consultation with our professional designers. Visit us at InspiredClosetsVT.com today!
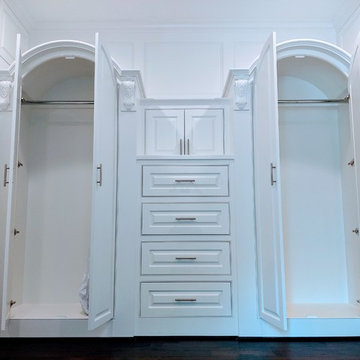
Flush inset with raised-panel doors/drawers
Photo of a large modern gender-neutral walk-in wardrobe in Houston with raised-panel cabinets, white cabinets, dark hardwood floors, brown floor and vaulted.
Photo of a large modern gender-neutral walk-in wardrobe in Houston with raised-panel cabinets, white cabinets, dark hardwood floors, brown floor and vaulted.
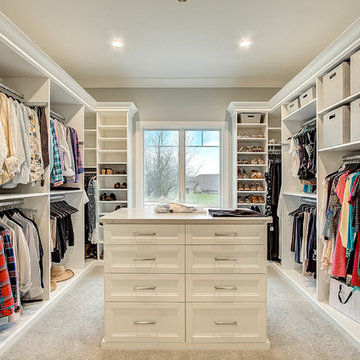
Inspiration for a transitional gender-neutral walk-in wardrobe in Milwaukee with recessed-panel cabinets, white cabinets, carpet and beige floor.
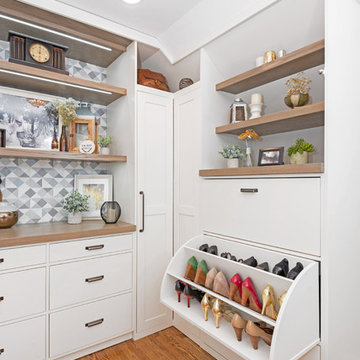
Photo of a large transitional gender-neutral walk-in wardrobe in Other with white cabinets, medium hardwood floors, shaker cabinets and brown floor.
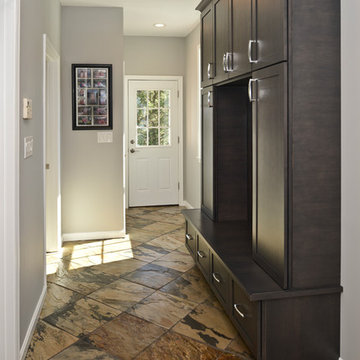
Side Addition to Oak Hill Home
After living in their Oak Hill home for several years, they decided that they needed a larger, multi-functional laundry room, a side entrance and mudroom that suited their busy lifestyles.
A small powder room was a closet placed in the middle of the kitchen, while a tight laundry closet space overflowed into the kitchen.
After meeting with Michael Nash Custom Kitchens, plans were drawn for a side addition to the right elevation of the home. This modification filled in an open space at end of driveway which helped boost the front elevation of this home.
Covering it with matching brick facade made it appear as a seamless addition.
The side entrance allows kids easy access to mudroom, for hang clothes in new lockers and storing used clothes in new large laundry room. This new state of the art, 10 feet by 12 feet laundry room is wrapped up with upscale cabinetry and a quartzite counter top.
The garage entrance door was relocated into the new mudroom, with a large side closet allowing the old doorway to become a pantry for the kitchen, while the old powder room was converted into a walk-in pantry.
A new adjacent powder room covered in plank looking porcelain tile was furnished with embedded black toilet tanks. A wall mounted custom vanity covered with stunning one-piece concrete and sink top and inlay mirror in stone covered black wall with gorgeous surround lighting. Smart use of intense and bold color tones, help improve this amazing side addition.
Dark grey built-in lockers complementing slate finished in place stone floors created a continuous floor place with the adjacent kitchen flooring.
Now this family are getting to enjoy every bit of the added space which makes life easier for all.
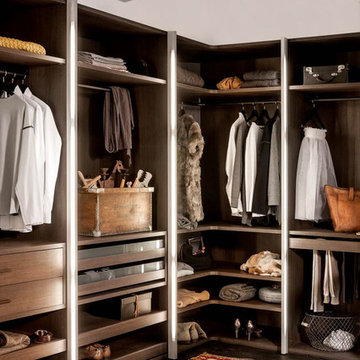
Trend Collection from BAU-Closets
Photo of a large contemporary gender-neutral walk-in wardrobe in Boston with open cabinets, brown cabinets, dark hardwood floors and brown floor.
Photo of a large contemporary gender-neutral walk-in wardrobe in Boston with open cabinets, brown cabinets, dark hardwood floors and brown floor.
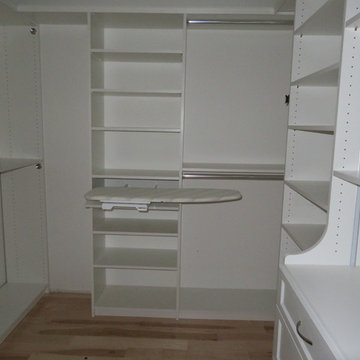
This is an example of a small transitional gender-neutral walk-in wardrobe in Philadelphia with open cabinets, white cabinets, light hardwood floors and beige floor.
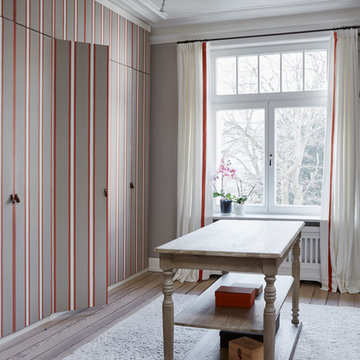
Nina Struwe Photography
Mid-sized traditional gender-neutral dressing room in Hamburg with flat-panel cabinets, light hardwood floors and beige floor.
Mid-sized traditional gender-neutral dressing room in Hamburg with flat-panel cabinets, light hardwood floors and beige floor.
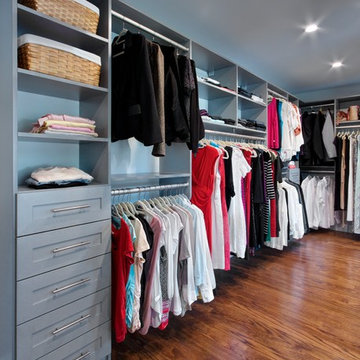
Design ideas for a large traditional gender-neutral walk-in wardrobe in New York with shaker cabinets, grey cabinets, medium hardwood floors and brown floor.
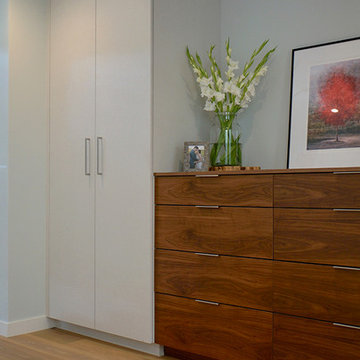
walnut cabinets
top knob
linen closets
built-in
This is an example of a small modern gender-neutral built-in wardrobe in San Francisco with flat-panel cabinets, medium wood cabinets and light hardwood floors.
This is an example of a small modern gender-neutral built-in wardrobe in San Francisco with flat-panel cabinets, medium wood cabinets and light hardwood floors.
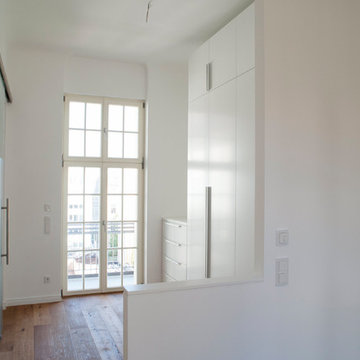
This is an example of a small modern gender-neutral built-in wardrobe in Other with flat-panel cabinets.
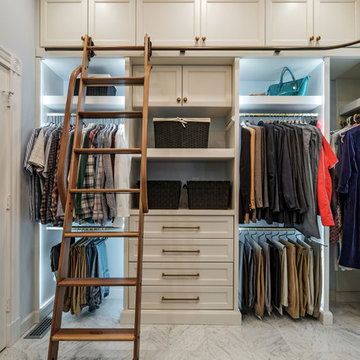
Photo of a traditional gender-neutral walk-in wardrobe in Other with recessed-panel cabinets, beige cabinets and grey floor.
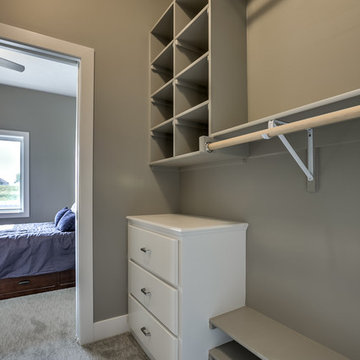
Photo of a mid-sized transitional gender-neutral walk-in wardrobe in Omaha with white cabinets, carpet, beige floor and flat-panel cabinets.
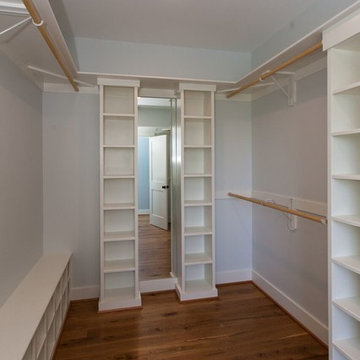
Inspiration for a large country gender-neutral walk-in wardrobe in Other with medium hardwood floors, shaker cabinets and white cabinets.
Grey Gender-neutral Storage and Wardrobe Design Ideas
1