Home Bar Photos
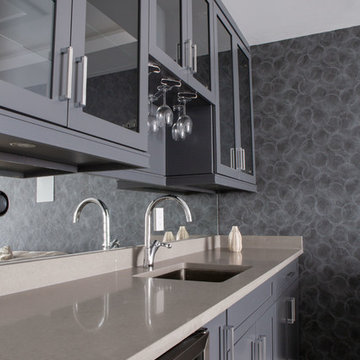
Inspiration for a large transitional single-wall wet bar in Vancouver with an undermount sink, glass-front cabinets, grey cabinets, quartz benchtops, mirror splashback, beige floor and beige benchtop.

We turned a long awkward office space into a home bar for the homeowners to entertain in.
Design ideas for a mid-sized country galley seated home bar in Other with no sink, shaker cabinets, brown cabinets, wood benchtops, multi-coloured splashback, brick splashback, vinyl floors, multi-coloured floor and beige benchtop.
Design ideas for a mid-sized country galley seated home bar in Other with no sink, shaker cabinets, brown cabinets, wood benchtops, multi-coloured splashback, brick splashback, vinyl floors, multi-coloured floor and beige benchtop.

Needham Spec House. Wet Bar: Wet Bar cabinets Schrock with Yale appliances. Quartz counter selected by BUYER. Blue subway staggered joint backsplash. Trim color Benjamin Moore Chantilly Lace. Shaws flooring Empire Oak in Vanderbilt finish selected by BUYER. Wall color and lights provided by BUYER. Photography by Sheryl Kalis. Construction by Veatch Property Development.
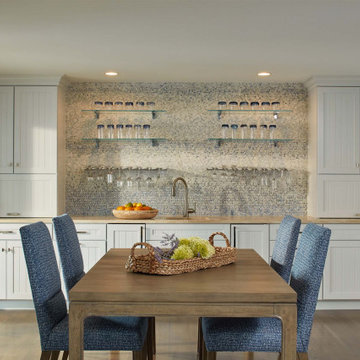
Large beach style single-wall wet bar in Baltimore with an undermount sink, white cabinets, blue splashback, mosaic tile splashback, beige floor and beige benchtop.
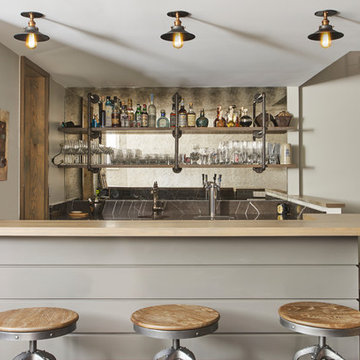
Mike Schwartz
Inspiration for a mid-sized contemporary seated home bar in Chicago with wood benchtops, mirror splashback, open cabinets, light wood cabinets, multi-coloured splashback, medium hardwood floors, brown floor and beige benchtop.
Inspiration for a mid-sized contemporary seated home bar in Chicago with wood benchtops, mirror splashback, open cabinets, light wood cabinets, multi-coloured splashback, medium hardwood floors, brown floor and beige benchtop.
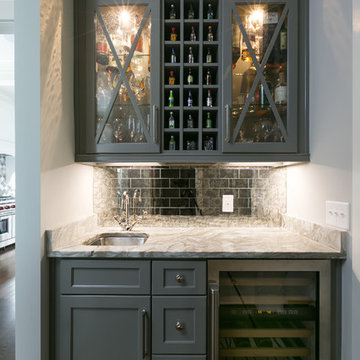
Beach style single-wall wet bar in Charleston with an undermount sink, glass-front cabinets, grey cabinets, metal splashback, dark hardwood floors, brown floor and beige benchtop.
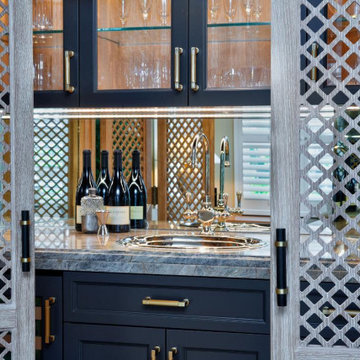
Inspiration for a small transitional single-wall wet bar in Chicago with an undermount sink, recessed-panel cabinets, black cabinets, marble benchtops, grey splashback, mirror splashback and beige benchtop.
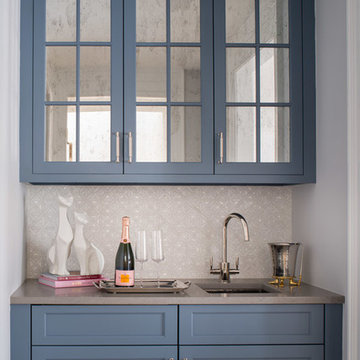
Georgetown, DC Transitional Wet Bar
#SarahTurner4JenniferGilmer
http://www.gilmerkitchens.com/
Photography by John Cole

Our Carmel design-build studio was tasked with organizing our client’s basement and main floor to improve functionality and create spaces for entertaining.
In the basement, the goal was to include a simple dry bar, theater area, mingling or lounge area, playroom, and gym space with the vibe of a swanky lounge with a moody color scheme. In the large theater area, a U-shaped sectional with a sofa table and bar stools with a deep blue, gold, white, and wood theme create a sophisticated appeal. The addition of a perpendicular wall for the new bar created a nook for a long banquette. With a couple of elegant cocktail tables and chairs, it demarcates the lounge area. Sliding metal doors, chunky picture ledges, architectural accent walls, and artsy wall sconces add a pop of fun.
On the main floor, a unique feature fireplace creates architectural interest. The traditional painted surround was removed, and dark large format tile was added to the entire chase, as well as rustic iron brackets and wood mantel. The moldings behind the TV console create a dramatic dimensional feature, and a built-in bench along the back window adds extra seating and offers storage space to tuck away the toys. In the office, a beautiful feature wall was installed to balance the built-ins on the other side. The powder room also received a fun facelift, giving it character and glitz.
---
Project completed by Wendy Langston's Everything Home interior design firm, which serves Carmel, Zionsville, Fishers, Westfield, Noblesville, and Indianapolis.
For more about Everything Home, see here: https://everythinghomedesigns.com/
To learn more about this project, see here:
https://everythinghomedesigns.com/portfolio/carmel-indiana-posh-home-remodel
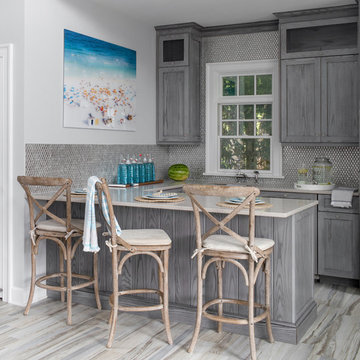
Pool house bar.
photography: raquel langworthy
Inspiration for a beach style u-shaped home bar in New York with shaker cabinets, grey cabinets, metal splashback, beige floor and beige benchtop.
Inspiration for a beach style u-shaped home bar in New York with shaker cabinets, grey cabinets, metal splashback, beige floor and beige benchtop.
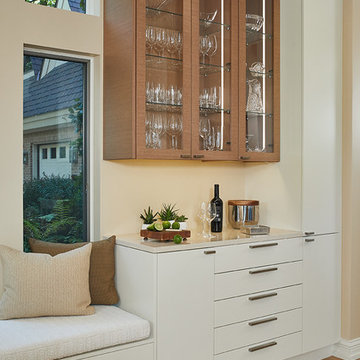
Design ideas for a transitional single-wall home bar with no sink, glass-front cabinets, light wood cabinets, beige splashback, light hardwood floors, beige floor and beige benchtop.
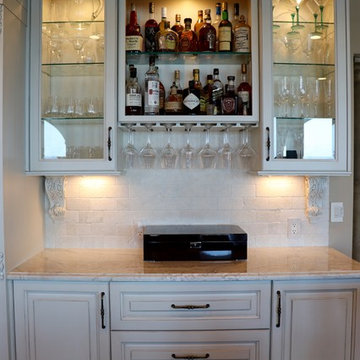
Photo of a small mediterranean single-wall wet bar in Tampa with glass-front cabinets, white cabinets, granite benchtops, white splashback, stone tile splashback, brown floor, beige benchtop and dark hardwood floors.

Embarking on the design journey of Wabi Sabi Refuge, I immersed myself in the profound quest for tranquility and harmony. This project became a testament to the pursuit of a tranquil haven that stirs a deep sense of calm within. Guided by the essence of wabi-sabi, my intention was to curate Wabi Sabi Refuge as a sacred space that nurtures an ethereal atmosphere, summoning a sincere connection with the surrounding world. Deliberate choices of muted hues and minimalist elements foster an environment of uncluttered serenity, encouraging introspection and contemplation. Embracing the innate imperfections and distinctive qualities of the carefully selected materials and objects added an exquisite touch of organic allure, instilling an authentic reverence for the beauty inherent in nature's creations. Wabi Sabi Refuge serves as a sanctuary, an evocative invitation for visitors to embrace the sublime simplicity, find solace in the imperfect, and uncover the profound and tranquil beauty that wabi-sabi unveils.
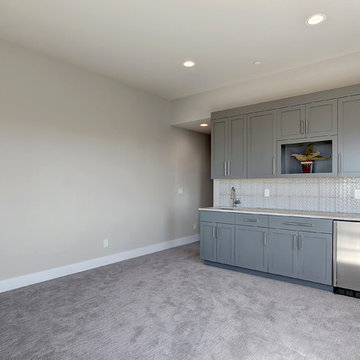
Photo of a mid-sized single-wall wet bar in Seattle with an undermount sink, shaker cabinets, grey cabinets, granite benchtops, grey splashback, ceramic splashback, carpet, beige floor and beige benchtop.
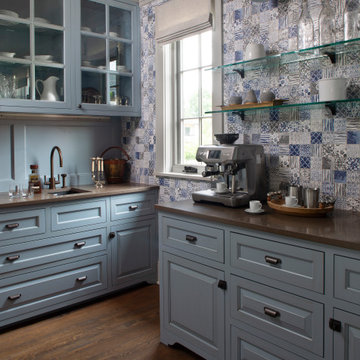
Inspiration for a traditional home bar in Denver with raised-panel cabinets, blue cabinets and beige benchtop.
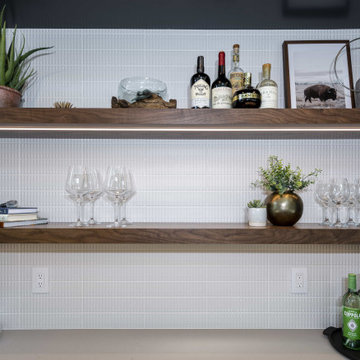
Tile: Regoli by Marca Corona
This is an example of a small contemporary single-wall home bar in Minneapolis with open cabinets, dark wood cabinets, quartzite benchtops, white splashback, subway tile splashback and beige benchtop.
This is an example of a small contemporary single-wall home bar in Minneapolis with open cabinets, dark wood cabinets, quartzite benchtops, white splashback, subway tile splashback and beige benchtop.
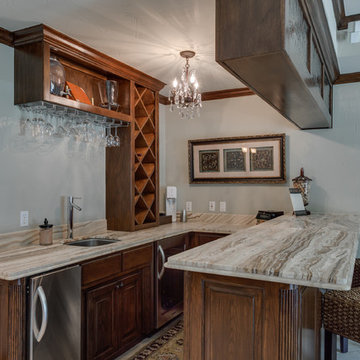
Epic Foto Group
Wine room with built in cabinets and bar, family seating with fireplace, game table and small bath.
Design ideas for a large traditional galley seated home bar in Dallas with an undermount sink, glass-front cabinets, dark wood cabinets, granite benchtops, porcelain floors, beige floor and beige benchtop.
Design ideas for a large traditional galley seated home bar in Dallas with an undermount sink, glass-front cabinets, dark wood cabinets, granite benchtops, porcelain floors, beige floor and beige benchtop.

Our Carmel design-build studio was tasked with organizing our client’s basement and main floor to improve functionality and create spaces for entertaining.
In the basement, the goal was to include a simple dry bar, theater area, mingling or lounge area, playroom, and gym space with the vibe of a swanky lounge with a moody color scheme. In the large theater area, a U-shaped sectional with a sofa table and bar stools with a deep blue, gold, white, and wood theme create a sophisticated appeal. The addition of a perpendicular wall for the new bar created a nook for a long banquette. With a couple of elegant cocktail tables and chairs, it demarcates the lounge area. Sliding metal doors, chunky picture ledges, architectural accent walls, and artsy wall sconces add a pop of fun.
On the main floor, a unique feature fireplace creates architectural interest. The traditional painted surround was removed, and dark large format tile was added to the entire chase, as well as rustic iron brackets and wood mantel. The moldings behind the TV console create a dramatic dimensional feature, and a built-in bench along the back window adds extra seating and offers storage space to tuck away the toys. In the office, a beautiful feature wall was installed to balance the built-ins on the other side. The powder room also received a fun facelift, giving it character and glitz.
---
Project completed by Wendy Langston's Everything Home interior design firm, which serves Carmel, Zionsville, Fishers, Westfield, Noblesville, and Indianapolis.
For more about Everything Home, see here: https://everythinghomedesigns.com/
To learn more about this project, see here:
https://everythinghomedesigns.com/portfolio/carmel-indiana-posh-home-remodel
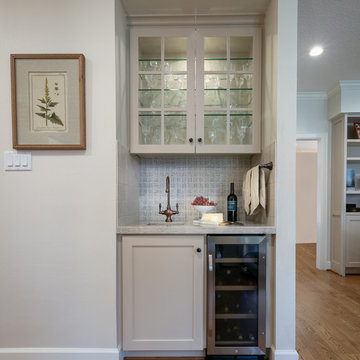
Wine Bar
Connie Anderson Photography
This is an example of a small transitional galley wet bar in Houston with an undermount sink, shaker cabinets, beige cabinets, quartzite benchtops, blue splashback, cement tile splashback, light hardwood floors, brown floor and beige benchtop.
This is an example of a small transitional galley wet bar in Houston with an undermount sink, shaker cabinets, beige cabinets, quartzite benchtops, blue splashback, cement tile splashback, light hardwood floors, brown floor and beige benchtop.
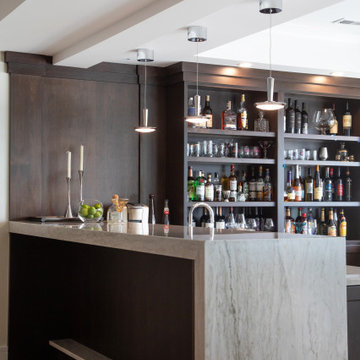
www.genevacabinet.com - Lake Geneva, WI - Home bar well stocked with waterfall edge stone countertop featuring Plato Woodwork custom cabinetry in dark walnut stain.
1