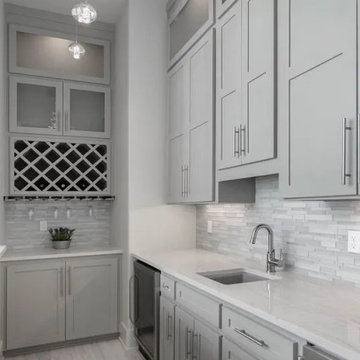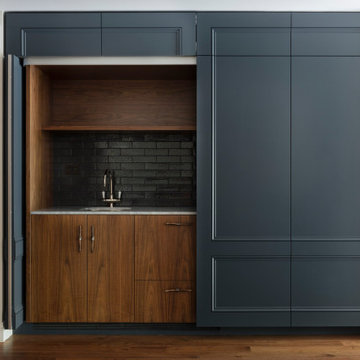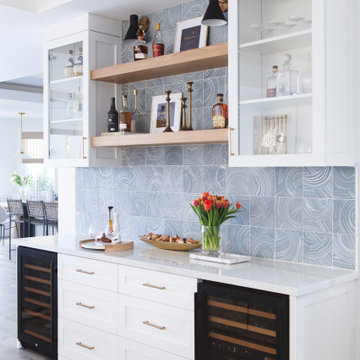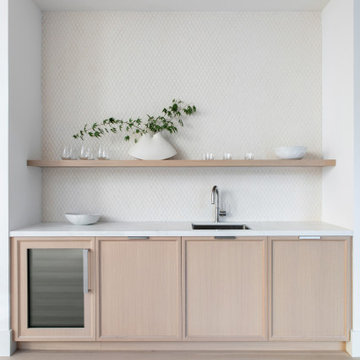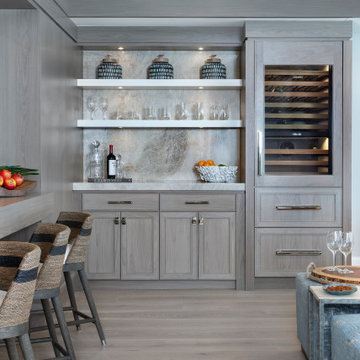Grey Home Bar Design Ideas
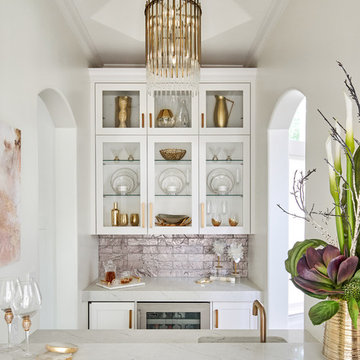
This small but practical bar packs a bold design punch. It's complete with wine refrigerator, icemaker, a liquor storage cabinet pullout and a bar sink. LED lighting provides shimmer to the glass cabinets and metallic backsplash tile, while a glass and gold chandelier adds drama. Quartz countertops provide ease in cleaning and peace of mind against wine stains. The arched entry ways lead to the kitchen and dining areas, while the opening to the hallway provides the perfect place to walk up and converse at the bar.
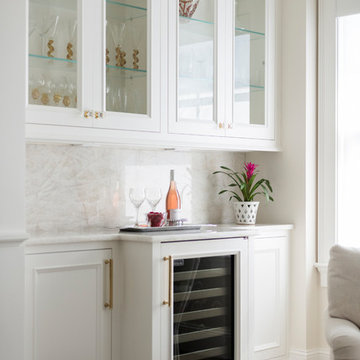
Spacecrafting Photography
This is an example of a traditional single-wall home bar in Minneapolis with no sink, glass-front cabinets, white cabinets, white splashback, white benchtop and marble splashback.
This is an example of a traditional single-wall home bar in Minneapolis with no sink, glass-front cabinets, white cabinets, white splashback, white benchtop and marble splashback.
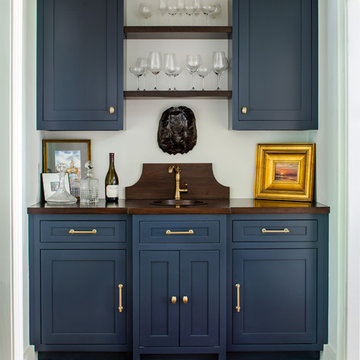
Jeff Herr Photography
Photo of a traditional single-wall wet bar in Atlanta with an undermount sink, shaker cabinets, blue cabinets, wood benchtops, medium hardwood floors and brown benchtop.
Photo of a traditional single-wall wet bar in Atlanta with an undermount sink, shaker cabinets, blue cabinets, wood benchtops, medium hardwood floors and brown benchtop.
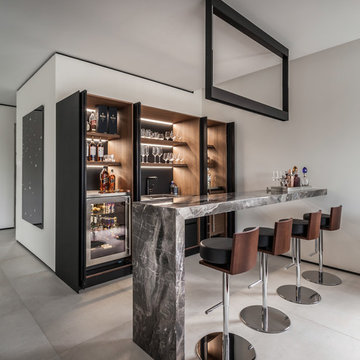
Emilio Collavino
Design ideas for a large contemporary galley wet bar in Miami with dark wood cabinets, marble benchtops, porcelain floors, grey floor, a drop-in sink, black splashback, grey benchtop and open cabinets.
Design ideas for a large contemporary galley wet bar in Miami with dark wood cabinets, marble benchtops, porcelain floors, grey floor, a drop-in sink, black splashback, grey benchtop and open cabinets.
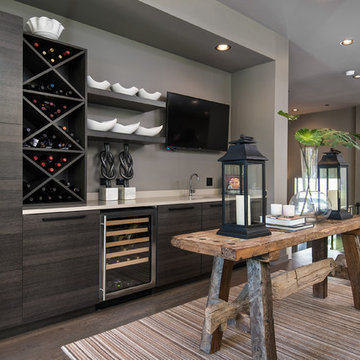
This is an example of a transitional single-wall wet bar in Chicago with flat-panel cabinets, dark wood cabinets and dark hardwood floors.
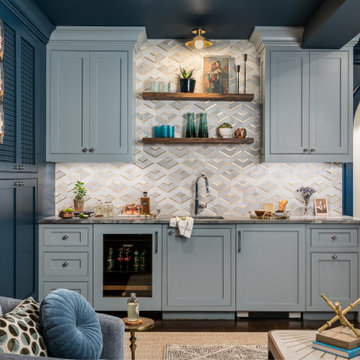
The primary goal of this basement project was to give these homeowners more space: both for their own everyday use and for guests. By excavating an unusable crawl space, we were able to build out a full basement with 9’ high ceilings, a guest bedroom, a full bathroom, a gym, a large storage room, and a spacious entertainment room that includes a kitchenette. In all, the homeowners gained over 1,100 of finished space.
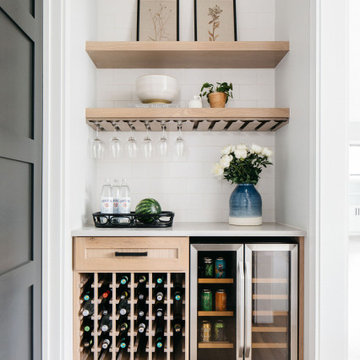
Your Friday celebration can start at home! ?
Celebrate the weekend early with our custom bar installations.
Photo of a small single-wall home bar in Chicago with no sink, shaker cabinets, light wood cabinets, white splashback, light hardwood floors and white benchtop.
Photo of a small single-wall home bar in Chicago with no sink, shaker cabinets, light wood cabinets, white splashback, light hardwood floors and white benchtop.
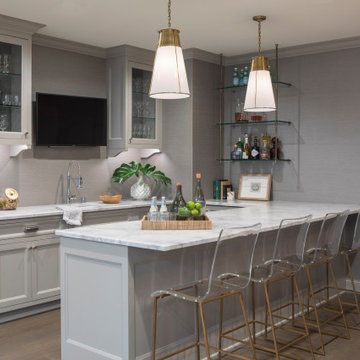
This is an example of a transitional u-shaped wet bar in Minneapolis with an undermount sink, glass-front cabinets, grey cabinets, marble benchtops, medium hardwood floors, brown floor and white benchtop.

Opened this wall up to create a beverage center just off the kitchen and family room. This makes it easy for entertaining and having beverages for all to grab quickly.
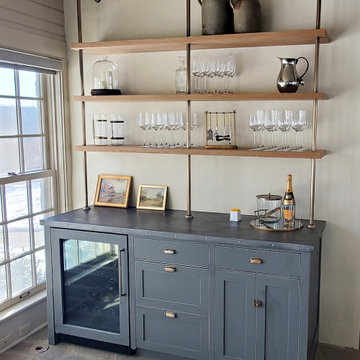
This very cool industrial bar was custom made for an 1800's farmhouse. We fabricated custom cabinets to fit the space and added a custom zinc top with brass nail heads. The suspended white oak shelving is held by antique brass poles and offers a textured design that mixes old world with industrial.
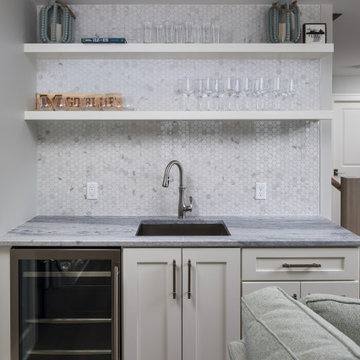
Design ideas for a small single-wall wet bar in Grand Rapids with an undermount sink, recessed-panel cabinets, white cabinets, quartzite benchtops, multi-coloured splashback, mosaic tile splashback, light hardwood floors, grey floor and grey benchtop.
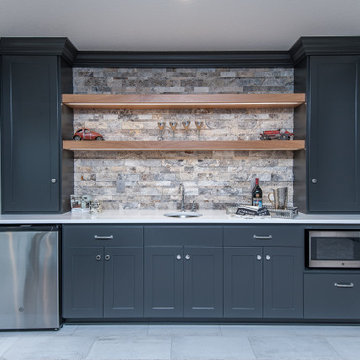
Design ideas for a transitional single-wall wet bar in Other with an undermount sink, shaker cabinets, grey cabinets, multi-coloured splashback, grey floor and white benchtop.
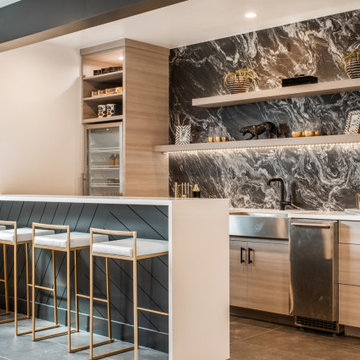
Design ideas for a contemporary single-wall home bar in Salt Lake City with an undermount sink, flat-panel cabinets, light wood cabinets, grey splashback, marble splashback, grey floor and white benchtop.
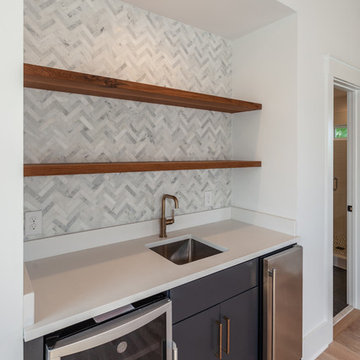
Design ideas for a mid-sized modern single-wall wet bar in Charleston with an undermount sink, flat-panel cabinets, blue cabinets, quartz benchtops, grey splashback, mosaic tile splashback, light hardwood floors and white benchtop.
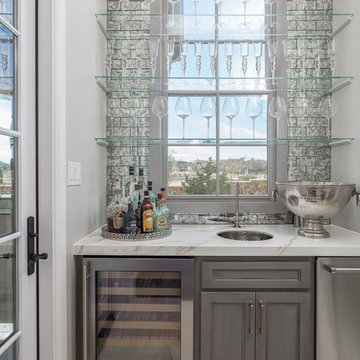
Photo of a traditional single-wall wet bar in Dallas with an undermount sink, recessed-panel cabinets, grey cabinets, white floor and white benchtop.
Grey Home Bar Design Ideas
1
