Grey Home Bar Design Ideas with Medium Wood Cabinets
Refine by:
Budget
Sort by:Popular Today
1 - 20 of 143 photos
Item 1 of 3
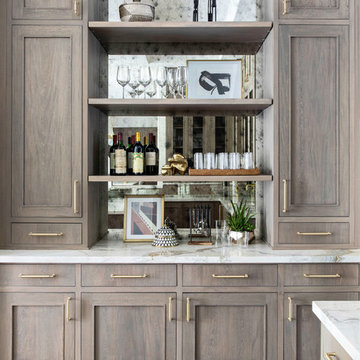
Contemporary home bar in Houston with recessed-panel cabinets, quartzite benchtops, medium hardwood floors, multi-coloured benchtop, medium wood cabinets and mirror splashback.
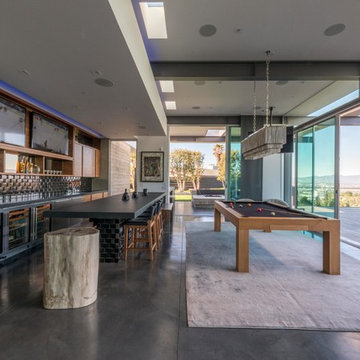
Joshua White
Contemporary galley seated home bar in Los Angeles with open cabinets, medium wood cabinets and grey floor.
Contemporary galley seated home bar in Los Angeles with open cabinets, medium wood cabinets and grey floor.
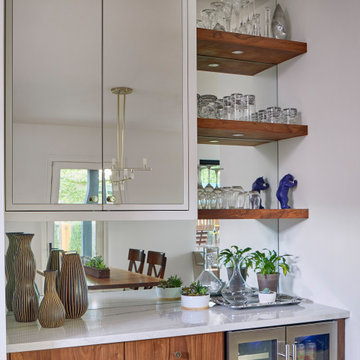
White oak flooring, walnut cabinetry, white quartzite countertops, stainless appliances, white inset wall cabinets
Photo of a large scandinavian u-shaped home bar in Denver with an undermount sink, flat-panel cabinets, medium wood cabinets, quartzite benchtops, white splashback, ceramic splashback, light hardwood floors and white benchtop.
Photo of a large scandinavian u-shaped home bar in Denver with an undermount sink, flat-panel cabinets, medium wood cabinets, quartzite benchtops, white splashback, ceramic splashback, light hardwood floors and white benchtop.

Embarking on the design journey of Wabi Sabi Refuge, I immersed myself in the profound quest for tranquility and harmony. This project became a testament to the pursuit of a tranquil haven that stirs a deep sense of calm within. Guided by the essence of wabi-sabi, my intention was to curate Wabi Sabi Refuge as a sacred space that nurtures an ethereal atmosphere, summoning a sincere connection with the surrounding world. Deliberate choices of muted hues and minimalist elements foster an environment of uncluttered serenity, encouraging introspection and contemplation. Embracing the innate imperfections and distinctive qualities of the carefully selected materials and objects added an exquisite touch of organic allure, instilling an authentic reverence for the beauty inherent in nature's creations. Wabi Sabi Refuge serves as a sanctuary, an evocative invitation for visitors to embrace the sublime simplicity, find solace in the imperfect, and uncover the profound and tranquil beauty that wabi-sabi unveils.
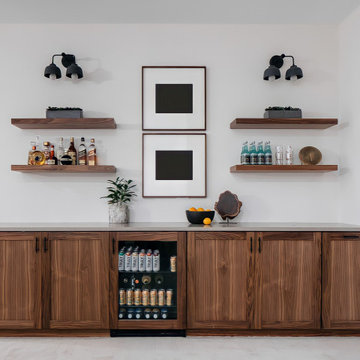
Meet your new Saturday spot!?
Hangout with your favorite people at this custom walnut wood dry bar. Drop your weekend plans in a comment below!
This is an example of a mid-sized midcentury single-wall home bar in Chicago with no sink, shaker cabinets, medium wood cabinets, beige floor and grey benchtop.
This is an example of a mid-sized midcentury single-wall home bar in Chicago with no sink, shaker cabinets, medium wood cabinets, beige floor and grey benchtop.
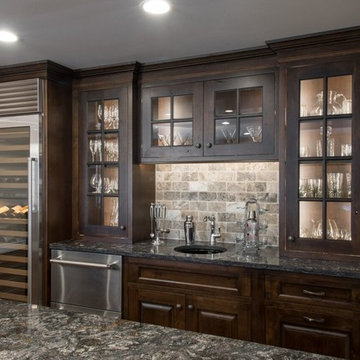
Photo of a large traditional galley seated home bar in St Louis with raised-panel cabinets, medium wood cabinets, solid surface benchtops, multi-coloured splashback, dark hardwood floors and subway tile splashback.
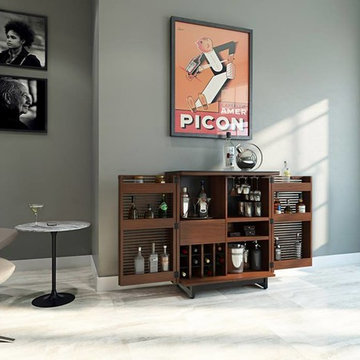
Small contemporary single-wall bar cart in Seattle with open cabinets, medium wood cabinets, marble floors and white floor.
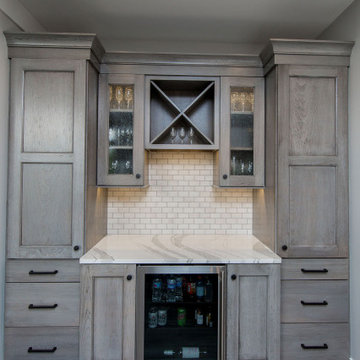
Mid-sized country single-wall home bar in Grand Rapids with shaker cabinets, medium wood cabinets, quartz benchtops, white splashback, vinyl floors, brown floor, white benchtop, no sink and subway tile splashback.
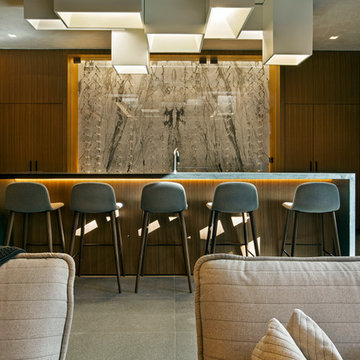
Design ideas for a contemporary u-shaped seated home bar in Denver with flat-panel cabinets, medium wood cabinets, grey floor and grey benchtop.
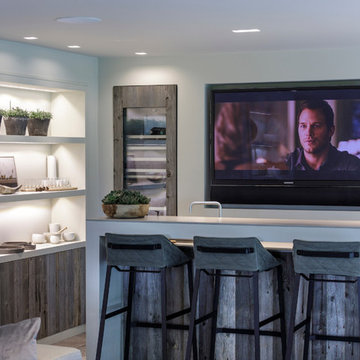
Stylish Drinks Bar area in this contemporary family home with sky-frame opening system creating fabulous indoor-outdoor luxury living. Stunning Interior Architecture & Interior design by Janey Butler Interiors. With bespoke concrete & barnwood details, stylish barnwood pocket doors & barnwod Gaggenau wine fridges. Crestron & Lutron home automation throughout and beautifully styled by Janey Butler Interiors with stunning Italian & Dutch design furniture.

This prairie home tucked in the woods strikes a harmonious balance between modern efficiency and welcoming warmth.
This home's thoughtful design extends to the beverage bar area, which features open shelving and drawers, offering convenient storage for all drink essentials.
---
Project designed by Minneapolis interior design studio LiLu Interiors. They serve the Minneapolis-St. Paul area, including Wayzata, Edina, and Rochester, and they travel to the far-flung destinations where their upscale clientele owns second homes.
For more about LiLu Interiors, see here: https://www.liluinteriors.com/
To learn more about this project, see here:
https://www.liluinteriors.com/portfolio-items/north-oaks-prairie-home-interior-design/
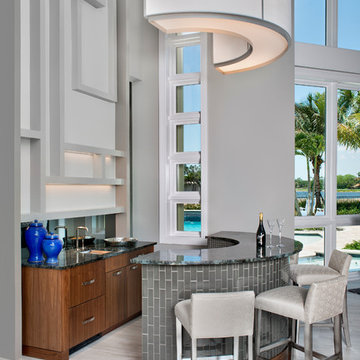
Bar cabinetry contains ice maker, sink, integrated drawer refrigeration. Beautifully designed.
Cabinetry designed by Clay Cox, Kitchens by Clay. Photos by Giovanni Photography.
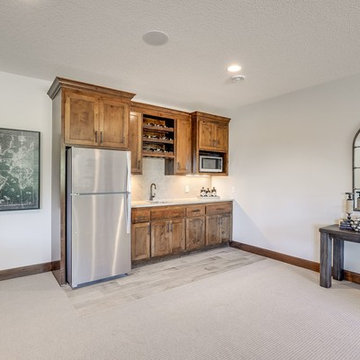
Rustic Maple Cabinetry Wet Bar with Stainless Steel Appliances and Chevron Backsplash
Small transitional single-wall wet bar in Minneapolis with an undermount sink, beaded inset cabinets, medium wood cabinets, granite benchtops, grey splashback, porcelain splashback, porcelain floors and grey floor.
Small transitional single-wall wet bar in Minneapolis with an undermount sink, beaded inset cabinets, medium wood cabinets, granite benchtops, grey splashback, porcelain splashback, porcelain floors and grey floor.
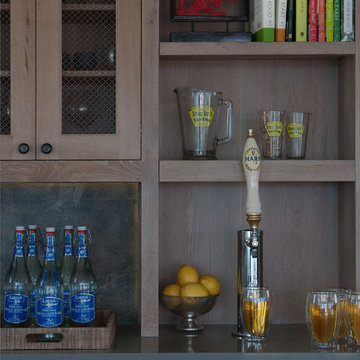
Design ideas for a large beach style single-wall wet bar in New York with medium wood cabinets, zinc benchtops, brown splashback, timber splashback and recessed-panel cabinets.

This new home was built on an old lot in Dallas, TX in the Preston Hollow neighborhood. The new home is a little over 5,600 sq.ft. and features an expansive great room and a professional chef’s kitchen. This 100% brick exterior home was built with full-foam encapsulation for maximum energy performance. There is an immaculate courtyard enclosed by a 9' brick wall keeping their spool (spa/pool) private. Electric infrared radiant patio heaters and patio fans and of course a fireplace keep the courtyard comfortable no matter what time of year. A custom king and a half bed was built with steps at the end of the bed, making it easy for their dog Roxy, to get up on the bed. There are electrical outlets in the back of the bathroom drawers and a TV mounted on the wall behind the tub for convenience. The bathroom also has a steam shower with a digital thermostatic valve. The kitchen has two of everything, as it should, being a commercial chef's kitchen! The stainless vent hood, flanked by floating wooden shelves, draws your eyes to the center of this immaculate kitchen full of Bluestar Commercial appliances. There is also a wall oven with a warming drawer, a brick pizza oven, and an indoor churrasco grill. There are two refrigerators, one on either end of the expansive kitchen wall, making everything convenient. There are two islands; one with casual dining bar stools, as well as a built-in dining table and another for prepping food. At the top of the stairs is a good size landing for storage and family photos. There are two bedrooms, each with its own bathroom, as well as a movie room. What makes this home so special is the Casita! It has its own entrance off the common breezeway to the main house and courtyard. There is a full kitchen, a living area, an ADA compliant full bath, and a comfortable king bedroom. It’s perfect for friends staying the weekend or in-laws staying for a month.
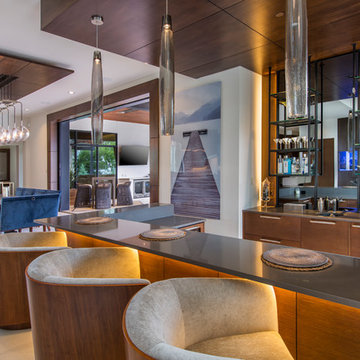
Inspiration for a mid-sized contemporary seated home bar in Dallas with flat-panel cabinets, medium wood cabinets, mirror splashback, beige floor and grey benchtop.
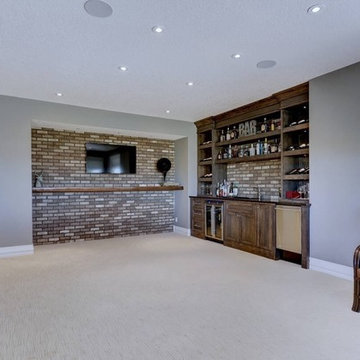
Photo of an arts and crafts single-wall wet bar in Calgary with an undermount sink, shaker cabinets, medium wood cabinets, granite benchtops, brick splashback and black benchtop.
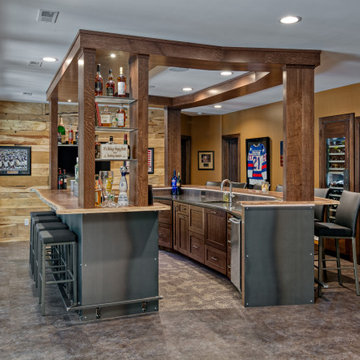
Inspiration for a large transitional galley seated home bar in Minneapolis with an undermount sink, shaker cabinets, medium wood cabinets, wood benchtops, brown floor, brown benchtop, brown splashback, timber splashback and vinyl floors.
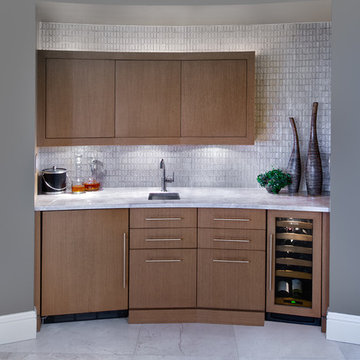
Wet bar with a striking sandbar iridescent glass backsplash with 2x8 Oceanside Casa California dimensional tile.
Inspiration for a small contemporary wet bar in Miami with an undermount sink, flat-panel cabinets, medium wood cabinets, quartz benchtops, beige splashback, glass tile splashback, marble floors, white floor and beige benchtop.
Inspiration for a small contemporary wet bar in Miami with an undermount sink, flat-panel cabinets, medium wood cabinets, quartz benchtops, beige splashback, glass tile splashback, marble floors, white floor and beige benchtop.
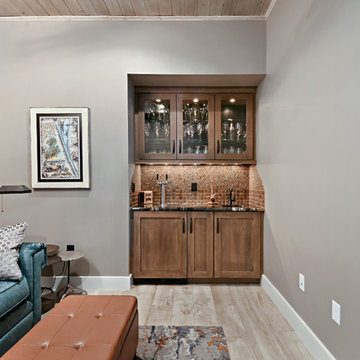
Inspiration for a mid-sized transitional single-wall wet bar in Orlando with an undermount sink, shaker cabinets, medium wood cabinets, marble benchtops, brown splashback, mosaic tile splashback, light hardwood floors and beige floor.
Grey Home Bar Design Ideas with Medium Wood Cabinets
1