Grey Home Bar Design Ideas with Stone Slab Splashback
Refine by:
Budget
Sort by:Popular Today
1 - 20 of 87 photos
Item 1 of 3

Single-wall wet bar in Other with an undermount sink, recessed-panel cabinets, black cabinets, grey splashback, stone slab splashback, dark hardwood floors, brown floor and grey benchtop.
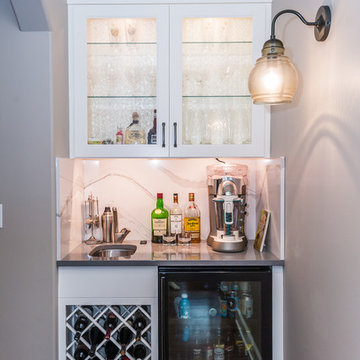
Inspiration for a small transitional single-wall wet bar in Other with an undermount sink, glass-front cabinets, white cabinets, solid surface benchtops, white splashback, stone slab splashback, dark hardwood floors and brown floor.
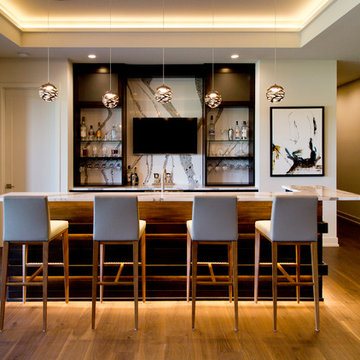
This is an example of a large contemporary l-shaped seated home bar in Kansas City with open cabinets, black cabinets, multi-coloured splashback, medium hardwood floors, brown floor, multi-coloured benchtop, an undermount sink, granite benchtops and stone slab splashback.
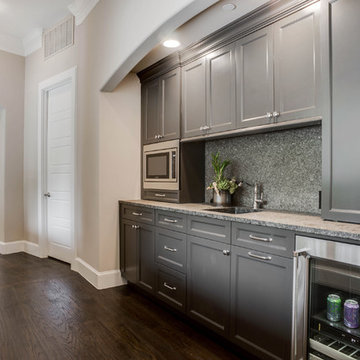
Photo of a mid-sized transitional single-wall wet bar in Dallas with an undermount sink, recessed-panel cabinets, grey cabinets, granite benchtops, grey splashback, stone slab splashback, medium hardwood floors and brown floor.
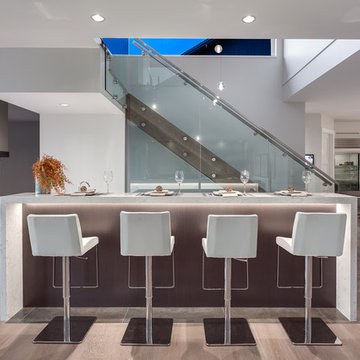
The waterfall counter is the main feature for this bar area. With it being highlighted in strip lighting below, it creates an ambiance while accenting this beautiful bar feature off of the kitchen.
Builder: Hasler Homes
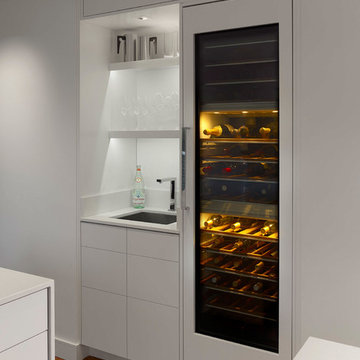
ASID Design Excellence First Place Residential – Kitchen: Originally commissioned in 1977 by our clients, this residence was designed by renowned architect Donald Olsen whose life's work is thoroughly documented in the book
Donald Olsen: Architect of Habitable Abstractions. Michael Merrill Design Studio was approached three years ago to do a comprehensive rethinking of the structure, spaces and the exterior envelope.
We hope you will enjoy this preview of the greatly enlarged and updated kitchen and home office.

Opened this wall up to create a beverage center just off the kitchen and family room. This makes it easy for entertaining and having beverages for all to grab quickly.
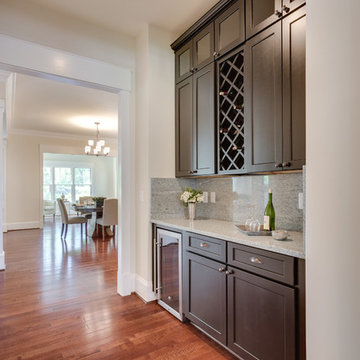
This is an example of a small contemporary single-wall home bar in DC Metro with no sink, shaker cabinets, dark wood cabinets, granite benchtops, grey splashback, stone slab splashback, medium hardwood floors and brown floor.
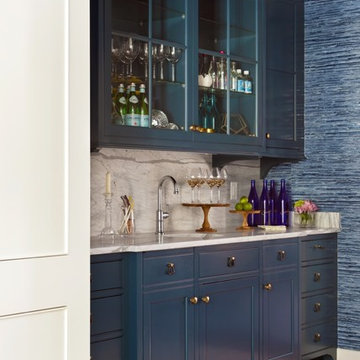
Gordon Gregory
Photo of a mid-sized traditional single-wall wet bar in Richmond with an undermount sink, glass-front cabinets, blue cabinets, granite benchtops, grey splashback, stone slab splashback and dark hardwood floors.
Photo of a mid-sized traditional single-wall wet bar in Richmond with an undermount sink, glass-front cabinets, blue cabinets, granite benchtops, grey splashback, stone slab splashback and dark hardwood floors.
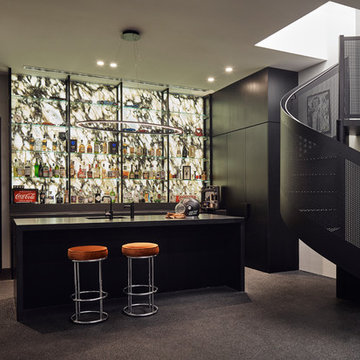
Peter Bennetts
Photo of a mid-sized contemporary l-shaped seated home bar in Melbourne with an undermount sink, black cabinets, granite benchtops, multi-coloured splashback, stone slab splashback, black floor, black benchtop and flat-panel cabinets.
Photo of a mid-sized contemporary l-shaped seated home bar in Melbourne with an undermount sink, black cabinets, granite benchtops, multi-coloured splashback, stone slab splashback, black floor, black benchtop and flat-panel cabinets.
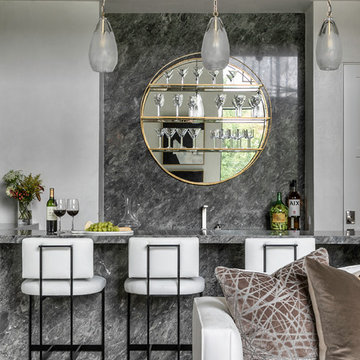
Inspiration for a contemporary galley seated home bar in Houston with grey splashback, stone slab splashback, dark hardwood floors, brown floor and grey benchtop.
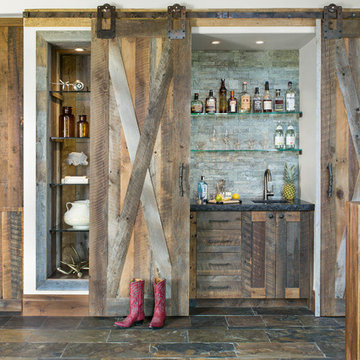
Design ideas for a small country single-wall wet bar in Denver with an undermount sink, shaker cabinets, distressed cabinets, granite benchtops, grey splashback, stone slab splashback, slate floors, brown floor and black benchtop.
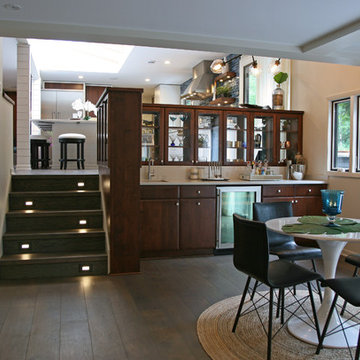
This lower level bar pairs with the kitchen stained componants, but reads as furniture rather than additional kitchen because of the warmth. This was an ideal place for a wet bar, as there is direct access to the outdoor patio, and the room is elongated and needed several functions to feel spacially correct. The custom cabinetry became the knee wall division....and a great place for barware and display at the same time.
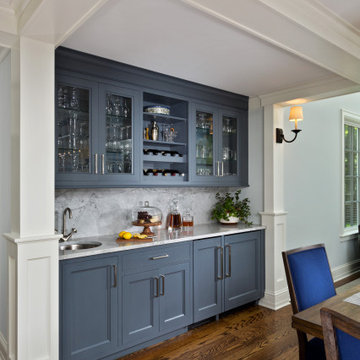
Photo of a mid-sized traditional single-wall wet bar in Boston with an undermount sink, beaded inset cabinets, blue cabinets, marble benchtops, grey splashback, medium hardwood floors, brown floor, grey benchtop and stone slab splashback.
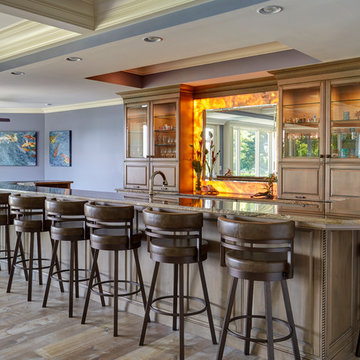
The back-lit onyx provides a focal point for the large basement bar. Photo by Mike Kaskel.
Photo of a large traditional u-shaped seated home bar in Chicago with raised-panel cabinets, medium wood cabinets, orange splashback, stone slab splashback, medium hardwood floors, brown floor, brown benchtop and granite benchtops.
Photo of a large traditional u-shaped seated home bar in Chicago with raised-panel cabinets, medium wood cabinets, orange splashback, stone slab splashback, medium hardwood floors, brown floor, brown benchtop and granite benchtops.
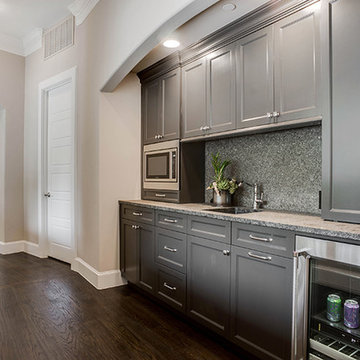
This is an example of a mid-sized transitional single-wall wet bar in Dallas with an undermount sink, recessed-panel cabinets, grey cabinets, granite benchtops, grey splashback, stone slab splashback, dark hardwood floors, brown floor and grey benchtop.
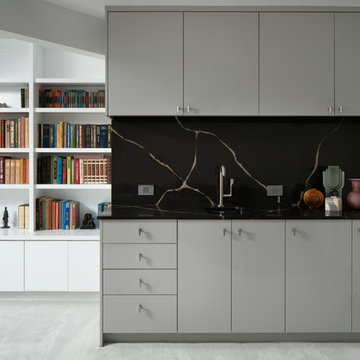
Photo of a modern single-wall wet bar in Denver with an undermount sink, flat-panel cabinets, grey cabinets, quartz benchtops, stone slab splashback, carpet and grey floor.
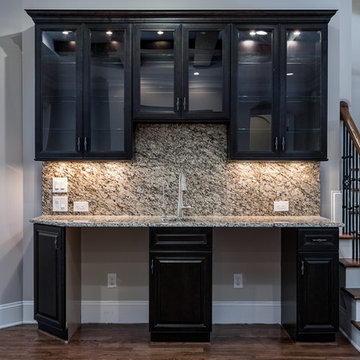
Built-In Bar with Future Undercounter Wine Fridge and Refrigerator
Photo by Kyle Santee Media
Design ideas for a transitional single-wall wet bar in Raleigh with an undermount sink, glass-front cabinets, black cabinets, granite benchtops, stone slab splashback and dark hardwood floors.
Photo by Kyle Santee Media
Design ideas for a transitional single-wall wet bar in Raleigh with an undermount sink, glass-front cabinets, black cabinets, granite benchtops, stone slab splashback and dark hardwood floors.
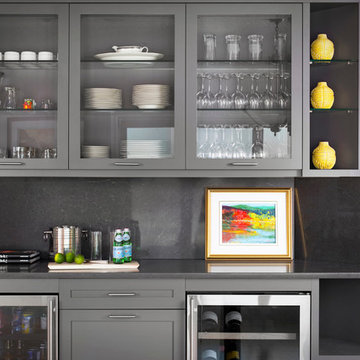
Eymeric Widling Photography
Photo of a small transitional single-wall wet bar in Calgary with no sink, shaker cabinets, grey cabinets, quartz benchtops, grey splashback, stone slab splashback and grey benchtop.
Photo of a small transitional single-wall wet bar in Calgary with no sink, shaker cabinets, grey cabinets, quartz benchtops, grey splashback, stone slab splashback and grey benchtop.
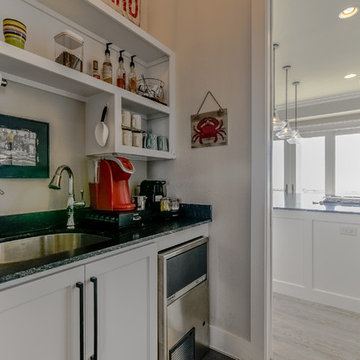
Laundry room & Coffee bar
Large beach style galley wet bar in Houston with an undermount sink, shaker cabinets, white cabinets, granite benchtops, black splashback, stone slab splashback, ceramic floors and beige floor.
Large beach style galley wet bar in Houston with an undermount sink, shaker cabinets, white cabinets, granite benchtops, black splashback, stone slab splashback, ceramic floors and beige floor.
Grey Home Bar Design Ideas with Stone Slab Splashback
1