146,554 Grey Home Design Photos
![LAKEVIEW [reno]](https://st.hzcdn.com/fimgs/7b21a6f70a34750b_7884-w360-h360-b0-p0--.jpg)
© Greg Riegler
Large traditional backyard deck in Other with a roof extension.
Large traditional backyard deck in Other with a roof extension.
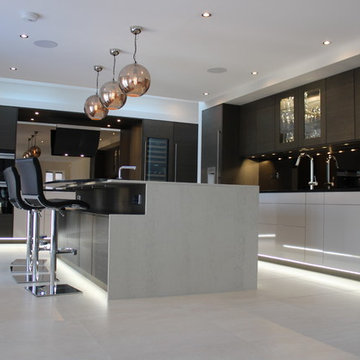
Large modern l-shaped open plan kitchen in London with flat-panel cabinets, grey cabinets, quartzite benchtops, metallic splashback and with island.
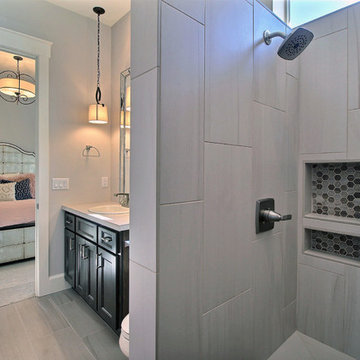
Paint by Sherwin Williams
Body Color - Agreeable Gray - SW 7029
Trim Color - Dover White - SW 6385
Media Room Wall Color - Accessible Beige - SW 7036
Floor & Wall Tile by Macadam Floor & Design
Tile Countertops & Shower Walls by Florida Tile
Tile Product Sequence in Drift (or in Breeze)
Shower Wall Accent Tile by Marazzi
Tile Product Luminescence in Silver
Shower Niche and Mud Set Shower Pan Tile by Tierra Sol
Tile Product - Driftwood in Brown Hexagon Mosaic
Sinks by Decolav
Sink Faucet by Delta Faucet
Windows by Milgard Windows & Doors
Window Product Style Line® Series
Window Supplier Troyco - Window & Door
Window Treatments by Budget Blinds
Lighting by Destination Lighting
Fixtures by Crystorama Lighting
Interior Design by Creative Interiors & Design
Custom Cabinetry & Storage by Northwood Cabinets
Customized & Built by Cascade West Development
Photography by ExposioHDR Portland
Original Plans by Alan Mascord Design Associates
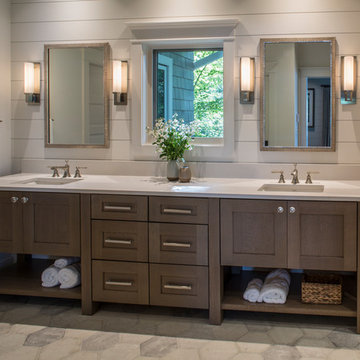
Interior Design: Allard + Roberts Interior Design
Construction: K Enterprises
Photography: David Dietrich Photography
Inspiration for a large transitional master bathroom in Other with medium wood cabinets, a double shower, a two-piece toilet, white tile, ceramic tile, white walls, ceramic floors, an undermount sink, engineered quartz benchtops, grey floor, a hinged shower door and shaker cabinets.
Inspiration for a large transitional master bathroom in Other with medium wood cabinets, a double shower, a two-piece toilet, white tile, ceramic tile, white walls, ceramic floors, an undermount sink, engineered quartz benchtops, grey floor, a hinged shower door and shaker cabinets.
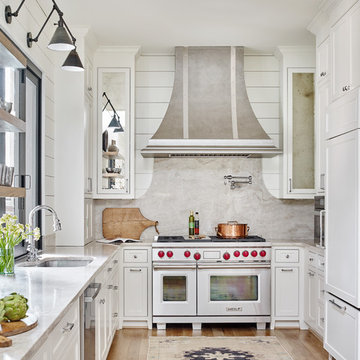
Emily Followill
Mid-sized country u-shaped eat-in kitchen in Atlanta with an undermount sink, white cabinets, stone slab splashback, medium hardwood floors, brown floor, recessed-panel cabinets, marble benchtops, white splashback, panelled appliances, white benchtop and no island.
Mid-sized country u-shaped eat-in kitchen in Atlanta with an undermount sink, white cabinets, stone slab splashback, medium hardwood floors, brown floor, recessed-panel cabinets, marble benchtops, white splashback, panelled appliances, white benchtop and no island.

Photography: Christian J Anderson.
Contractor & Finish Carpenter: Poli Dmitruks of PDP Perfection LLC.
Design ideas for a mid-sized country galley kitchen in Seattle with a farmhouse sink, medium wood cabinets, granite benchtops, grey splashback, slate splashback, stainless steel appliances, porcelain floors, with island, grey floor and recessed-panel cabinets.
Design ideas for a mid-sized country galley kitchen in Seattle with a farmhouse sink, medium wood cabinets, granite benchtops, grey splashback, slate splashback, stainless steel appliances, porcelain floors, with island, grey floor and recessed-panel cabinets.
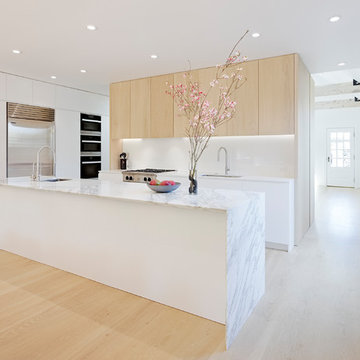
Photo of a mid-sized modern l-shaped open plan kitchen in San Francisco with an undermount sink, flat-panel cabinets, light wood cabinets, marble benchtops, white splashback, stainless steel appliances, light hardwood floors, with island, beige floor, glass sheet splashback and grey benchtop.
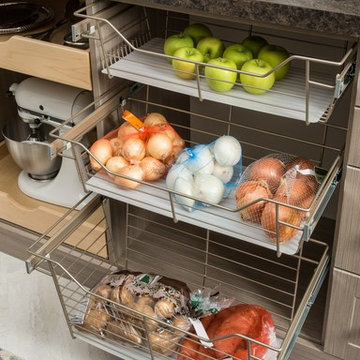
This is an example of a mid-sized country kitchen pantry in Chicago with medium wood cabinets, solid surface benchtops, porcelain floors, no island and grey floor.
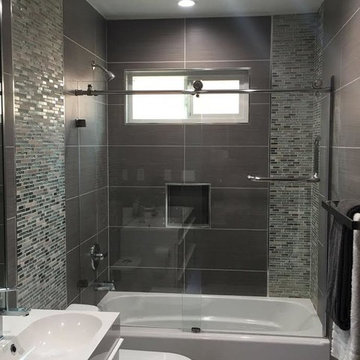
Inspiration for a mid-sized traditional 3/4 bathroom in San Francisco with grey cabinets, an alcove tub, a shower/bathtub combo, a one-piece toilet, gray tile, ceramic tile, grey walls and cement tiles.
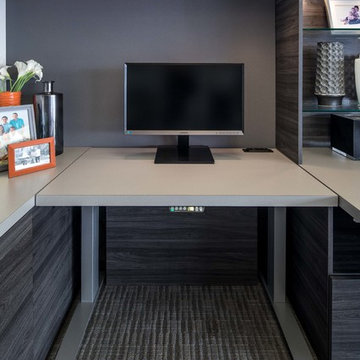
Karine Weiller
Photo of a large contemporary study room in San Francisco with white walls, carpet, no fireplace and a built-in desk.
Photo of a large contemporary study room in San Francisco with white walls, carpet, no fireplace and a built-in desk.
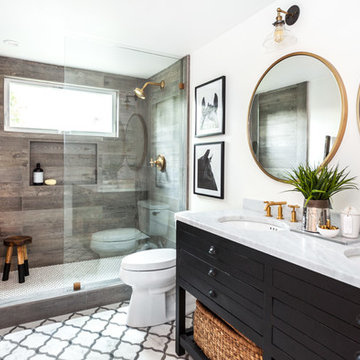
Kat Alves-Photography
Photo of a small country 3/4 bathroom in Sacramento with black cabinets, an open shower, a one-piece toilet, multi-coloured tile, stone tile, white walls, marble floors, an undermount sink, marble benchtops and flat-panel cabinets.
Photo of a small country 3/4 bathroom in Sacramento with black cabinets, an open shower, a one-piece toilet, multi-coloured tile, stone tile, white walls, marble floors, an undermount sink, marble benchtops and flat-panel cabinets.
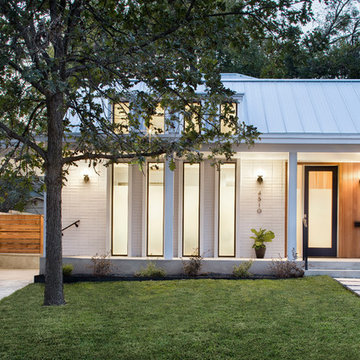
Inspiration for a small contemporary one-storey white house exterior in Austin with mixed siding, a gable roof and a metal roof.
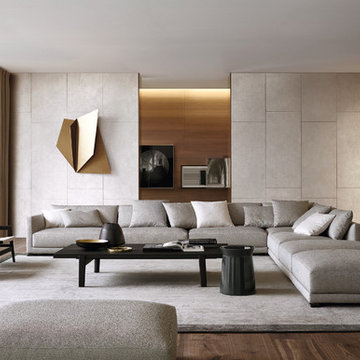
This is an example of a large modern living room in New York with dark hardwood floors, no fireplace and no tv.
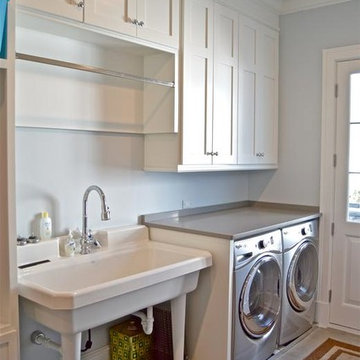
Design ideas for a mid-sized traditional utility room in Chicago with an utility sink, shaker cabinets, white cabinets, solid surface benchtops, grey walls, limestone floors and a side-by-side washer and dryer.
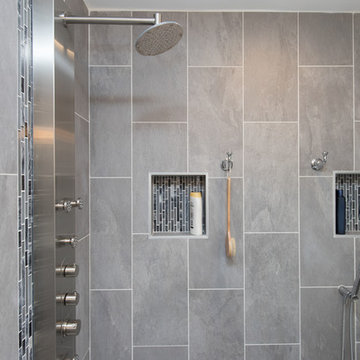
Photo of a mid-sized contemporary master bathroom in DC Metro with dark wood cabinets, a freestanding tub, white walls, an undermount sink, shaker cabinets, an alcove shower, a two-piece toilet, gray tile, porcelain tile, marble floors and engineered quartz benchtops.
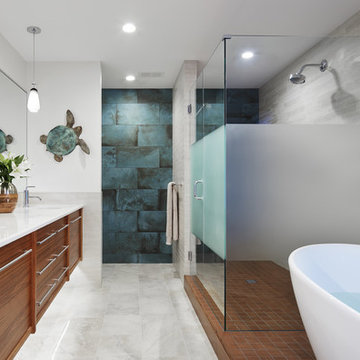
The shower includes dual shower areas, four body spray tiles (two on each side) and a large glass surround keeping the uncluttered theme for the room while still offering privacy with an etched “belly band” around the perimeter. The etching is only on the outside of the glass with the inside being kept smooth for cleaning purposes.
The end result is a bathroom that is luxurious and light, with nothing extraneous to distract the eye. The peaceful and quiet ambiance that the room exudes hit exactly the mark that the clients were looking for.
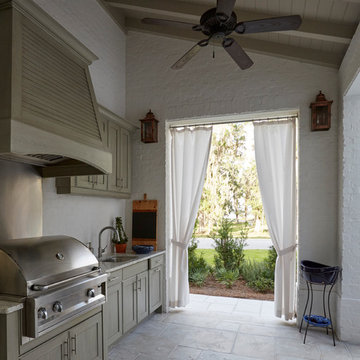
Design ideas for a mid-sized transitional front yard verandah in Miami with an outdoor kitchen, natural stone pavers and a roof extension.
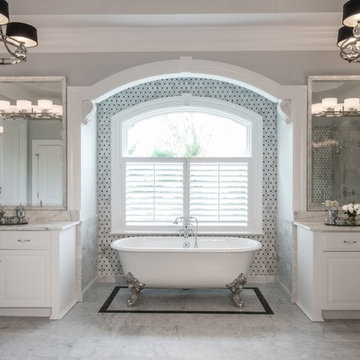
Design ideas for a large traditional master bathroom in St Louis with raised-panel cabinets, white cabinets, a one-piece toilet, gray tile, white tile, stone slab, grey walls, porcelain floors, a drop-in sink, a claw-foot tub, a curbless shower and marble benchtops.
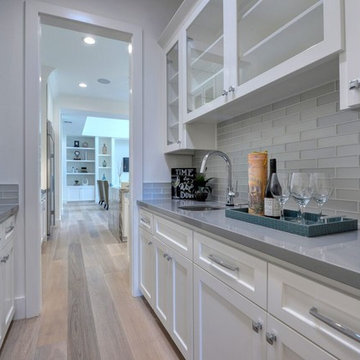
Butlers pantry
Photo credit- Alicia Garcia
Staging- one two six design
This is an example of a large transitional l-shaped kitchen pantry in San Francisco with a farmhouse sink, shaker cabinets, white cabinets, quartz benchtops, glass tile splashback, stainless steel appliances, light hardwood floors, with island and grey splashback.
This is an example of a large transitional l-shaped kitchen pantry in San Francisco with a farmhouse sink, shaker cabinets, white cabinets, quartz benchtops, glass tile splashback, stainless steel appliances, light hardwood floors, with island and grey splashback.
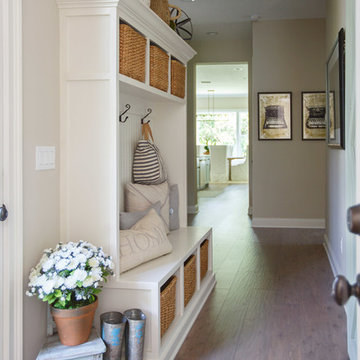
Inspiration for a mid-sized traditional hallway in Jacksonville with beige walls, medium hardwood floors and brown floor.
146,554 Grey Home Design Photos
8


















