Single Vanities 715 Grey Home Design Photos
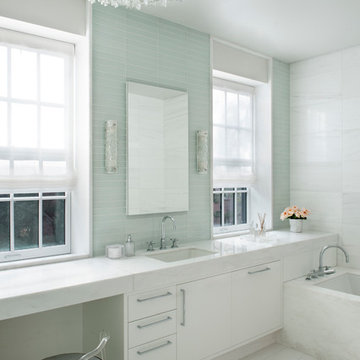
Located in stylish Chelsea, this updated five-floor townhouse incorporates both a bold, modern aesthetic and sophisticated, polished taste. Palettes range from vibrant and playful colors in the family and kids’ spaces to softer, rich tones in the master bedroom and formal dining room. DHD interiors embraced the client’s adventurous taste, incorporating dynamic prints and striking wallpaper into each room, and a stunning floor-to-floor stair runner. Lighting became one of the most crucial elements as well, as ornate vintage fixtures and eye-catching sconces are featured throughout the home.
Photography: Emily Andrews
Architect: Robert Young Architecture
3 Bedrooms / 4,000 Square Feet
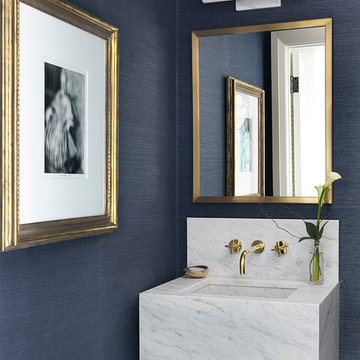
Design ideas for a contemporary powder room in Chicago with blue walls and a wall-mount sink.

Our clients had been in their home since the early 1980’s and decided it was time for some updates. We took on the kitchen, two bathrooms and a powder room.
This petite master bathroom primarily had storage and space planning challenges. Since the wife uses a larger bath down the hall, this bath is primarily the husband’s domain and was designed with his needs in mind. We started out by converting an existing alcove tub to a new shower since the tub was never used. The custom shower base and decorative tile are now visible through the glass shower door and help to visually elongate the small room. A Kohler tailored vanity provides as much storage as possible in a small space, along with a small wall niche and large medicine cabinet to supplement. “Wood” plank tile, specialty wall covering and the darker vanity and glass accents give the room a more masculine feel as was desired. Floor heating and 1 piece ceramic vanity top add a bit of luxury to this updated modern feeling space.
Designed by: Susan Klimala, CKD, CBD
Photography by: Michael Alan Kaskel
For more information on kitchen and bath design ideas go to: www.kitchenstudio-ge.com
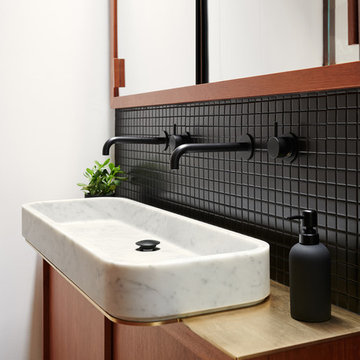
Jean Bai/Konstrukt Photo
Inspiration for a small contemporary bathroom in San Francisco with flat-panel cabinets, medium wood cabinets, black tile, ceramic tile, white walls, a vessel sink, wood benchtops and brown benchtops.
Inspiration for a small contemporary bathroom in San Francisco with flat-panel cabinets, medium wood cabinets, black tile, ceramic tile, white walls, a vessel sink, wood benchtops and brown benchtops.
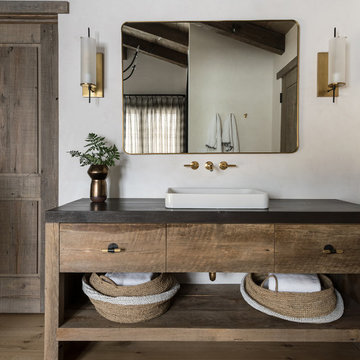
Design ideas for a country bathroom in Other with medium wood cabinets, white walls, medium hardwood floors, a vessel sink, brown floor, black benchtops and flat-panel cabinets.
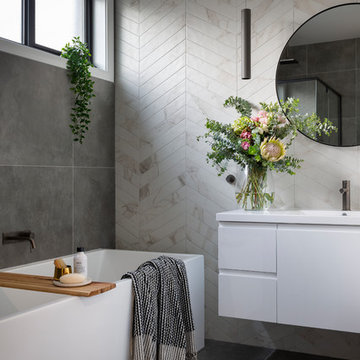
A modern ensuite, with marble look chevron tiles and concrete look floors. Round mirror, floating vanity and gunmetal tap wear. Built by Robert Paragalli, R.E.P Building. Photography by Hcreations.
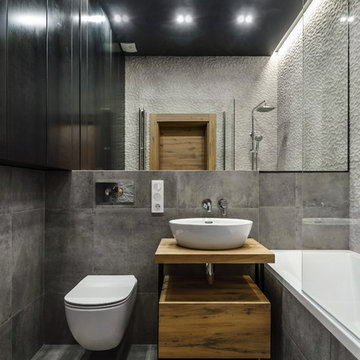
Брутальная ванная. Шкаф слева был изготовлен по эскизам студии - в нем прячется водонагреватель и коммуникации.
Design ideas for a mid-sized industrial 3/4 bathroom in Novosibirsk with flat-panel cabinets, medium wood cabinets, a shower/bathtub combo, a wall-mount toilet, gray tile, porcelain tile, porcelain floors, wood benchtops, grey floor, an alcove tub, a vessel sink, an open shower, brown benchtops and grey walls.
Design ideas for a mid-sized industrial 3/4 bathroom in Novosibirsk with flat-panel cabinets, medium wood cabinets, a shower/bathtub combo, a wall-mount toilet, gray tile, porcelain tile, porcelain floors, wood benchtops, grey floor, an alcove tub, a vessel sink, an open shower, brown benchtops and grey walls.
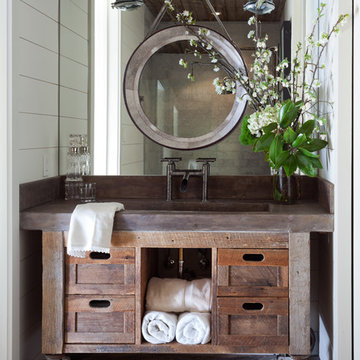
Mid-sized country 3/4 bathroom in Denver with distressed cabinets, white walls, medium hardwood floors, an integrated sink, brown floor, copper benchtops and shaker cabinets.
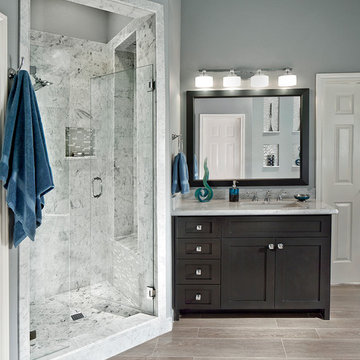
Photo of N. Dallas bathroom remodel features Bianco Venatino walk-in shower with an octagon tile pan of the same material paired with the bathrooms larger floor of porcelain plank tile.
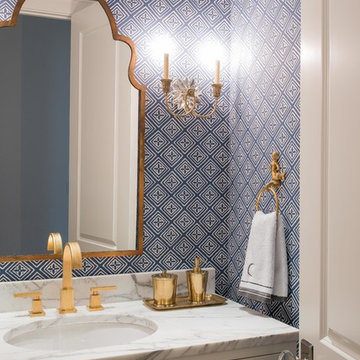
Formal Powder room.
Photography by Michael Hunter Photography.
This is an example of a mid-sized transitional bathroom in Dallas with an undermount sink, white cabinets, marble benchtops, blue walls and recessed-panel cabinets.
This is an example of a mid-sized transitional bathroom in Dallas with an undermount sink, white cabinets, marble benchtops, blue walls and recessed-panel cabinets.
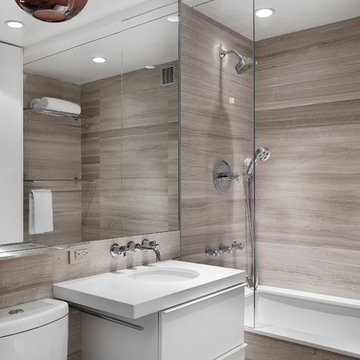
Photo of a large contemporary master bathroom in New York with flat-panel cabinets, an undermount sink, grey walls, a drop-in tub, a shower/bathtub combo, brown tile, gray tile, travertine floors, engineered quartz benchtops, a two-piece toilet, limestone, white benchtops and white cabinets.
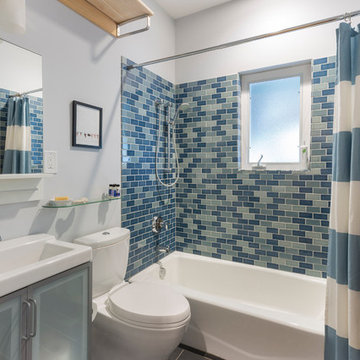
The guest bathroom features slate tile cut in a 6x12 running bond pattern on the floor. Kohler tub with Ann Sacks tile surround. Toto Aquia toilet and IKEA sink.
Wall paint color: "Bunny Grey," Benjamin Moore.
Photo by Whit Preston.
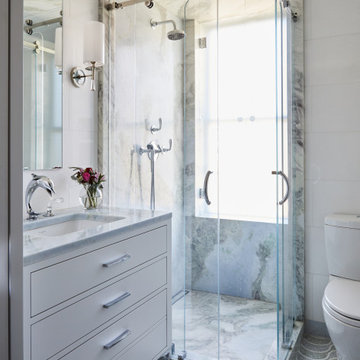
Design ideas for a contemporary bathroom in New York with flat-panel cabinets, white cabinets, a corner shower, gray tile, mosaic tile floors, an undermount sink, grey floor, a hinged shower door, white benchtops, a single vanity and a freestanding vanity.
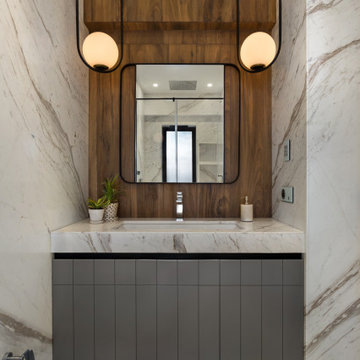
Inspiration for a contemporary bathroom in Pune with flat-panel cabinets, grey cabinets, white tile, stone slab, an undermount sink, white floor, white benchtops, a single vanity and a floating vanity.
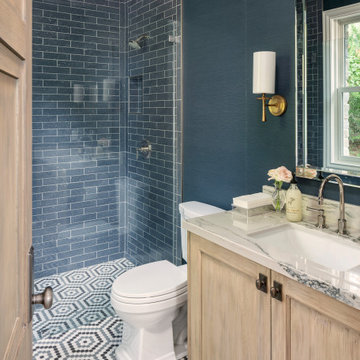
Photo of a mid-sized transitional 3/4 bathroom in Salt Lake City with recessed-panel cabinets, light wood cabinets, an alcove shower, blue walls, mosaic tile floors, an undermount sink, multi-coloured floor, beige benchtops, marble benchtops and a hinged shower door.
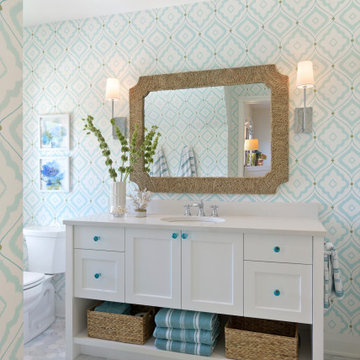
Beach style bathroom in Minneapolis with white cabinets, blue walls, an undermount sink, grey floor, white benchtops and shaker cabinets.
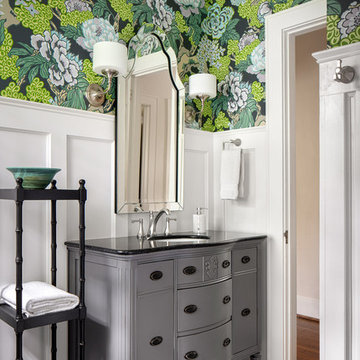
The guest bathroom received a completely new look with this bright floral wallpaper, classic wall sconces, and custom grey vanity.
Photo of a mid-sized transitional bathroom in Atlanta with ceramic floors, an undermount sink, engineered quartz benchtops, grey floor, grey cabinets, multi-coloured walls, black benchtops and beaded inset cabinets.
Photo of a mid-sized transitional bathroom in Atlanta with ceramic floors, an undermount sink, engineered quartz benchtops, grey floor, grey cabinets, multi-coloured walls, black benchtops and beaded inset cabinets.
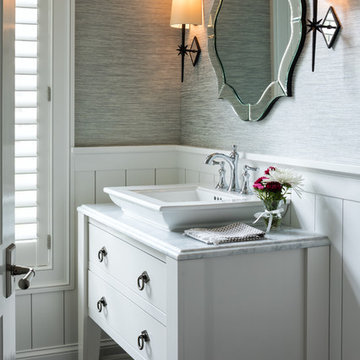
LANDMARK PHOTOGRAPHY
Beach style powder room in Minneapolis with furniture-like cabinets, white cabinets, grey walls, dark hardwood floors, a vessel sink, brown floor and white benchtops.
Beach style powder room in Minneapolis with furniture-like cabinets, white cabinets, grey walls, dark hardwood floors, a vessel sink, brown floor and white benchtops.
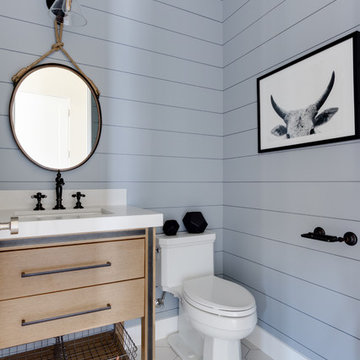
Interior Designer: Simons Design Studio
Builder: Magleby Construction
Photography: Allison Niccum
Country powder room in Salt Lake City with furniture-like cabinets, light wood cabinets, a two-piece toilet, grey walls, an undermount sink, white floor, white benchtops and quartzite benchtops.
Country powder room in Salt Lake City with furniture-like cabinets, light wood cabinets, a two-piece toilet, grey walls, an undermount sink, white floor, white benchtops and quartzite benchtops.
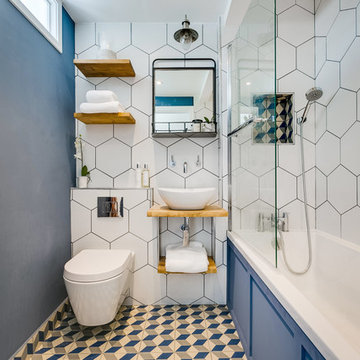
This is an example of a small contemporary 3/4 bathroom in London with a drop-in tub, a shower/bathtub combo, a wall-mount toilet, white tile, blue walls, a vessel sink, wood benchtops, multi-coloured floor, an open shower and brown benchtops.
Single Vanities 715 Grey Home Design Photos
1


















