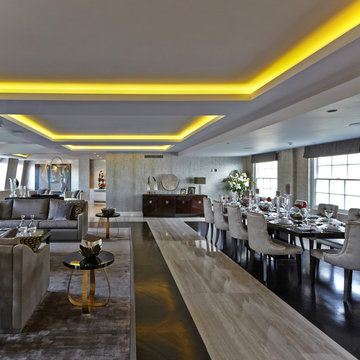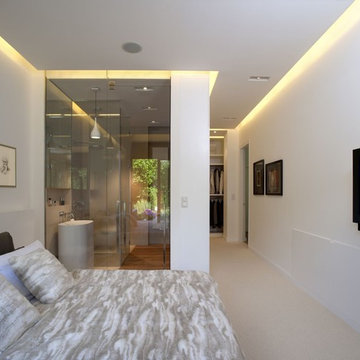Cove Lighting 507 Grey Home Design Photos
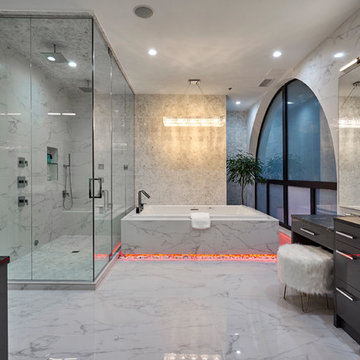
Photo of a contemporary master bathroom in Chicago with flat-panel cabinets, grey cabinets, a drop-in tub, a corner shower, gray tile, an undermount sink, white floor and black benchtops.
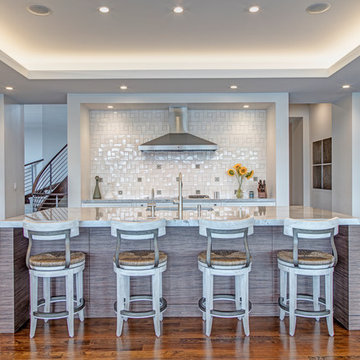
A striking island occupies the center of a spacious kitchen in Bloomfield Hills. The HPL backed real wood veneer in Ebony Sabbiata from Tree Frog bridges the tonal distance between the walnut floors and all white cabinets and walls, creating harmony and visual balance. Full height backsplashes in shiny white are laid out in a windmill pattern, punctuated every so often with intricately designed accent squares. A combination of bold veining and delicate blooming on the Calacatta quartzite countertops contributes its subtle energy to the mix. The kitchen is separated into several independent vignettes, each one laid out symmetrically. The vast island with built in sink offers all the prep space a chef could need. The built in cooktop is centered directly behind to facilitate easy cooking, while an additional sink in the clean up area expedites after dinner chores. A walk-pantry and small home office are tucked in behind the refrigerator freezer wall. Multiple lighting details, including lighted cabinet interiors and a lighted display niche above the refrigerator, complete this stunning 2015 lake home.
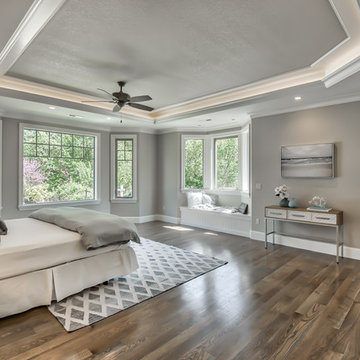
Inspiration for a transitional bedroom in Portland with grey walls, dark hardwood floors, a corner fireplace, a tile fireplace surround and brown floor.

Expansive modern formal loft-style living room in Munich with white walls, linoleum floors, a two-sided fireplace, a concrete fireplace surround, no tv and grey floor.
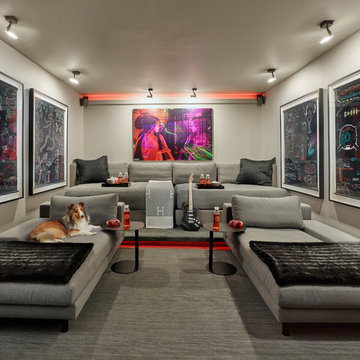
Design ideas for a contemporary enclosed home theatre with grey walls, carpet and grey floor.
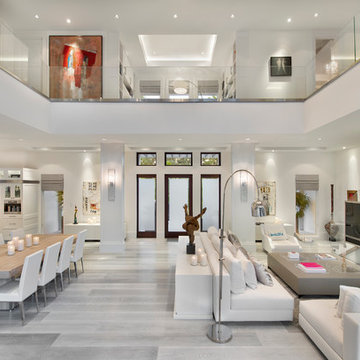
Contemporary open concept living room in Miami with white walls, light hardwood floors, a freestanding tv and grey floor.
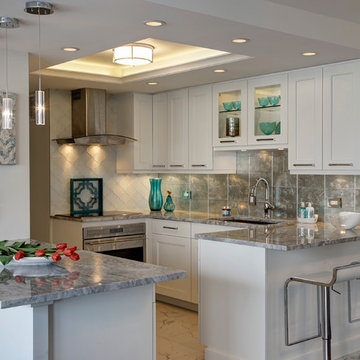
Like most high rises in the city, this kitchen was lacking in square footage. To give the illusion of more space, super white cabinetry from Grabill Cabinet Company and Arabascato quartzite countertops were installed. Perfect for entertaining, dual peninsulas comfortably provide seating for four people.
The multi-tiered ceiling provides both general task lighting & ambient cove lighting accentuating the architectural details in this kitchen. The Wolf induction cooktop and single oven, along with the Broan ventilation system, fit perfectly on limited available wall space.
Neutral arabesque glass backsplash tile was used on the wall behind the hood to create an eye-catching focal point.
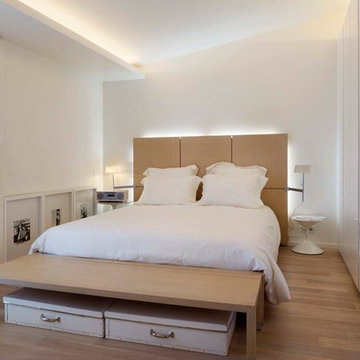
Hervé Abbadie
Inspiration for a small scandinavian master bedroom in Paris with white walls and light hardwood floors.
Inspiration for a small scandinavian master bedroom in Paris with white walls and light hardwood floors.
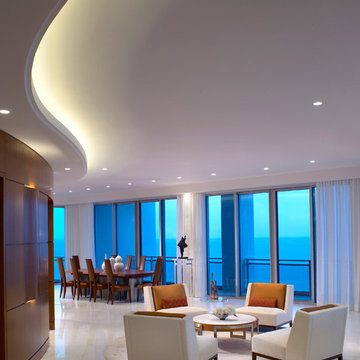
the spacious living area of the penthouse offers spectacular ocean views set against a warm, inviting background of stained anigre lighted wood interior walls. modern comfortable seating, with a custom made ten-foot wood and steel dining table add to the overall majesty.
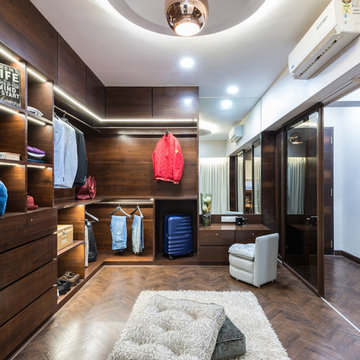
Contemporary gender-neutral dressing room in Mumbai with dark wood cabinets, dark hardwood floors and brown floor.
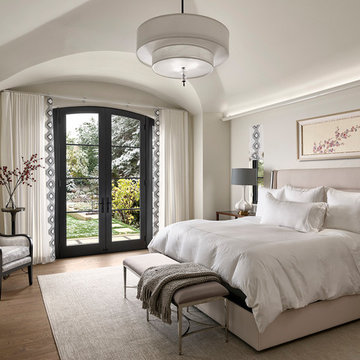
A contemporary mountain home: Master Bedroom, Photo by Eric Lucero Photography
Inspiration for a large contemporary master bedroom in Denver with medium hardwood floors, brown floor, no fireplace and grey walls.
Inspiration for a large contemporary master bedroom in Denver with medium hardwood floors, brown floor, no fireplace and grey walls.
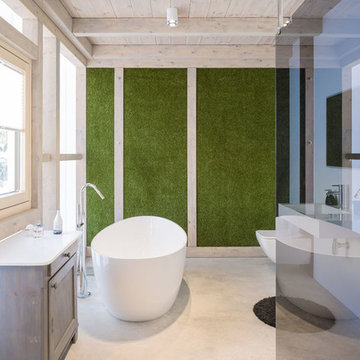
offener Badbereich des Elternbades mit angeschlossener Ankleide. Freistehende Badewanne. Boden ist die oberflächenvergütete Betonbodenplatte. In die Bodenplatte wurde bereits zum Zeitpunkt der Erstellung alle relevanten Medien integriert.
Foto: Markus Vogt
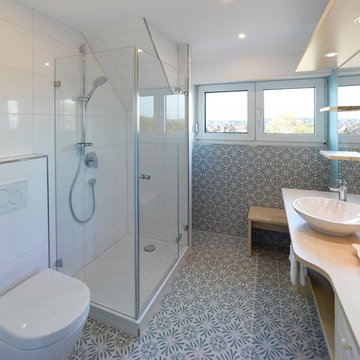
www.laziundlazu.de ein vorhandenes Badezimmer soll renoviert werden - teilweise werden die vorhandenen Schrankelemente wiederverwendet und ergänzt
Mid-sized mediterranean 3/4 wet room bathroom in Stuttgart with louvered cabinets, white cabinets, white tile, ceramic tile, blue walls, a vessel sink, wood benchtops, a wall-mount toilet, porcelain floors, multi-coloured floor and a hinged shower door.
Mid-sized mediterranean 3/4 wet room bathroom in Stuttgart with louvered cabinets, white cabinets, white tile, ceramic tile, blue walls, a vessel sink, wood benchtops, a wall-mount toilet, porcelain floors, multi-coloured floor and a hinged shower door.
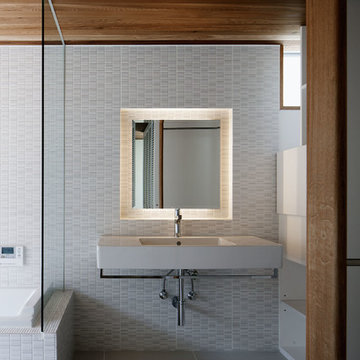
洗面室から左は浴室, 右側は寝室に繋がる. photo:Atsushi ISHIDA
Modern bathroom in Other with gray tile, grey walls, grey floor, porcelain tile, porcelain floors and a wall-mount sink.
Modern bathroom in Other with gray tile, grey walls, grey floor, porcelain tile, porcelain floors and a wall-mount sink.
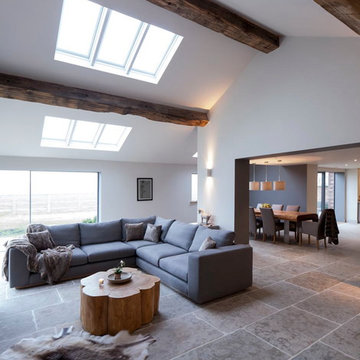
Images of one of our recent Barn Renovations and Extension in beautiful Cheshire,UK. This was the large Extension and Lounge/Living Room we created for our clients, complete with: Swiss Canterlevered Sky Frame Doors, M Design Gas Firebox, 65' 3D Plasma TV with surround sound, remote control Veluxes with automatic rain censors, Lutron Lighting, Indian Stone Tiles with underfloor Heating, beautiful bespoke wooden elements such as Ash Tree coffee table, Black Poplar waney edged LED lit shelving, Handmade large 3mx3m sofa and beautiful Interior Design with calming colour scheme. From initial Architectural Design, Planning Application, Building, Construction and Interior Designed, this Llama Development Lounge Extension is a beautiful addition to our happy Clients home.
Images by Andy Marshall Architectural & Interiors Photography.
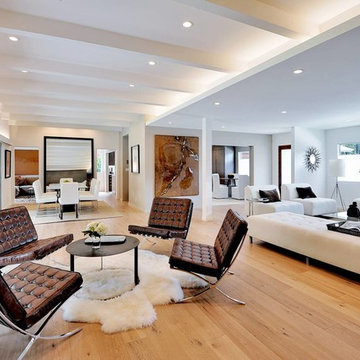
View of Great Room
Inspiration for a contemporary formal open concept living room in Los Angeles.
Inspiration for a contemporary formal open concept living room in Los Angeles.
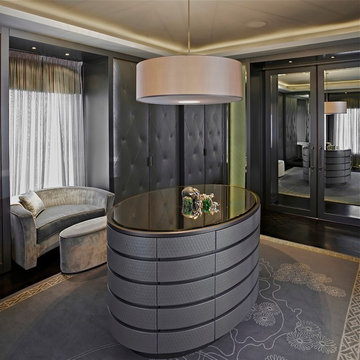
luxurious leather quilted wardrobe doors and oval island with drawers
Design ideas for a contemporary women's dressing room in London with grey cabinets.
Design ideas for a contemporary women's dressing room in London with grey cabinets.
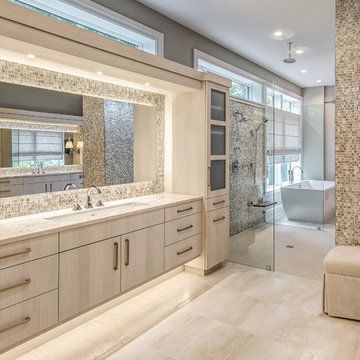
Photo of a beach style master bathroom in Other with flat-panel cabinets, light wood cabinets, a curbless shower, beige tile, mosaic tile, grey walls, an undermount sink, beige floor, an open shower and beige benchtops.
Cove Lighting 507 Grey Home Design Photos
1



















