Cozy Fireside 202 Grey Home Design Photos
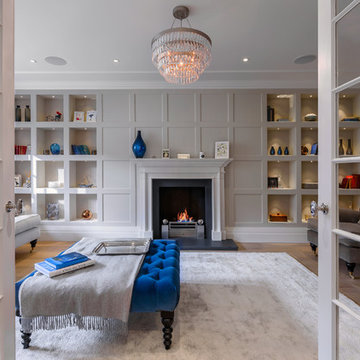
Tim Clarke-Payton
Inspiration for a large transitional formal enclosed living room in London with grey walls, medium hardwood floors, no tv, a standard fireplace and brown floor.
Inspiration for a large transitional formal enclosed living room in London with grey walls, medium hardwood floors, no tv, a standard fireplace and brown floor.
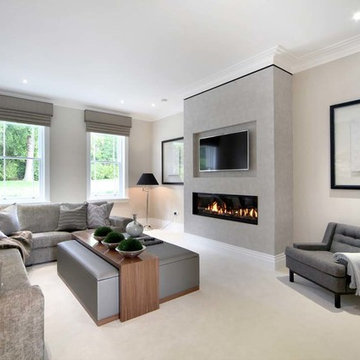
Design ideas for a contemporary living room in Surrey with grey walls, a ribbon fireplace and a wall-mounted tv.
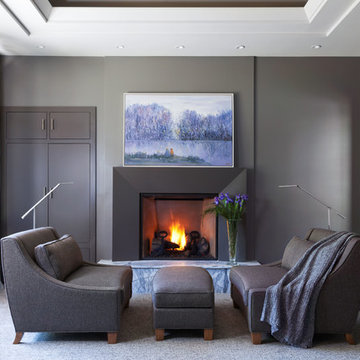
Photo of a mid-sized contemporary formal enclosed living room in Denver with grey walls, carpet, a standard fireplace, no tv, grey floor and a tile fireplace surround.
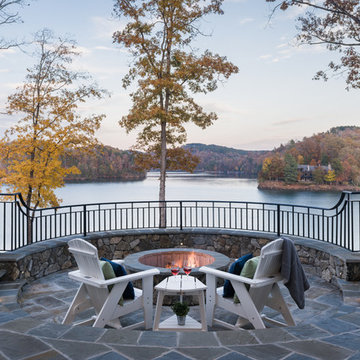
Photographer: Will Keown
Inspiration for a large traditional backyard patio in Other with a fire feature, natural stone pavers and no cover.
Inspiration for a large traditional backyard patio in Other with a fire feature, natural stone pavers and no cover.
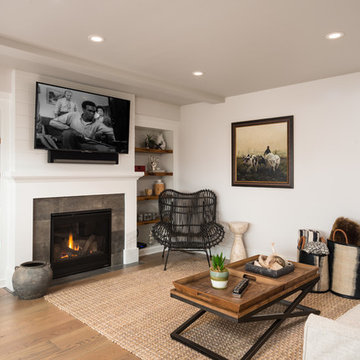
Design ideas for a country living room in Other with white walls, light hardwood floors, a standard fireplace, a metal fireplace surround, a wall-mounted tv and beige floor.
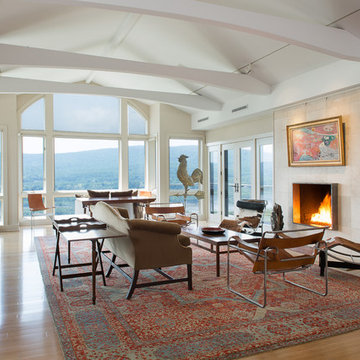
Upper Gallery - Tim Lee Photography
Mid-sized transitional formal open concept living room in New York with beige walls, medium hardwood floors, a standard fireplace, a tile fireplace surround, no tv and brown floor.
Mid-sized transitional formal open concept living room in New York with beige walls, medium hardwood floors, a standard fireplace, a tile fireplace surround, no tv and brown floor.
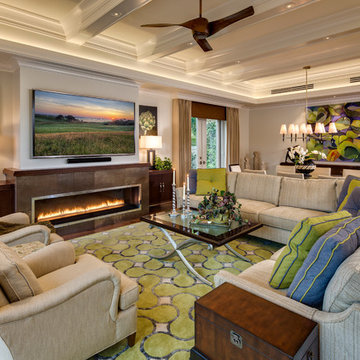
Here's what our clients from this project had to say:
We LOVE coming home to our newly remodeled and beautiful 41 West designed and built home! It was such a pleasure working with BJ Barone and especially Paul Widhalm and the entire 41 West team. Everyone in the organization is incredibly professional and extremely responsive. Personal service and strong attention to the client and details are hallmarks of the 41 West construction experience. Paul was with us every step of the way as was Ed Jordon (Gary David Designs), a 41 West highly recommended designer. When we were looking to build our dream home, we needed a builder who listened and understood how to bring our ideas and dreams to life. They succeeded this with the utmost honesty, integrity and quality!
41 West has exceeded our expectations every step of the way, and we have been overwhelmingly impressed in all aspects of the project. It has been an absolute pleasure working with such devoted, conscientious, professionals with expertise in their specific fields. Paul sets the tone for excellence and this level of dedication carries through the project. We so appreciated their commitment to perfection...So much so that we also hired them for two more remodeling projects.
We love our home and would highly recommend 41 West to anyone considering building or remodeling a home.
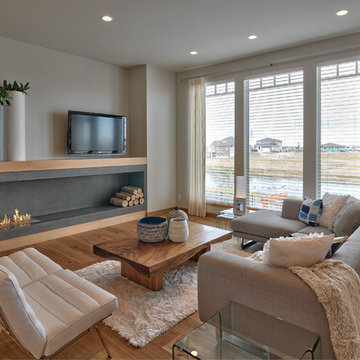
Daniel Wexler
Photo of a contemporary open concept living room in Other with beige walls, medium hardwood floors, a concrete fireplace surround, a freestanding tv, brown floor and a ribbon fireplace.
Photo of a contemporary open concept living room in Other with beige walls, medium hardwood floors, a concrete fireplace surround, a freestanding tv, brown floor and a ribbon fireplace.
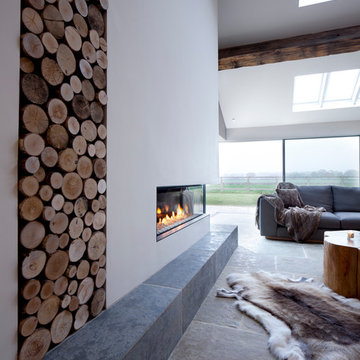
Images of one of our recent Barn Renovations and Extension in beautiful Cheshire,UK. This was the large Extension and Lounge/Living Room we created for our clients, complete with: Swiss Canterlevered Sky Frame Doors, M Design Gas Firebox, 65' 3D Plasma TV with surround sound, remote control Veluxes with automatic rain censors, Lutron Lighting, Indian Stone Tiles with underfloor Heating, beautiful bespoke wooden elements such as Ash Tree coffee table, Black Poplar waney edged LED lit shelving, Handmade large 3mx3m sofa and beautiful Interior Design with calming colour scheme. From initial Architectural Design, Planning Application, Building, Construction and Interior Designed, this Llama Development Lounge Extension is a beautiful addition to our happy Clients home.
Images by Andy Marshall Architectural & Interiors Photography.
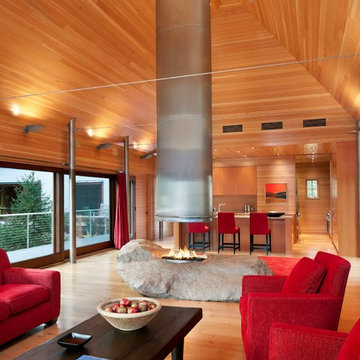
The interior of the wharf cottage appears boat like and clad in tongue and groove Douglas fir. A small galley kitchen sits at the far end right. Nearby an open serving island, dining area and living area are all open to the soaring ceiling and custom fireplace.
The fireplace consists of a 12,000# monolith carved to received a custom gas fireplace element. The chimney is cantilevered from the ceiling. The structural steel columns seen supporting the building from the exterior are thin and light. This lightness is enhanced by the taught stainless steel tie rods spanning the space.
Eric Reinholdt - Project Architect/Lead Designer with Elliott + Elliott Architecture
Photo: Tom Crane Photography, Inc.
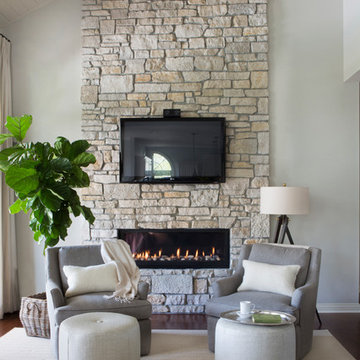
Heidi Zeiger Photography
This is an example of a traditional living room in Other with grey walls.
This is an example of a traditional living room in Other with grey walls.
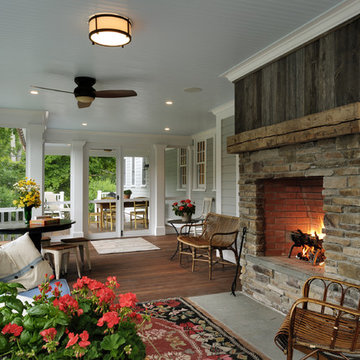
Photography by Rob Karosis
This is an example of a traditional front yard screened-in verandah in New York.
This is an example of a traditional front yard screened-in verandah in New York.
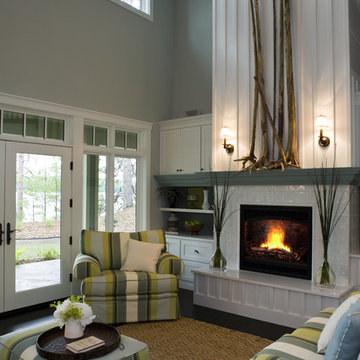
21st Century Bungalow-Style Home - Living room with 30 foot ceilings featuring a custom designed tiled fireplace with engineered stone hearth and custom mantle flanked by custom shelving and entertainment unit that enhances the board-and-baton style wall treatment
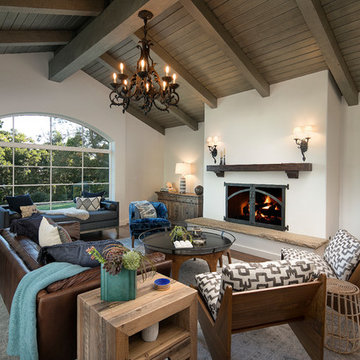
Inspiration for a large mediterranean living room in Santa Barbara with white walls, dark hardwood floors, a standard fireplace, a plaster fireplace surround and brown floor.
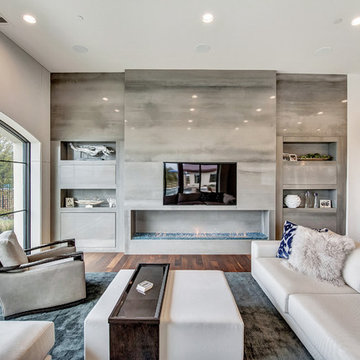
Charles Lauersdorf
Realty Pro Shots
This is an example of a contemporary open concept living room in Orange County with grey walls, dark hardwood floors, a ribbon fireplace, a tile fireplace surround, a built-in media wall and brown floor.
This is an example of a contemporary open concept living room in Orange County with grey walls, dark hardwood floors, a ribbon fireplace, a tile fireplace surround, a built-in media wall and brown floor.
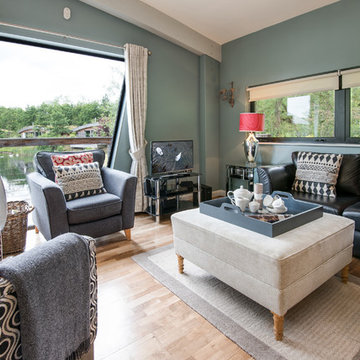
I photographed these luxury lodges for Brompton Lakes.
Tracey Bloxham, Inside Story Photography
Inspiration for a mid-sized eclectic enclosed living room in Other with blue walls, light hardwood floors, a wood stove, a freestanding tv and a concrete fireplace surround.
Inspiration for a mid-sized eclectic enclosed living room in Other with blue walls, light hardwood floors, a wood stove, a freestanding tv and a concrete fireplace surround.
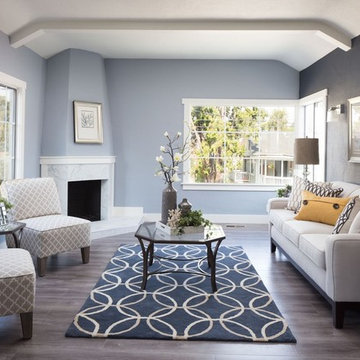
Transitional living room in Tampa with blue walls, medium hardwood floors, a standard fireplace and no tv.
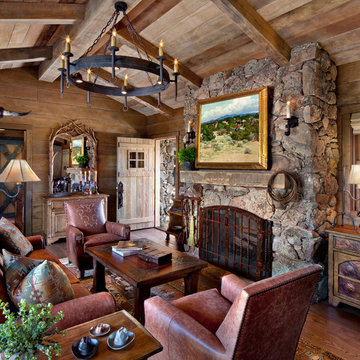
David Wakely
Large open concept living room in San Francisco with dark hardwood floors, a standard fireplace, a stone fireplace surround, brown walls and no tv.
Large open concept living room in San Francisco with dark hardwood floors, a standard fireplace, a stone fireplace surround, brown walls and no tv.
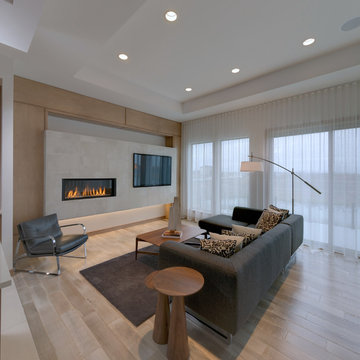
This is an example of a mid-sized contemporary open concept living room in Other with beige walls, light hardwood floors, a ribbon fireplace, a wall-mounted tv, a concrete fireplace surround and beige floor.
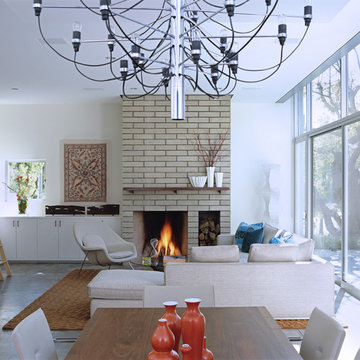
Photograph by Art Gray
Design ideas for a mid-sized modern open concept living room in Los Angeles with a library, white walls, concrete floors, a standard fireplace, a tile fireplace surround, no tv and grey floor.
Design ideas for a mid-sized modern open concept living room in Los Angeles with a library, white walls, concrete floors, a standard fireplace, a tile fireplace surround, no tv and grey floor.
Cozy Fireside 202 Grey Home Design Photos
1


















