Minimalist Spaces 590 Grey Home Design Photos
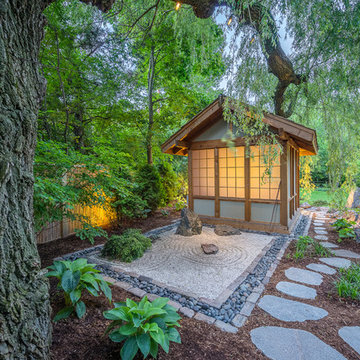
Behind the Tea House is a traditional Japanese raked garden. After much research we used bagged poultry grit in the raked garden. It had the perfect texture for raking. Gray granite cobbles and fashionettes were used for the border. A custom designed bamboo fence encloses the rear yard.
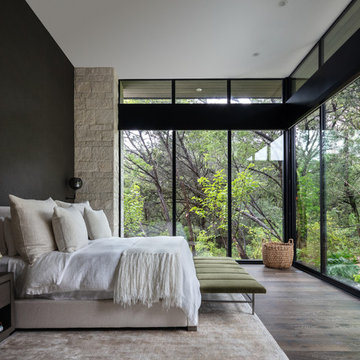
Inspiration for a contemporary master bedroom in Austin with black walls, dark hardwood floors, no fireplace and brown floor.
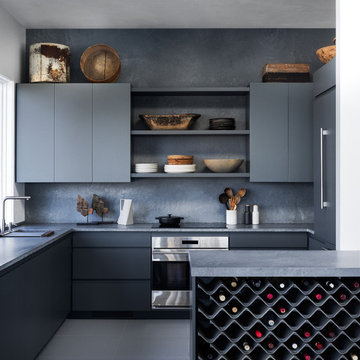
Inspiration for a modern u-shaped kitchen in New York with flat-panel cabinets, grey cabinets, concrete benchtops, grey splashback, stainless steel appliances, grey floor and grey benchtop.
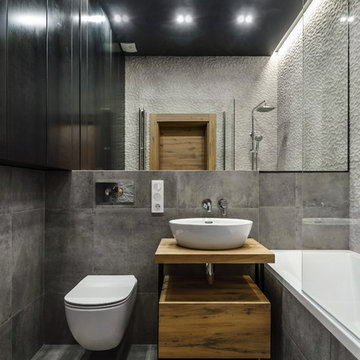
Брутальная ванная. Шкаф слева был изготовлен по эскизам студии - в нем прячется водонагреватель и коммуникации.
Design ideas for a mid-sized industrial 3/4 bathroom in Novosibirsk with flat-panel cabinets, medium wood cabinets, a shower/bathtub combo, a wall-mount toilet, gray tile, porcelain tile, porcelain floors, wood benchtops, grey floor, an alcove tub, a vessel sink, an open shower, brown benchtops and grey walls.
Design ideas for a mid-sized industrial 3/4 bathroom in Novosibirsk with flat-panel cabinets, medium wood cabinets, a shower/bathtub combo, a wall-mount toilet, gray tile, porcelain tile, porcelain floors, wood benchtops, grey floor, an alcove tub, a vessel sink, an open shower, brown benchtops and grey walls.
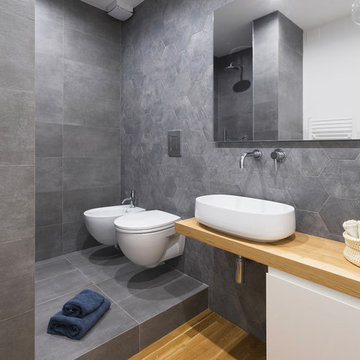
Inspiration for a modern 3/4 bathroom in Florence with flat-panel cabinets, white cabinets, an alcove shower, a wall-mount toilet, grey walls, light hardwood floors, a vessel sink, wood benchtops, beige floor, an open shower and beige benchtops.
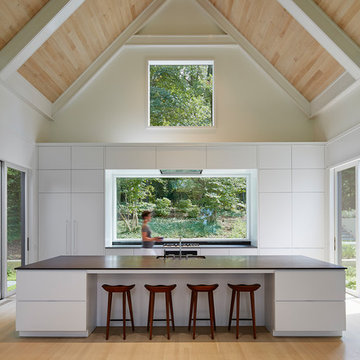
Creating spaces that make connections between the indoors and out, while making the most of the panoramic lake views and lush landscape that surround were two key goals of this seasonal home’s design. Central entrance into the residence brings you to an open dining and lounge space, with natural light flooding in through rooftop skylights. Soaring ceilings and subdued color palettes give the adjacent kitchen and living room an airy and expansive feeling, while the large, sliding glass doors and picture windows bring the warmth of the outdoors in. The family room, located in one of the two zinc-clad connector spaces, offers a more intimate lounge area and leads into the master suite wing, complete with vaulted ceilings and sleek lines. Three additional guest suites can be found in the opposite wing of the home, providing ideally separate living spaces for a multi-generational family.
Photographer: Steve Hall © Hedrich Blessing
Architect: Booth Hansen
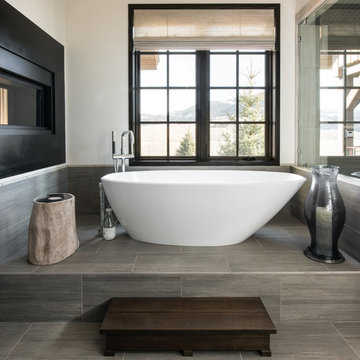
Rab Photography
This is an example of a mid-sized contemporary master bathroom in Other with a freestanding tub, gray tile, white walls, an alcove shower, porcelain tile, porcelain floors, grey floor and a hinged shower door.
This is an example of a mid-sized contemporary master bathroom in Other with a freestanding tub, gray tile, white walls, an alcove shower, porcelain tile, porcelain floors, grey floor and a hinged shower door.
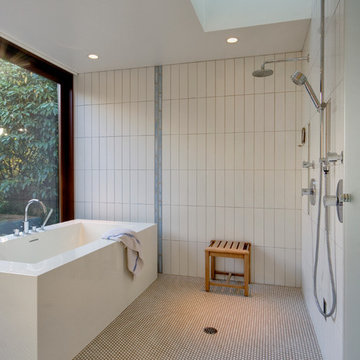
Master Bathroom - photo: Steve Keating
Inspiration for a modern bathroom in Seattle with a freestanding tub, white tile, mosaic tile floors and a curbless shower.
Inspiration for a modern bathroom in Seattle with a freestanding tub, white tile, mosaic tile floors and a curbless shower.
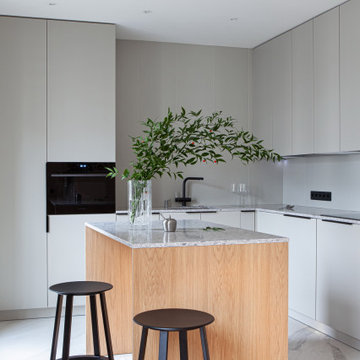
Дизайнер: Наталия Курлыгина/
Фотограф: Александра Курлыгина
Inspiration for a mid-sized modern l-shaped kitchen in Saint Petersburg with an undermount sink, flat-panel cabinets, grey cabinets, with island, white floor and grey benchtop.
Inspiration for a mid-sized modern l-shaped kitchen in Saint Petersburg with an undermount sink, flat-panel cabinets, grey cabinets, with island, white floor and grey benchtop.
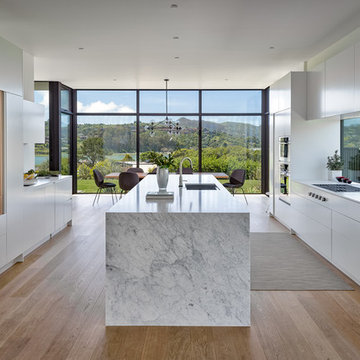
Modern white kitchen with white slab cabinets, white oak floors, Western Window Systems, waterfall edge marble island.
Photo by Bart Edson
Large modern eat-in kitchen in San Francisco with an undermount sink, flat-panel cabinets, white cabinets, marble benchtops, panelled appliances, light hardwood floors, with island, white benchtop, window splashback and beige floor.
Large modern eat-in kitchen in San Francisco with an undermount sink, flat-panel cabinets, white cabinets, marble benchtops, panelled appliances, light hardwood floors, with island, white benchtop, window splashback and beige floor.
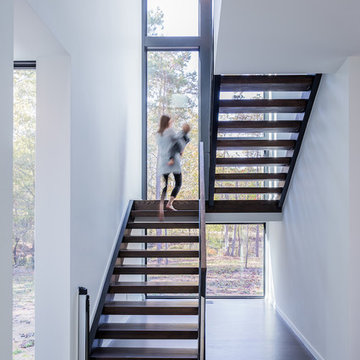
Taylor Residence by in situ studio
Photo © Keith Isaacs
Inspiration for a modern wood u-shaped staircase in Charlotte with open risers.
Inspiration for a modern wood u-shaped staircase in Charlotte with open risers.
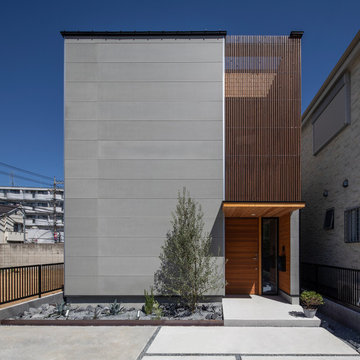
Inspiration for an asian two-storey grey house exterior in Tokyo Suburbs with mixed siding and a flat roof.
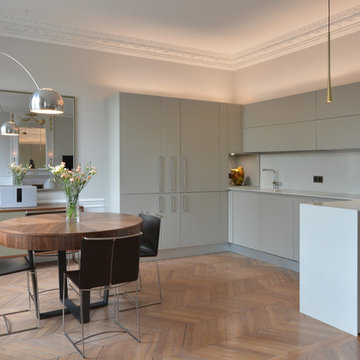
Design ideas for a large contemporary open plan dining in Paris with brown floor, white walls and light hardwood floors.
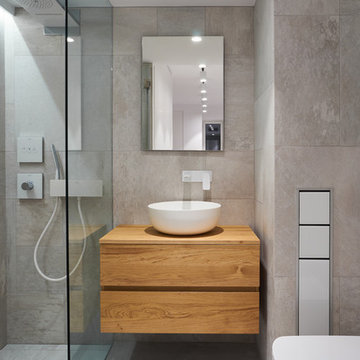
Art Sanchez Photography
Inspiration for a contemporary 3/4 bathroom in Palma de Mallorca with medium wood cabinets, a curbless shower, gray tile, grey walls, a vessel sink, wood benchtops and flat-panel cabinets.
Inspiration for a contemporary 3/4 bathroom in Palma de Mallorca with medium wood cabinets, a curbless shower, gray tile, grey walls, a vessel sink, wood benchtops and flat-panel cabinets.
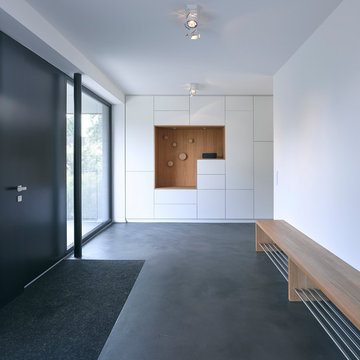
Inspiration for a large scandinavian foyer in Hamburg with white walls, concrete floors, a single front door, a black front door and grey floor.
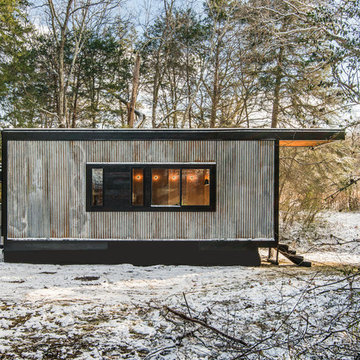
StudioBell
Inspiration for an industrial one-storey grey exterior in Nashville with metal siding and a flat roof.
Inspiration for an industrial one-storey grey exterior in Nashville with metal siding and a flat roof.
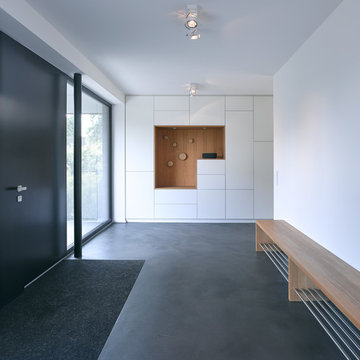
Design ideas for a mid-sized modern foyer in Hamburg with white walls, concrete floors, a single front door, a black front door and grey floor.
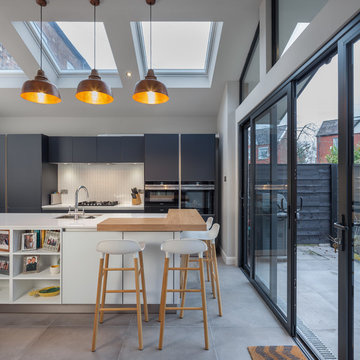
A modern kitchen design, flooded with natural light from the sky lights above and the asymmetric glazing. With everything considered including where the clients would keep their cook books and photos.
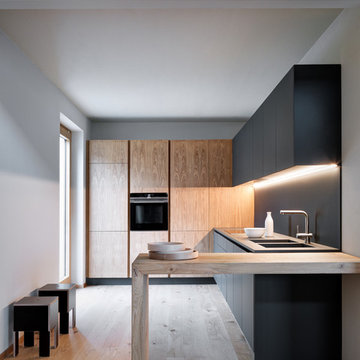
Design ideas for a modern l-shaped separate kitchen in Milan with flat-panel cabinets, black cabinets, wood benchtops, black splashback, black appliances, medium hardwood floors, brown floor, an integrated sink, no island and grey benchtop.
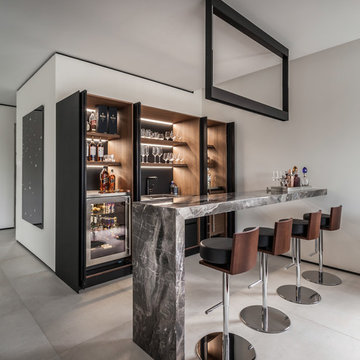
Emilio Collavino
Design ideas for a large contemporary galley wet bar in Miami with dark wood cabinets, marble benchtops, porcelain floors, grey floor, a drop-in sink, black splashback, grey benchtop and open cabinets.
Design ideas for a large contemporary galley wet bar in Miami with dark wood cabinets, marble benchtops, porcelain floors, grey floor, a drop-in sink, black splashback, grey benchtop and open cabinets.
Minimalist Spaces 590 Grey Home Design Photos
1


















