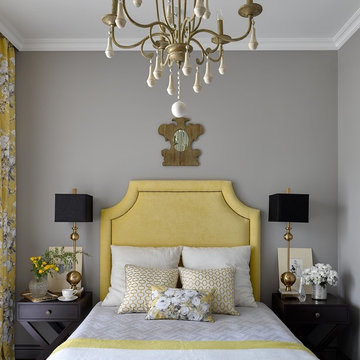Small Space Design 275 Grey Home Design Photos
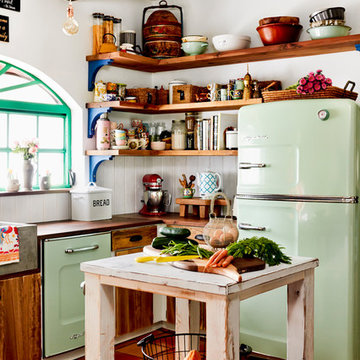
A Big Chill Retro refrigerator and dishwasher in mint green add cool color to the space.
Small country l-shaped kitchen in Miami with a farmhouse sink, open cabinets, medium wood cabinets, wood benchtops, white splashback, coloured appliances, terra-cotta floors, with island and orange floor.
Small country l-shaped kitchen in Miami with a farmhouse sink, open cabinets, medium wood cabinets, wood benchtops, white splashback, coloured appliances, terra-cotta floors, with island and orange floor.
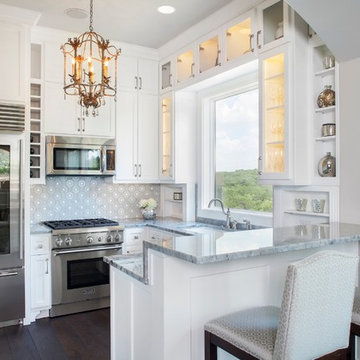
This is an example of a small traditional u-shaped kitchen in Austin with an undermount sink, white cabinets, multi-coloured splashback, stainless steel appliances, dark hardwood floors, a peninsula and recessed-panel cabinets.
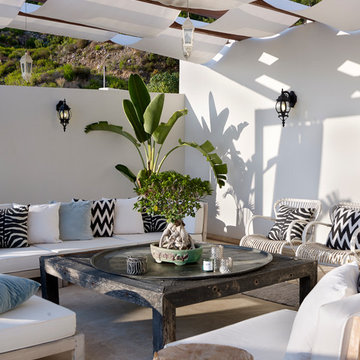
Jonas Lundberg & Anna Truelsen mylovelythings.blogspot.com
Mediterranean patio in Other with a pergola.
Mediterranean patio in Other with a pergola.
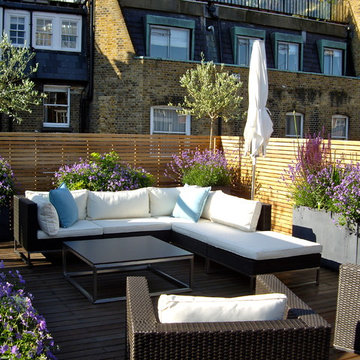
Sarah Oxby @ hampsteadgardendesign.com
Photo of a contemporary rooftop and rooftop deck in London.
Photo of a contemporary rooftop and rooftop deck in London.
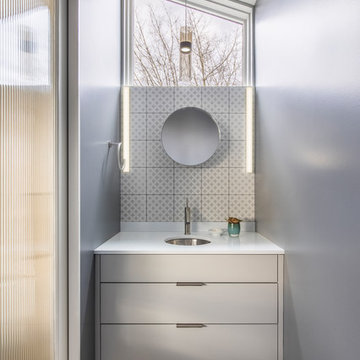
This 800 square foot Accessory Dwelling Unit steps down a lush site in the Portland Hills. The street facing balcony features a sculptural bronze and concrete trough spilling water into a deep basin. The split-level entry divides upper-level living and lower level sleeping areas. Generous south facing decks, visually expand the building's area and connect to a canopy of trees. The mid-century modern details and materials of the main house are continued into the addition. Inside a ribbon of white-washed oak flows from the entry foyer to the lower level, wrapping the stairs and walls with its warmth. Upstairs the wood's texture is seen in stark relief to the polished concrete floors and the crisp white walls of the vaulted space. Downstairs the wood, coupled with the muted tones of moss green walls, lend the sleeping area a tranquil feel.
Contractor: Ricardo Lovett General Contracting
Photographer: David Papazian Photography
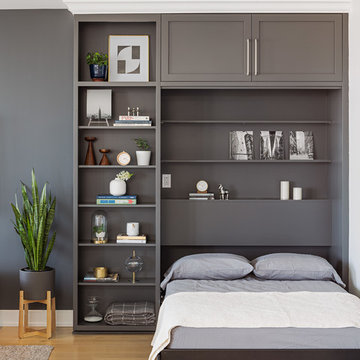
Sam Oberter
Inspiration for a transitional guest bedroom in Philadelphia with grey walls, light hardwood floors and beige floor.
Inspiration for a transitional guest bedroom in Philadelphia with grey walls, light hardwood floors and beige floor.
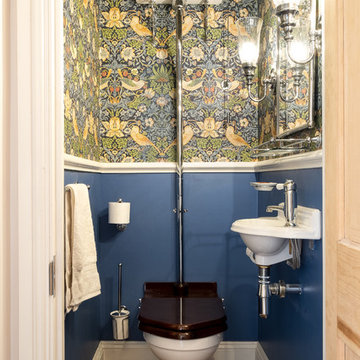
Lisa Lodwig
Design ideas for a small scandinavian powder room in Gloucestershire with a two-piece toilet, medium hardwood floors, a wall-mount sink, brown floor and multi-coloured walls.
Design ideas for a small scandinavian powder room in Gloucestershire with a two-piece toilet, medium hardwood floors, a wall-mount sink, brown floor and multi-coloured walls.
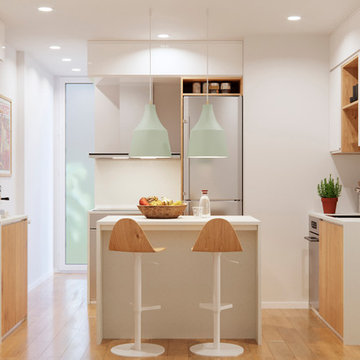
Photo of a small scandinavian u-shaped kitchen in Barcelona with an undermount sink, light wood cabinets, white splashback, stainless steel appliances, medium hardwood floors, with island, white benchtop, flat-panel cabinets and beige floor.
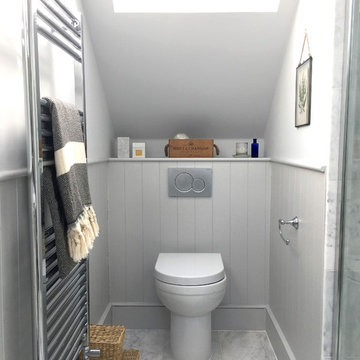
Photo of a small transitional powder room in Other with a one-piece toilet, white walls, marble floors and grey floor.
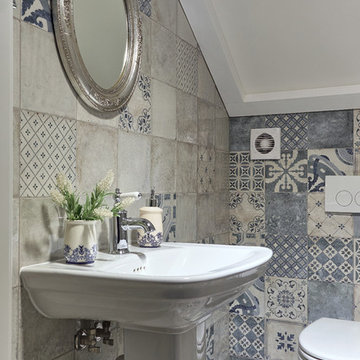
Автор проекта Нелюбина Наталья
Inspiration for a small traditional powder room in Other with gray tile, blue tile, a pedestal sink, a one-piece toilet and multi-coloured floor.
Inspiration for a small traditional powder room in Other with gray tile, blue tile, a pedestal sink, a one-piece toilet and multi-coloured floor.
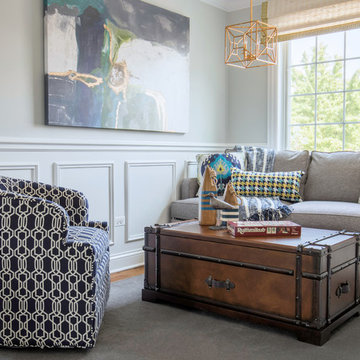
An unusual loft space gets a multifunctional design with movable furnishings to create a flexible and adaptable space for a family with three young children.
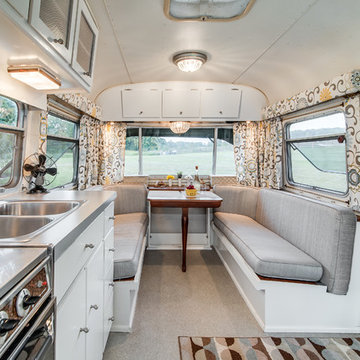
studiⓞbuell, Photography
Photo of a small midcentury dining room in Nashville.
Photo of a small midcentury dining room in Nashville.
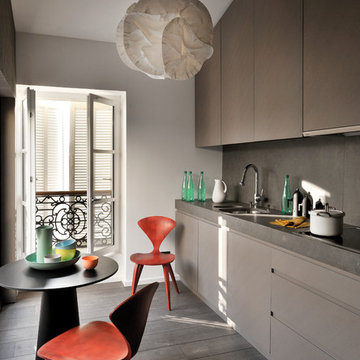
© Henri_Del_Olmo_F_Champsaur
This is an example of a mid-sized contemporary single-wall eat-in kitchen in Marseille with brown cabinets, dark hardwood floors and no island.
This is an example of a mid-sized contemporary single-wall eat-in kitchen in Marseille with brown cabinets, dark hardwood floors and no island.
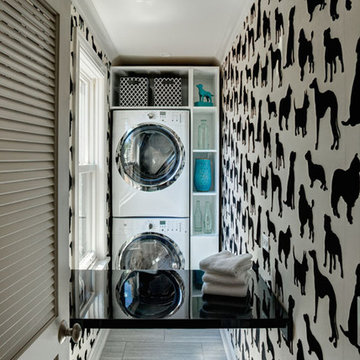
Eric Hausman Photography
Design ideas for an eclectic laundry room in Chicago.
Design ideas for an eclectic laundry room in Chicago.
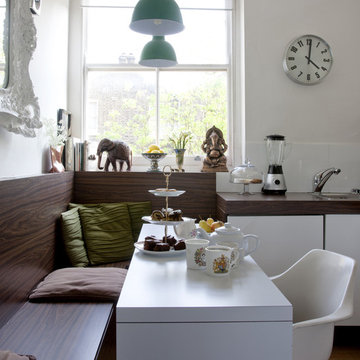
Flea Market Chic by Liz Bauwens and Alexandra Campbell. CICO Books, $29.95. www.cicobooks.com
Photo Credit: CICO Books
Inspiration for a contemporary kitchen/dining combo in London with white walls.
Inspiration for a contemporary kitchen/dining combo in London with white walls.
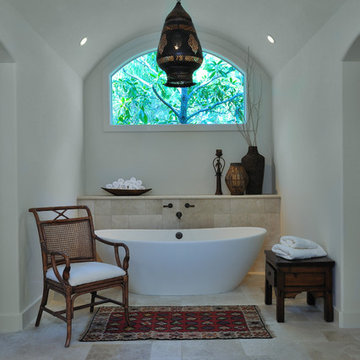
A gut of this bathroom's cultured marble interior rendered the great bones of the room. New limestone floor and counters added texture and warmth with a new limestone ledge behind the tub for bathing products and the wall mount faucet. A spa-like ambience with an ethnic vibe is evident with the smooth, modern tub and Moroccan fixture. At night it creates an exotic, intricate pattern on the plain envelope. See the BEFORE images and read the story of this remodel at the link above. Photographer - Miro Dvorscak
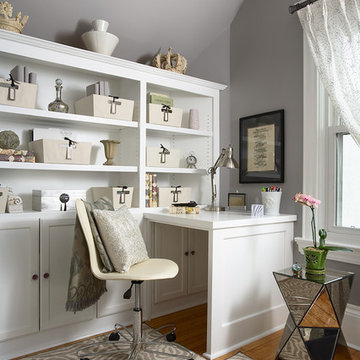
Our Minneapolis design studio gave this home office a feminine, fashion-inspired theme. The highlight of the space is the custom built-in desk and shelves. The room has a simple color scheme of gray, cream, white, and lavender, with a pop of purple added with the comfy accent chair. Medium-tone wood floors add a dash of warmth.
---
Project designed by Minneapolis interior design studio LiLu Interiors. They serve the Minneapolis-St. Paul area including Wayzata, Edina, and Rochester, and they travel to the far-flung destinations that their upscale clientele own second homes in.
---
For more about LiLu Interiors, click here: https://www.liluinteriors.com/
----
To learn more about this project, click here: https://www.liluinteriors.com/blog/portfolio-items/perfectly-suited/
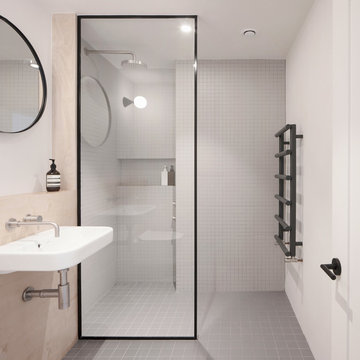
Christian Brailey
Inspiration for a small scandinavian 3/4 wet room bathroom in London with gray tile, matchstick tile, white walls, a wall-mount sink, grey floor and an open shower.
Inspiration for a small scandinavian 3/4 wet room bathroom in London with gray tile, matchstick tile, white walls, a wall-mount sink, grey floor and an open shower.
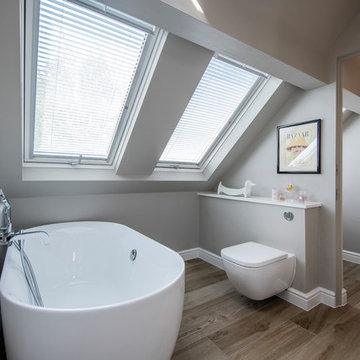
Tony Murray
Photo of a small contemporary bathroom in Surrey with a freestanding tub, a wall-mount toilet, grey walls, dark hardwood floors, a wall-mount sink and brown floor.
Photo of a small contemporary bathroom in Surrey with a freestanding tub, a wall-mount toilet, grey walls, dark hardwood floors, a wall-mount sink and brown floor.
Small Space Design 275 Grey Home Design Photos
1



















