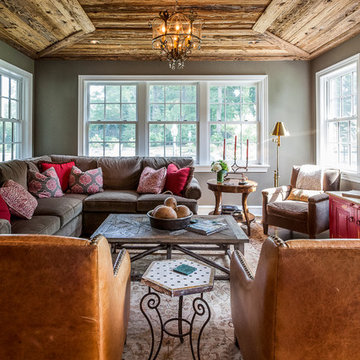Decorating With Brown 219 Grey Home Design Photos
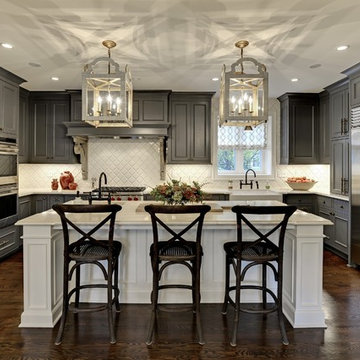
This is an example of a large transitional u-shaped kitchen in Minneapolis with grey cabinets, white splashback, stainless steel appliances, dark hardwood floors, with island, raised-panel cabinets, a farmhouse sink, solid surface benchtops, brown floor, white benchtop and ceramic splashback.
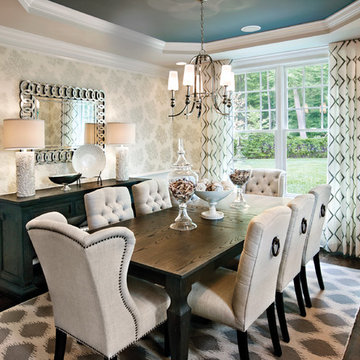
Taylor Photo
This is an example of a transitional dining room in Chicago with beige walls, dark hardwood floors and brown floor.
This is an example of a transitional dining room in Chicago with beige walls, dark hardwood floors and brown floor.
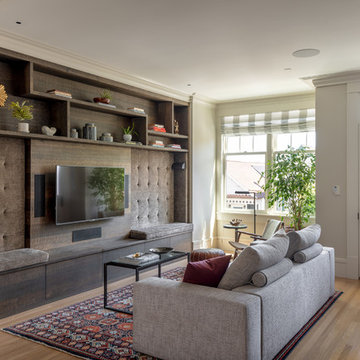
Ed Ritger Photography
Photo of a transitional open concept living room in San Francisco with a wall-mounted tv, beige walls, medium hardwood floors and brown floor.
Photo of a transitional open concept living room in San Francisco with a wall-mounted tv, beige walls, medium hardwood floors and brown floor.
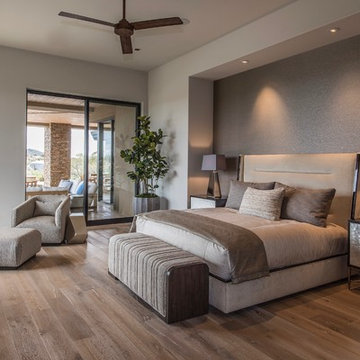
Design ideas for a large contemporary master bedroom in Phoenix with medium hardwood floors, grey walls and brown floor.
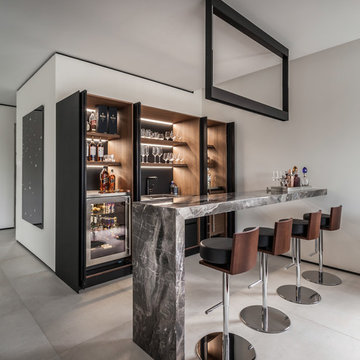
Emilio Collavino
Design ideas for a large contemporary galley wet bar in Miami with dark wood cabinets, marble benchtops, porcelain floors, grey floor, a drop-in sink, black splashback, grey benchtop and open cabinets.
Design ideas for a large contemporary galley wet bar in Miami with dark wood cabinets, marble benchtops, porcelain floors, grey floor, a drop-in sink, black splashback, grey benchtop and open cabinets.
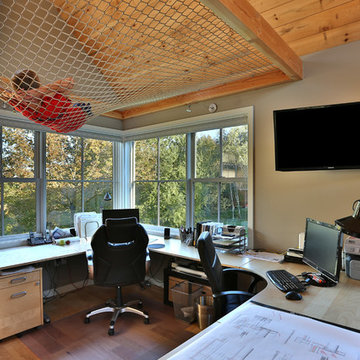
Jack Michaud Photography
Transitional home studio in Portland Maine with medium hardwood floors, a built-in desk, brown floor and grey walls.
Transitional home studio in Portland Maine with medium hardwood floors, a built-in desk, brown floor and grey walls.
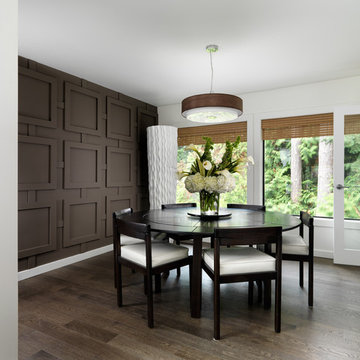
Vince Klassen Photography
This is an example of a contemporary dining room in Vancouver with white walls and dark hardwood floors.
This is an example of a contemporary dining room in Vancouver with white walls and dark hardwood floors.
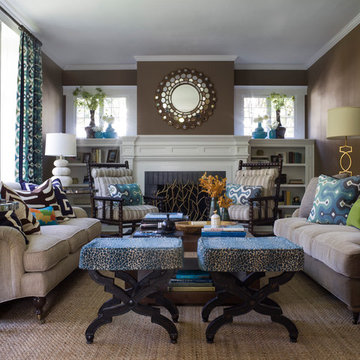
A fun, fresh, and inviting transitional space with blue and green accents and lots of natural light - designed for a family in mind yet perfect for entertaining. Design by Annie Lowengart and photo by David Duncan Livingston.
Featured in Marin Magazine May 2013 issue seen here http://digital.marinmagazine.com/marinmagazine/201305/?pg=112&pm=2&u1=friend
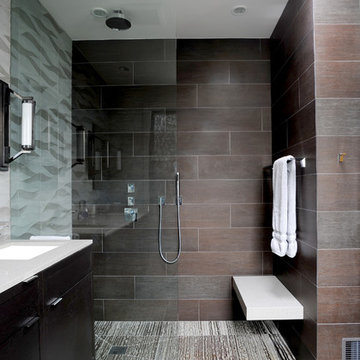
Contemporary bathroom with curbless shower floor, floating bench, floating vanity mounted to a tiled wall, and a full height fixed glass screen recessed into hidden channels.
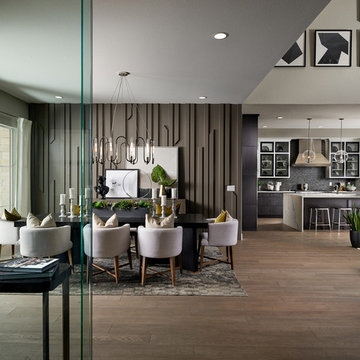
Design ideas for a contemporary open plan dining in Denver with brown walls, medium hardwood floors and brown floor.
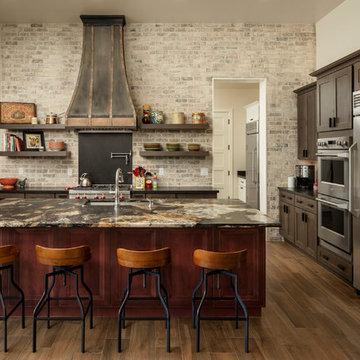
Roehner + Ryan
This is an example of a large l-shaped separate kitchen in Phoenix with an undermount sink, granite benchtops, brown splashback, stainless steel appliances, ceramic floors, with island, brown floor, brown benchtop, recessed-panel cabinets, subway tile splashback and dark wood cabinets.
This is an example of a large l-shaped separate kitchen in Phoenix with an undermount sink, granite benchtops, brown splashback, stainless steel appliances, ceramic floors, with island, brown floor, brown benchtop, recessed-panel cabinets, subway tile splashback and dark wood cabinets.
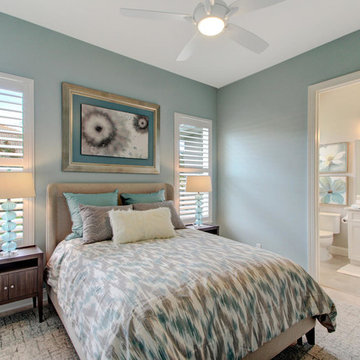
Paint: SW 6478 Watery
Bedframe and matching furniture: Caracole
Bedding: Eastern Accents
Artwork: Baldwin Art
Lamps: Caracole
Rugs: Jaunty
Plantation Shutters: Skandia Window Fashions
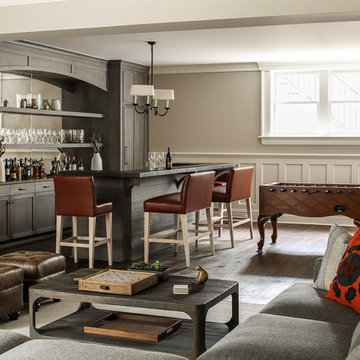
Builder: Orchard Hills Design and Construction, LLC
Interior Designer: ML Designs
Kitchen Designer: Heidi Piron
Landscape Architect: J. Kest & Company, LLC
Photographer: Christian Garibaldi
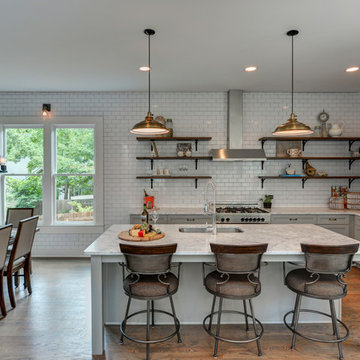
Country l-shaped eat-in kitchen in Atlanta with an undermount sink, shaker cabinets, grey cabinets, white splashback, subway tile splashback, stainless steel appliances, dark hardwood floors, with island and brown floor.
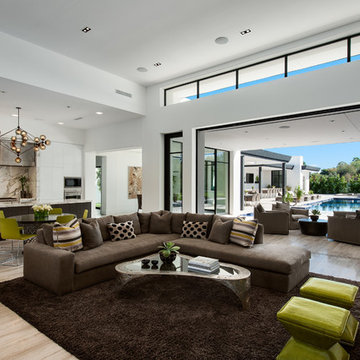
Praised for its visually appealing, modern yet comfortable design, this Scottsdale residence took home the gold in the 2014 Design Awards from Professional Builder magazine. Built by Calvis Wyant Luxury Homes, the 5,877-square-foot residence features an open floor plan that includes Western Window Systems’ multi-slide pocket doors to allow for optimal inside-to-outside flow. Tropical influences such as covered patios, a pool, and reflecting ponds give the home a lush, resort-style feel.
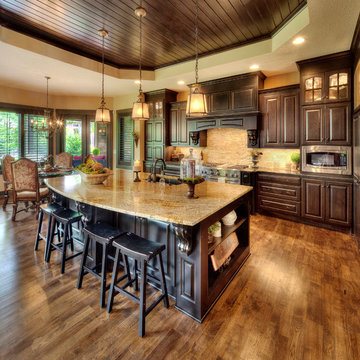
Design ideas for a large mediterranean l-shaped kitchen in Kansas City with an undermount sink, raised-panel cabinets, dark wood cabinets, granite benchtops, beige splashback, stainless steel appliances and with island.
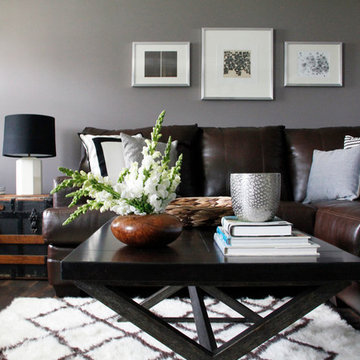
Modern, industrial, and rustic living room.
Inspiration for a contemporary living room in Los Angeles.
Inspiration for a contemporary living room in Los Angeles.
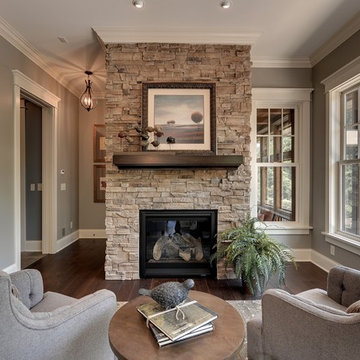
Professionally Staged by Ambience at Home http://ambiance-athome.com/
Professionally Photographed by SpaceCrafting http://spacecrafting.com
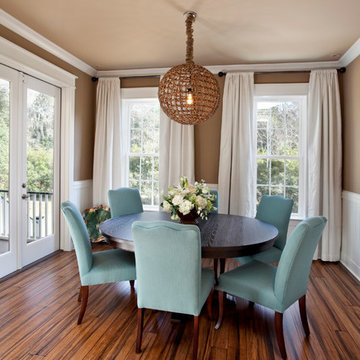
Photo: Matthew Bolt
Builder: Amerisips Homes
Traditional dining room in San Francisco with brown walls.
Traditional dining room in San Francisco with brown walls.
Decorating With Brown 219 Grey Home Design Photos
1



















