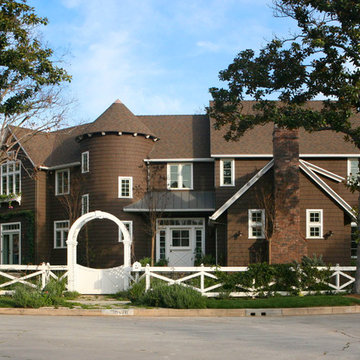Decorating With Brown 220 Grey Home Design Photos

Design ideas for a small transitional single-wall eat-in kitchen in Saint Petersburg with grey cabinets, solid surface benchtops, no island, an undermount sink, shaker cabinets, white splashback, stainless steel appliances, cement tiles, brown floor and white benchtop.
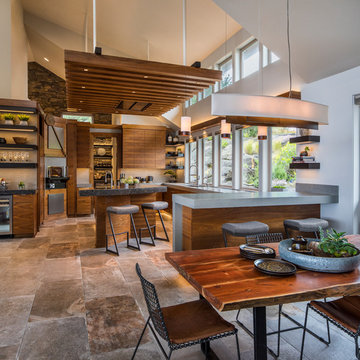
Photo by: David Papazian Photography
Design ideas for a country u-shaped eat-in kitchen in Portland with an undermount sink, flat-panel cabinets, medium wood cabinets, beige splashback, with island, grey floor and grey benchtop.
Design ideas for a country u-shaped eat-in kitchen in Portland with an undermount sink, flat-panel cabinets, medium wood cabinets, beige splashback, with island, grey floor and grey benchtop.
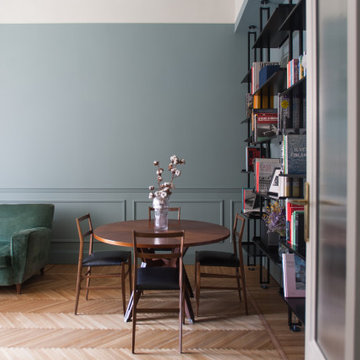
Photo of a small scandinavian separate dining room with blue walls, light hardwood floors and beige floor.
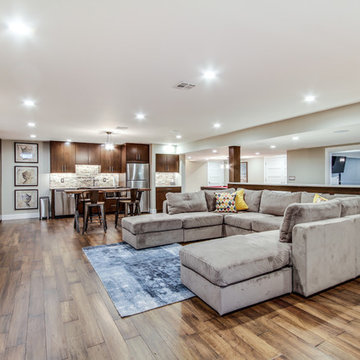
Basement
Inspiration for a large transitional fully buried basement in New York with grey walls, dark hardwood floors and brown floor.
Inspiration for a large transitional fully buried basement in New York with grey walls, dark hardwood floors and brown floor.
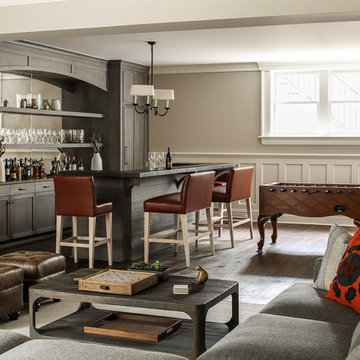
Builder: Orchard Hills Design and Construction, LLC
Interior Designer: ML Designs
Kitchen Designer: Heidi Piron
Landscape Architect: J. Kest & Company, LLC
Photographer: Christian Garibaldi
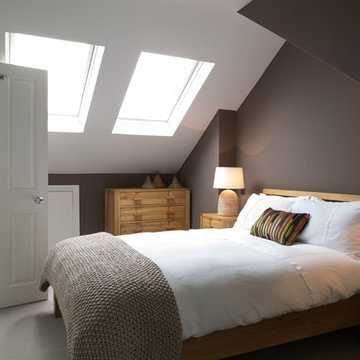
Lucy Williams Photography
Inspiration for a contemporary bedroom in Kent with brown walls and carpet.
Inspiration for a contemporary bedroom in Kent with brown walls and carpet.
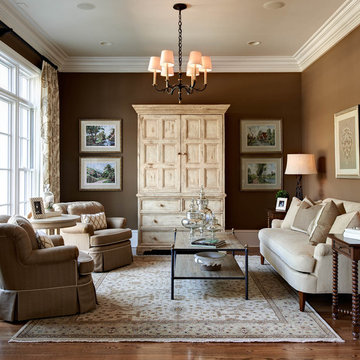
Traditional formal living room in Charlotte with brown walls, no fireplace, medium hardwood floors and brown floor.
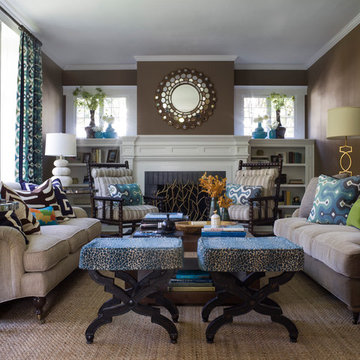
A fun, fresh, and inviting transitional space with blue and green accents and lots of natural light - designed for a family in mind yet perfect for entertaining. Design by Annie Lowengart and photo by David Duncan Livingston.
Featured in Marin Magazine May 2013 issue seen here http://digital.marinmagazine.com/marinmagazine/201305/?pg=112&pm=2&u1=friend
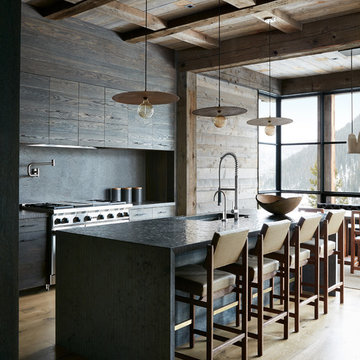
Inspiration for a country galley eat-in kitchen in Other with an undermount sink, flat-panel cabinets, dark wood cabinets, grey splashback, stainless steel appliances, light hardwood floors, with island, beige floor and black benchtop.
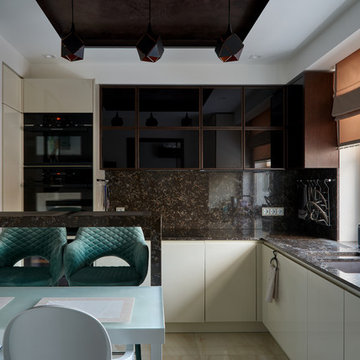
Design ideas for a contemporary l-shaped separate kitchen in Moscow with an undermount sink, flat-panel cabinets, black splashback, black appliances, beige floor, beige cabinets, no island and brown benchtop.
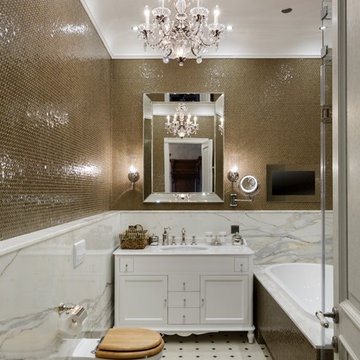
This is an example of a traditional master bathroom in Saint Petersburg with recessed-panel cabinets, white cabinets, a drop-in tub, a wall-mount toilet, brown tile and an undermount sink.
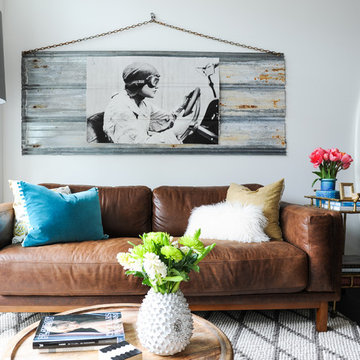
Tracey Ayton Photography
This is an example of a small eclectic living room in Vancouver with white walls.
This is an example of a small eclectic living room in Vancouver with white walls.
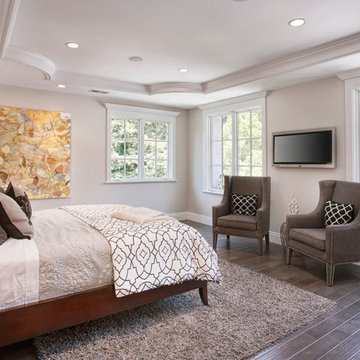
This is an example of a traditional bedroom in San Francisco with grey walls, dark hardwood floors and brown floor.
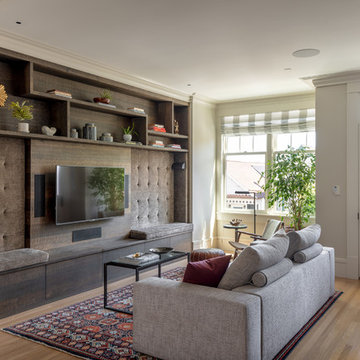
Ed Ritger Photography
Photo of a transitional open concept living room in San Francisco with a wall-mounted tv, beige walls, medium hardwood floors and brown floor.
Photo of a transitional open concept living room in San Francisco with a wall-mounted tv, beige walls, medium hardwood floors and brown floor.
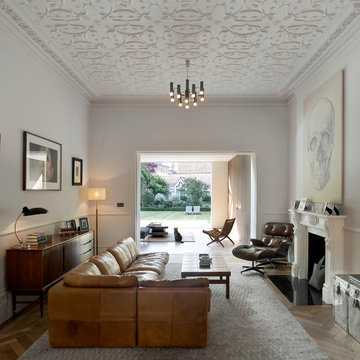
Hufton & Crow
This is an example of a transitional living room in London with a standard fireplace.
This is an example of a transitional living room in London with a standard fireplace.
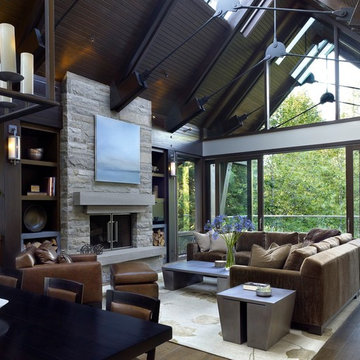
Design ideas for a large contemporary open concept living room in Vancouver with a standard fireplace, no tv, white walls, dark hardwood floors, a stone fireplace surround and brown floor.
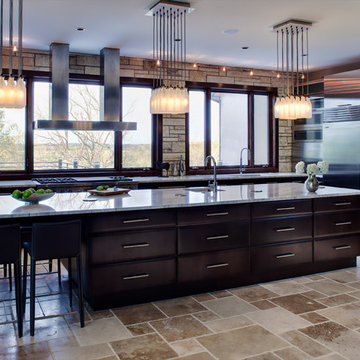
A 72" custom double stack hood and a 60 pro-style range create the focal point of this contemporary kitchen in a riverside 2nd home retreat perfect for entertaining guests. Dark chocolate quarter-sawn oak cabinetry and tumbled stone floors and walls help this new home’s kitchen resemble a traditional barn converted to a modern urban space.
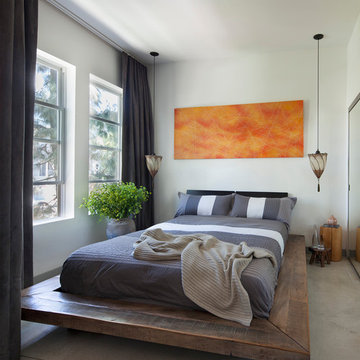
The wood platform bed and hand painted moroccan pendants add warmth to an industrial loft space. Photographer: Tim Street-Porter
Small industrial bedroom in Orange County with white walls, concrete floors, no fireplace and grey floor.
Small industrial bedroom in Orange County with white walls, concrete floors, no fireplace and grey floor.
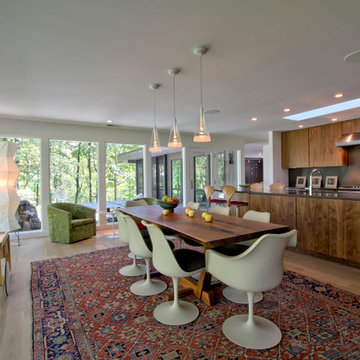
The dining area is open to the kitchen. The kitchen island also includes seating at one end. The counters are Silestone Calypso quartz , with matching slab backsplash. Photo by Christopher Wright, CR
Decorating With Brown 220 Grey Home Design Photos
1



















