Neutral Palettes 1,775 Grey Home Design Photos
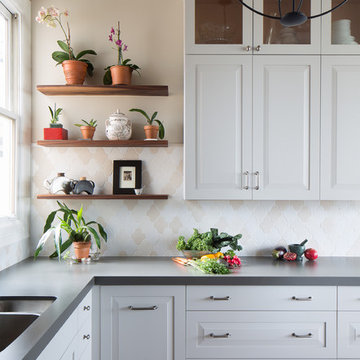
Modern farmhouse kitchen design and remodel for a traditional San Francisco home include simple organic shapes, light colors, and clean details. Our farmhouse style incorporates walnut end-grain butcher block, floating walnut shelving, vintage Wolf range, and curvaceous handmade ceramic tile. Contemporary kitchen elements modernize the farmhouse style with stainless steel appliances, quartz countertop, and cork flooring.
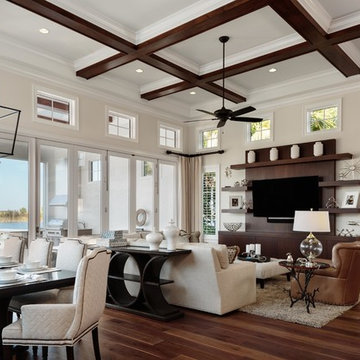
Mid-sized transitional open concept family room in Miami with beige walls, medium hardwood floors, a built-in media wall, brown floor and no fireplace.
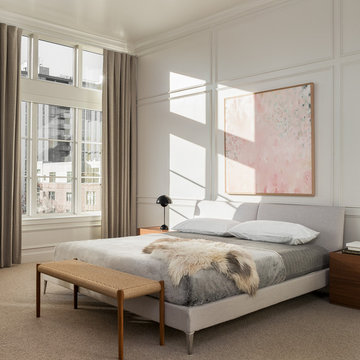
We joined forces with JHL Design’s Holly Freres and Liz Morgan to transform a dark and dated Pearl District penthouse into an elegant and timeless home. The space was designed with European metropolitan interiors in mind, giving it the “Parisian Modern” look the clients desired.
The team replaced cherry casework and red and ochre walls with clean white and neutral shades to brighten the space. The new applied wood paneling serves as an interesting architectural detail while modern fixtures and furniture keep it from feeling too traditional. The project also included new casework, new wood floors and carpet, new terrazzo countertops, new vanity and plumbing fixtures, and reworked cabinetry in the kitchen and pantry.
Photos by Haris Kenjar.
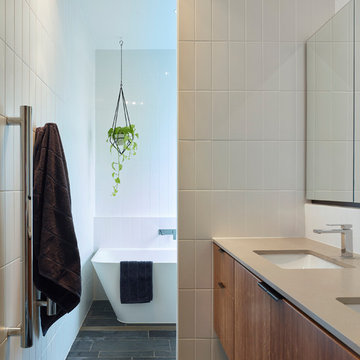
Scott Burrows Photography
Photo of a contemporary bathroom in Brisbane with flat-panel cabinets, medium wood cabinets, a freestanding tub, white tile, white walls, an undermount sink, grey floor and beige benchtops.
Photo of a contemporary bathroom in Brisbane with flat-panel cabinets, medium wood cabinets, a freestanding tub, white tile, white walls, an undermount sink, grey floor and beige benchtops.
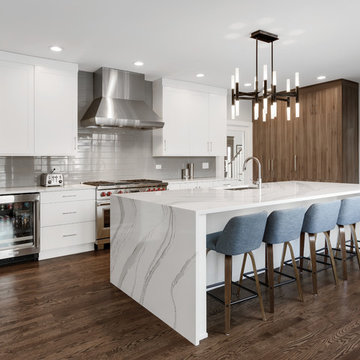
Inspiration for a large contemporary l-shaped kitchen in Other with an undermount sink, flat-panel cabinets, white cabinets, quartz benchtops, grey splashback, glass tile splashback, panelled appliances, with island, brown floor, white benchtop and dark hardwood floors.
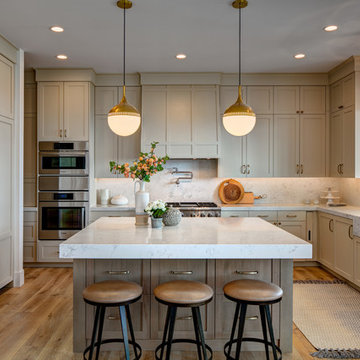
Alan Blakely
Inspiration for a large transitional u-shaped kitchen in Salt Lake City with recessed-panel cabinets, marble benchtops, marble splashback, stainless steel appliances, with island, an undermount sink, beige cabinets, white splashback, medium hardwood floors, brown floor and white benchtop.
Inspiration for a large transitional u-shaped kitchen in Salt Lake City with recessed-panel cabinets, marble benchtops, marble splashback, stainless steel appliances, with island, an undermount sink, beige cabinets, white splashback, medium hardwood floors, brown floor and white benchtop.
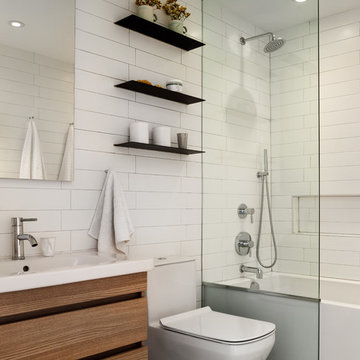
The tub utilizes as fixed shower glass in lieu of a rod and curtain. The bathroom is designed with long subway tiles and a large niche with ample space for bathing needs.
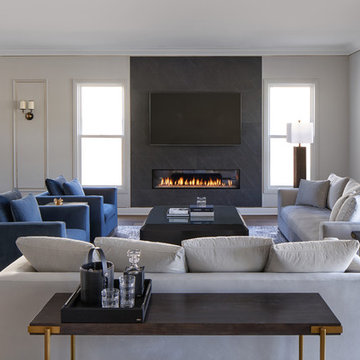
This contemporary transitional great family living room has a cozy lived-in look, but still looks crisp with fine custom made contemporary furniture made of kiln-dried Alder wood from sustainably harvested forests and hard solid maple wood with premium finishes and upholstery treatments. Stone textured fireplace wall makes a bold sleek statement in the space.
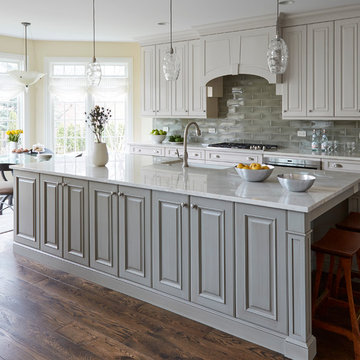
Photo Credit: Mike Kaskel, Kaskel Photo
This is an example of a large traditional eat-in kitchen in Chicago with a farmhouse sink, raised-panel cabinets, grey splashback, subway tile splashback, dark hardwood floors, with island, brown floor, grey cabinets, quartzite benchtops and stainless steel appliances.
This is an example of a large traditional eat-in kitchen in Chicago with a farmhouse sink, raised-panel cabinets, grey splashback, subway tile splashback, dark hardwood floors, with island, brown floor, grey cabinets, quartzite benchtops and stainless steel appliances.
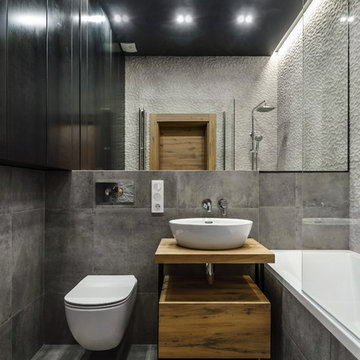
Брутальная ванная. Шкаф слева был изготовлен по эскизам студии - в нем прячется водонагреватель и коммуникации.
Design ideas for a mid-sized industrial 3/4 bathroom in Novosibirsk with flat-panel cabinets, medium wood cabinets, a shower/bathtub combo, a wall-mount toilet, gray tile, porcelain tile, porcelain floors, wood benchtops, grey floor, an alcove tub, a vessel sink, an open shower, brown benchtops and grey walls.
Design ideas for a mid-sized industrial 3/4 bathroom in Novosibirsk with flat-panel cabinets, medium wood cabinets, a shower/bathtub combo, a wall-mount toilet, gray tile, porcelain tile, porcelain floors, wood benchtops, grey floor, an alcove tub, a vessel sink, an open shower, brown benchtops and grey walls.

Photo Credit: Emily Redfield
Design ideas for a small traditional master bathroom in Denver with brown cabinets, a claw-foot tub, a shower/bathtub combo, white tile, subway tile, white walls, marble benchtops, grey floor, a shower curtain, white benchtops, an undermount sink and flat-panel cabinets.
Design ideas for a small traditional master bathroom in Denver with brown cabinets, a claw-foot tub, a shower/bathtub combo, white tile, subway tile, white walls, marble benchtops, grey floor, a shower curtain, white benchtops, an undermount sink and flat-panel cabinets.
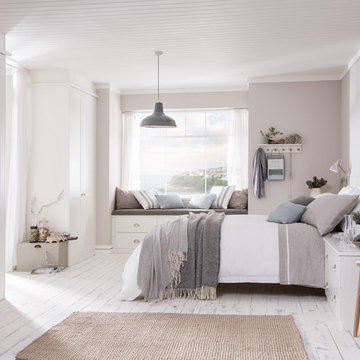
Sharps Bedrooms
This is an example of a large beach style guest bedroom in West Midlands with grey walls, light hardwood floors and white floor.
This is an example of a large beach style guest bedroom in West Midlands with grey walls, light hardwood floors and white floor.
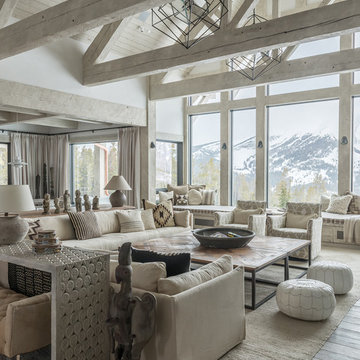
Rustic Zen Residence by Locati Architects, Interior Design by Cashmere Interior, Photography by Audrey Hall
Photo of a country formal open concept living room in Other with white walls, light hardwood floors and grey floor.
Photo of a country formal open concept living room in Other with white walls, light hardwood floors and grey floor.
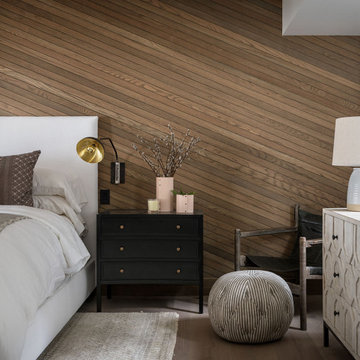
Photo of a country bedroom in Seattle with brown walls, medium hardwood floors, brown floor and planked wall panelling.

Cabinets: Dove Gray- Slab Drawers / floating shelves
Countertop: Caesarstone Moorland Fog 6046- 6” front face- miter edge
Ceiling wood floor: Shaw SW547 Yukon Maple 5”- 5002 Timberwolf
Photographer: Steve Chenn
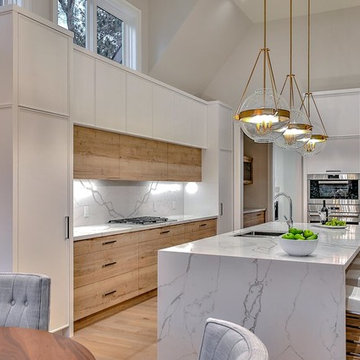
Inspiration for a large contemporary l-shaped eat-in kitchen in Toronto with flat-panel cabinets, light wood cabinets, marble benchtops, white splashback, marble splashback, stainless steel appliances, light hardwood floors, with island, beige floor, white benchtop and an undermount sink.
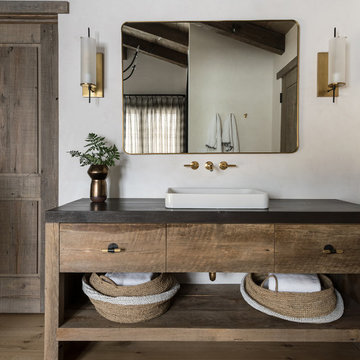
Design ideas for a country bathroom in Other with medium wood cabinets, white walls, medium hardwood floors, a vessel sink, brown floor, black benchtops and flat-panel cabinets.
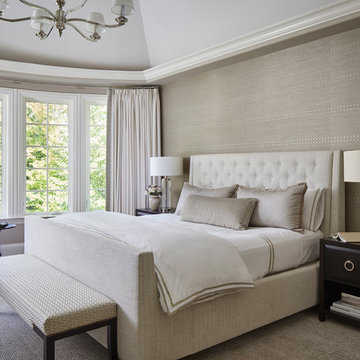
Photography: Werner Straube
Design ideas for a mid-sized transitional master bedroom in Chicago with beige walls, carpet, no fireplace and grey floor.
Design ideas for a mid-sized transitional master bedroom in Chicago with beige walls, carpet, no fireplace and grey floor.
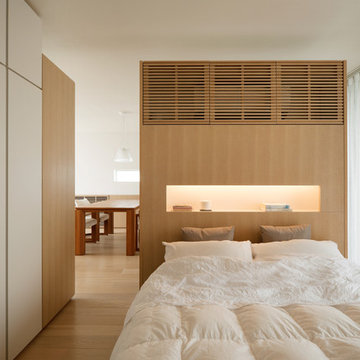
Photo: Ota Takumi
Asian master bedroom in Tokyo with white walls, light hardwood floors and beige floor.
Asian master bedroom in Tokyo with white walls, light hardwood floors and beige floor.
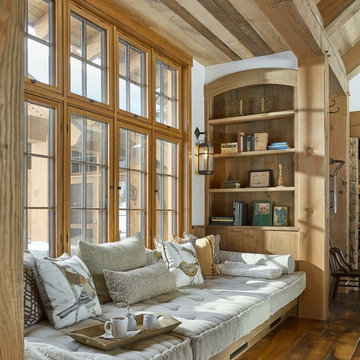
Photo: Jim Westphalen
Inspiration for a country living room in Burlington with white walls, medium hardwood floors and brown floor.
Inspiration for a country living room in Burlington with white walls, medium hardwood floors and brown floor.
Neutral Palettes 1,775 Grey Home Design Photos
1


















