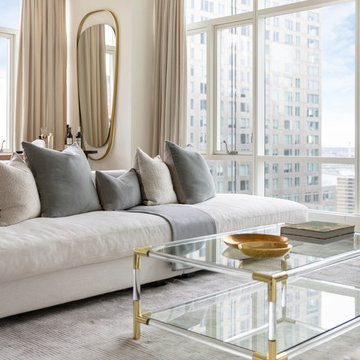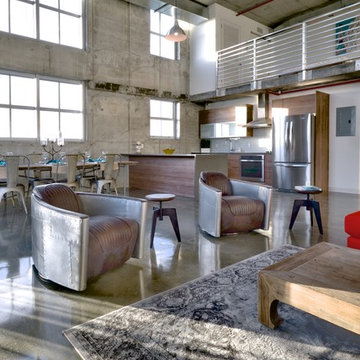City Living 480 Grey Home Design Photos
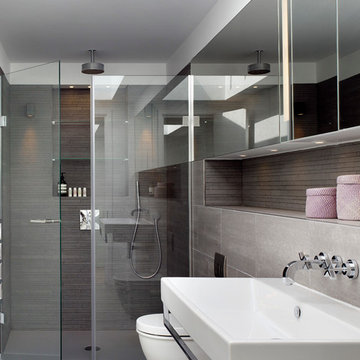
Kilian O'Sullivan
Guest shower room, with new rooflight
Inspiration for a contemporary bathroom in London with a wall-mount sink and brown walls.
Inspiration for a contemporary bathroom in London with a wall-mount sink and brown walls.
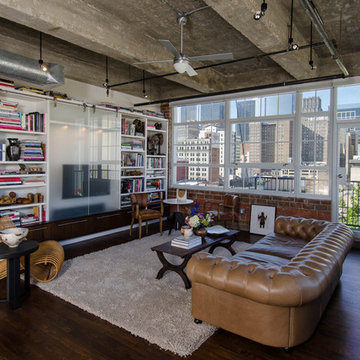
Photo by Peter Molick
Inspiration for an industrial living room in Houston with a library and a concealed tv.
Inspiration for an industrial living room in Houston with a library and a concealed tv.
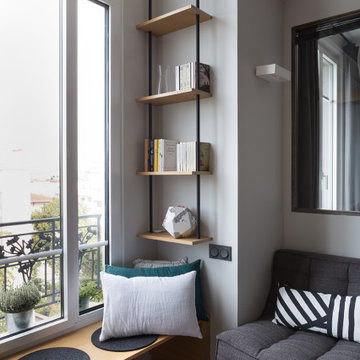
This is an example of a small scandinavian living room in Paris with a library, grey walls and medium hardwood floors.
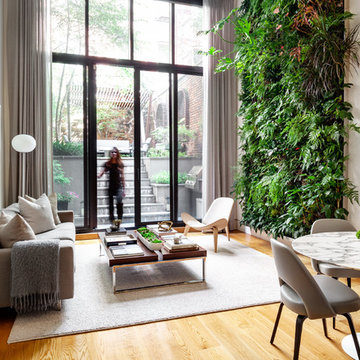
Photo of a scandinavian open concept living room in New York with white walls, medium hardwood floors, no fireplace and no tv.
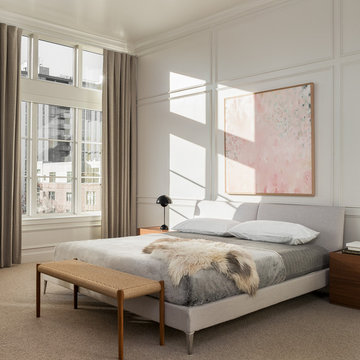
We joined forces with JHL Design’s Holly Freres and Liz Morgan to transform a dark and dated Pearl District penthouse into an elegant and timeless home. The space was designed with European metropolitan interiors in mind, giving it the “Parisian Modern” look the clients desired.
The team replaced cherry casework and red and ochre walls with clean white and neutral shades to brighten the space. The new applied wood paneling serves as an interesting architectural detail while modern fixtures and furniture keep it from feeling too traditional. The project also included new casework, new wood floors and carpet, new terrazzo countertops, new vanity and plumbing fixtures, and reworked cabinetry in the kitchen and pantry.
Photos by Haris Kenjar.
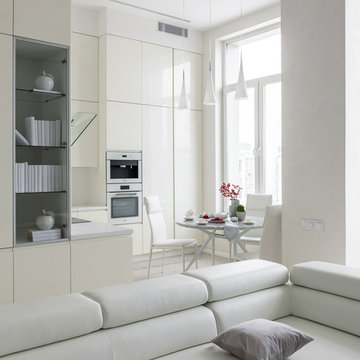
Фото Михаил Степанов.
Photo of a small contemporary l-shaped open plan kitchen in Moscow with flat-panel cabinets, white cabinets, beige splashback, white appliances, porcelain floors, no island, beige floor and white benchtop.
Photo of a small contemporary l-shaped open plan kitchen in Moscow with flat-panel cabinets, white cabinets, beige splashback, white appliances, porcelain floors, no island, beige floor and white benchtop.
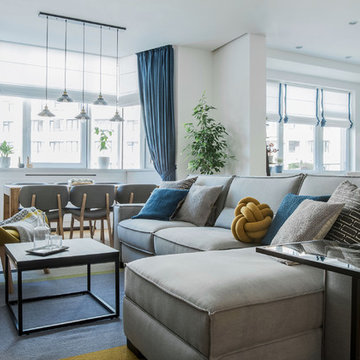
Inspiration for a large contemporary formal open concept living room in Other with white walls, light hardwood floors, a freestanding tv and beige floor.
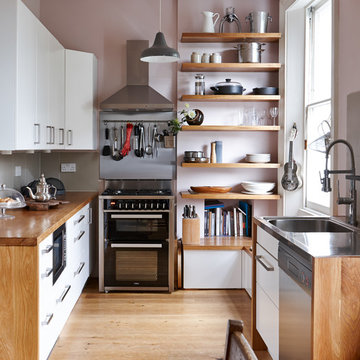
The original layout on the ground floor of this beautiful semi detached property included a small well aged kitchen connected to the dinning area by a 70’s brick bar!
Since the kitchen is 'the heart of every home' and 'everyone always ends up in the kitchen at a party' our brief was to create an open plan space respecting the buildings original internal features and highlighting the large sash windows that over look the garden.
Jake Fitzjones Photography Ltd
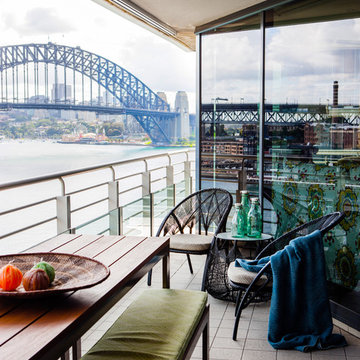
Photography by Maree Homer
Inspiration for a mid-sized contemporary balcony for for apartments in Sydney with a roof extension and metal railing.
Inspiration for a mid-sized contemporary balcony for for apartments in Sydney with a roof extension and metal railing.
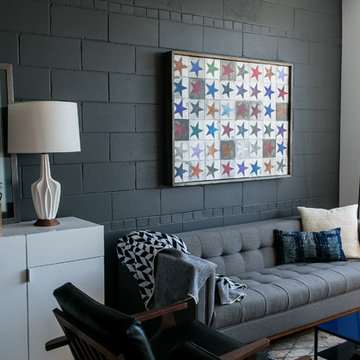
Katharine Hauschka
Industrial formal open concept living room in DC Metro with black walls.
Industrial formal open concept living room in DC Metro with black walls.
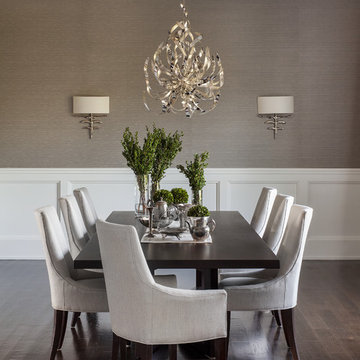
Sean Litchfield
Photo of a transitional dining room in New York with grey walls, dark hardwood floors and decorative wall panelling.
Photo of a transitional dining room in New York with grey walls, dark hardwood floors and decorative wall panelling.
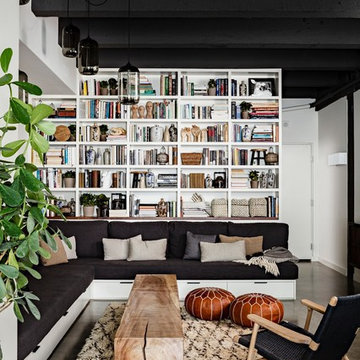
The clients wanted us to create a space that was open feeling, with lots of storage, room to entertain large groups, and a warm and sophisticated color palette. In response to this, we designed a layout in which the corridor is eliminated and the experience upon entering the space is open, inviting and more functional for cooking and entertaining. In contrast to the public spaces, the bedroom feels private and calm tucked behind a wall of built-in cabinetry.
Lincoln Barbour
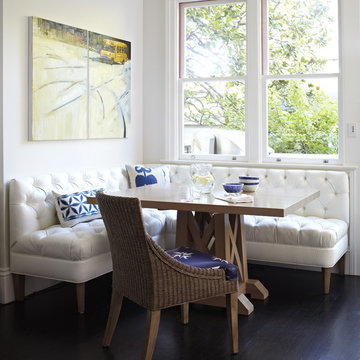
Photography by Werner Straube
Photo of a traditional dining room in San Francisco with brown floor.
Photo of a traditional dining room in San Francisco with brown floor.

This is an example of a mid-sized industrial l-shaped open plan kitchen in Orlando with brick splashback, stainless steel appliances, with island, an undermount sink, brown cabinets, concrete benchtops, red splashback, ceramic floors, beige floor and raised-panel cabinets.
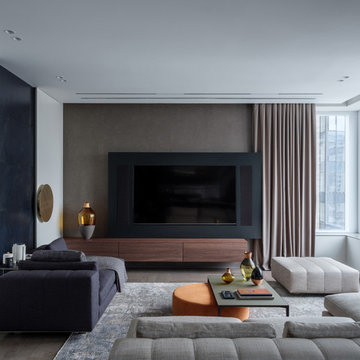
Photo of a contemporary living room in Moscow with brown floor, beige walls, medium hardwood floors and a built-in media wall.
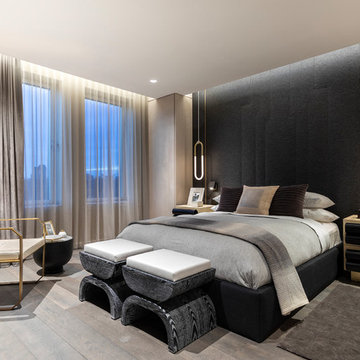
Design ideas for a contemporary master bedroom in New York with black walls, no fireplace and medium hardwood floors.
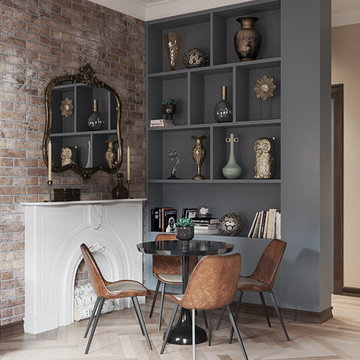
This is an example of a contemporary living room in New York with grey walls, light hardwood floors, a standard fireplace and beige floor.
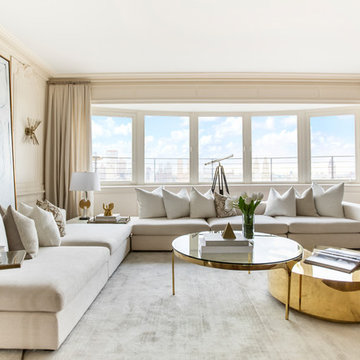
IMG
This is an example of a contemporary formal living room in New York with beige walls.
This is an example of a contemporary formal living room in New York with beige walls.
City Living 480 Grey Home Design Photos
1



















