Glass Doors 840 Grey Home Design Photos
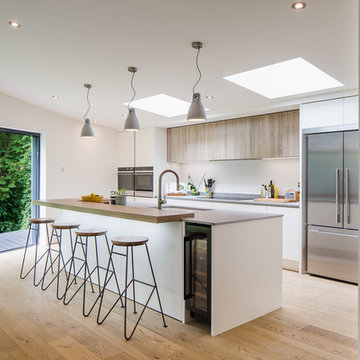
Photo of a mid-sized modern galley kitchen in Hertfordshire with flat-panel cabinets, stainless steel appliances, light hardwood floors, with island, beige floor, grey benchtop, an undermount sink and white cabinets.
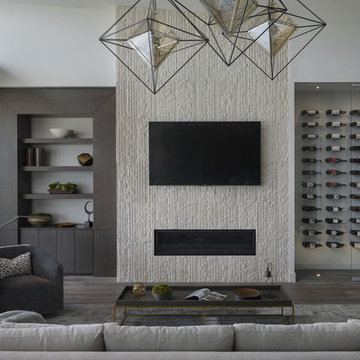
Gabe Border
Inspiration for a contemporary living room in Boise with white walls, medium hardwood floors, a ribbon fireplace, a wall-mounted tv and grey floor.
Inspiration for a contemporary living room in Boise with white walls, medium hardwood floors, a ribbon fireplace, a wall-mounted tv and grey floor.
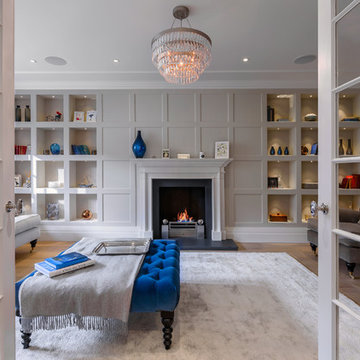
Tim Clarke-Payton
Inspiration for a large transitional formal enclosed living room in London with grey walls, medium hardwood floors, no tv, a standard fireplace and brown floor.
Inspiration for a large transitional formal enclosed living room in London with grey walls, medium hardwood floors, no tv, a standard fireplace and brown floor.
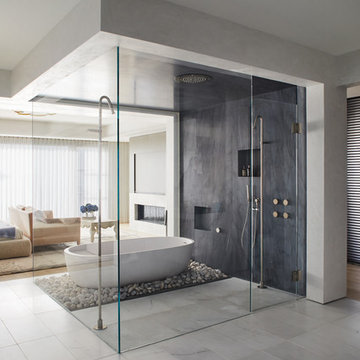
"Dramatically positioned along Pelican Crest's prized front row, this Newport Coast House presents a refreshing modern aesthetic rarely available in the community. A comprehensive $6M renovation completed in December 2017 appointed the home with an assortment of sophisticated design elements, including white oak & travertine flooring, light fixtures & chandeliers by Apparatus & Ladies & Gentlemen, & SubZero appliances throughout. The home's unique orientation offers the region's best view perspective, encompassing the ocean, Catalina Island, Harbor, city lights, Palos Verdes, Pelican Hill Golf Course, & crashing waves. The eminently liveable floorplan spans 3 levels and is host to 5 bedroom suites, open social spaces, home office (possible 6th bedroom) with views & balcony, temperature-controlled wine and cigar room, home spa with heated floors, a steam room, and quick-fill tub, home gym, & chic master suite with frameless, stand-alone shower, his & hers closets, & sprawling ocean views. The rear yard is an entertainer's paradise with infinity-edge pool & spa, fireplace, built-in BBQ, putting green, lawn, and covered outdoor dining area. An 8-car subterranean garage & fully integrated Savant system complete this one of-a-kind residence. Residents of Pelican Crest enjoy 24/7 guard-gated patrolled security, swim, tennis & playground amenities of the Newport Coast Community Center & close proximity to the pristine beaches, world-class shopping & dining, & John Wayne Airport." via Cain Group / Pacific Sotheby's International Realty
Photo: Sam Frost
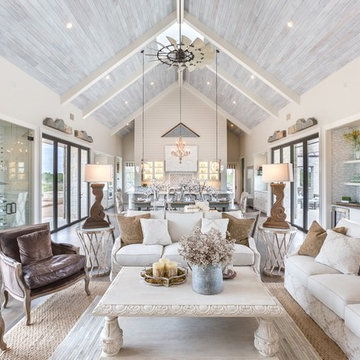
John Bishop
Inspiration for a traditional open concept living room in Austin with dark hardwood floors.
Inspiration for a traditional open concept living room in Austin with dark hardwood floors.
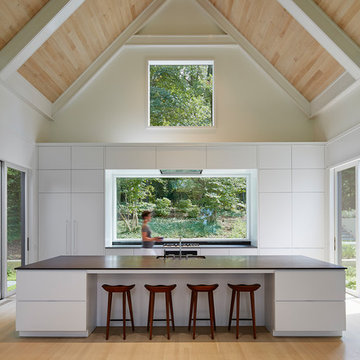
Creating spaces that make connections between the indoors and out, while making the most of the panoramic lake views and lush landscape that surround were two key goals of this seasonal home’s design. Central entrance into the residence brings you to an open dining and lounge space, with natural light flooding in through rooftop skylights. Soaring ceilings and subdued color palettes give the adjacent kitchen and living room an airy and expansive feeling, while the large, sliding glass doors and picture windows bring the warmth of the outdoors in. The family room, located in one of the two zinc-clad connector spaces, offers a more intimate lounge area and leads into the master suite wing, complete with vaulted ceilings and sleek lines. Three additional guest suites can be found in the opposite wing of the home, providing ideally separate living spaces for a multi-generational family.
Photographer: Steve Hall © Hedrich Blessing
Architect: Booth Hansen
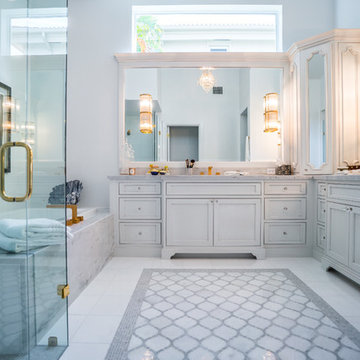
Jack Bates Photography
This is an example of a contemporary master wet room bathroom in Miami with recessed-panel cabinets, grey cabinets, a drop-in tub, gray tile, white tile, grey walls, marble floors, an undermount sink and marble benchtops.
This is an example of a contemporary master wet room bathroom in Miami with recessed-panel cabinets, grey cabinets, a drop-in tub, gray tile, white tile, grey walls, marble floors, an undermount sink and marble benchtops.

This is an example of a mediterranean living room in San Diego with white walls, medium hardwood floors, a standard fireplace and brown floor.
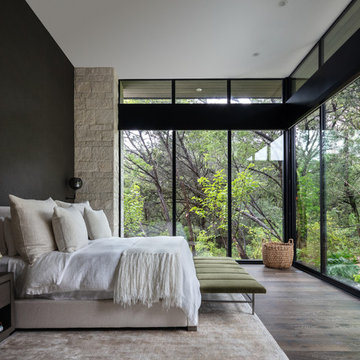
Inspiration for a contemporary master bedroom in Austin with black walls, dark hardwood floors, no fireplace and brown floor.
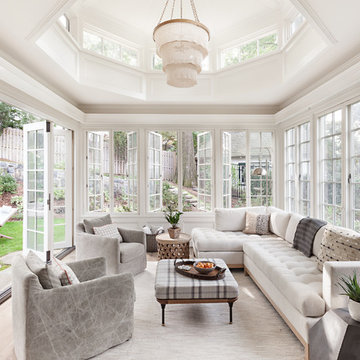
This is an example of a large traditional sunroom in New York with light hardwood floors, no fireplace, a standard ceiling and brown floor.
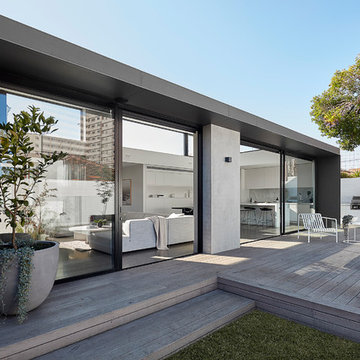
jack lovel
Photo of a large contemporary one-storey concrete grey house exterior in Melbourne with a flat roof and a metal roof.
Photo of a large contemporary one-storey concrete grey house exterior in Melbourne with a flat roof and a metal roof.
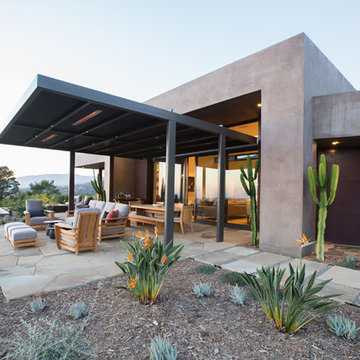
Design ideas for a large backyard patio in Santa Barbara with a fire feature, natural stone pavers and a roof extension.
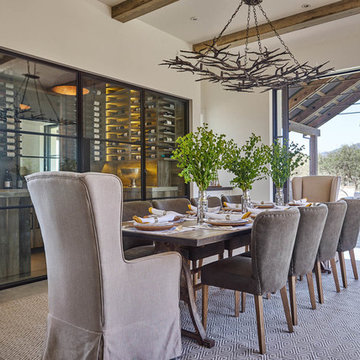
Photo of a country dining room in San Francisco with white walls, concrete floors and grey floor.
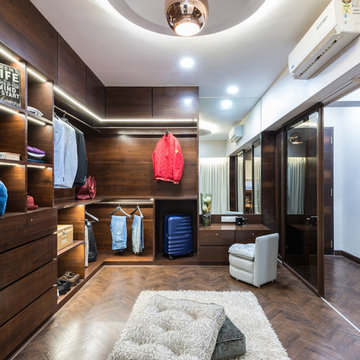
Contemporary gender-neutral dressing room in Mumbai with dark wood cabinets, dark hardwood floors and brown floor.
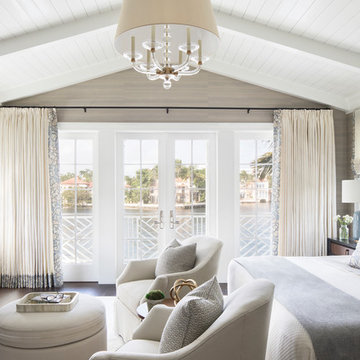
Jessica Glynn Photography
Design ideas for a beach style master bedroom in Miami with beige walls, dark hardwood floors, no fireplace and brown floor.
Design ideas for a beach style master bedroom in Miami with beige walls, dark hardwood floors, no fireplace and brown floor.
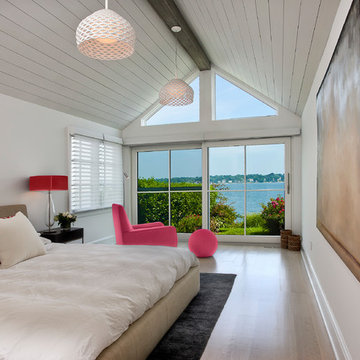
David Lindsay, Advanced Photographix
Photo of a mid-sized beach style master bedroom in New York with white walls, light hardwood floors, no fireplace and beige floor.
Photo of a mid-sized beach style master bedroom in New York with white walls, light hardwood floors, no fireplace and beige floor.

Design ideas for a mid-sized modern single-wall kitchen in London with flat-panel cabinets, grey cabinets, mirror splashback, stainless steel appliances, with island, white floor and white benchtop.
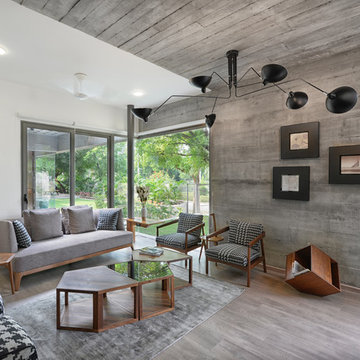
Photo of a contemporary enclosed family room in Ahmedabad with white walls and beige floor.
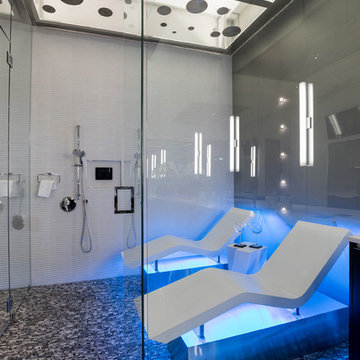
Photography by Christi Nielsen
Contemporary bathroom in Dallas with a double shower, gray tile, white tile, mosaic tile floors, grey floor and a hinged shower door.
Contemporary bathroom in Dallas with a double shower, gray tile, white tile, mosaic tile floors, grey floor and a hinged shower door.
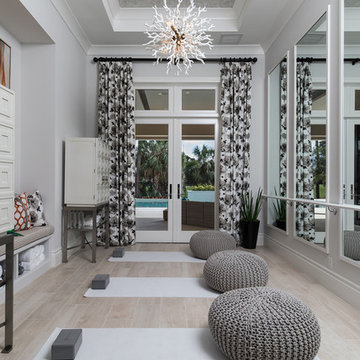
Professional photography by South Florida Design
Design ideas for a mid-sized mediterranean home yoga studio in Other with grey walls, light hardwood floors and beige floor.
Design ideas for a mid-sized mediterranean home yoga studio in Other with grey walls, light hardwood floors and beige floor.
Glass Doors 840 Grey Home Design Photos
1


















