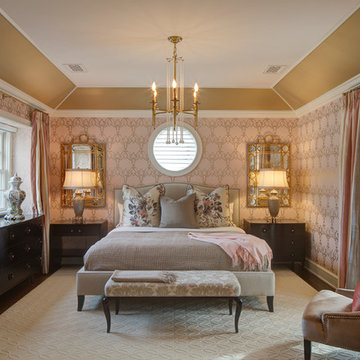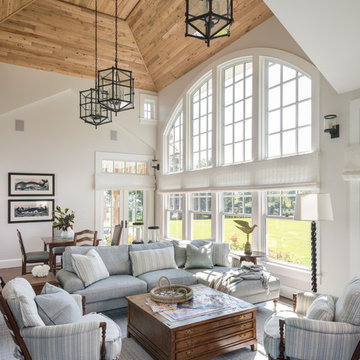905 Grey Home Design Photos
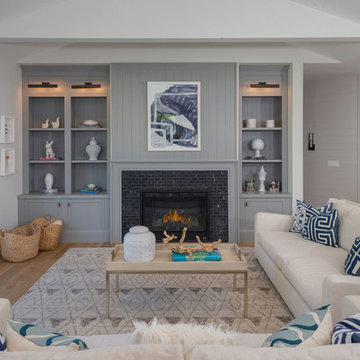
This is an example of a large beach style formal open concept living room in Los Angeles with grey walls, medium hardwood floors, a standard fireplace, a tile fireplace surround, brown floor and no tv.
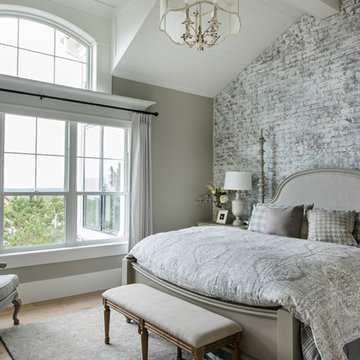
This is an example of a transitional master bedroom in Denver with grey walls, medium hardwood floors and brown floor.
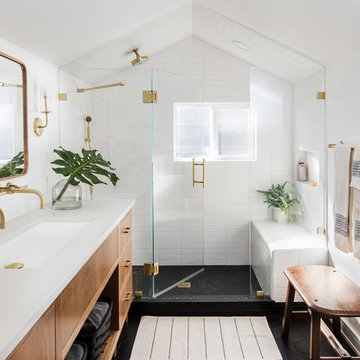
When Casework first met this 550 square foot attic space in a 1912 Seattle Craftsman home, it was dated and not functional. The homeowners wanted to transform their existing master bedroom and bathroom to include more practical closet and storage space as well as add a nursery. The renovation created a purposeful division of space for a growing family, including a cozy master with built-in bench storage, a spacious his and hers dressing room, open and bright master bath with brass and black details, and a nursery perfect for a growing child. Through clever built-ins and a minimal but effective color palette, Casework was able to turn this wasted attic space into a comfortable, inviting and purposeful sanctuary.
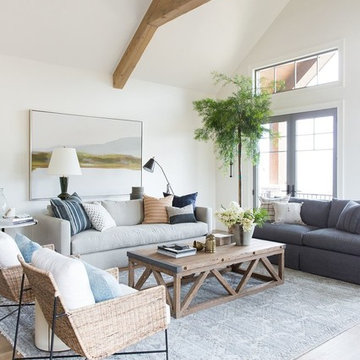
Large country open concept living room in Salt Lake City with white walls, light hardwood floors and beige floor.
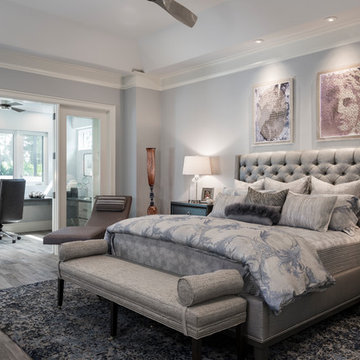
Amber Frederiksen Photography
Photo of a transitional master bedroom in Miami with grey walls, dark hardwood floors and brown floor.
Photo of a transitional master bedroom in Miami with grey walls, dark hardwood floors and brown floor.
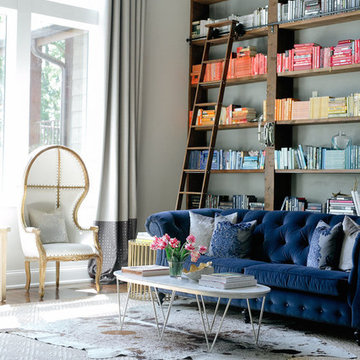
Brad + Jen Butcher
Photo of a large contemporary open concept family room in Nashville with a library, grey walls, medium hardwood floors and brown floor.
Photo of a large contemporary open concept family room in Nashville with a library, grey walls, medium hardwood floors and brown floor.
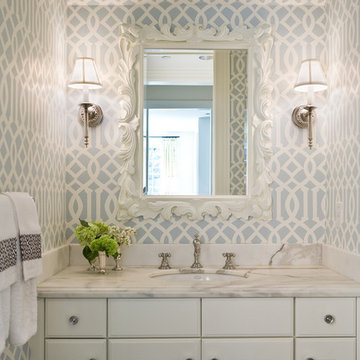
This is an example of a traditional powder room in Seattle with an undermount sink, recessed-panel cabinets, white cabinets, marble benchtops and white benchtops.
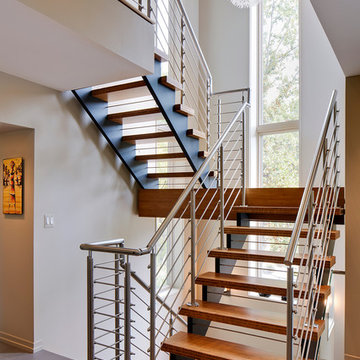
A custom designed and built floating staircase with stainless steel railings and custom bamboo stair treads. This custom home was designed and built by Meadowlark Design+Build in Ann Arbor, Michigan.
Photography by Dana Hoff Photography
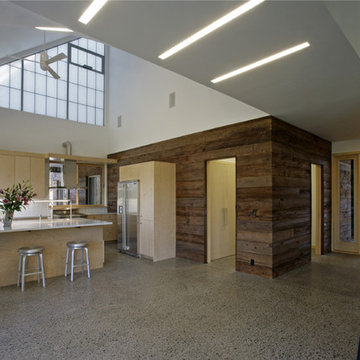
Kitchen open to Dining and Living with high polycarbonate panels and sliding doors towards meadow allow for a full day of natural light. Large photo shows mudroom door to right of refrigerator with access from entry (foyer).
Cabinets: custom maple with icestone counters (www.icestone.biz).
Floor: polished concrete with local bluestone aggregate. Wood wall: reclaimed “mushroom” wood (cypress planks from PA mushroom barns (sourced through www.antiqueandvintagewoods.com).
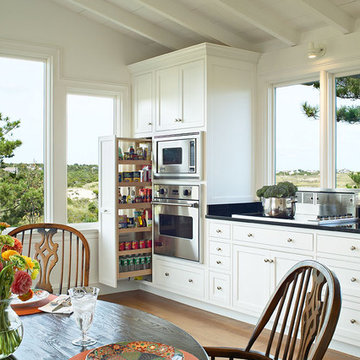
Design ideas for a traditional eat-in kitchen in New York with stainless steel appliances, shaker cabinets, white cabinets, medium hardwood floors and with island.
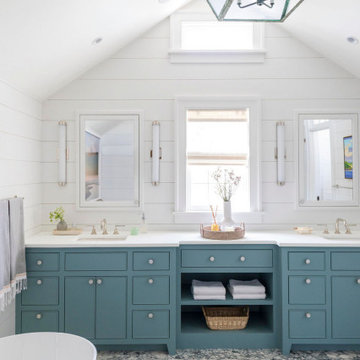
Photo of a beach style bathroom in Chicago with flat-panel cabinets, blue cabinets, white walls, an undermount sink, grey floor, white benchtops and a double vanity.
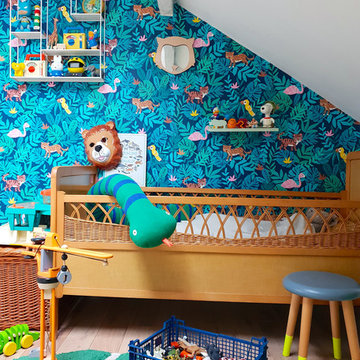
Design ideas for an eclectic kids' room for boys in Paris with multi-coloured walls, light hardwood floors and beige floor.
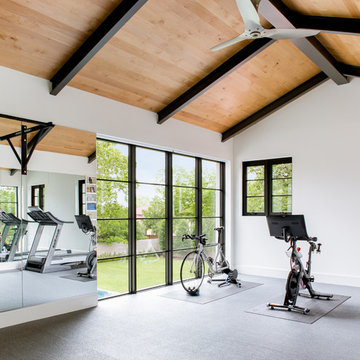
This is an example of a large mediterranean home gym in Dallas with white walls and grey floor.
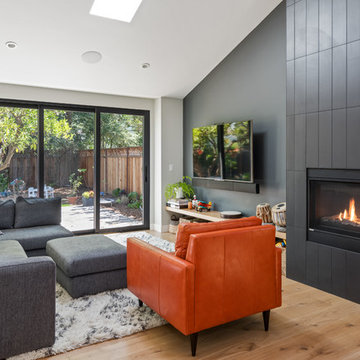
Contemporary family room in San Francisco with grey walls, light hardwood floors, a wall-mounted tv and beige floor.
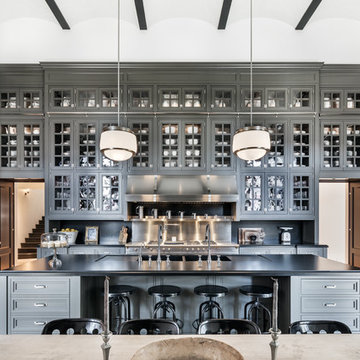
Transitional u-shaped eat-in kitchen in New York with glass-front cabinets, grey cabinets, stainless steel appliances, with island, grey floor and black benchtop.
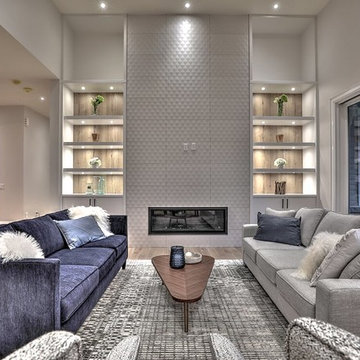
Inspiration for a mid-sized contemporary open concept family room in Toronto with medium hardwood floors, a ribbon fireplace, a tile fireplace surround, no tv, brown floor and grey walls.
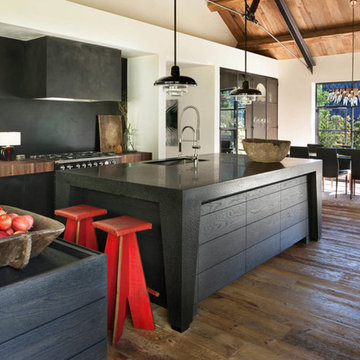
Aspen Residence by Miller-Roodell Architects
This is an example of a country l-shaped eat-in kitchen in Other with an undermount sink, flat-panel cabinets, black cabinets, black splashback, medium hardwood floors, with island, brown floor and black benchtop.
This is an example of a country l-shaped eat-in kitchen in Other with an undermount sink, flat-panel cabinets, black cabinets, black splashback, medium hardwood floors, with island, brown floor and black benchtop.
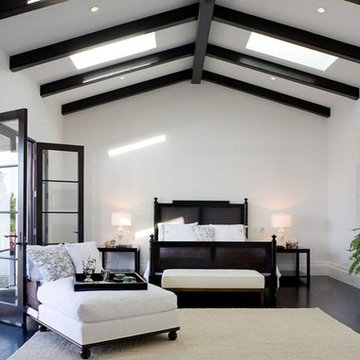
Mediterranean master bedroom in Los Angeles with white walls, dark hardwood floors and black floor.
905 Grey Home Design Photos
1



















