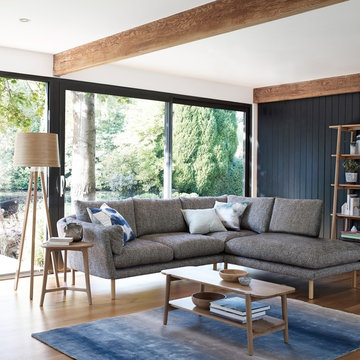279 Grey Home Design Photos
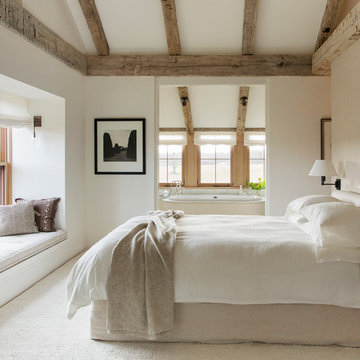
This is an example of a mid-sized country master bedroom in Boston with white walls, carpet and beige floor.
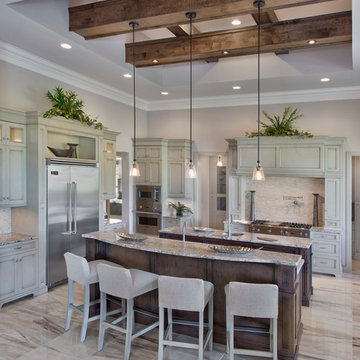
Photo of an expansive mediterranean l-shaped open plan kitchen in Miami with an undermount sink, recessed-panel cabinets, grey cabinets, white splashback, mosaic tile splashback, multiple islands, stainless steel appliances and multi-coloured floor.
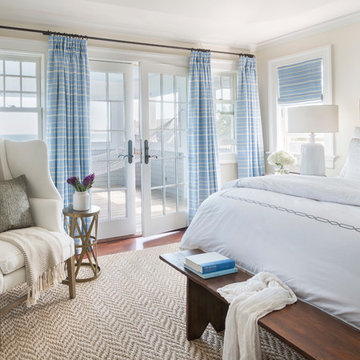
Nat Rea
Photo of a beach style bedroom in Providence with beige walls and dark hardwood floors.
Photo of a beach style bedroom in Providence with beige walls and dark hardwood floors.
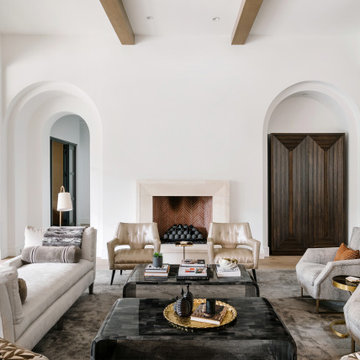
Photography by Chase Daniel
Expansive mediterranean formal living room in Austin with white walls, light hardwood floors, a standard fireplace and beige floor.
Expansive mediterranean formal living room in Austin with white walls, light hardwood floors, a standard fireplace and beige floor.
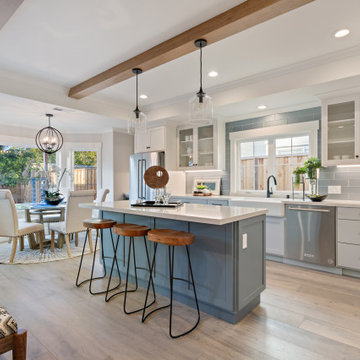
2019 -- Complete re-design and re-build of this 1,600 square foot home including a brand new 600 square foot Guest House located in the Willow Glen neighborhood of San Jose, CA.
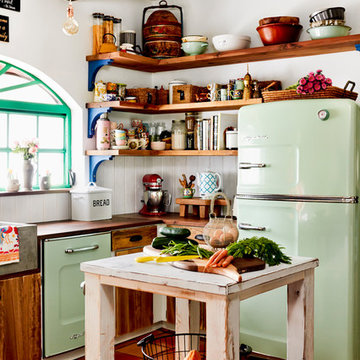
A Big Chill Retro refrigerator and dishwasher in mint green add cool color to the space.
Small country l-shaped kitchen in Miami with a farmhouse sink, open cabinets, medium wood cabinets, wood benchtops, white splashback, coloured appliances, terra-cotta floors, with island and orange floor.
Small country l-shaped kitchen in Miami with a farmhouse sink, open cabinets, medium wood cabinets, wood benchtops, white splashback, coloured appliances, terra-cotta floors, with island and orange floor.
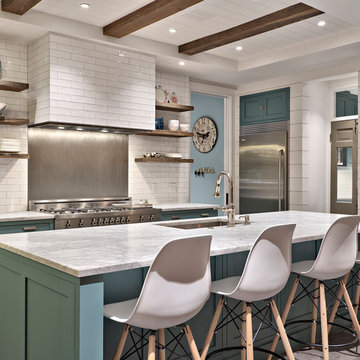
Architect: Tim Brown Architecture. Photographer: Casey Fry
Large country galley open plan kitchen in Austin with an undermount sink, white splashback, subway tile splashback, stainless steel appliances, with island, blue cabinets, marble benchtops, grey floor, concrete floors, white benchtop and shaker cabinets.
Large country galley open plan kitchen in Austin with an undermount sink, white splashback, subway tile splashback, stainless steel appliances, with island, blue cabinets, marble benchtops, grey floor, concrete floors, white benchtop and shaker cabinets.

Photographed by Kyle Caldwell
Inspiration for a large modern l-shaped eat-in kitchen in Salt Lake City with white cabinets, solid surface benchtops, multi-coloured splashback, mosaic tile splashback, stainless steel appliances, light hardwood floors, with island, white benchtop, an undermount sink, brown floor and flat-panel cabinets.
Inspiration for a large modern l-shaped eat-in kitchen in Salt Lake City with white cabinets, solid surface benchtops, multi-coloured splashback, mosaic tile splashback, stainless steel appliances, light hardwood floors, with island, white benchtop, an undermount sink, brown floor and flat-panel cabinets.
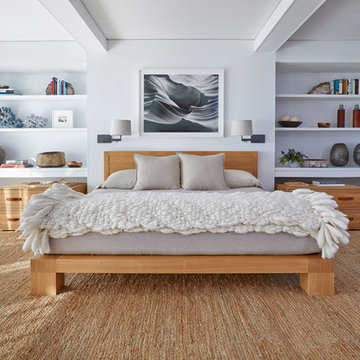
This is an example of a mid-sized beach style guest bedroom in New York with white walls, medium hardwood floors, no fireplace and brown floor.
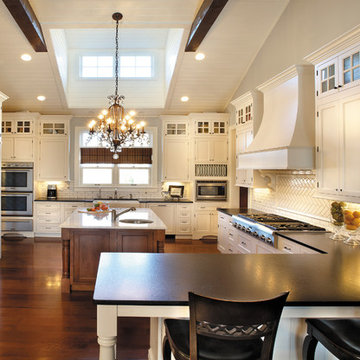
The kitchen was created in Lafontaine door style in Maple wood type finished in Marshmallow Cream with inset door in Maple wood type finished with custom stain. The kitchen was created with optional five-piece drawer headers.
The kitchen was designed by Mike McNally of Builders Cabinet Supply and Kristin Petro of Kristin Petro Interiors, Elmhurst IL.
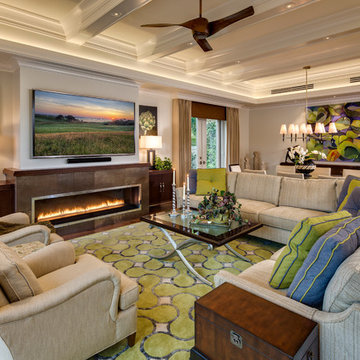
Here's what our clients from this project had to say:
We LOVE coming home to our newly remodeled and beautiful 41 West designed and built home! It was such a pleasure working with BJ Barone and especially Paul Widhalm and the entire 41 West team. Everyone in the organization is incredibly professional and extremely responsive. Personal service and strong attention to the client and details are hallmarks of the 41 West construction experience. Paul was with us every step of the way as was Ed Jordon (Gary David Designs), a 41 West highly recommended designer. When we were looking to build our dream home, we needed a builder who listened and understood how to bring our ideas and dreams to life. They succeeded this with the utmost honesty, integrity and quality!
41 West has exceeded our expectations every step of the way, and we have been overwhelmingly impressed in all aspects of the project. It has been an absolute pleasure working with such devoted, conscientious, professionals with expertise in their specific fields. Paul sets the tone for excellence and this level of dedication carries through the project. We so appreciated their commitment to perfection...So much so that we also hired them for two more remodeling projects.
We love our home and would highly recommend 41 West to anyone considering building or remodeling a home.
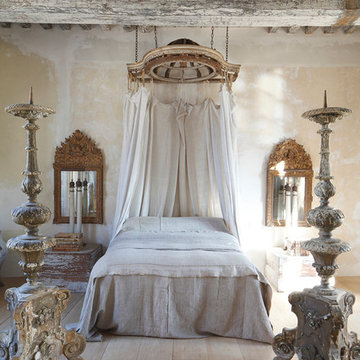
James Balston
This is an example of a traditional master bedroom in London with beige walls, light hardwood floors and no fireplace.
This is an example of a traditional master bedroom in London with beige walls, light hardwood floors and no fireplace.
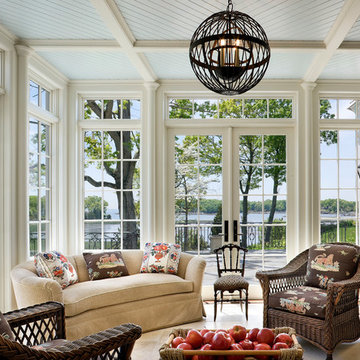
Stunning water views surround this chic and comfortable porch with limestone floor, fieldstone fireplace, chocolate brown wicker and custom made upholstery. Photo by Durston Saylor
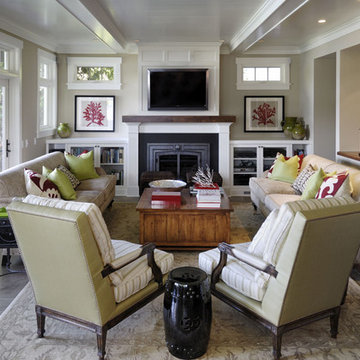
Photo of a large traditional living room in Seattle with beige walls, a standard fireplace and a wall-mounted tv.
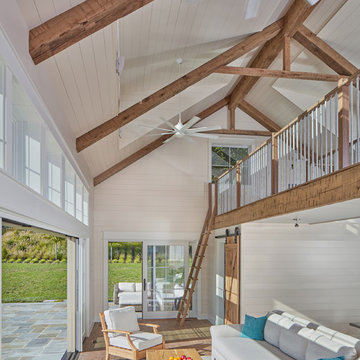
For information about our work, please contact info@studiombdc.com
Country loft-style living room in DC Metro with beige walls, brown floor and medium hardwood floors.
Country loft-style living room in DC Metro with beige walls, brown floor and medium hardwood floors.
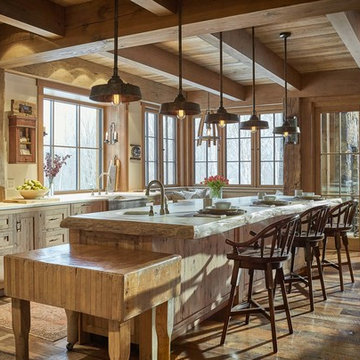
Photo: Jim Westphalen
Design ideas for a country eat-in kitchen in Burlington with a farmhouse sink, shaker cabinets, wood benchtops, grey splashback, stone tile splashback, stainless steel appliances, medium hardwood floors, with island, brown floor, beige benchtop and light wood cabinets.
Design ideas for a country eat-in kitchen in Burlington with a farmhouse sink, shaker cabinets, wood benchtops, grey splashback, stone tile splashback, stainless steel appliances, medium hardwood floors, with island, brown floor, beige benchtop and light wood cabinets.
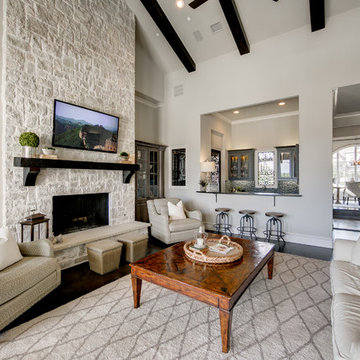
This is an example of a large beach style open concept living room in Dallas with grey walls, dark hardwood floors, a standard fireplace, a stone fireplace surround and a wall-mounted tv.
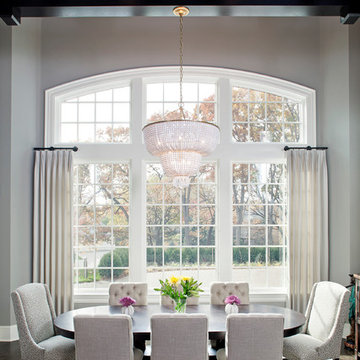
Builder: John Kraemer & Sons | Concept Design: Charlie & Co. Design | Interiors: Martha O'Hara Interiors | Landscaping: TOPO | Photography: Landmark Photography
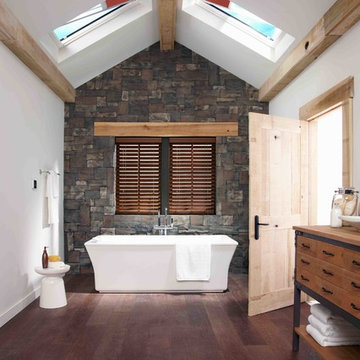
Design ideas for a mid-sized country master bathroom in Denver with medium wood cabinets, wood benchtops, a freestanding tub, white walls, dark hardwood floors, a vessel sink, brown benchtops and flat-panel cabinets.
279 Grey Home Design Photos
1



















