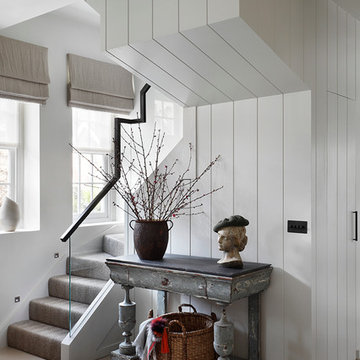201 Grey Home Design Photos
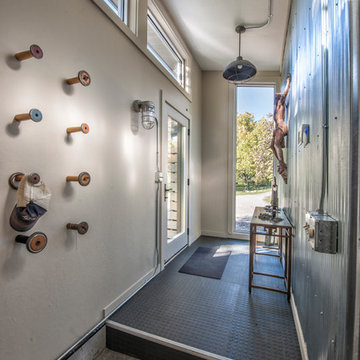
Randy Colwell
This is an example of an industrial entryway in Other with concrete floors and white walls.
This is an example of an industrial entryway in Other with concrete floors and white walls.
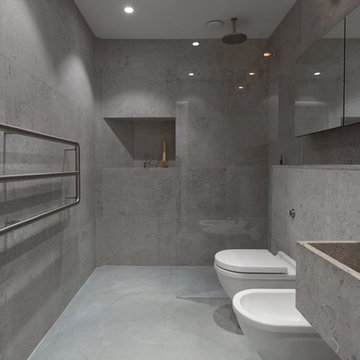
Inspiration for a mid-sized modern master bathroom in Other with an alcove shower, gray tile, grey walls, concrete floors, concrete benchtops, a bidet and a trough sink.
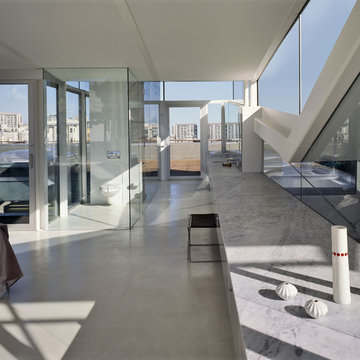
Inspiration for an industrial bathroom in San Francisco with an alcove shower, concrete floors, a wall-mount toilet, white walls, marble benchtops, grey floor, grey benchtops and an enclosed toilet.
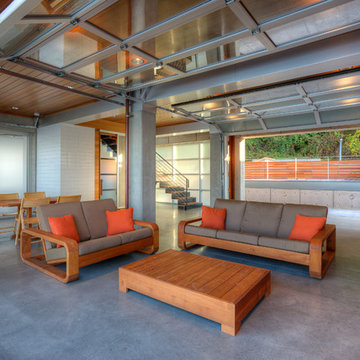
Lower level cabana. Photography by Lucas Henning.
Inspiration for a small contemporary open concept living room in Seattle with concrete floors, white walls, a built-in media wall and beige floor.
Inspiration for a small contemporary open concept living room in Seattle with concrete floors, white walls, a built-in media wall and beige floor.
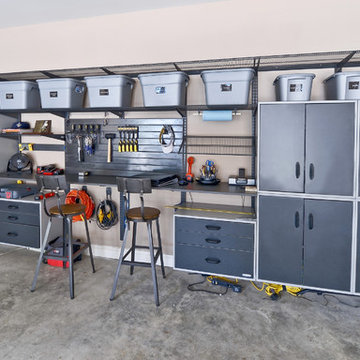
Organized Living freedomRail Garage designed by The Amandas. This adjustable garage storage system changes without any tools to fit any changing need. Plus, it's incredibly strong - holds up to 150 pounds every 40". Easy to install. Learn more http://organizedliving.com/home/products/freedomrail-garage
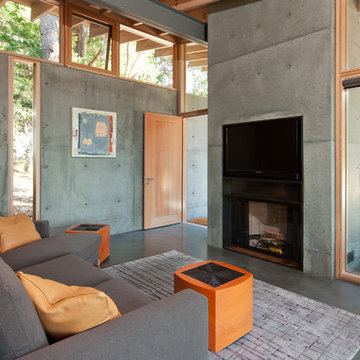
Sean Airhart
Design ideas for a contemporary living room in Seattle with a concrete fireplace surround, concrete floors, grey walls, a standard fireplace and a built-in media wall.
Design ideas for a contemporary living room in Seattle with a concrete fireplace surround, concrete floors, grey walls, a standard fireplace and a built-in media wall.
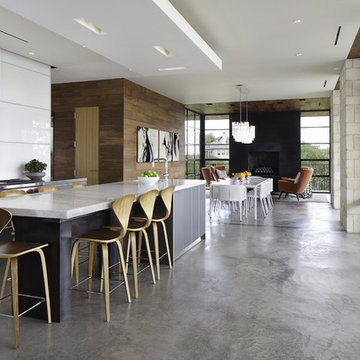
Nestled into sloping topography, the design of this home allows privacy from the street while providing unique vistas throughout the house and to the surrounding hill country and downtown skyline. Layering rooms with each other as well as circulation galleries, insures seclusion while allowing stunning downtown views. The owners' goals of creating a home with a contemporary flow and finish while providing a warm setting for daily life was accomplished through mixing warm natural finishes such as stained wood with gray tones in concrete and local limestone. The home's program also hinged around using both passive and active green features. Sustainable elements include geothermal heating/cooling, rainwater harvesting, spray foam insulation, high efficiency glazing, recessing lower spaces into the hillside on the west side, and roof/overhang design to provide passive solar coverage of walls and windows. The resulting design is a sustainably balanced, visually pleasing home which reflects the lifestyle and needs of the clients.
Photography by Andrew Pogue
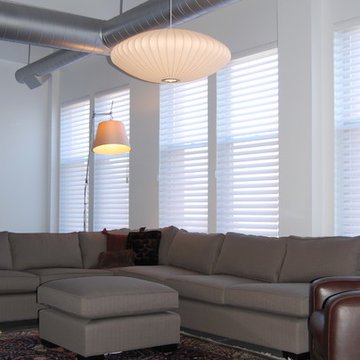
This masculine loft living space is warm yet sleek. The seating area sits adjacent to a new, even sleeker Poggenphol kitchen and an eclectic dining space with asian antique chairs and an oversized box chandelier. Floors are high gloss concrete. Ductwork is painted silver to add visual interest above the window level.
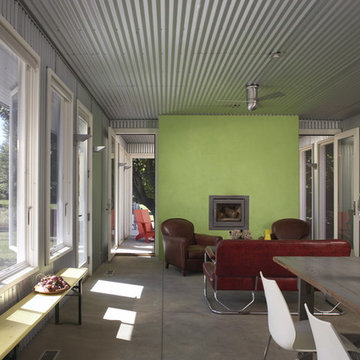
This is an example of an industrial living room in Chicago with concrete floors.
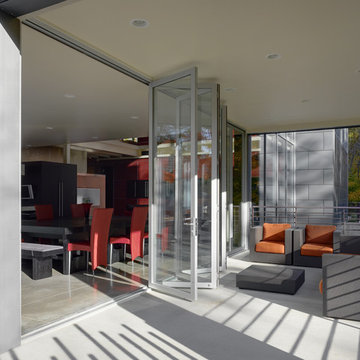
LaCantina Doors Aluminum bi-folding door system
Mid-sized contemporary backyard patio in Cincinnati with a roof extension and concrete slab.
Mid-sized contemporary backyard patio in Cincinnati with a roof extension and concrete slab.
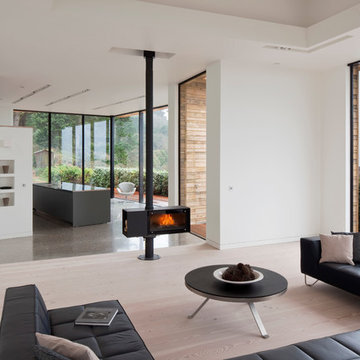
Richard Brine
Design ideas for a beach style living room in Channel Islands with concrete floors, white walls and a wood stove.
Design ideas for a beach style living room in Channel Islands with concrete floors, white walls and a wood stove.
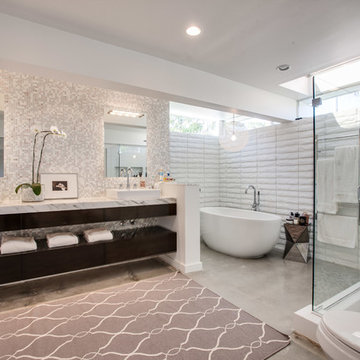
The large master bathroom features a modern freestanding bathtub, dual sinks, marble countertops and tile, floating wood vanity and glass shower with ceiling mounted rain style shower head.
For more information please call Christiano Homes at (949)294-5387 or email at heather@christianohomes.com
Photo by Michael Asgian
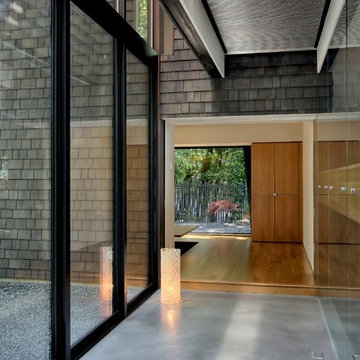
Atrium hallway with storefront windows viewed toward the tea room and garden court beyond. Shingle siding spans interior and exterior. Floors are hydronically heated concrete. Bridge is stainless steel grating.
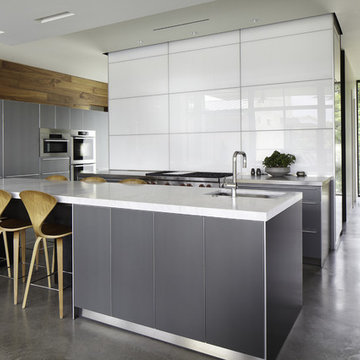
Nestled into sloping topography, the design of this home allows privacy from the street while providing unique vistas throughout the house and to the surrounding hill country and downtown skyline. Layering rooms with each other as well as circulation galleries, insures seclusion while allowing stunning downtown views. The owners' goals of creating a home with a contemporary flow and finish while providing a warm setting for daily life was accomplished through mixing warm natural finishes such as stained wood with gray tones in concrete and local limestone. The home's program also hinged around using both passive and active green features. Sustainable elements include geothermal heating/cooling, rainwater harvesting, spray foam insulation, high efficiency glazing, recessing lower spaces into the hillside on the west side, and roof/overhang design to provide passive solar coverage of walls and windows. The resulting design is a sustainably balanced, visually pleasing home which reflects the lifestyle and needs of the clients.
Photography by Andrew Pogue
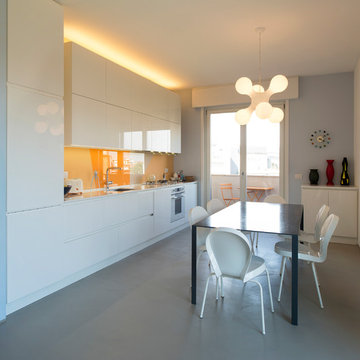
Contemporary single-wall eat-in kitchen in Milan with an undermount sink, flat-panel cabinets, white cabinets, orange splashback, glass sheet splashback, panelled appliances, concrete floors, no island, grey floor and white benchtop.
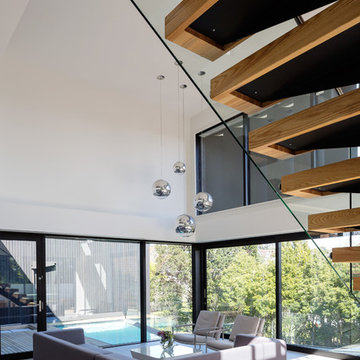
Patrick Reynolds
Modern living room in Auckland with concrete floors and white walls.
Modern living room in Auckland with concrete floors and white walls.
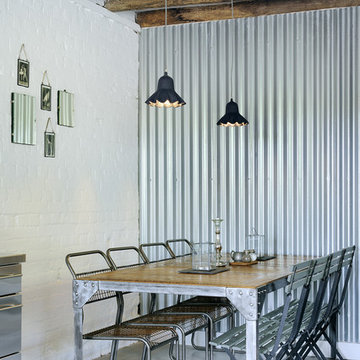
Nigel Rigden
This is an example of an industrial dining room in Hampshire with white walls and concrete floors.
This is an example of an industrial dining room in Hampshire with white walls and concrete floors.
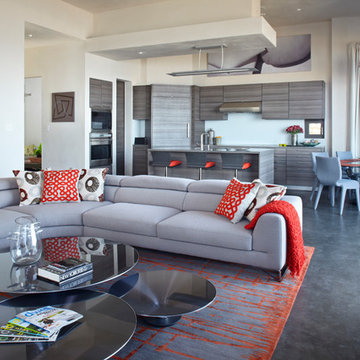
This contemporary grand room features Poggenphl cabinets, Roche Bobois furniture, Cambria countertops, Louis Poulsen light fixtures, finished concrete floors with radiant heat, and windows by Tru Architectural windows. Architect of Record: Larry Graves, Alliance Design Group; Designer: John Turturro, Turturro Design Studio; Photographer: Jake Cryan Photography. Website for more information: www.3PalmsProject.com.
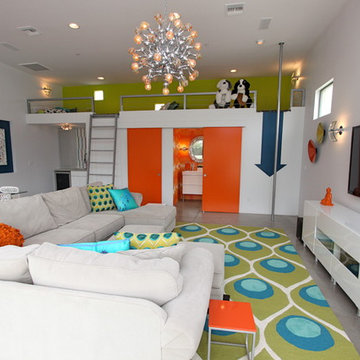
Valerie Borden
This is an example of a contemporary family room in Phoenix with concrete floors.
This is an example of a contemporary family room in Phoenix with concrete floors.
201 Grey Home Design Photos
1



















