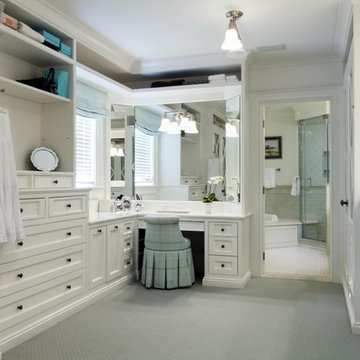107 Grey Home Design Photos
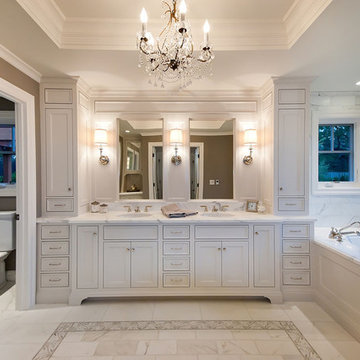
Master bathroom suite with slab and mosaic Calacatta Marble floors, slab counters and tiled walls. Crystal chandeliers and sconces highlighting custom painted inset cabinets.
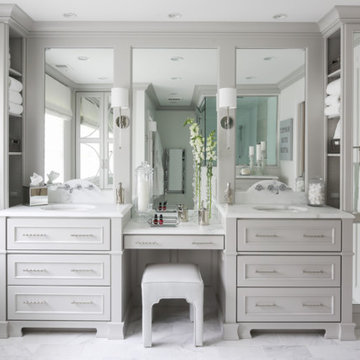
We were so delighted to be able to bring to life our fresh take and new renovation on a picturesque bathroom. A scene of symmetry, quite pleasing to the eye, the counter and sink area was cultivated to be a clean space, with hidden storage on the side of each elongated mirror, and a center section with seating for getting ready each day. It is highlighted by the shiny silver elements of the hardware and sink fixtures that enhance the sleek lines and look of this vanity area. Lit by a thin elegant sconce and decorated in a pathway of stunning tile mosaic this is the focal point of the master bathroom. Following the tile paths further into the bathroom brings one to the large glass shower, with its own intricate tile detailing within leading up the walls to the waterfall feature. Equipped with everything from shower seating and a towel heater, to a secluded toilet area able to be hidden by a pocket door, this master bathroom is impeccably furnished. Each element contributes to the remarkably classic simplicity of this master bathroom design, making it truly a breath of fresh air.
Custom designed by Hartley and Hill Design. All materials and furnishings in this space are available through Hartley and Hill Design. www.hartleyandhilldesign.com 888-639-0639
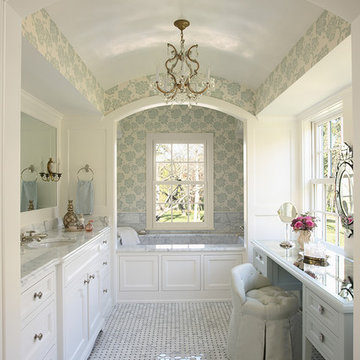
Architect: Cook Architectural Design Studio
General Contractor: Erotas Building Corp
Photo Credit: Susan Gilmore Photography
Inspiration for a large traditional master bathroom in Minneapolis with marble benchtops, marble floors, shaker cabinets, white cabinets, an alcove tub, white walls, an undermount sink and grey benchtops.
Inspiration for a large traditional master bathroom in Minneapolis with marble benchtops, marble floors, shaker cabinets, white cabinets, an alcove tub, white walls, an undermount sink and grey benchtops.
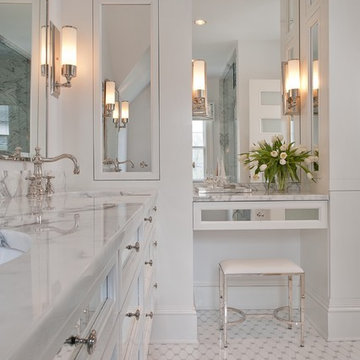
Master Bathroom
Tim Lee Photography
Photo of a large traditional master bathroom in New York with marble benchtops, white cabinets, white tile, glass tile, white walls, ceramic floors, an undermount sink, white floor, white benchtops and recessed-panel cabinets.
Photo of a large traditional master bathroom in New York with marble benchtops, white cabinets, white tile, glass tile, white walls, ceramic floors, an undermount sink, white floor, white benchtops and recessed-panel cabinets.
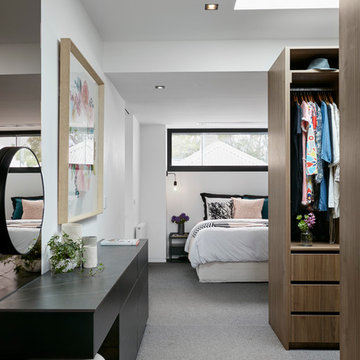
Tom Roe
Photo of a contemporary women's dressing room in Melbourne with open cabinets, medium wood cabinets, carpet and grey floor.
Photo of a contemporary women's dressing room in Melbourne with open cabinets, medium wood cabinets, carpet and grey floor.
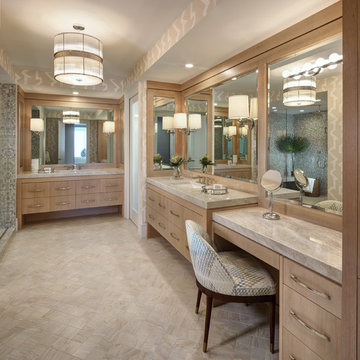
Photo of a beach style master bathroom in Miami with flat-panel cabinets, light wood cabinets, beige walls, an undermount sink and beige floor.
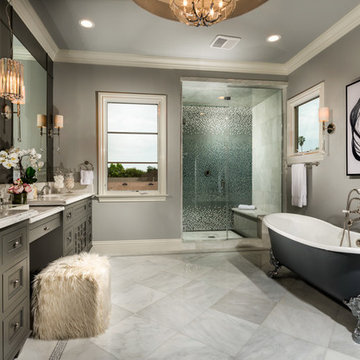
Traditional master bathroom in Los Angeles with grey cabinets, a claw-foot tub, an alcove shower, gray tile, multi-coloured tile, white tile, mosaic tile, grey walls, an undermount sink, a hinged shower door and recessed-panel cabinets.
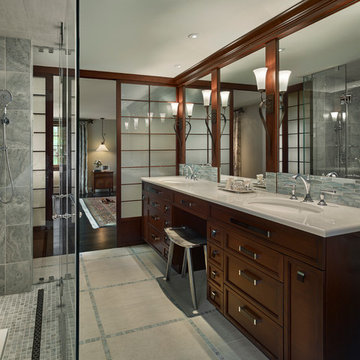
Maximizing space and light while making the space feel luxurious was the goal of this master bath remodel. Eliminating the wall between the bedroom and bath and replacing it with sliding cherry and glass shoji screens brought more light into each room.
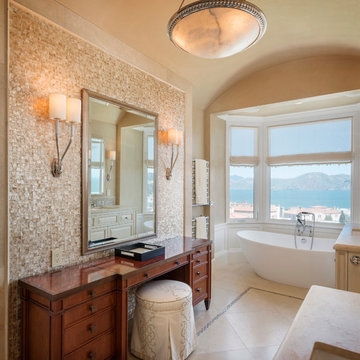
Photo of a traditional bathroom in San Francisco with dark wood cabinets, a freestanding tub, beige tile, beige walls and recessed-panel cabinets.
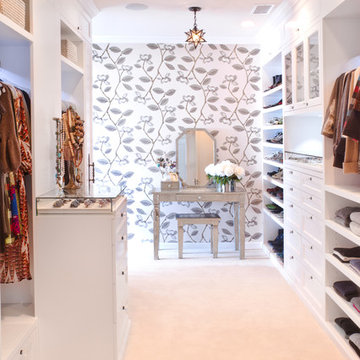
Features of HER closet:
White Paint Grade Wood Cabinetry with Base and Crown
Cedar Lined Drawers for Cashmere Sweaters
Furniture Accessories include Chandeliers and Vanity
Lingerie Inserts
Pull-out Hooks
Scarf Rack
Jewelry Display Case
Sunglass Display Case
Integrated Light Up Rods
Integrated Showcase Lighting
Flat Adjustable Shoe Shelves
Full Length Framed Mirror
Magnolia Wallpaper
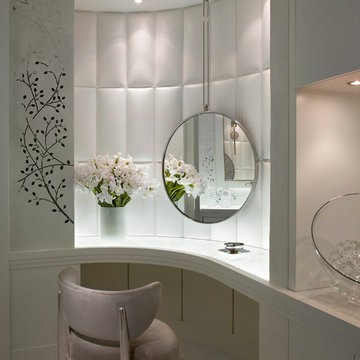
This white custom vanity in white on white powder room is dramatized by the custom French mirror hanging from the ceiling with a backdrop of wall tiles set in white sand and concrete. The silver chair fabric creates a glamorous touch.
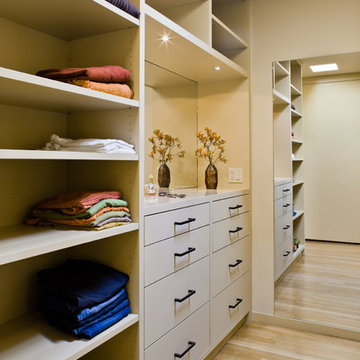
Walking closet with shelving unit and dresser, painted ceilings with recessed lighting, light hardwood floors in mid-century-modern renovation and addition in Berkeley hills, California
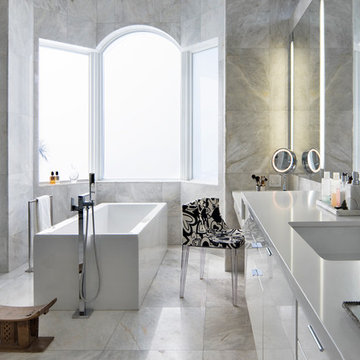
Dan Forer
This is an example of a large contemporary master bathroom in Miami with an undermount sink, flat-panel cabinets, white cabinets, a freestanding tub, an alcove shower, gray tile, limestone, grey walls, limestone floors, engineered quartz benchtops, grey floor and a hinged shower door.
This is an example of a large contemporary master bathroom in Miami with an undermount sink, flat-panel cabinets, white cabinets, a freestanding tub, an alcove shower, gray tile, limestone, grey walls, limestone floors, engineered quartz benchtops, grey floor and a hinged shower door.
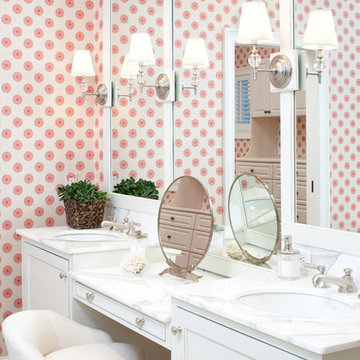
Photo of a large beach style master bathroom in Boston with marble benchtops, an undermount sink, recessed-panel cabinets, white cabinets, a freestanding tub, a corner shower, stone tile and pink walls.
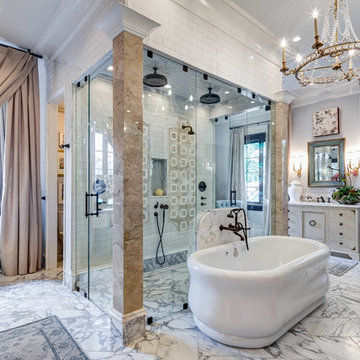
Mary Powell Photography
Inspiration for a traditional master bathroom in Atlanta with a freestanding tub, white tile, multi-coloured tile, subway tile, marble floors, a double shower, grey walls, a hinged shower door and flat-panel cabinets.
Inspiration for a traditional master bathroom in Atlanta with a freestanding tub, white tile, multi-coloured tile, subway tile, marble floors, a double shower, grey walls, a hinged shower door and flat-panel cabinets.
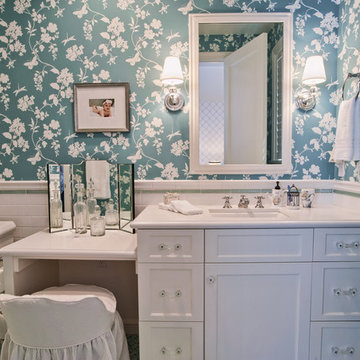
http://belairphotography.com/contact.html
Traditional bathroom in Los Angeles with recessed-panel cabinets, white cabinets, a two-piece toilet and white benchtops.
Traditional bathroom in Los Angeles with recessed-panel cabinets, white cabinets, a two-piece toilet and white benchtops.
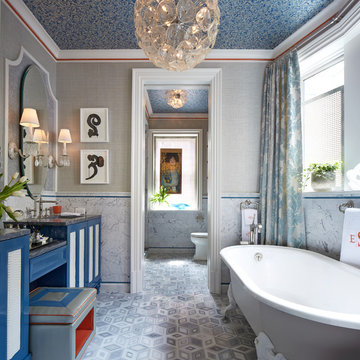
This is an example of a transitional master bathroom in New York with blue cabinets, a claw-foot tub, grey walls and recessed-panel cabinets.
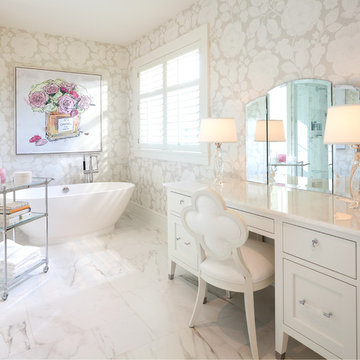
Steve Henke
Large traditional master bathroom in Minneapolis with a freestanding tub, beige walls, white cabinets, marble floors, a freestanding vanity, wallpaper and shaker cabinets.
Large traditional master bathroom in Minneapolis with a freestanding tub, beige walls, white cabinets, marble floors, a freestanding vanity, wallpaper and shaker cabinets.
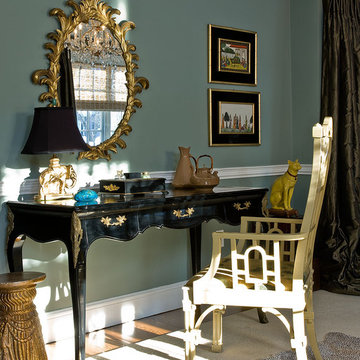
Copyright Michael J. Lee Photography LLC 2012
Inspiration for a transitional home office in Boston.
Inspiration for a transitional home office in Boston.
107 Grey Home Design Photos
1



















