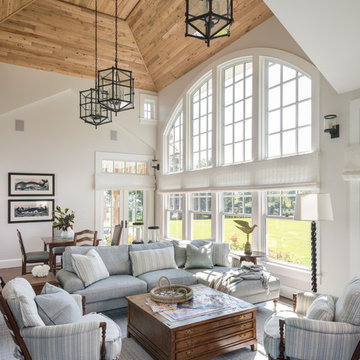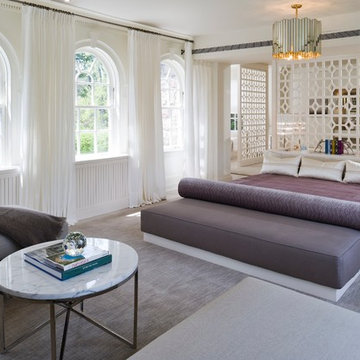286 Grey Home Design Photos
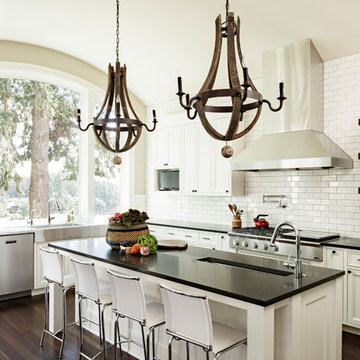
This new riverfront townhouse is on three levels. The interiors blend clean contemporary elements with traditional cottage architecture. It is luxurious, yet very relaxed.
Project by Portland interior design studio Jenni Leasia Interior Design. Also serving Lake Oswego, West Linn, Vancouver, Sherwood, Camas, Oregon City, Beaverton, and the whole of Greater Portland.
For more about Jenni Leasia Interior Design, click here: https://www.jennileasiadesign.com/
To learn more about this project, click here:
https://www.jennileasiadesign.com/lakeoswegoriverfront

Design ideas for a small transitional single-wall eat-in kitchen in Saint Petersburg with grey cabinets, solid surface benchtops, no island, an undermount sink, shaker cabinets, white splashback, stainless steel appliances, cement tiles, brown floor and white benchtop.
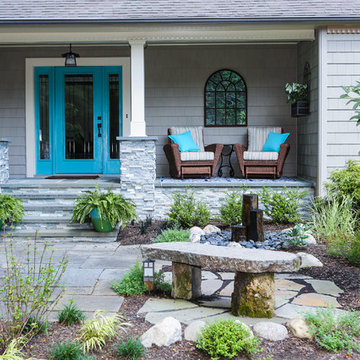
The complementary colors of a natural stone wall, bluestone caps and a bluestone pathway with welcoming sitting area give this home a unique look.
Design ideas for a mid-sized country entryway in New York with a single front door, a blue front door, grey walls and slate floors.
Design ideas for a mid-sized country entryway in New York with a single front door, a blue front door, grey walls and slate floors.
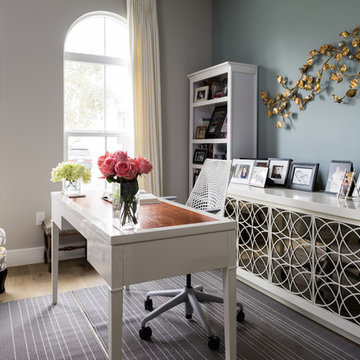
Design ideas for a traditional study room in Orange County with blue walls, light hardwood floors and a freestanding desk.
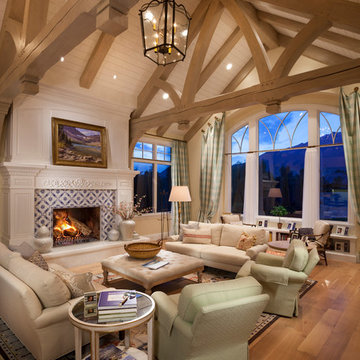
Photo by: Joshua Caldwell
This is an example of a large traditional formal living room in Salt Lake City with a standard fireplace, a tile fireplace surround, white walls, medium hardwood floors, no tv and brown floor.
This is an example of a large traditional formal living room in Salt Lake City with a standard fireplace, a tile fireplace surround, white walls, medium hardwood floors, no tv and brown floor.
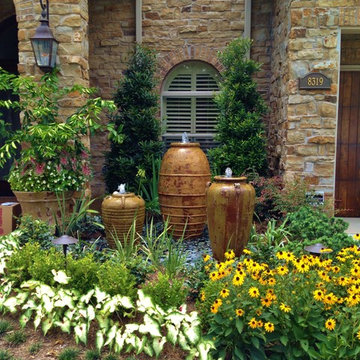
Photo of a large mediterranean front yard full sun garden for summer in Houston with gravel and with flowerbed.
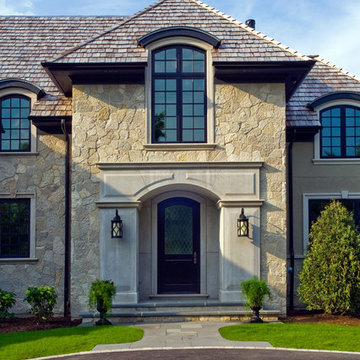
Linda Oyama Bryan, photograper
Stone and Stucco French Provincial with arch top white oak front door and limestone front entry. Asphalt and brick paver driveway and bluestone front walkway.
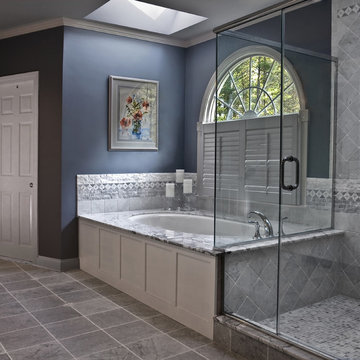
Traditional bathroom in Boston with recessed-panel cabinets, an undermount tub, a corner shower and gray tile.
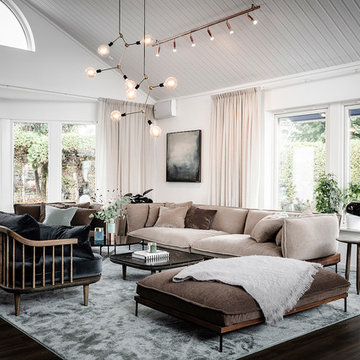
Large scandinavian formal open concept living room in Gothenburg with white walls, dark hardwood floors and brown floor.
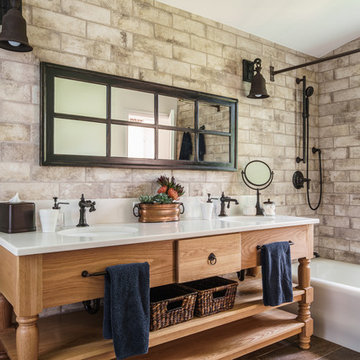
Mediterranean master bathroom in Miami with light wood cabinets, a shower/bathtub combo, an undermount sink and flat-panel cabinets.
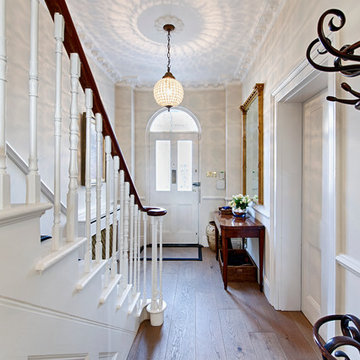
Marco Joe Fazio
Photo of a mid-sized traditional entry hall in London with medium hardwood floors, a single front door, a white front door and white walls.
Photo of a mid-sized traditional entry hall in London with medium hardwood floors, a single front door, a white front door and white walls.
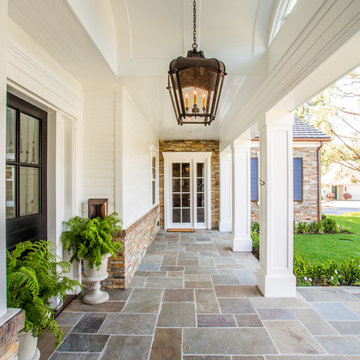
Legacy Custom Homes, Inc
Toblesky-Green Architects
Kelly Nutt Designs
This is an example of a mid-sized traditional front yard verandah in Orange County with a roof extension and natural stone pavers.
This is an example of a mid-sized traditional front yard verandah in Orange County with a roof extension and natural stone pavers.
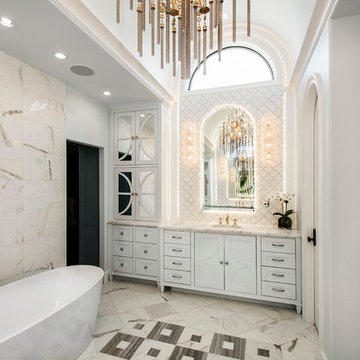
Versatile Imaging
Design ideas for a large traditional master bathroom in Dallas with a freestanding tub, white tile, marble, white walls, marble floors, an undermount sink, multi-coloured floor, white benchtops, white cabinets and shaker cabinets.
Design ideas for a large traditional master bathroom in Dallas with a freestanding tub, white tile, marble, white walls, marble floors, an undermount sink, multi-coloured floor, white benchtops, white cabinets and shaker cabinets.
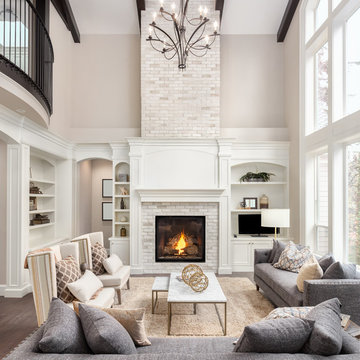
Photo of a transitional enclosed living room in Toronto with grey walls, dark hardwood floors, a standard fireplace, a brick fireplace surround and brown floor.
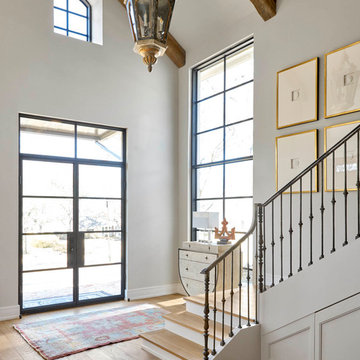
Design ideas for a mid-sized transitional foyer in Dallas with grey walls, light hardwood floors, a double front door, a glass front door and beige floor.
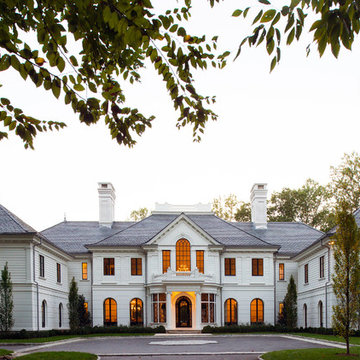
This is an example of a traditional two-storey white exterior in New York with a hip roof.
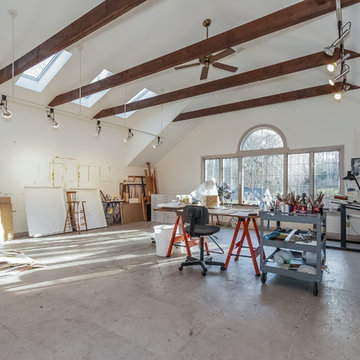
This is an example of a country home studio in New York with white walls and a freestanding desk.
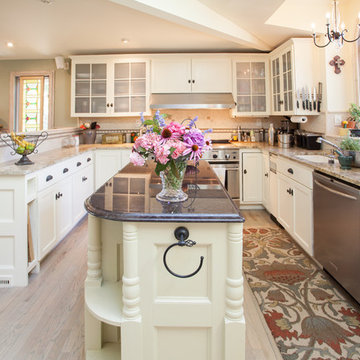
Photo of a traditional u-shaped kitchen in DC Metro with an undermount sink, shaker cabinets, white cabinets, beige splashback and stainless steel appliances.
286 Grey Home Design Photos
1



















