179 Grey Home Design Photos
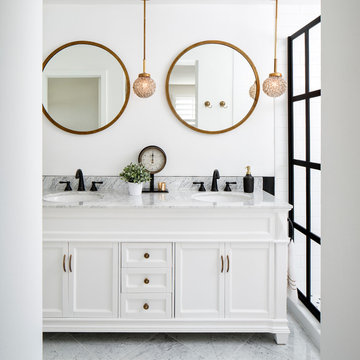
Photo courtesy of Chipper Hatter
Inspiration for a mid-sized traditional bathroom in San Francisco with white cabinets, white walls, an undermount sink, recessed-panel cabinets, a two-piece toilet, white tile, subway tile, marble floors, marble benchtops and an alcove shower.
Inspiration for a mid-sized traditional bathroom in San Francisco with white cabinets, white walls, an undermount sink, recessed-panel cabinets, a two-piece toilet, white tile, subway tile, marble floors, marble benchtops and an alcove shower.

Shelley Metcalf & Glenn Cormier Photographers
Photo of a large country l-shaped separate kitchen in San Diego with shaker cabinets, with island, a farmhouse sink, white cabinets, wood benchtops, white splashback, subway tile splashback, stainless steel appliances, dark hardwood floors and brown floor.
Photo of a large country l-shaped separate kitchen in San Diego with shaker cabinets, with island, a farmhouse sink, white cabinets, wood benchtops, white splashback, subway tile splashback, stainless steel appliances, dark hardwood floors and brown floor.
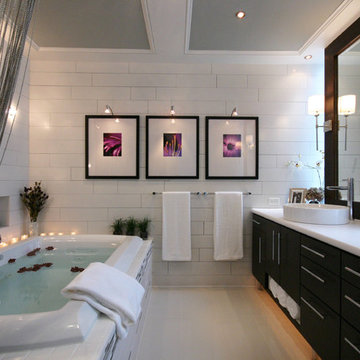
Scope of work:
Update and reorganize within existing footprint for new master bedroom, master bathroom, master closet, linen closet, laundry room & front entry. Client has a love of spa and modern style..
Challenge: Function, Flow & Finishes.
Master bathroom cramped with unusual floor plan and outdated finishes
Laundry room oversized for home square footage
Dark spaces due to lack of windos and minimal lighting
Color palette inconsistent to the rest of the house
Solution: Bright, Spacious & Contemporary
Re-worked spaces for better function, flow and open concept plan. New space has more than 12 times as much exterior glass to flood the space in natural light (all glass is frosted for privacy). Created a stylized boutique feel with modern lighting design and opened up front entry to include a new coat closet, built in bench and display shelving. .
Space planning/ layout
Flooring, wall surfaces, tile selections
Lighting design, fixture selections & controls specifications
Cabinetry layout
Plumbing fixture selections
Trim & ceiling details
Custom doors, hardware selections
Color palette
All other misc. details, materials & features
Site Supervision
Furniture, accessories, art
Full CAD documentation, elevations and specifications
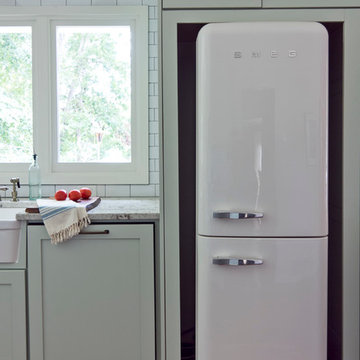
http://www.jenniferkeslerphotography.com
Design ideas for a country kitchen in Atlanta with a farmhouse sink, recessed-panel cabinets, grey cabinets, white splashback, subway tile splashback and white appliances.
Design ideas for a country kitchen in Atlanta with a farmhouse sink, recessed-panel cabinets, grey cabinets, white splashback, subway tile splashback and white appliances.
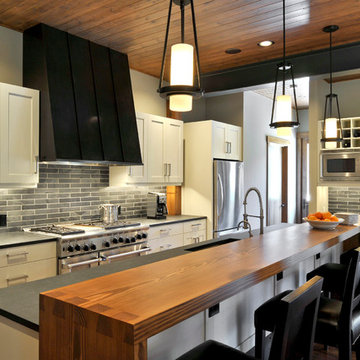
The collaboration between architect and interior designer is seen here. The floor plan and layout are by the architect. Cabinet materials and finishes, lighting, and furnishings are by the interior designer. Detailing of the vent hood and raised counter are a collaboration. The raised counter includes a chase on the far side for power.
Photo: Michael Shopenn
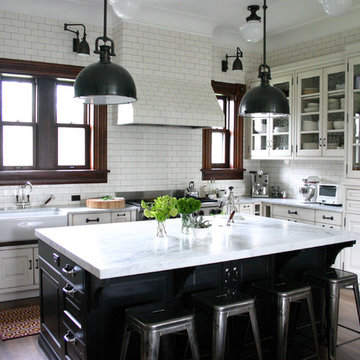
Photo of a traditional kitchen in Chicago with glass-front cabinets, stainless steel appliances, a farmhouse sink, marble benchtops, white splashback, subway tile splashback and white benchtop.
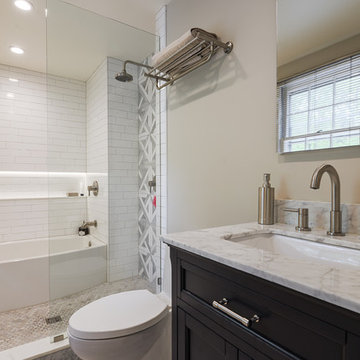
Design ideas for a transitional master bathroom in Philadelphia with an open shower, white tile, an undermount sink, marble benchtops, an open shower, white benchtops, recessed-panel cabinets, black cabinets, an alcove tub, subway tile and beige walls.
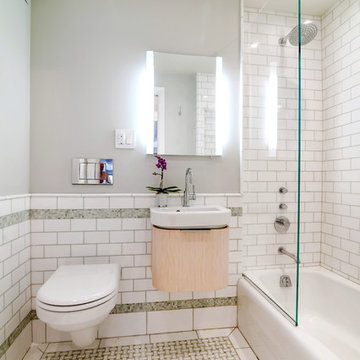
Guest Bathroom
Photo: Elizabeth Dooley
This is an example of a small contemporary bathroom in New York with light wood cabinets, a wall-mount toilet, white tile, a wall-mount sink, an alcove tub, a shower/bathtub combo, subway tile, mosaic tile floors, grey walls and flat-panel cabinets.
This is an example of a small contemporary bathroom in New York with light wood cabinets, a wall-mount toilet, white tile, a wall-mount sink, an alcove tub, a shower/bathtub combo, subway tile, mosaic tile floors, grey walls and flat-panel cabinets.
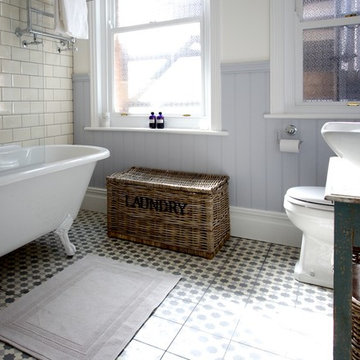
Julie Bourbousson
Photo of a mid-sized country bathroom in Sussex with a vessel sink, distressed cabinets, wood benchtops, a claw-foot tub, a shower/bathtub combo, beige tile and cement tile.
Photo of a mid-sized country bathroom in Sussex with a vessel sink, distressed cabinets, wood benchtops, a claw-foot tub, a shower/bathtub combo, beige tile and cement tile.
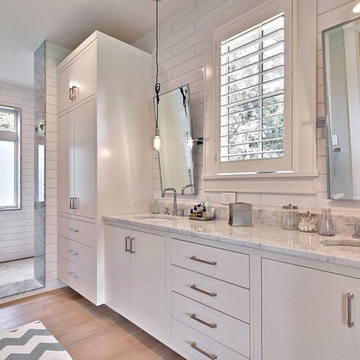
C.L. Fry Photo - www.clfryphoto.com
Country bathroom in Austin with an undermount sink and subway tile.
Country bathroom in Austin with an undermount sink and subway tile.
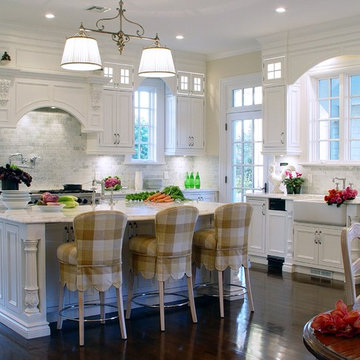
Design ideas for a large traditional u-shaped eat-in kitchen in New York with a farmhouse sink, flat-panel cabinets, white cabinets, marble benchtops, white splashback, subway tile splashback, stainless steel appliances, dark hardwood floors, with island and brown floor.
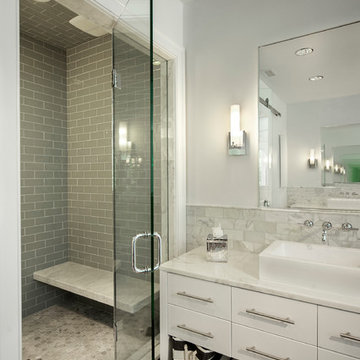
Michael Houghton Photography
Design ideas for a contemporary bathroom in Columbus with subway tile and a vessel sink.
Design ideas for a contemporary bathroom in Columbus with subway tile and a vessel sink.
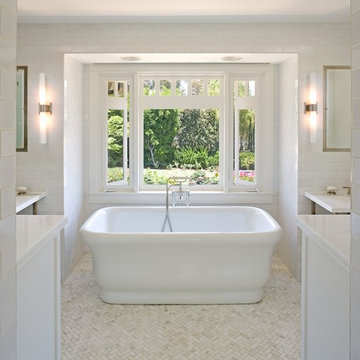
Large traditional master bathroom in San Diego with a freestanding tub, marble benchtops, subway tile, white walls and mosaic tile floors.
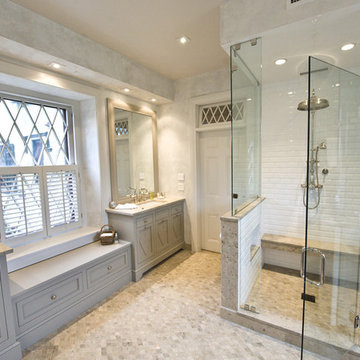
Historic bath remodel in West Chester, PA.
Photo by John Welsh.
This is an example of a traditional bathroom in Philadelphia with subway tile and a shower seat.
This is an example of a traditional bathroom in Philadelphia with subway tile and a shower seat.
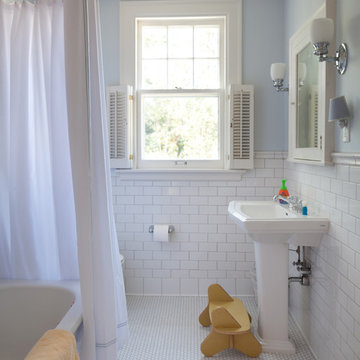
This formidable turn-of-the-century home sits on a large lot overlooking a prominent lake in Minneapolis. The architecturally significant home was altered to create a connected kitchen/family space, an informal powder room, mudroom, and functional connection to the garage. Additionally, the kitchen and children’s bath were renovated and a new nursery was created. A new home gym, complete with an indoor resistance pool, now occupies a portion of the home’s lower level space.
Troy Thies Photography - Joe Metzler, SALA Architects
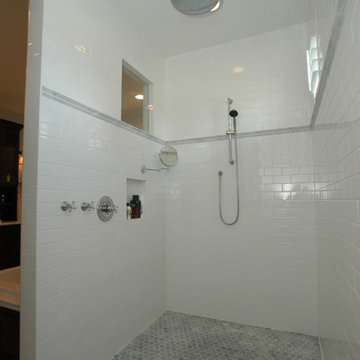
Master sutie addition, Winter Park, FL. This project including adding a new master 750sf master suite and exterior pergola, paver and sumer kitchen details. The master suite included Brazillian cherrt engineered wood flooring, trayed ceiling above bed, fiberglass exterior French doors, and custom wardrobe / entertainment cabinet. The master bathroom included Ferguson Mirrablle tub and shower, Carrara marble tile floors, tub deck, tub splash, countertops and shower. Dark wood custom vanity, mirrors from Restoration Hardware
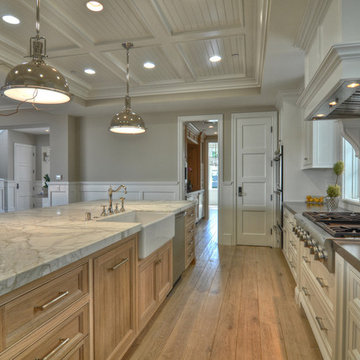
Photos by Clay Bowman
Photo of a traditional kitchen in Orange County with stainless steel appliances and a farmhouse sink.
Photo of a traditional kitchen in Orange County with stainless steel appliances and a farmhouse sink.
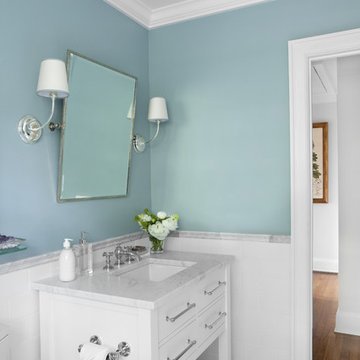
This is an example of a traditional bathroom in Atlanta with subway tile and a console sink.
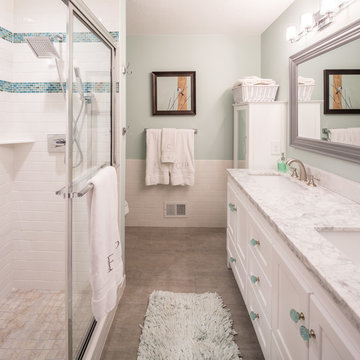
Photo of a mid-sized transitional master bathroom in Minneapolis with white cabinets, a freestanding tub, gray tile, ceramic tile, green walls, ceramic floors, an integrated sink, an alcove shower, a one-piece toilet, marble benchtops, beige floor and recessed-panel cabinets.
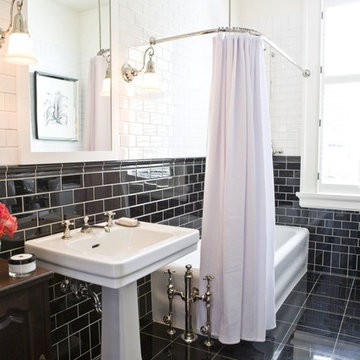
This is an example of a traditional bathroom in Calgary with a pedestal sink, dark wood cabinets, a shower/bathtub combo, black tile, subway tile and black floor.
179 Grey Home Design Photos
1


















