612 Grey Home Design Photos
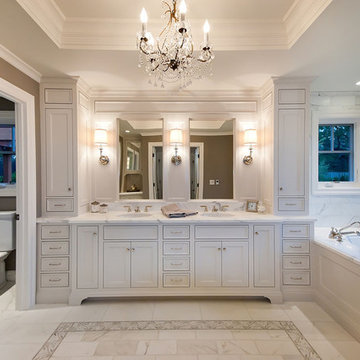
Master bathroom suite with slab and mosaic Calacatta Marble floors, slab counters and tiled walls. Crystal chandeliers and sconces highlighting custom painted inset cabinets.
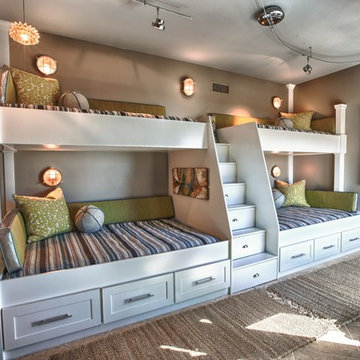
Custom built-in bunk beds: We utilized the length and unique shape of the room by building a double twin-over-full bunk wall. This picture is also before a grasscloth wallcovering was installed on the wall behind the bunks.
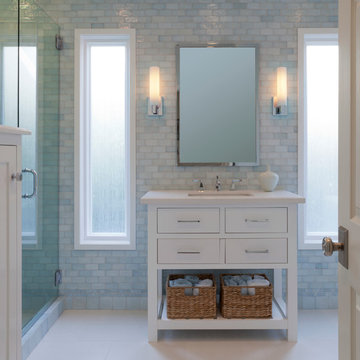
Beautiful blue tile contemporary bathroom.Our client wanted a serene, calming bathroom. "Zen-like" were her words. Designers: Lauren Jacobsen and Kathy Hartz. Photographer: Terrance Williams
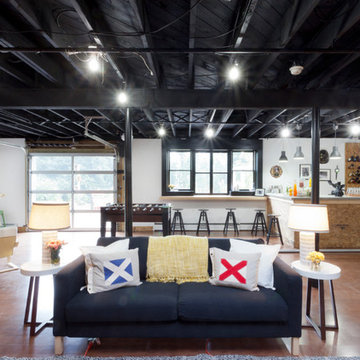
The new basement is the ultimate multi-functional space. A bar, foosball table, dartboard, and glass garage door with direct access to the back provide endless entertainment for guests; a cozy seating area with a whiteboard and pop-up television is perfect for Mike's work training sessions (or relaxing!); and a small playhouse and fun zone offer endless possibilities for the family's son, James.
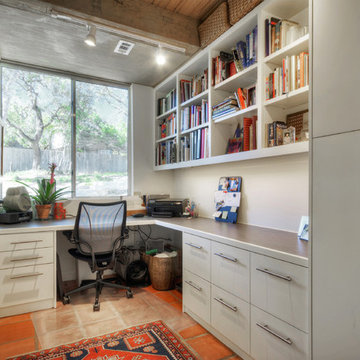
Inspiration for a small contemporary study room in Denver with white walls, a built-in desk, terra-cotta floors and no fireplace.
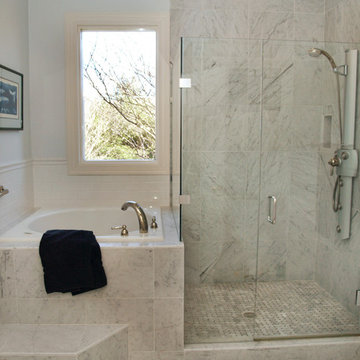
My client wanted to keep a tub, but I had no room for a standard tub, so we gave him a Japanese style tub which he LOVES.
I get a lot of questions on this bathroom so here are some more details...
Bathroom size: 8x10
Wall color: Sherwin Williams 6252 Ice Cube
Tub: Americh Beverly 40x40x32 both jetted and airbath
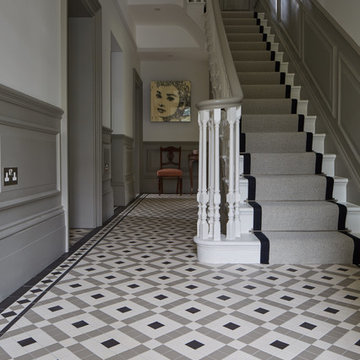
Traditional Victorian hallways - nothing beats these gorgeous patterns. Choose from intricate styles or more contemporary ideas.
This is an example of a mid-sized traditional hallway in London.
This is an example of a mid-sized traditional hallway in London.
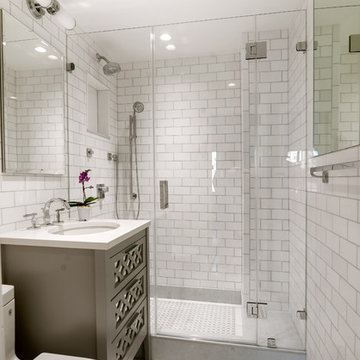
Renovation of 1960's bathroom in New York City. Dimensions, less than 5"-0" x 8'-0". Thassos marble subway tiles with Blue Celeste mosaic and slabs. Kohler shower head and sprays, Furniture Guild vanity, Toto faucet and toilet
Photo: Elizabeth Dooley
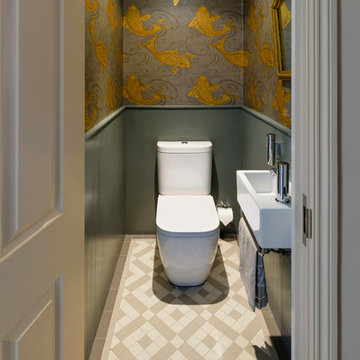
Ed Park
Design ideas for a traditional powder room in London with a wall-mount sink, a two-piece toilet and multi-coloured walls.
Design ideas for a traditional powder room in London with a wall-mount sink, a two-piece toilet and multi-coloured walls.
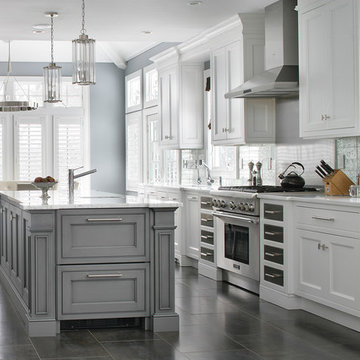
Photo of a transitional galley eat-in kitchen in New York with beaded inset cabinets, white cabinets, stainless steel appliances, with island, grey splashback and white benchtop.
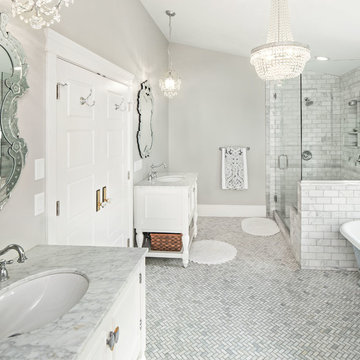
Scott Davis Photography
Photo of a traditional bathroom in Salt Lake City with an undermount sink, white cabinets, marble benchtops, a claw-foot tub, an alcove shower, white tile, stone tile and recessed-panel cabinets.
Photo of a traditional bathroom in Salt Lake City with an undermount sink, white cabinets, marble benchtops, a claw-foot tub, an alcove shower, white tile, stone tile and recessed-panel cabinets.
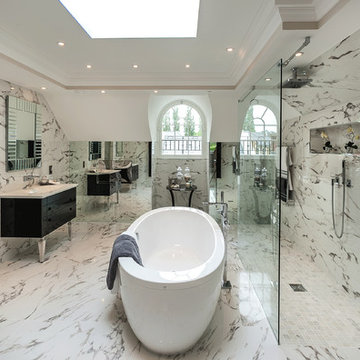
This is an example of a contemporary bathroom in London with an undermount sink, black cabinets, a freestanding tub, an open shower, beige tile, an open shower, marble and flat-panel cabinets.
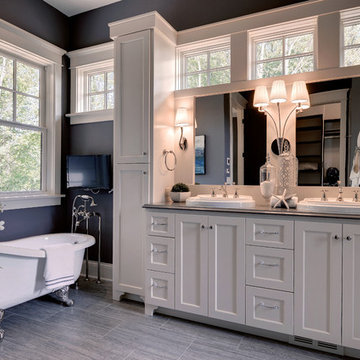
Professionally Staged by Ambience at Home
http://ambiance-athome.com/
Professionally Photographed by SpaceCrafting
http://spacecrafting.com
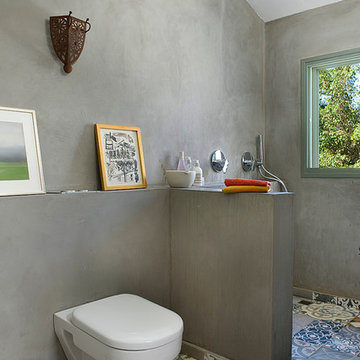
Photo of an eclectic bathroom in Tel Aviv with an open shower, a wall-mount toilet and an open shower.
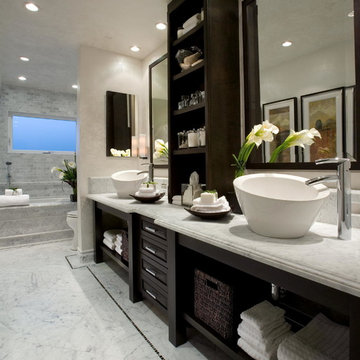
Martin King Photography
Photo of a transitional bathroom in Orange County with a vessel sink, marble benchtops, an undermount tub, white tile, white walls and marble floors.
Photo of a transitional bathroom in Orange County with a vessel sink, marble benchtops, an undermount tub, white tile, white walls and marble floors.
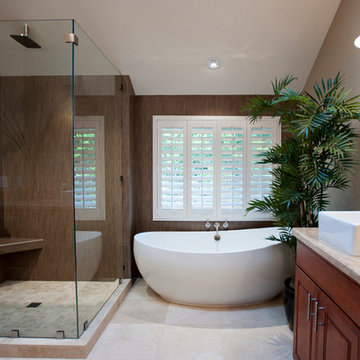
Beautiful Master Bath Features a modern look with the contemporary freestanding tub and shower with large glass walls.
Large contemporary master bathroom in San Diego with a freestanding tub, a vessel sink, medium wood cabinets, a corner shower, beige walls, ceramic floors, limestone benchtops, a hinged shower door and recessed-panel cabinets.
Large contemporary master bathroom in San Diego with a freestanding tub, a vessel sink, medium wood cabinets, a corner shower, beige walls, ceramic floors, limestone benchtops, a hinged shower door and recessed-panel cabinets.
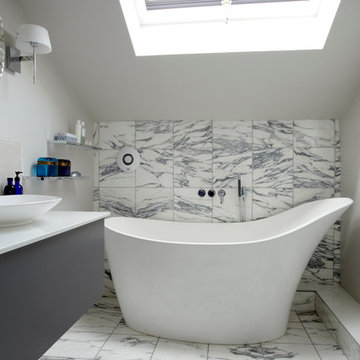
Classic bathroom with freestanding bath under the eaves...
Rowland Roques-O'Neil
rowland@rolypics.com
http://www.rolypics.com
m: 07956 915037
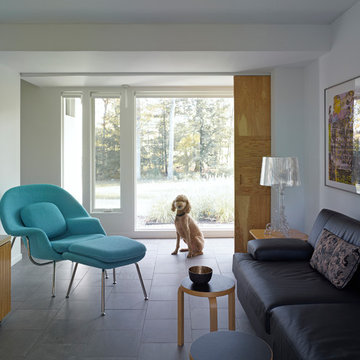
Photo:Peter Murdock
Design ideas for a midcentury family room in Bridgeport with white walls.
Design ideas for a midcentury family room in Bridgeport with white walls.
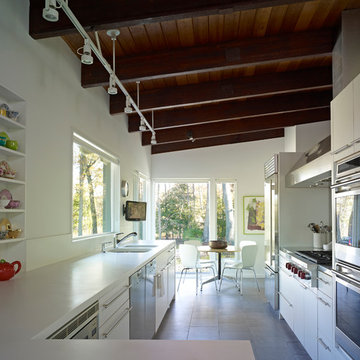
Photo:Peter Murdock
Mid-sized modern u-shaped eat-in kitchen in Bridgeport with a double-bowl sink, flat-panel cabinets, white cabinets, quartz benchtops, stainless steel appliances, ceramic floors and no island.
Mid-sized modern u-shaped eat-in kitchen in Bridgeport with a double-bowl sink, flat-panel cabinets, white cabinets, quartz benchtops, stainless steel appliances, ceramic floors and no island.
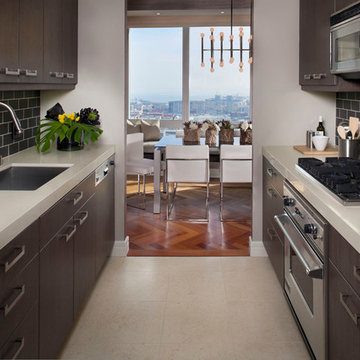
Peter Medilek
This is an example of a contemporary galley separate kitchen in San Francisco with subway tile splashback, stainless steel appliances, an undermount sink, flat-panel cabinets and dark wood cabinets.
This is an example of a contemporary galley separate kitchen in San Francisco with subway tile splashback, stainless steel appliances, an undermount sink, flat-panel cabinets and dark wood cabinets.
612 Grey Home Design Photos
1


















