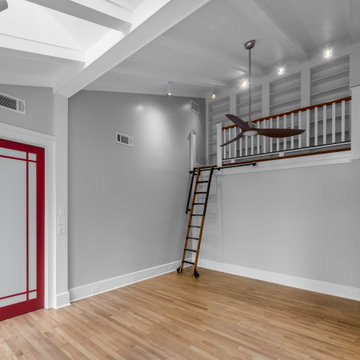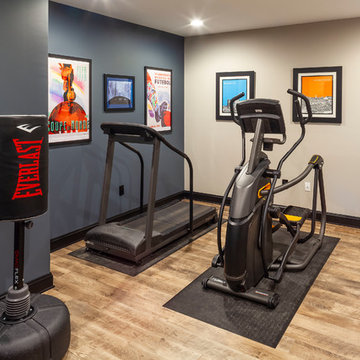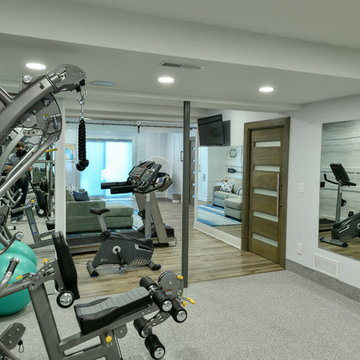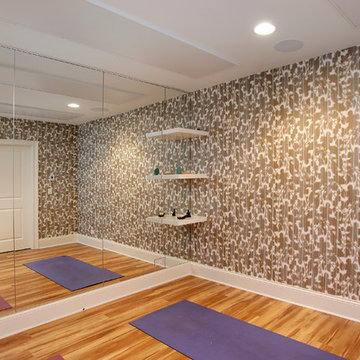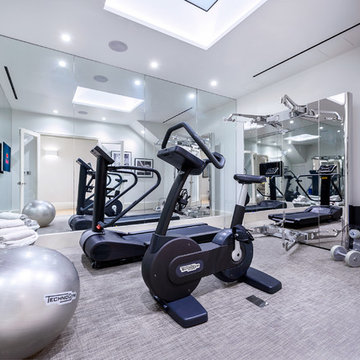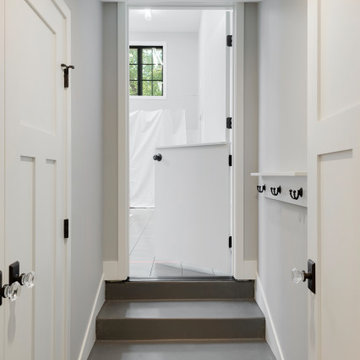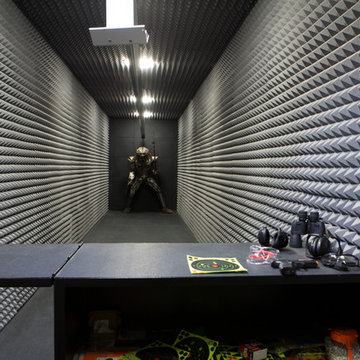Grey Home Gym Design Ideas
Refine by:
Budget
Sort by:Popular Today
141 - 160 of 3,274 photos
Item 1 of 2
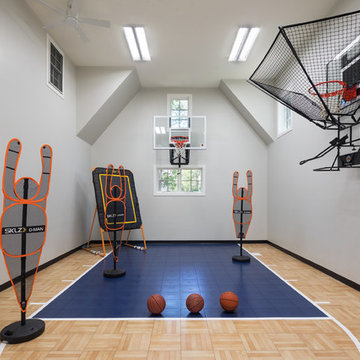
In this remodel, the client wanted more space for recreation and entertaining as well as a peaceful retreat in their existing home. A detached two-car garage provided the ideal medium for this purpose, in which the biggest challenge was minimizing the visual impact of the transformation. A gable-ended addition to the garage and a half-story above allowed for a sport court and a large entertaining space, without appearing too massive from the street. A bridge creates an interior connection between the home and the garage’s upper level.
An ARDA for Renovation Design goes to
Royal Oaks Design
Designer: Kieran Liebl
From: Oakdale, Minnesota
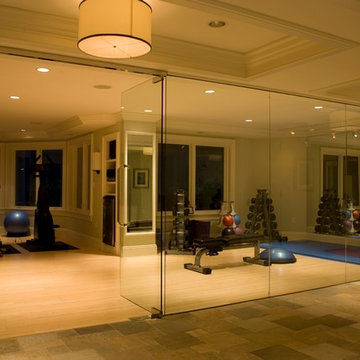
Sam Grey Photography, MDK Designs
Design ideas for a transitional home weight room in Boston with beige walls and light hardwood floors.
Design ideas for a transitional home weight room in Boston with beige walls and light hardwood floors.
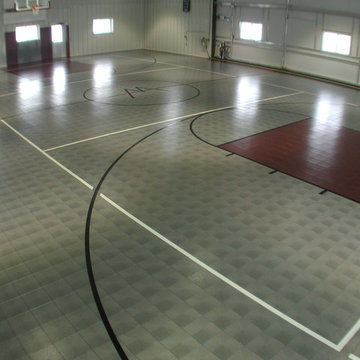
In Farm Country it is hard for the kids to find quality gym time. This family had a Barn/Storage building that with a little planning became a quality gym that even the school close by use as overflow.

Our Carmel design-build studio was tasked with organizing our client’s basement and main floor to improve functionality and create spaces for entertaining.
In the basement, the goal was to include a simple dry bar, theater area, mingling or lounge area, playroom, and gym space with the vibe of a swanky lounge with a moody color scheme. In the large theater area, a U-shaped sectional with a sofa table and bar stools with a deep blue, gold, white, and wood theme create a sophisticated appeal. The addition of a perpendicular wall for the new bar created a nook for a long banquette. With a couple of elegant cocktail tables and chairs, it demarcates the lounge area. Sliding metal doors, chunky picture ledges, architectural accent walls, and artsy wall sconces add a pop of fun.
On the main floor, a unique feature fireplace creates architectural interest. The traditional painted surround was removed, and dark large format tile was added to the entire chase, as well as rustic iron brackets and wood mantel. The moldings behind the TV console create a dramatic dimensional feature, and a built-in bench along the back window adds extra seating and offers storage space to tuck away the toys. In the office, a beautiful feature wall was installed to balance the built-ins on the other side. The powder room also received a fun facelift, giving it character and glitz.
---
Project completed by Wendy Langston's Everything Home interior design firm, which serves Carmel, Zionsville, Fishers, Westfield, Noblesville, and Indianapolis.
For more about Everything Home, see here: https://everythinghomedesigns.com/
To learn more about this project, see here:
https://everythinghomedesigns.com/portfolio/carmel-indiana-posh-home-remodel
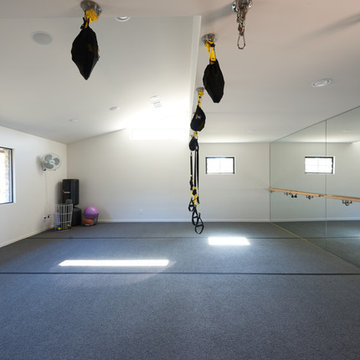
This is an example of a mid-sized modern multipurpose gym in Austin with white walls and grey floor.
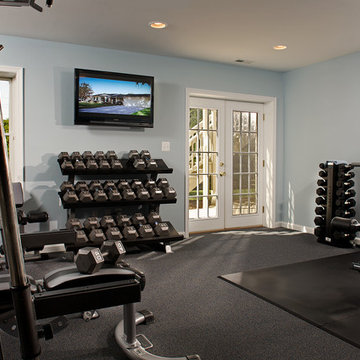
Photography by Mark Wieland
Design ideas for a mid-sized traditional home weight room in Baltimore with blue walls.
Design ideas for a mid-sized traditional home weight room in Baltimore with blue walls.
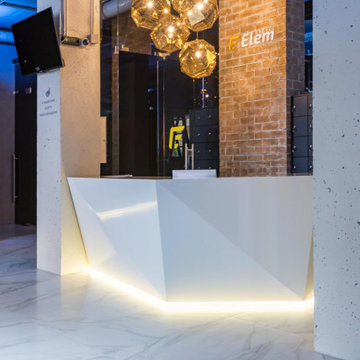
Ресепшен фитнес клуб. Интерьер в стиле лофт.
Photo of an industrial home gym in Other with grey walls.
Photo of an industrial home gym in Other with grey walls.
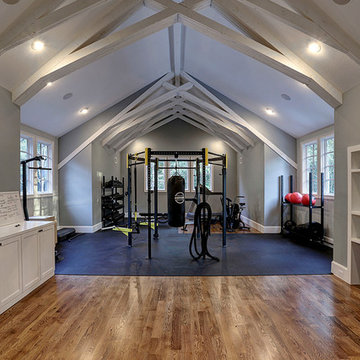
Design ideas for a large country home weight room in Houston with grey walls, medium hardwood floors and brown floor.
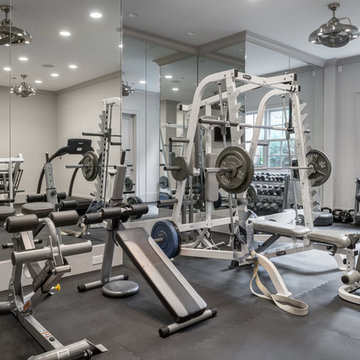
Inspiration for a transitional home weight room in Atlanta with grey walls and grey floor.
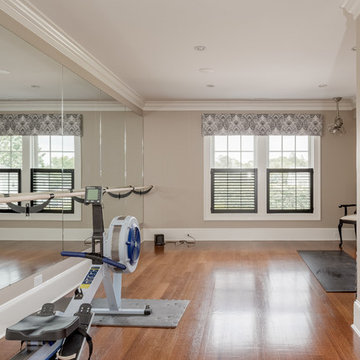
This luxury home was designed to specific specs for our client. Every detail was meticulously planned and designed with aesthetics and functionality in mind. Features ballet bar and mirror wall.
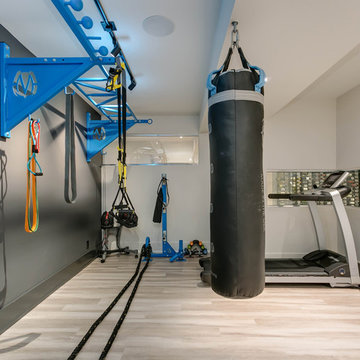
Design ideas for a small contemporary multipurpose gym in Toronto with grey walls, porcelain floors and beige floor.
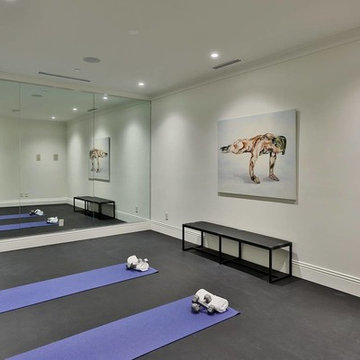
Inspiration for a small modern home yoga studio in Los Angeles with white walls and grey floor.

Home Gym with black rubber flooring, cool gray wall paint and rich red accents. 18' rope climbing area and boxing bag
Large modern home weight room in Orlando with grey walls and black floor.
Large modern home weight room in Orlando with grey walls and black floor.
Grey Home Gym Design Ideas
8
