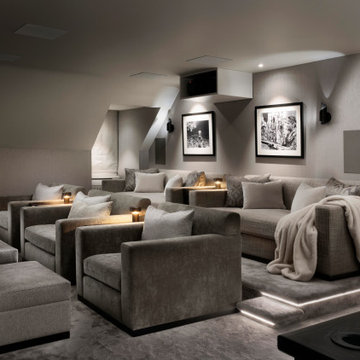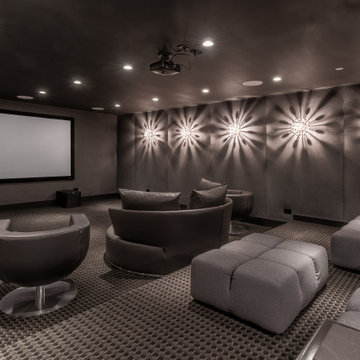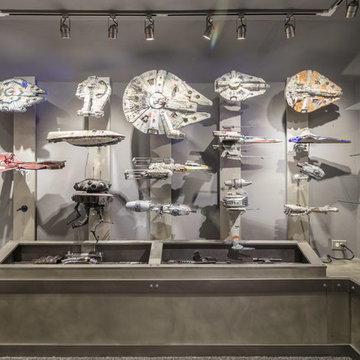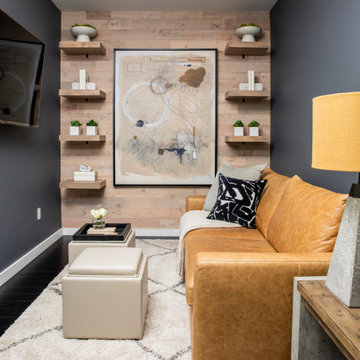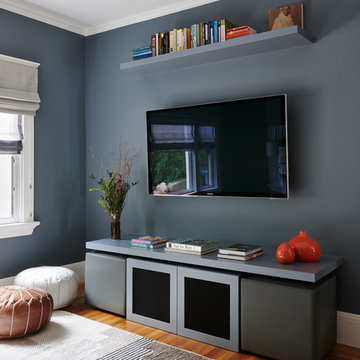Grey Home Theatre Design Photos
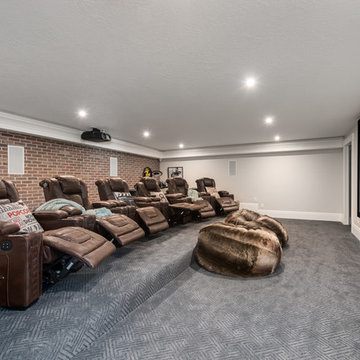
FX Home Tours
Interior Design: Osmond Design
Design ideas for a large transitional enclosed home theatre in Salt Lake City with grey walls, carpet, a projector screen and grey floor.
Design ideas for a large transitional enclosed home theatre in Salt Lake City with grey walls, carpet, a projector screen and grey floor.
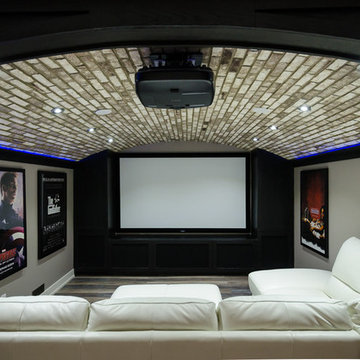
This movie room is complete with state of the art custom surround sound and mood lighting. The gym is right behind it so you could actually have someone using work out equipment behind you without affecting the sound quality of the theater.
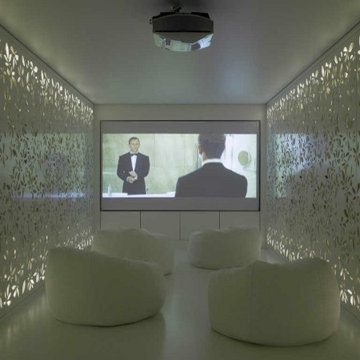
This is an example of a large modern enclosed home theatre in New York with white walls and a projector screen.
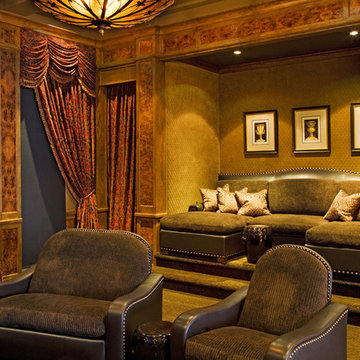
Inspiration for a large mediterranean enclosed home theatre in Austin with brown walls, carpet and a wall-mounted tv.
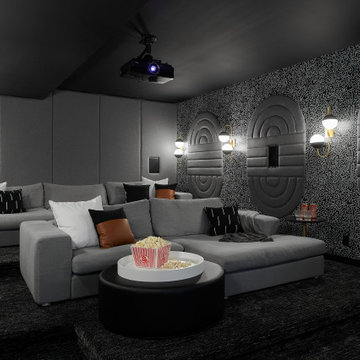
This is an example of an expansive contemporary home theatre in Toronto with white walls, concrete floors and grey floor.
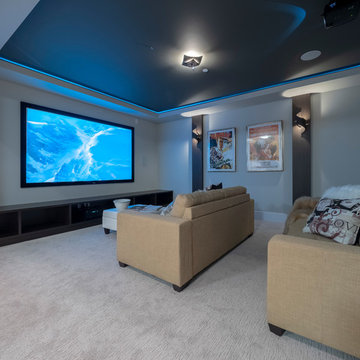
This is an example of a mid-sized contemporary open concept home theatre in Vancouver with grey walls, carpet, a wall-mounted tv and grey floor.
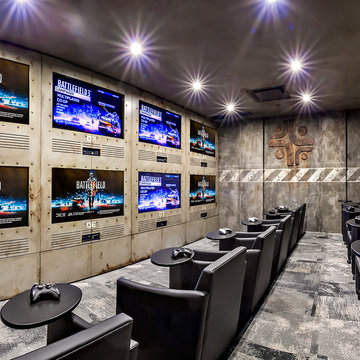
A very cool multi player gaming room. Many Thanks to Tom Johnson of Open Art Inc. who was responsible for the artistic design, build, and paint of this unique and fun space!
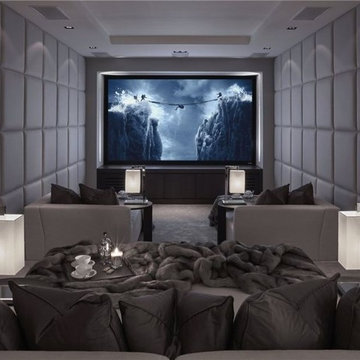
Expansive contemporary enclosed home theatre in Gloucestershire with carpet, a projector screen and grey walls.
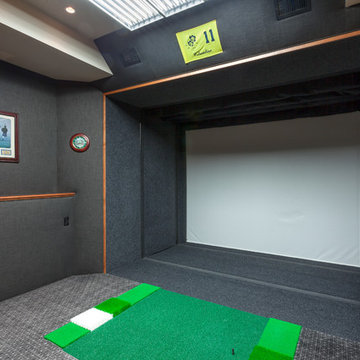
Michael deLeon Photography
Design ideas for a traditional home theatre in Denver with carpet.
Design ideas for a traditional home theatre in Denver with carpet.
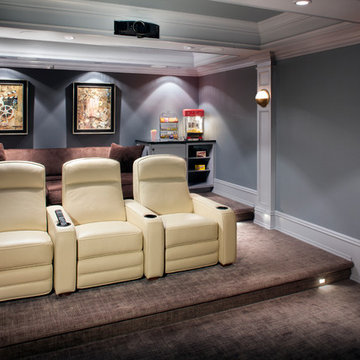
Photography by William Psolka, psolka-photo.com
Design ideas for a mid-sized traditional enclosed home theatre in New York with grey walls, carpet and a projector screen.
Design ideas for a mid-sized traditional enclosed home theatre in New York with grey walls, carpet and a projector screen.
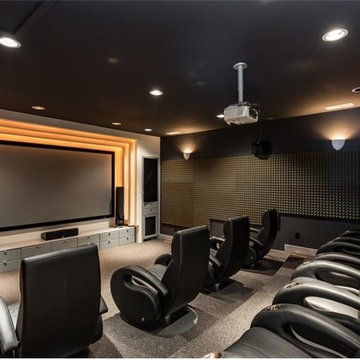
This is an example of a large modern enclosed home theatre in Atlanta with black walls, carpet, a projector screen and grey floor.
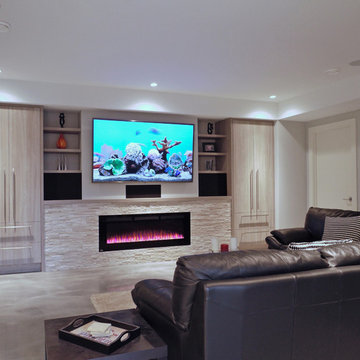
The media wall has room for a large TV, storage for games, movies and electronics, speakers for the TV and an electric fireplace with a ledgestone surround. The concrete floors are stained and polished a metallic silver.
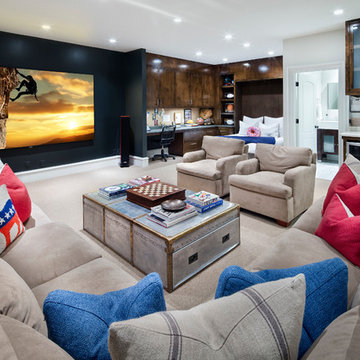
Design ideas for a traditional home theatre in Austin with black walls, carpet, a projector screen and grey floor.
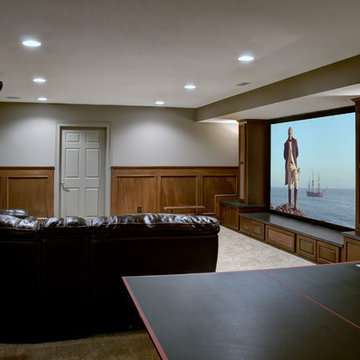
This project involved converting a partially finished basement into an ultimate media room with an English pub. The family is big on entertaining and enjoys watching movies and college football. It was important to combine the media area with the pub to create options for guests within the same space. Although the home has a full sized basement the staircase was centrally located, which made it difficult for special configuration. As a result, we were able to work with the existing plan be designing a media area large enough for a sectional sofa and additional seating with the English pub at the far end of the room.
The home owner had a projection screen on a bare wall with the electrical components stacked on boxes. The new plan involved installing new cabinets to accommodate components and surround the screen to give it a built-in finish. Open shelving also allows the homeowner to feature some of their collectible sports memorabilia. As if the 130 inch projection screen wasn’t large enough, the surround sound system makes you feel like you are part of the action. It is as close to the I MAX viewing experience as you are going to get in a home. Sound-deadening insulation was installed in the ceiling and walls to prevent noise from penetrating the second floor.
The design of the pub was inspired by the home owner’s favorite local pub, Brazenhead. The bar countertop with lift-top entrance was custom built by our carpenters to simulate aged wood. The finish looks rough, but it is smooth enough to wipe down easily. The top encloses the bar and provides seating for guests. A TV at the bar allows guest to follow along with the game on the big screen or tune into another game. The game table provides even another option for entertainment in the media room. Stacked stone with thick mortar joints was installed on the face of the bar and to an opposite wall containing the entrance to a wine room. Hand scrapped hardwood floors were installed in the pub portion of the media room to provide yet another touch to “Brazenhead” their own pub.
The wet bar is under a soffit area that continues into the media area due to existing duct work. We wanted to creatively find a way to separate the two spaces. Adding trim on the ceiling and front of soffit at the bar defined the area and made a great transition from the drywall soffit to the wet bar. A tin ceiling was installed which added to the ambience of the pub wet bar and further aided in defining the soffit as an intentional part of the design. Custom built wainscoting borders the perimeter of the media room. The end result allows the client to comfortably entertain in a space designed just for them.
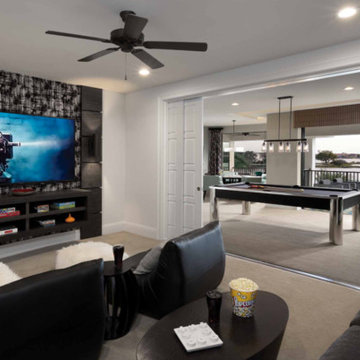
Design ideas for a small transitional enclosed home theatre in San Diego with white walls, carpet, a wall-mounted tv and beige floor.
Grey Home Theatre Design Photos
8
