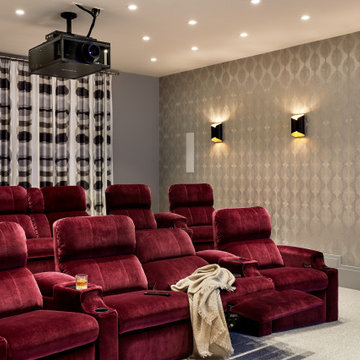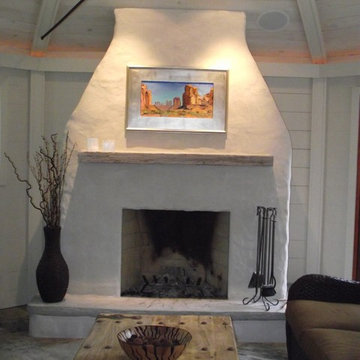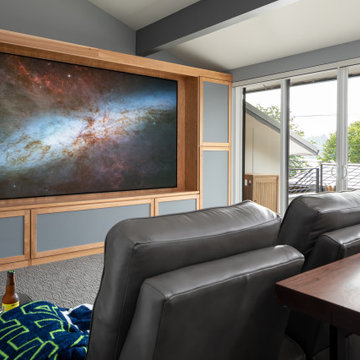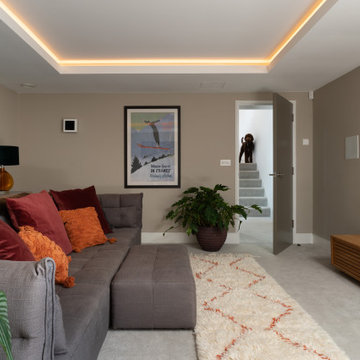Grey Home Theatre Design Photos
Refine by:
Budget
Sort by:Popular Today
41 - 60 of 4,273 photos
Item 1 of 2
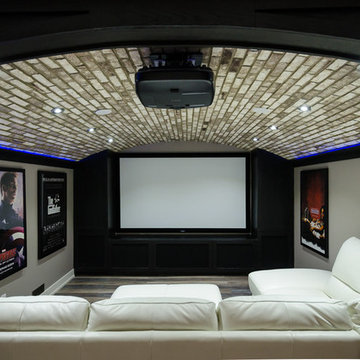
This movie room is complete with state of the art custom surround sound and mood lighting. The gym is right behind it so you could actually have someone using work out equipment behind you without affecting the sound quality of the theater.
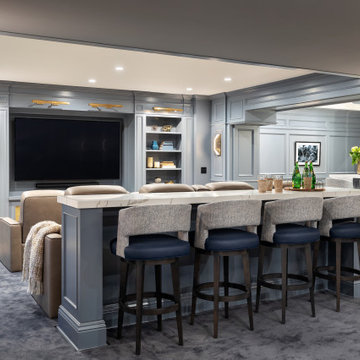
This 4,500 sq ft basement in Long Island is high on luxe, style, and fun. It has a full gym, golf simulator, arcade room, home theater, bar, full bath, storage, and an entry mud area. The palette is tight with a wood tile pattern to define areas and keep the space integrated. We used an open floor plan but still kept each space defined. The golf simulator ceiling is deep blue to simulate the night sky. It works with the room/doors that are integrated into the paneling — on shiplap and blue. We also added lights on the shuffleboard and integrated inset gym mirrors into the shiplap. We integrated ductwork and HVAC into the columns and ceiling, a brass foot rail at the bar, and pop-up chargers and a USB in the theater and the bar. The center arm of the theater seats can be raised for cuddling. LED lights have been added to the stone at the threshold of the arcade, and the games in the arcade are turned on with a light switch.
---
Project designed by Long Island interior design studio Annette Jaffe Interiors. They serve Long Island including the Hamptons, as well as NYC, the tri-state area, and Boca Raton, FL.
For more about Annette Jaffe Interiors, click here:
https://annettejaffeinteriors.com/
To learn more about this project, click here:
https://annettejaffeinteriors.com/basement-entertainment-renovation-long-island/
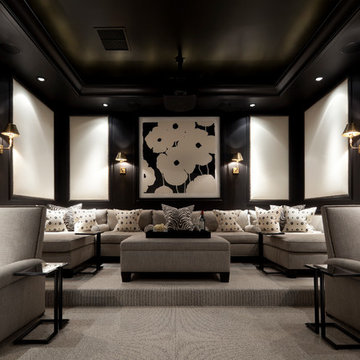
Steven Brooke Studios
Large traditional enclosed home theatre in Miami with black walls, carpet, a projector screen and grey floor.
Large traditional enclosed home theatre in Miami with black walls, carpet, a projector screen and grey floor.
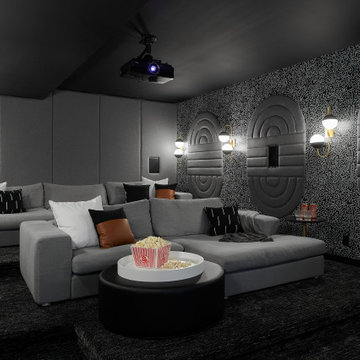
This is an example of an expansive contemporary home theatre in Toronto with white walls, concrete floors and grey floor.
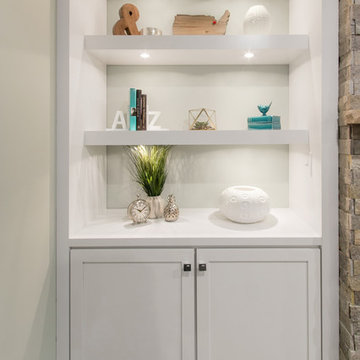
Lower level Family room with clean lines. The use of white cabinetry & ceiling keep the space feeling open, while the drop ceiling with coffer detail created elegance in the space. The floating shelves on either side of the dual purpose stone TV & Fireplace wall, allow for multi purpose storage & display spaces. Puck lights placed in the floating shelve allow for each opening to be lit up
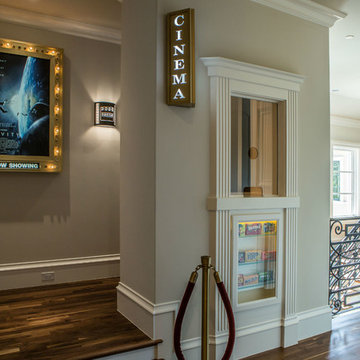
Page // Agency
Inspiration for a transitional home theatre in Dallas with medium hardwood floors.
Inspiration for a transitional home theatre in Dallas with medium hardwood floors.
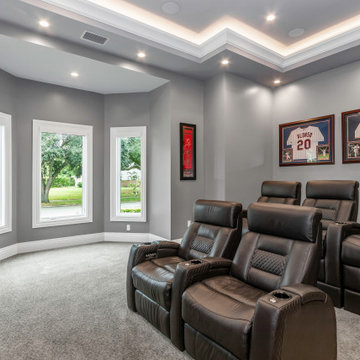
This custom built 2-story French Country style home is a beautiful retreat in the South Tampa area. The exterior of the home was designed to strike a subtle balance of stucco and stone, brought together by a neutral color palette with contrasting rust-colored garage doors and shutters. To further emphasize the European influence on the design, unique elements like the curved roof above the main entry and the castle tower that houses the octagonal shaped master walk-in shower jutting out from the main structure. Additionally, the entire exterior form of the home is lined with authentic gas-lit sconces. The rear of the home features a putting green, pool deck, outdoor kitchen with retractable screen, and rain chains to speak to the country aesthetic of the home.
Inside, you are met with a two-story living room with full length retractable sliding glass doors that open to the outdoor kitchen and pool deck. A large salt aquarium built into the millwork panel system visually connects the media room and living room. The media room is highlighted by the large stone wall feature, and includes a full wet bar with a unique farmhouse style bar sink and custom rustic barn door in the French Country style. The country theme continues in the kitchen with another larger farmhouse sink, cabinet detailing, and concealed exhaust hood. This is complemented by painted coffered ceilings with multi-level detailed crown wood trim. The rustic subway tile backsplash is accented with subtle gray tile, turned at a 45 degree angle to create interest. Large candle-style fixtures connect the exterior sconces to the interior details. A concealed pantry is accessed through hidden panels that match the cabinetry. The home also features a large master suite with a raised plank wood ceiling feature, and additional spacious guest suites. Each bathroom in the home has its own character, while still communicating with the overall style of the home.
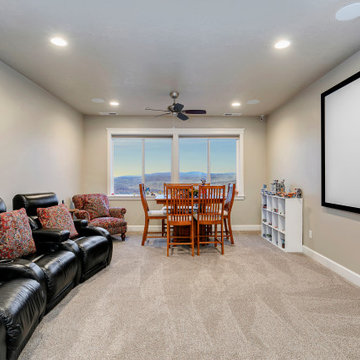
Design ideas for a mid-sized country enclosed home theatre in Boise with grey walls, carpet, a projector screen and grey floor.
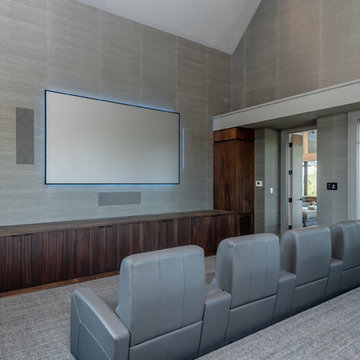
Built by Award Winning, Certified Luxury Custom Home Builder SHELTER Custom-Built Living.
Interior Details and Design- SHELTER Custom-Built Living Build-Design team. .
Architect- DLB Custom Home Design INC..
Interior Decorator- Hollis Erickson Design.
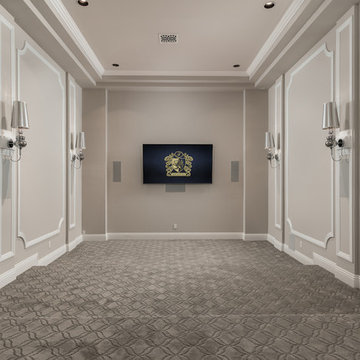
Which movie would you watch first in this home theater? We love the plush carpeting, multi-level seating, and custom trim with crown molding all throughout.
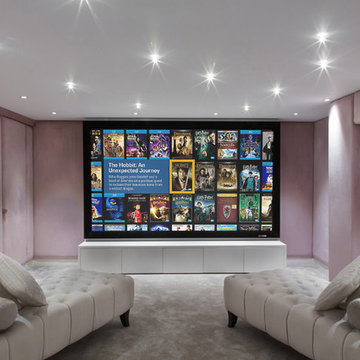
This is an example of a small contemporary enclosed home theatre in London with pink walls, carpet and a projector screen.
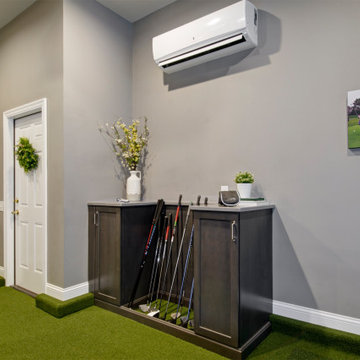
An avid golfer, this client wanted to have the option to ‘golf’ year-round in the comfort of their own home. We converted one section of this clients three car garage into a golf simulation room.
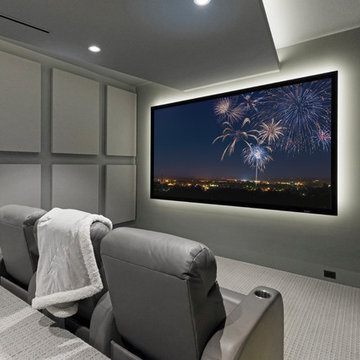
Photography: Ron Rosenzweig
Architecture: Affiniti Architects
Builder: National Custom Homes
This is an example of a contemporary enclosed home theatre in Miami with grey walls, carpet and grey floor.
This is an example of a contemporary enclosed home theatre in Miami with grey walls, carpet and grey floor.
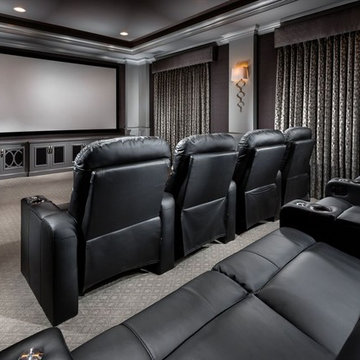
David Guettler Photography www.davidguettlerphoto.com (562) 225.1941 david@guettlerphotography.com
Photo of a traditional enclosed home theatre in Los Angeles with grey walls, carpet, a projector screen and grey floor.
Photo of a traditional enclosed home theatre in Los Angeles with grey walls, carpet, a projector screen and grey floor.
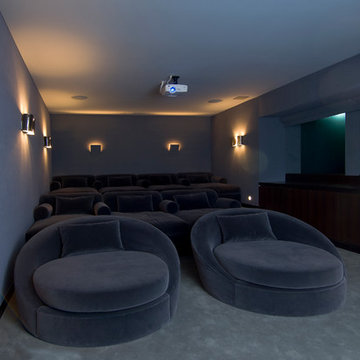
Hopen Place Hollywood Hills modern home theater with underwater pool windows. Photo by William MacCollum.
Large modern enclosed home theatre in Los Angeles with carpet and grey floor.
Large modern enclosed home theatre in Los Angeles with carpet and grey floor.
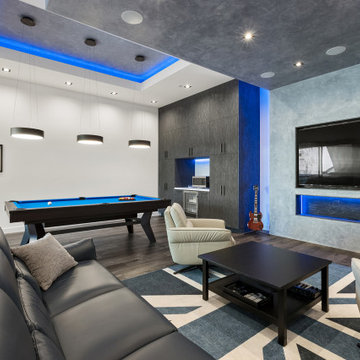
The new "man cave"/ entertainment room features a venetian plaster wall behind the TV with two matching ceiling soffits, custom cabinets, new HVAC units and french doors with electric shades. A new 85" TV, speakers, two subwoofers at the back wall and an all in one system controlled by a universal control were also added to this modern entertainment space. The room also features Cascade Latourell SPC Floors and Caesarstone Empira white countertops, all from Spazio LA Tile Gallery.
Grey Home Theatre Design Photos
3
