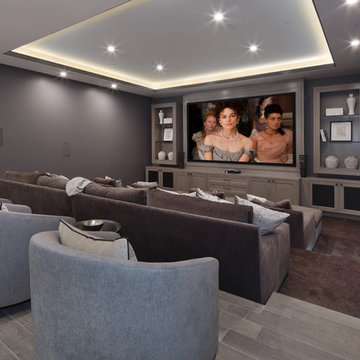Grey Home Theatre Design Photos
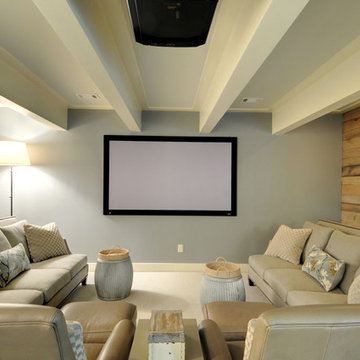
Media Room
This is an example of a mid-sized transitional home theatre in Atlanta with carpet and multi-coloured walls.
This is an example of a mid-sized transitional home theatre in Atlanta with carpet and multi-coloured walls.
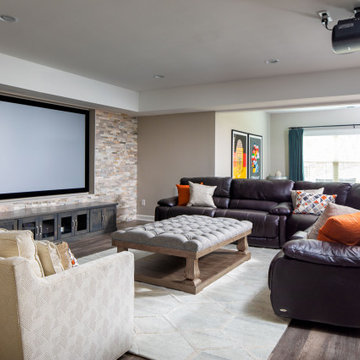
Design ideas for a mid-sized transitional enclosed home theatre in Atlanta with carpet, a built-in media wall, beige floor and beige walls.
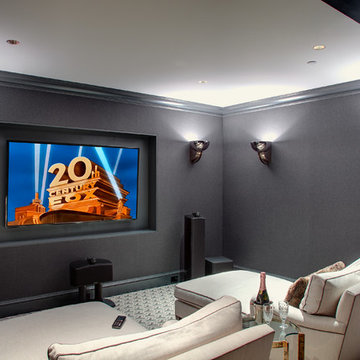
Olson Photographic
This is an example of a small contemporary enclosed home theatre in New York with grey walls, carpet and a wall-mounted tv.
This is an example of a small contemporary enclosed home theatre in New York with grey walls, carpet and a wall-mounted tv.
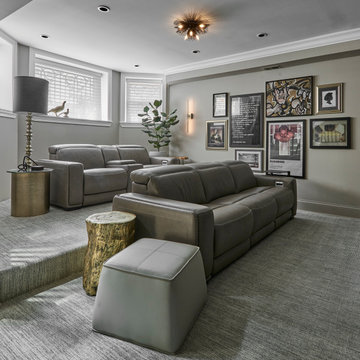
This Lincoln Park home was beautifully updated and completed with designer finishes to better suit the client’s aesthetic and highlight the space to its fullest potential. We focused on the gathering spaces to create a visually impactful and upscale design. We customized the built-ins and fireplace in the living room which catch your attention when entering the home. The downstairs was transformed into a movie room with a custom dry bar, updated lighting, and a gallery wall that boasts personality and style.
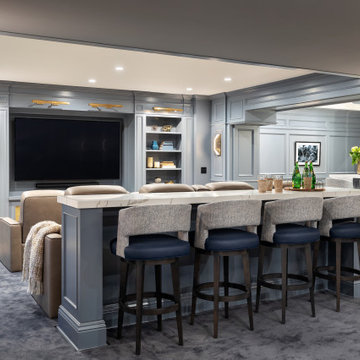
This 4,500 sq ft basement in Long Island is high on luxe, style, and fun. It has a full gym, golf simulator, arcade room, home theater, bar, full bath, storage, and an entry mud area. The palette is tight with a wood tile pattern to define areas and keep the space integrated. We used an open floor plan but still kept each space defined. The golf simulator ceiling is deep blue to simulate the night sky. It works with the room/doors that are integrated into the paneling — on shiplap and blue. We also added lights on the shuffleboard and integrated inset gym mirrors into the shiplap. We integrated ductwork and HVAC into the columns and ceiling, a brass foot rail at the bar, and pop-up chargers and a USB in the theater and the bar. The center arm of the theater seats can be raised for cuddling. LED lights have been added to the stone at the threshold of the arcade, and the games in the arcade are turned on with a light switch.
---
Project designed by Long Island interior design studio Annette Jaffe Interiors. They serve Long Island including the Hamptons, as well as NYC, the tri-state area, and Boca Raton, FL.
For more about Annette Jaffe Interiors, click here:
https://annettejaffeinteriors.com/
To learn more about this project, click here:
https://annettejaffeinteriors.com/basement-entertainment-renovation-long-island/
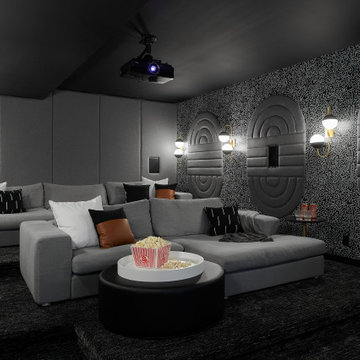
This is an example of an expansive contemporary home theatre in Toronto with white walls, concrete floors and grey floor.
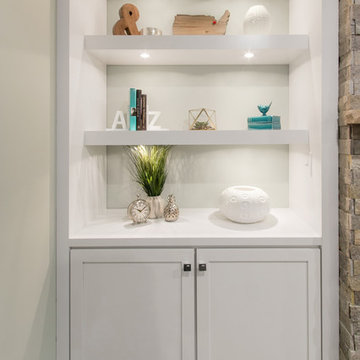
Lower level Family room with clean lines. The use of white cabinetry & ceiling keep the space feeling open, while the drop ceiling with coffer detail created elegance in the space. The floating shelves on either side of the dual purpose stone TV & Fireplace wall, allow for multi purpose storage & display spaces. Puck lights placed in the floating shelve allow for each opening to be lit up
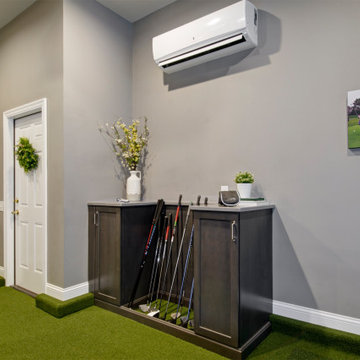
An avid golfer, this client wanted to have the option to ‘golf’ year-round in the comfort of their own home. We converted one section of this clients three car garage into a golf simulation room.
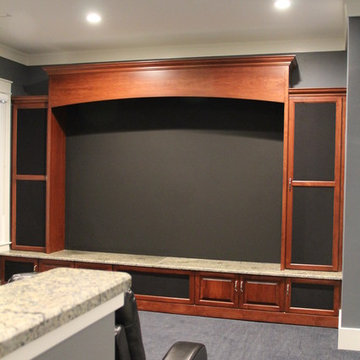
Design ideas for a large arts and crafts enclosed home theatre in Charlotte with carpet and a built-in media wall.
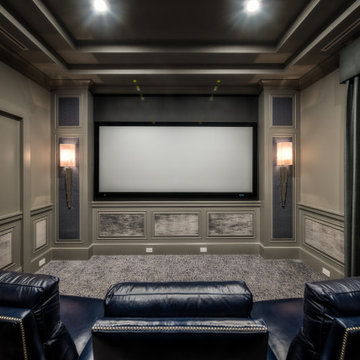
Executive Electronics is proud to be part of the team to win the 2019 Sand Dollar Award for Best Home Theater. We love working on client projects to make their dreams a reality.
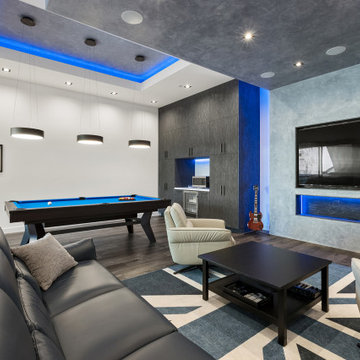
The new "man cave"/ entertainment room features a venetian plaster wall behind the TV with two matching ceiling soffits, custom cabinets, new HVAC units and french doors with electric shades. A new 85" TV, speakers, two subwoofers at the back wall and an all in one system controlled by a universal control were also added to this modern entertainment space. The room also features Cascade Latourell SPC Floors and Caesarstone Empira white countertops, all from Spazio LA Tile Gallery.
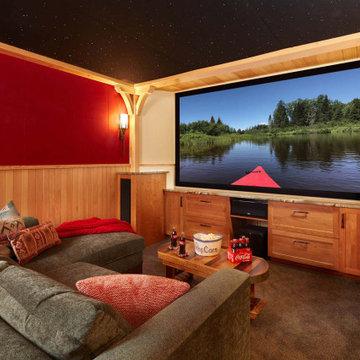
Up North lakeside living all year round. An outdoor lifestyle—and don’t forget the dog. Windows cracked every night for fresh air and woodland sounds. Art and artifacts to display and appreciate. Spaces for reading. Love of a turquoise blue. LiLu Interiors helped a cultured, outdoorsy couple create their year-round home near Lutsen as a place of live, work, and retreat, using inviting materials, detailing, and décor that say “Welcome,” muddy paws or not.
----
Project designed by Minneapolis interior design studio LiLu Interiors. They serve the Minneapolis-St. Paul area including Wayzata, Edina, and Rochester, and they travel to the far-flung destinations that their upscale clientele own second homes in.
-----
For more about LiLu Interiors, click here: https://www.liluinteriors.com/
---
To learn more about this project, click here:
https://www.liluinteriors.com/blog/portfolio-items/lake-spirit-retreat/
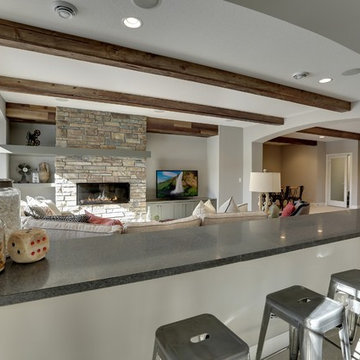
Basement home theater with rustic exposed beams and stone fireplace with asymmetrical modern mantle piece.
Photography by Spacecrafting
Large transitional open concept home theatre in Minneapolis with grey walls and carpet.
Large transitional open concept home theatre in Minneapolis with grey walls and carpet.
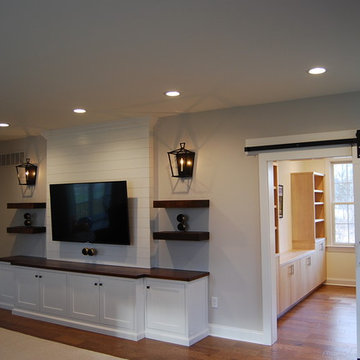
Photo Credit - Andrew Mann
Inspiration for a small country home theatre in Philadelphia with grey walls, dark hardwood floors, a wall-mounted tv and brown floor.
Inspiration for a small country home theatre in Philadelphia with grey walls, dark hardwood floors, a wall-mounted tv and brown floor.
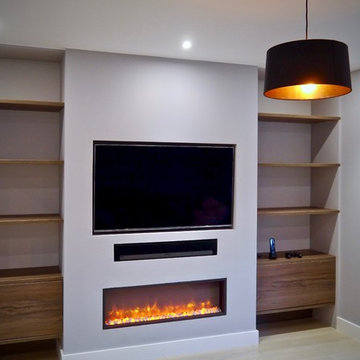
Bespoke fire place designed and constructed by Luxe Smart Homes. Inside storage units is Sky Q Main Box, Amazon Fire TV, Apple TV, Playstation 4. All wired with Cat 6 Cabling. Audio from Sonos Playbar. Lighting controlled by Philips Hue located behind TV. Whole room controlled by either Logitech Harmony and/or Amazon Alexa voice control.
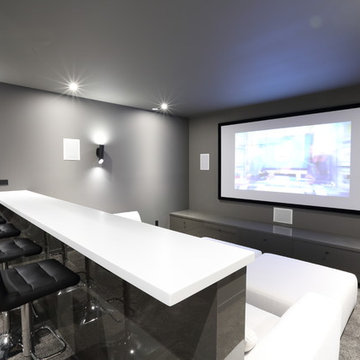
www.emapeter.com
Photo of a mid-sized contemporary enclosed home theatre in Vancouver with grey walls, carpet, a projector screen and grey floor.
Photo of a mid-sized contemporary enclosed home theatre in Vancouver with grey walls, carpet, a projector screen and grey floor.
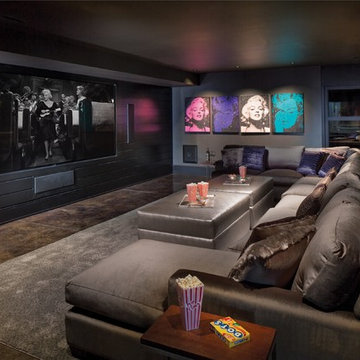
Probably our favorite Home Theater System. This system makes going to the movies as easy as going downstairs. Based around Sony’s 4K Projector, this system looks incredible and has awesome sound. A Stewart Filmscreen provides the best canvas for our picture to be viewed. Eight speakers by B&W (including a subwoofer) are built into the walls or ceiling. All of the Equipment is hidden behind the screen-wall in a nice rack – out of the way and more importantly – out of view.
Using the simple remote or your mobile device (tablet or phone) you can easily control the system and watch your favorite movie or channel. The system also has streaming service available along with the Kaleidescape System.
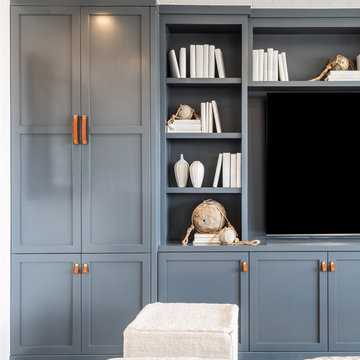
Detailed view of the built-in millwork in the Beach Room
Large beach style open concept home theatre in Los Angeles with blue walls, concrete floors, a built-in media wall and blue floor.
Large beach style open concept home theatre in Los Angeles with blue walls, concrete floors, a built-in media wall and blue floor.
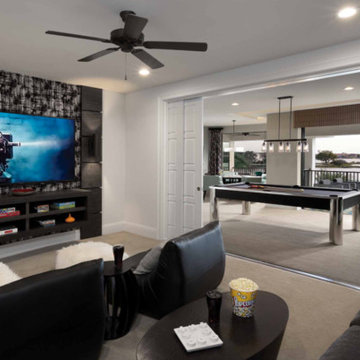
Design ideas for a small transitional enclosed home theatre in San Diego with white walls, carpet, a wall-mounted tv and beige floor.
Grey Home Theatre Design Photos
1
