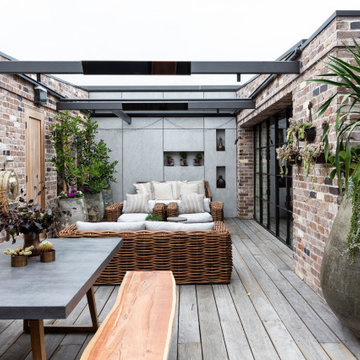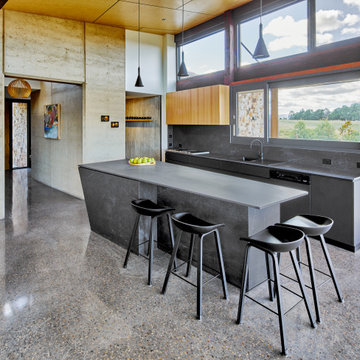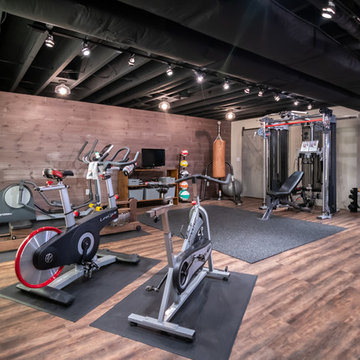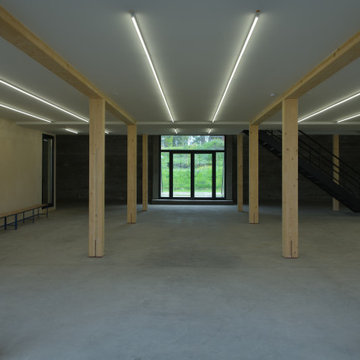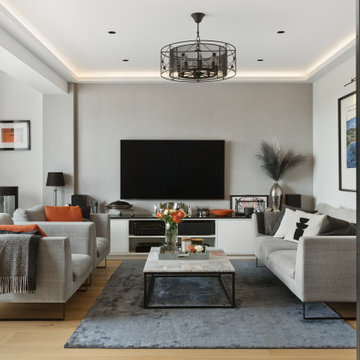20,600 Grey Industrial Home Design Photos

Stylish Adele outdoor setting by @stylecraft, pots from @gardenofeden, beautifully stocked fridge by client!
This is an example of a small industrial rooftop and rooftop deck in Melbourne with no cover.
This is an example of a small industrial rooftop and rooftop deck in Melbourne with no cover.
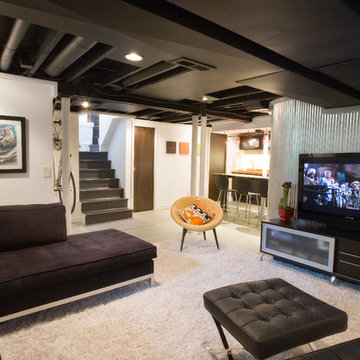
Basement Media Room
Inspiration for an industrial fully buried basement in Cincinnati with white walls and white floor.
Inspiration for an industrial fully buried basement in Cincinnati with white walls and white floor.
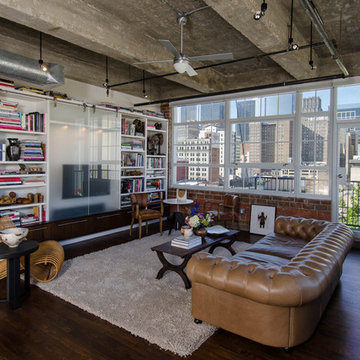
Photo by Peter Molick
Inspiration for an industrial living room in Houston with a library and a concealed tv.
Inspiration for an industrial living room in Houston with a library and a concealed tv.
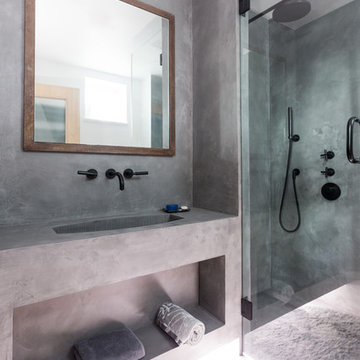
Bespoke Bathroom Walls in Classic Oslo Grey with Satin Finish
Photo of a small industrial 3/4 bathroom in London with open cabinets, grey cabinets, a corner shower, grey walls, an integrated sink, concrete benchtops, grey benchtops, concrete floors and grey floor.
Photo of a small industrial 3/4 bathroom in London with open cabinets, grey cabinets, a corner shower, grey walls, an integrated sink, concrete benchtops, grey benchtops, concrete floors and grey floor.
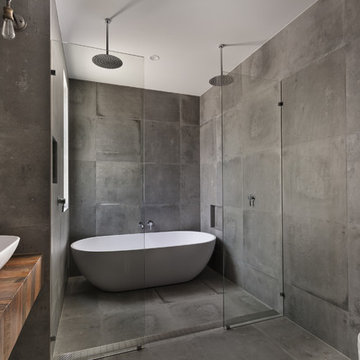
Photo of a large industrial master bathroom in San Diego with a freestanding tub, a double shower, gray tile, grey walls, concrete floors, a vessel sink, wood benchtops, open cabinets, medium wood cabinets, a wall-mount toilet and brown benchtops.

Photo of an industrial powder room in Kyoto with open cabinets, white cabinets, white tile, ceramic tile, white walls, vinyl floors, an undermount sink, concrete benchtops, grey floor, grey benchtops, a built-in vanity, wallpaper and wallpaper.
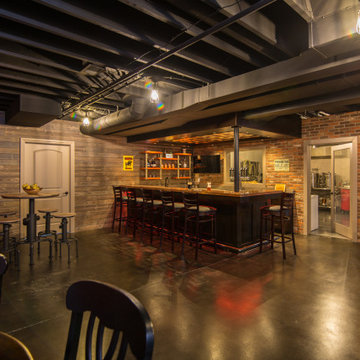
In this project, Rochman Design Build converted an unfinished basement of a new Ann Arbor home into a stunning home pub and entertaining area, with commercial grade space for the owners' craft brewing passion. The feel is that of a speakeasy as a dark and hidden gem found in prohibition time. The materials include charcoal stained concrete floor, an arched wall veneered with red brick, and an exposed ceiling structure painted black. Bright copper is used as the sparkling gem with a pressed-tin-type ceiling over the bar area, which seats 10, copper bar top and concrete counters. Old style light fixtures with bare Edison bulbs, well placed LED accent lights under the bar top, thick shelves, steel supports and copper rivet connections accent the feel of the 6 active taps old-style pub. Meanwhile, the brewing room is splendidly modern with large scale brewing equipment, commercial ventilation hood, wash down facilities and specialty equipment. A large window allows a full view into the brewing room from the pub sitting area. In addition, the space is large enough to feel cozy enough for 4 around a high-top table or entertain a large gathering of 50. The basement remodel also includes a wine cellar, a guest bathroom and a room that can be used either as guest room or game room, and a storage area.
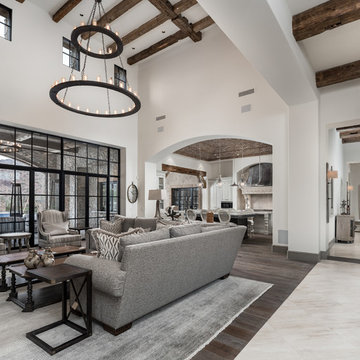
World Renowned Architecture Firm Fratantoni Design created this beautiful home! They design home plans for families all over the world in any size and style. They also have in-house Interior Designer Firm Fratantoni Interior Designers and world class Luxury Home Building Firm Fratantoni Luxury Estates! Hire one or all three companies to design and build and or remodel your home!
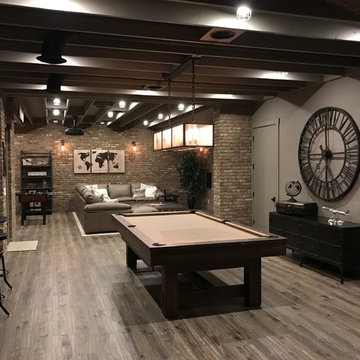
Industrial look-out basement in Atlanta with brown walls, medium hardwood floors, no fireplace and brown floor.
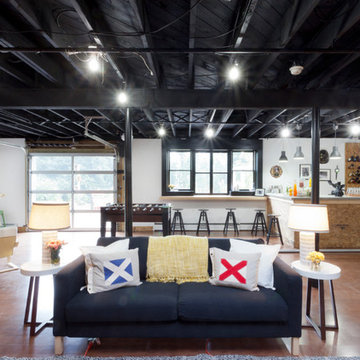
The new basement is the ultimate multi-functional space. A bar, foosball table, dartboard, and glass garage door with direct access to the back provide endless entertainment for guests; a cozy seating area with a whiteboard and pop-up television is perfect for Mike's work training sessions (or relaxing!); and a small playhouse and fun zone offer endless possibilities for the family's son, James.
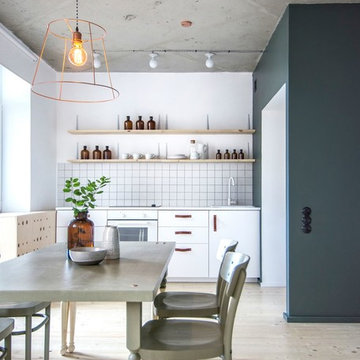
INT2architecture
Photo of a small industrial single-wall eat-in kitchen in Saint Petersburg with light hardwood floors, a drop-in sink, flat-panel cabinets, white cabinets, white splashback, white appliances and no island.
Photo of a small industrial single-wall eat-in kitchen in Saint Petersburg with light hardwood floors, a drop-in sink, flat-panel cabinets, white cabinets, white splashback, white appliances and no island.

Windows and door panels reaching for the 12 foot ceilings flood this kitchen with natural light. Custom stainless cabinetry with an integral sink and commercial style faucet carry out the industrial theme of the space.
Photo by Lincoln Barber
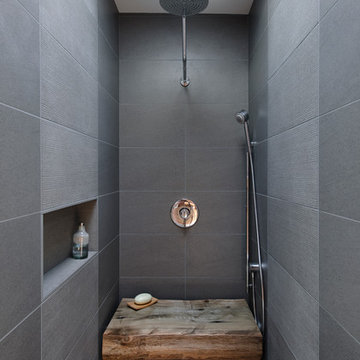
Clean and simple define this 1200 square foot Portage Bay floating home. After living on the water for 10 years, the owner was familiar with the area’s history and concerned with environmental issues. With that in mind, she worked with Architect Ryan Mankoski of Ninebark Studios and Dyna to create a functional dwelling that honored its surroundings. The original 19th century log float was maintained as the foundation for the new home and some of the historic logs were salvaged and custom milled to create the distinctive interior wood paneling. The atrium space celebrates light and water with open and connected kitchen, living and dining areas. The bedroom, office and bathroom have a more intimate feel, like a waterside retreat. The rooftop and water-level decks extend and maximize the main living space. The materials for the home’s exterior include a mixture of structural steel and glass, and salvaged cedar blended with Cor ten steel panels. Locally milled reclaimed untreated cedar creates an environmentally sound rain and privacy screen.
20,600 Grey Industrial Home Design Photos
1





















