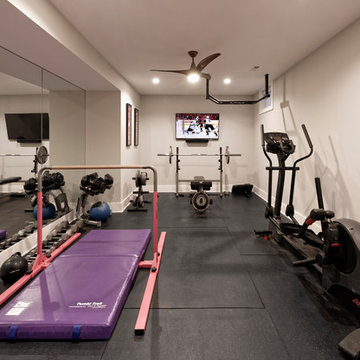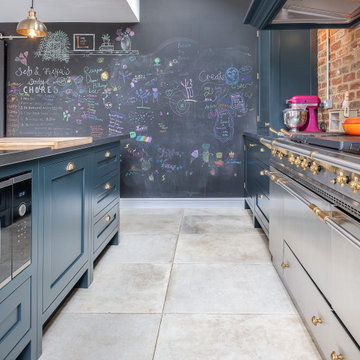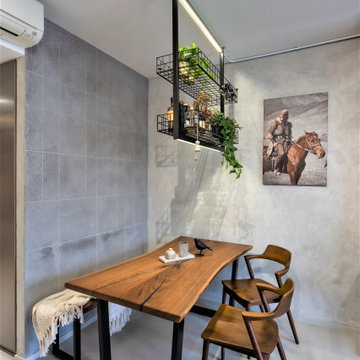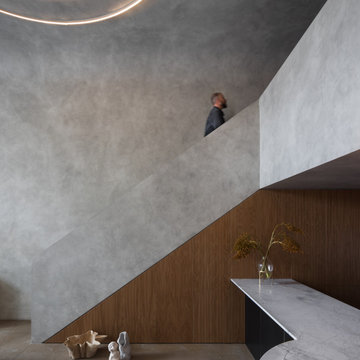20,608 Grey Industrial Home Design Photos
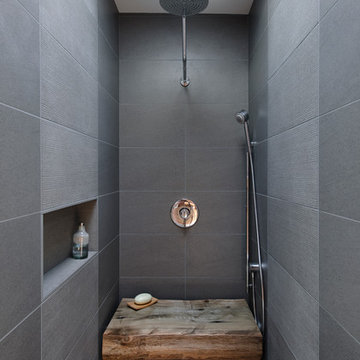
Clean and simple define this 1200 square foot Portage Bay floating home. After living on the water for 10 years, the owner was familiar with the area’s history and concerned with environmental issues. With that in mind, she worked with Architect Ryan Mankoski of Ninebark Studios and Dyna to create a functional dwelling that honored its surroundings. The original 19th century log float was maintained as the foundation for the new home and some of the historic logs were salvaged and custom milled to create the distinctive interior wood paneling. The atrium space celebrates light and water with open and connected kitchen, living and dining areas. The bedroom, office and bathroom have a more intimate feel, like a waterside retreat. The rooftop and water-level decks extend and maximize the main living space. The materials for the home’s exterior include a mixture of structural steel and glass, and salvaged cedar blended with Cor ten steel panels. Locally milled reclaimed untreated cedar creates an environmentally sound rain and privacy screen.

This is the model unit for modern live-work lofts. The loft features 23 foot high ceilings, a spiral staircase, and an open bedroom mezzanine.
Photo of a mid-sized industrial formal enclosed living room in Portland with grey walls, concrete floors, a standard fireplace, grey floor, no tv and a metal fireplace surround.
Photo of a mid-sized industrial formal enclosed living room in Portland with grey walls, concrete floors, a standard fireplace, grey floor, no tv and a metal fireplace surround.
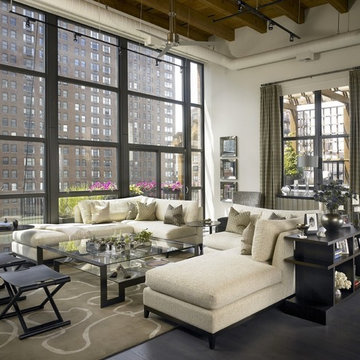
Great Room
Design ideas for an expansive industrial living room in Chicago with white walls.
Design ideas for an expansive industrial living room in Chicago with white walls.
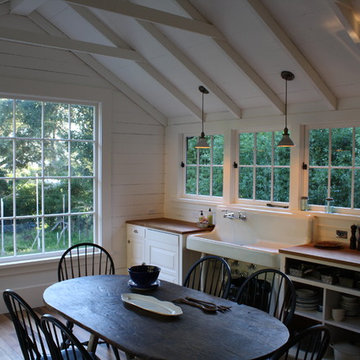
Inverness, Point Reyes, Olema, Mankas, Residential, residential remodel, residences, traditional homes, traditional residences, vernacular, vernacular homes, kitchens, bathrooms, remodels, tear down, renovation, restoration, Shingle style, shingle, first bay traditional, craftsman, craftsmen, bungalow, industrial, English, tudor, English tudor, cottage, farm, barn, Spanish, ski cabin, cabin, modern living
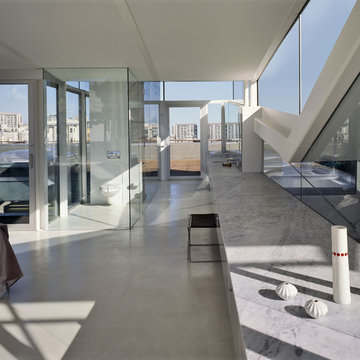
Inspiration for an industrial bathroom in San Francisco with an alcove shower, concrete floors, a wall-mount toilet, white walls, marble benchtops, grey floor, grey benchtops and an enclosed toilet.

Photo of a large industrial mudroom in Moscow with beige walls, ceramic floors, a single front door, a gray front door and grey floor.

Зона гостиной.
Дизайн проект: Семен Чечулин
Стиль: Наталья Орешкова
Inspiration for a mid-sized industrial open concept living room in Saint Petersburg with a library, grey walls, vinyl floors, a built-in media wall, brown floor and wood.
Inspiration for a mid-sized industrial open concept living room in Saint Petersburg with a library, grey walls, vinyl floors, a built-in media wall, brown floor and wood.

German Manufactured kitchens , The interplay of light and dark colours, as well as frame and smooth fronts leave nothing to be desired. Handleless This kitchen shows that the combination of both versions is also a real eye-catcher. Caesarstone line of Turbine Grey Stone
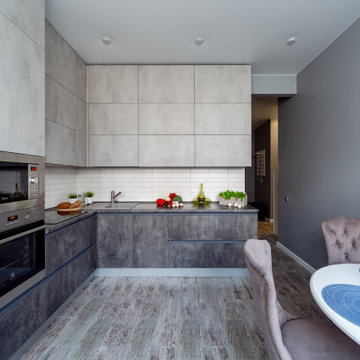
В образе новой модели "Стоун" дизайнеры воссоздали образ фундаментального уюта. Здесь есть все, что дарит ощущение абсолютного комфорта: фактура, цвет, форма и расстановка кухонных элементов. Материалы фасадов выполнены из новейшего современного материала, имитирующего фактуру бетона и ржавого металла - отсюда и характерное название гарнитура. Угловая кухня с островом "Стоун" привносит в интерьер черты популярного урбанистического стиля, который приветствует такие материалы, как бетон, металл, стекло. Цветовое решение гарнитура выбрано в соответствии с основными тенденциями промышленного дизайна: сочетание светлого и темного тонов открытых полочек и закрытых верхних фасадов образует игру контрастов и грамотно расставляет стилевые акценты.
Центральный элемент композиции кухни - остров, из которого дизайнеры сделали настоящий многофункциональный центр. Остров оснащен столешницей большой площади, а также вместительными нишами - открытыми и закрытыми, в которых можно с легкостью разместить собрания сочинений именитых шеф-поваров. В интерьере угловой кухни серого цвета нет четких границ между зонами приготовления и отдыха - все элементы органично вписаны в living-композицию. Модель "Стоун" подчеркивает неординарность и уникальность интерьера кухни. Здесь царят простор, гармония и комфорт.
С помощью такого оформления появляется возможность добиться гармонии и спокойствия. Сочетание темных и светлых оттенков позволяет легко расставить акценты, определенные аксессуары создают необходимую атмосферу, дополняя общую концепцию.
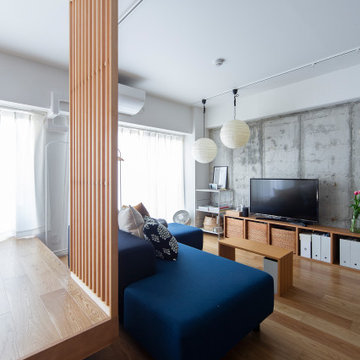
Inspiration for a small industrial open concept living room in Osaka with white walls, medium hardwood floors, no fireplace, brown floor and wallpaper.
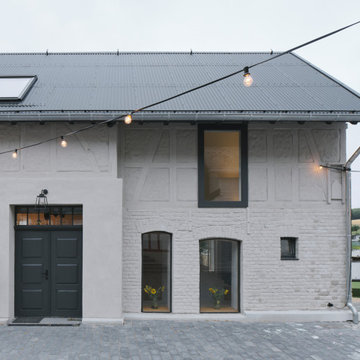
Hofansicht Werkstatt - Wendeniushof
Foto: David Schreyer
Design ideas for an industrial exterior in Frankfurt.
Design ideas for an industrial exterior in Frankfurt.
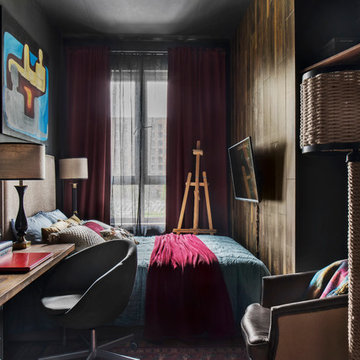
Архитектор, дизайнер, декоратор - Турченко Наталия
Фотограф - Мелекесцева Ольга
Mid-sized industrial master bedroom in Moscow with black walls, laminate floors and brown floor.
Mid-sized industrial master bedroom in Moscow with black walls, laminate floors and brown floor.
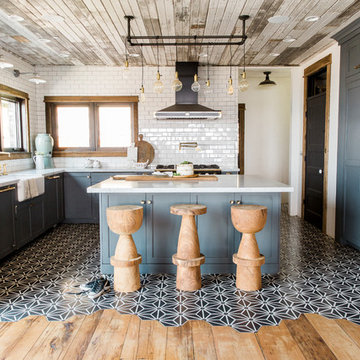
Inspiration for an industrial u-shaped kitchen in Salt Lake City with shaker cabinets, blue cabinets, white splashback, subway tile splashback, panelled appliances, cement tiles, with island, multi-coloured floor and white benchtop.
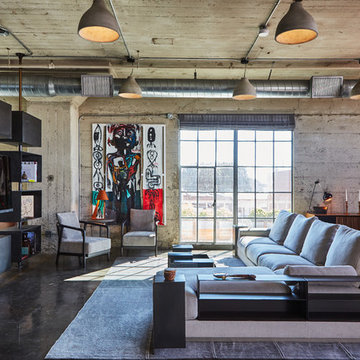
Dan Arnold Photo
Inspiration for an industrial living room in Los Angeles with concrete floors, grey floor, grey walls and a wall-mounted tv.
Inspiration for an industrial living room in Los Angeles with concrete floors, grey floor, grey walls and a wall-mounted tv.
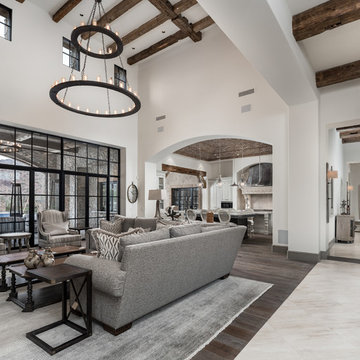
World Renowned Architecture Firm Fratantoni Design created this beautiful home! They design home plans for families all over the world in any size and style. They also have in-house Interior Designer Firm Fratantoni Interior Designers and world class Luxury Home Building Firm Fratantoni Luxury Estates! Hire one or all three companies to design and build and or remodel your home!
20,608 Grey Industrial Home Design Photos
4



















