Grey Kitchen with a Drop-in Sink Design Ideas
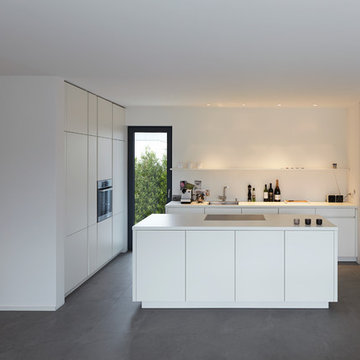
Design ideas for a large modern open plan kitchen in Other with flat-panel cabinets, white cabinets, white splashback, stainless steel appliances, slate floors, with island and a drop-in sink.

This family of four love to entertain and having friends and family over. Their 1970 Rambler was getting cramped after their two daughters moved back and that was their cry for help. They also wanted to have two door garages added into their home. They had a very modern theme in mind for both exterior and interior of their project. The project started as excavating and clearing 7-9 feet of dirt allowing the driveway and new garage space. All utilities were relocated to clear area. Above this new garage space, there was the home for brand new dream kitchen for them. Trading their 10’x7′ galley kitchen with this 13’x30′ gourmet kitchen with 48″ stark blue professional gas range, a 5’x14′ center island equipped with prep sink, wine cooler, ice maker, microwave and lots of storage space. Front and back windows, 13′ cathedral ceiling offers lots of daylight and sparks up this beautiful kitchen. Tall Espresso cabinetry complimented with contrasting island, and breathtaking stone counter tops stands off through large opening from old home to new kitchen. The big load bearing wall and old kitchen was removed and opened up old home to new kitchen, all partition walls between kitchen, dining and living room were gone and given a total open floor plan. Replacing old carpet steps and wood rails with dark wood and cable yarn railing system bringing this home into new era. Entire first floor was now covered with wide plank exotic wood floors and a large scale porcelain tiles in kitchen floor. The entire exterior was replaced with cement board red planks siding and contrasting flat panel of grey boards bordered in with chrome trim. New front door, new Architectural shingles spruced up into 21st century home that they desired. A wide flat Mahogany with vertical glass garage doors with very modern looking exterior lights made this home stand tall in this neighborhood. We used glass backsplash tiles and pendent lights to create a upscale and very different look for this project. Furnished with ductless heating system and heated floors giving this family high level of comfort to through endless parties.
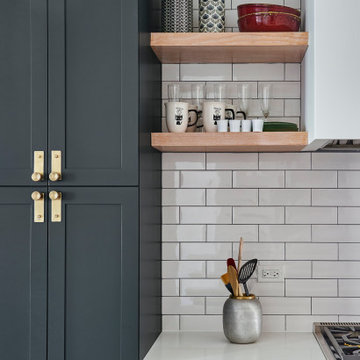
In the heart of Lakeview, Wrigleyville, our team completely remodeled a condo: kitchen, master and guest bathrooms, living room, and mudroom.
Custom kitchen cabinets by Omega Cabinetry.
Kitchen hardware by MYOH.
Deluxe fireplace by ProBuilder.
Mudroom cabinets by Ultracraft.
Kitchen design & build by 123 Remodeling - Chicago general contractor https://123remodeling.com/
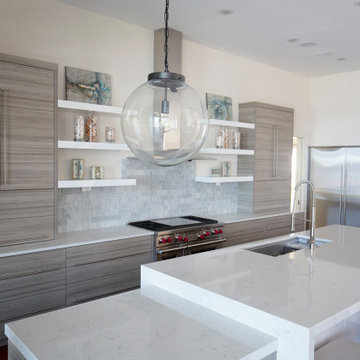
Project Number: M0000
Design/Manufacturer/Installer: Marquis Fine Cabinetry
Collection: Milano
Finishes: Fantasia, Bianco Lucido
Features: Under Cabinet Lighting, Floating Shelving, Adjustable Legs/Soft Close (Standard)
Cabinet/Drawer Extra Options: Tray Insert, Knife Block/Utensil Bin Pullout, Lazy Susan, Trash Bay Pullout, Custom Floating Shelves
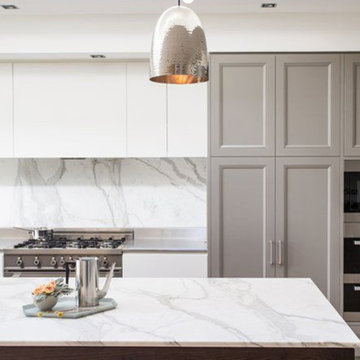
Inspiration for a small modern u-shaped separate kitchen in Austin with a drop-in sink, flat-panel cabinets, white cabinets, zinc benchtops, white splashback, stone tile splashback, panelled appliances, porcelain floors, with island, white floor and white benchtop.
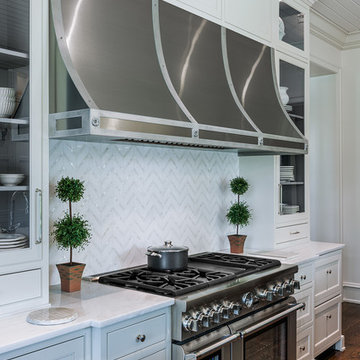
Photo of a large traditional separate kitchen in Philadelphia with a drop-in sink, white splashback, mosaic tile splashback, with island, brown floor and white benchtop.
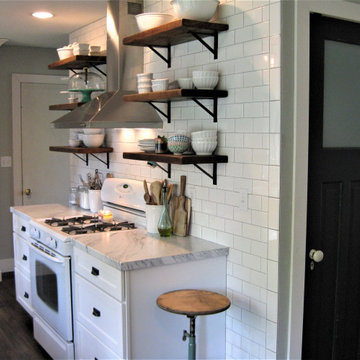
This small galley kitchen was updated with clean white cabinetry, marble look countertops, white subway tile and dark hardware. Floating shelves on the range wall make a bold statement with their rich brown stain and black hardware, while being used to store the homeowners crisp white dishes. The most was made of this small space by adding a small seating area at the bay window along with a decorative hutch with glass.
Schedule a free consultation with one of our designers today:
https://paramount-kitchens.com/
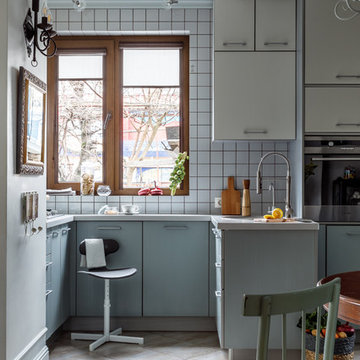
Фотограф Михаил Чекалов
This is an example of a contemporary u-shaped open plan kitchen in Other with a drop-in sink, flat-panel cabinets, blue cabinets, white splashback, ceramic splashback, stainless steel appliances, a peninsula, beige floor and white benchtop.
This is an example of a contemporary u-shaped open plan kitchen in Other with a drop-in sink, flat-panel cabinets, blue cabinets, white splashback, ceramic splashback, stainless steel appliances, a peninsula, beige floor and white benchtop.
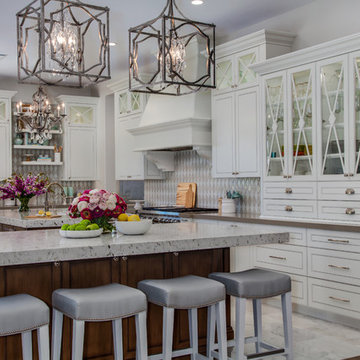
Indy Ferrufino
EIF Images
eifimages@gmail.com
Design ideas for a large transitional l-shaped eat-in kitchen in Phoenix with a drop-in sink, glass-front cabinets, white cabinets, granite benchtops, beige splashback, ceramic splashback, stainless steel appliances, marble floors, multiple islands and white floor.
Design ideas for a large transitional l-shaped eat-in kitchen in Phoenix with a drop-in sink, glass-front cabinets, white cabinets, granite benchtops, beige splashback, ceramic splashback, stainless steel appliances, marble floors, multiple islands and white floor.
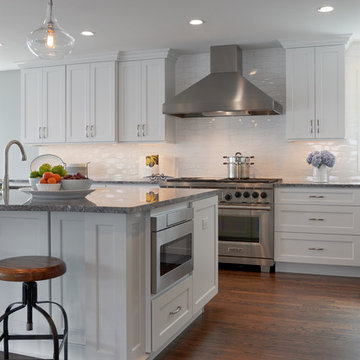
NW Architectural Photography
Photo of a large arts and crafts single-wall eat-in kitchen in Seattle with a drop-in sink, shaker cabinets, white cabinets, white splashback, ceramic splashback, stainless steel appliances, dark hardwood floors, with island, granite benchtops, brown floor and grey benchtop.
Photo of a large arts and crafts single-wall eat-in kitchen in Seattle with a drop-in sink, shaker cabinets, white cabinets, white splashback, ceramic splashback, stainless steel appliances, dark hardwood floors, with island, granite benchtops, brown floor and grey benchtop.
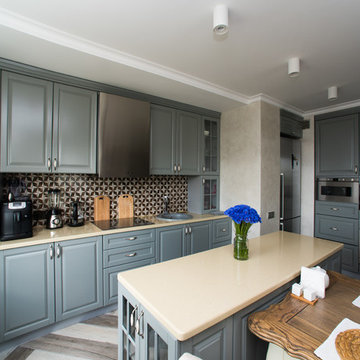
Игорь Чернов, Виктор Цурганов
Design ideas for a large transitional galley eat-in kitchen in Moscow with a drop-in sink, raised-panel cabinets, grey cabinets, solid surface benchtops, brown splashback, porcelain splashback, stainless steel appliances, porcelain floors and with island.
Design ideas for a large transitional galley eat-in kitchen in Moscow with a drop-in sink, raised-panel cabinets, grey cabinets, solid surface benchtops, brown splashback, porcelain splashback, stainless steel appliances, porcelain floors and with island.
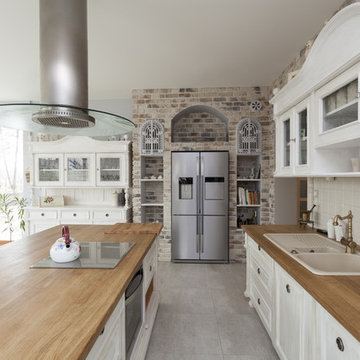
Large traditional l-shaped eat-in kitchen in Sydney with stainless steel appliances, with island, a drop-in sink, white cabinets, wood benchtops, white splashback, ceramic splashback, ceramic floors, raised-panel cabinets, brown floor and brown benchtop.

Mia Lind
Photo of a small contemporary single-wall open plan kitchen in London with a drop-in sink, flat-panel cabinets, brown cabinets, copper benchtops, grey splashback and no island.
Photo of a small contemporary single-wall open plan kitchen in London with a drop-in sink, flat-panel cabinets, brown cabinets, copper benchtops, grey splashback and no island.
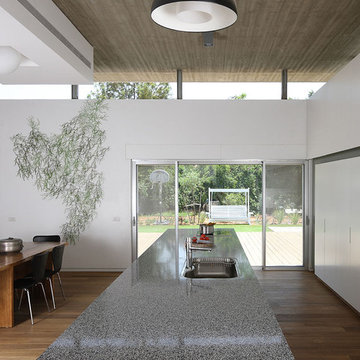
Photo of a mid-sized contemporary galley open plan kitchen in Tel Aviv with a drop-in sink, flat-panel cabinets, white cabinets, quartz benchtops, panelled appliances, dark hardwood floors and with island.
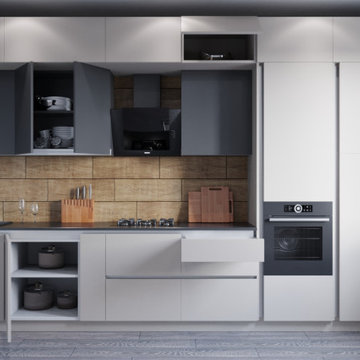
Корпус кухни изготовлен ЛДСП Egger австрийского производства, кромка ABS.
Фасады верхние ЛДСП Kronospan австрийского производства, кромка ABS
Фасады нижние и антресоли окрашенные матовой эмалью RAL 9003.
Фурнитура Blum, Австрия
Ручка скрытого типа Gola
Столешница изготовлена из тонкого ДСП 18мм и покрыта HPL пластиком Г-угол кромка ABS.
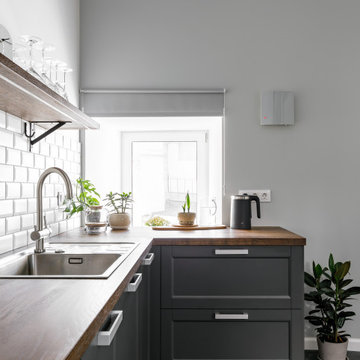
Кухня угловая с небольшим окном и полкой вместо навесных ящиков
Inspiration for a mid-sized contemporary l-shaped separate kitchen in Saint Petersburg with a drop-in sink, shaker cabinets, grey cabinets, wood benchtops, white splashback, ceramic splashback, black appliances, porcelain floors, grey floor and brown benchtop.
Inspiration for a mid-sized contemporary l-shaped separate kitchen in Saint Petersburg with a drop-in sink, shaker cabinets, grey cabinets, wood benchtops, white splashback, ceramic splashback, black appliances, porcelain floors, grey floor and brown benchtop.
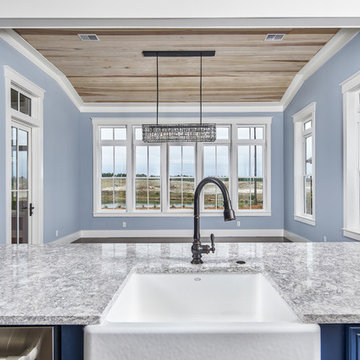
Wall color: Sherwin Williams 6247 (Krypton)
Photo of a large beach style u-shaped kitchen pantry in Charleston with a drop-in sink, quartzite benchtops, white splashback, mosaic tile splashback, stainless steel appliances, with island, brown floor and white benchtop.
Photo of a large beach style u-shaped kitchen pantry in Charleston with a drop-in sink, quartzite benchtops, white splashback, mosaic tile splashback, stainless steel appliances, with island, brown floor and white benchtop.
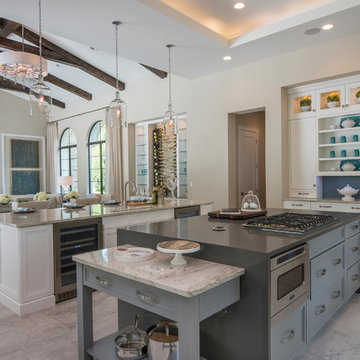
Photo of a transitional eat-in kitchen in Orlando with a drop-in sink, flat-panel cabinets, white cabinets, marble benchtops, blue splashback, glass sheet splashback, stainless steel appliances, porcelain floors, multiple islands, grey floor and beige benchtop.
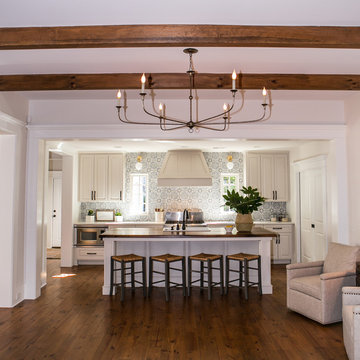
One of the best ways to have rooms with an open floor plan to flow is to bring some of the same textures such as wood into each room. These wood ceiling beams correspond with the wood kitchen island giving it a great flow.
Lisa Konz Photography
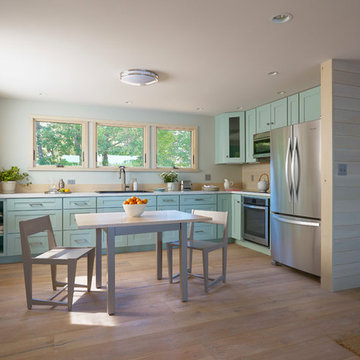
Aaron Flacke
Inspiration for a mid-sized beach style l-shaped eat-in kitchen in Portland Maine with shaker cabinets, beige splashback, timber splashback, stainless steel appliances, light hardwood floors, no island, brown floor, a drop-in sink, laminate benchtops and turquoise cabinets.
Inspiration for a mid-sized beach style l-shaped eat-in kitchen in Portland Maine with shaker cabinets, beige splashback, timber splashback, stainless steel appliances, light hardwood floors, no island, brown floor, a drop-in sink, laminate benchtops and turquoise cabinets.
Grey Kitchen with a Drop-in Sink Design Ideas
8