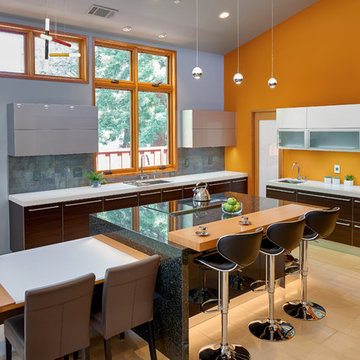Grey Kitchen with a Drop-in Sink Design Ideas
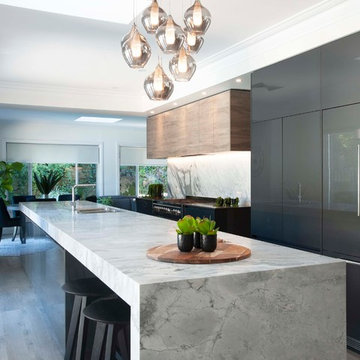
Aim: Transform the family kitchen into an entertainer dream. Catering from 40 - 100 people.
Increase storage and workspace
Improve laundry
Seating in kitchen
Luxurious yet durable finishes
Achieved by:
- removal of numerous walls
- create butlers pantry
- proposed built cabinetry from the kitchen into the informal lounge and formal dining area
- conversion of the window to doors
- enormous island bench
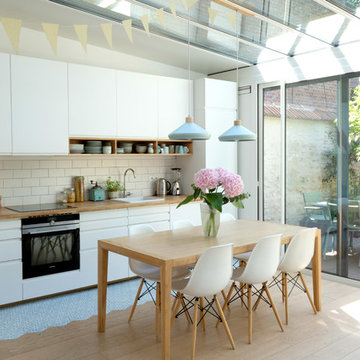
Cuisine scandinave ouverte sur le salon, sous une véranda.
Meubles Ikea. Carreaux de ciment Bahya. Table AMPM. Chaises Eames. Suspension Made.com
© Delphine LE MOINE
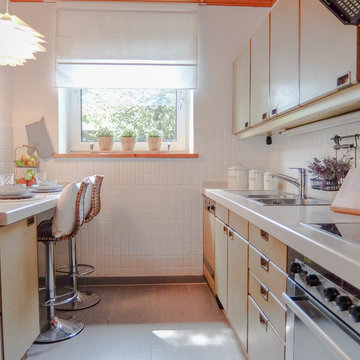
Dorothee Runnebohm Home Staging
Small contemporary galley separate kitchen in Bremen with a drop-in sink, flat-panel cabinets, beige cabinets, white splashback, ceramic splashback, stainless steel appliances, no island, beige floor and white benchtop.
Small contemporary galley separate kitchen in Bremen with a drop-in sink, flat-panel cabinets, beige cabinets, white splashback, ceramic splashback, stainless steel appliances, no island, beige floor and white benchtop.
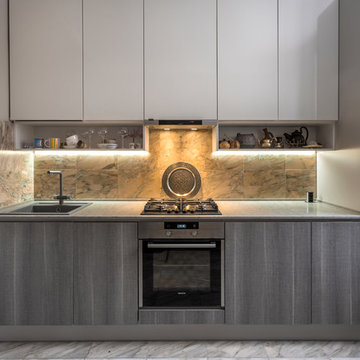
Small contemporary single-wall separate kitchen in Moscow with a drop-in sink, flat-panel cabinets, grey cabinets, quartz benchtops, stone tile splashback, stainless steel appliances, marble floors, no island and white floor.
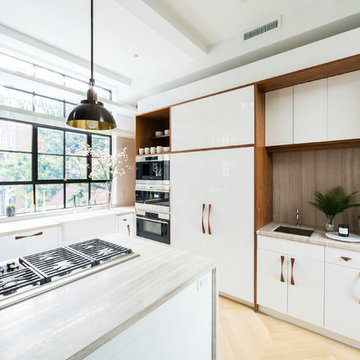
This was a luxury renovation of a townhouse in Carroll Gardens, Brooklyn. Includes roof deck, landscaped outdoor kitchen, plus elevator and parking garage.
Kate Glicksberg Photography
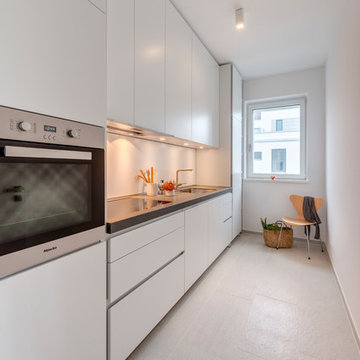
Photo of a small contemporary single-wall separate kitchen in Cologne with a drop-in sink, flat-panel cabinets, white cabinets, granite benchtops, stainless steel appliances, cement tiles, no island and beige floor.
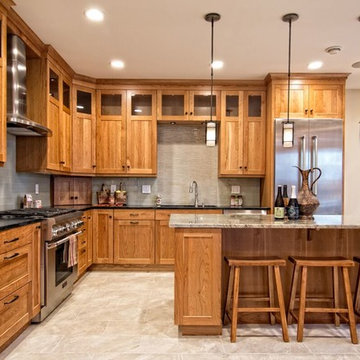
Inspiration for a mid-sized arts and crafts u-shaped eat-in kitchen in New York with a drop-in sink, light wood cabinets, granite benchtops, grey splashback, subway tile splashback, stainless steel appliances, ceramic floors, with island, beige floor and shaker cabinets.
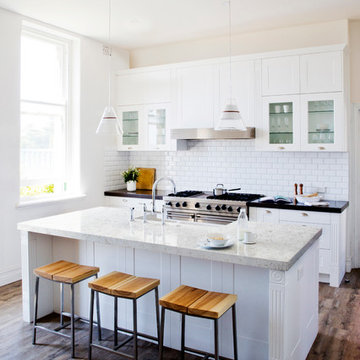
Visit Our Showroom
8000 Locust Mill St.
Ellicott City, MD 21043
Silestone Kitchen - Lusso Kitchen, - Natural Quartz Countertop
Elevations Design Solutions by Myers is the go-to inspirational, high-end showroom for the best in cabinetry, flooring, window and door design. Visit our showroom with your architect, contractor or designer to explore the brands and products that best reflects your personal style. We can assist in product selection, in-home measurements, estimating and design, as well as providing referrals to professional remodelers and designers.
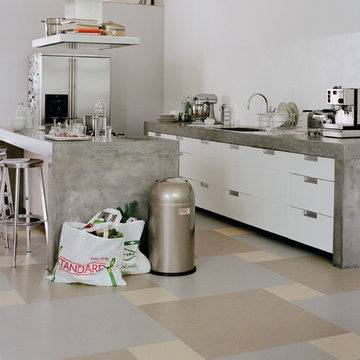
Design ideas for a mid-sized industrial galley separate kitchen in Chicago with linoleum floors, a drop-in sink, flat-panel cabinets, white cabinets, stainless steel appliances and with island.
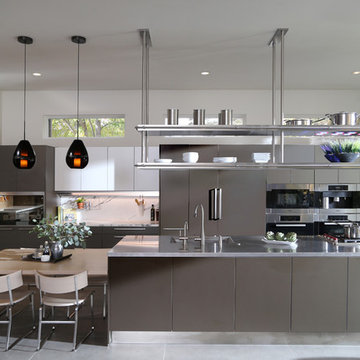
Kevin Schultz
Photo of a large contemporary open plan kitchen in Boise with a drop-in sink, flat-panel cabinets, grey cabinets, stainless steel benchtops, white splashback, stone slab splashback, stainless steel appliances, porcelain floors and grey floor.
Photo of a large contemporary open plan kitchen in Boise with a drop-in sink, flat-panel cabinets, grey cabinets, stainless steel benchtops, white splashback, stone slab splashback, stainless steel appliances, porcelain floors and grey floor.
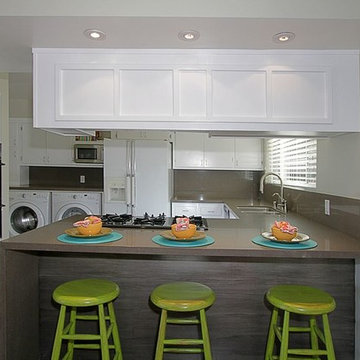
AFTER
This is an example of an eclectic u-shaped kitchen in Los Angeles with a drop-in sink, flat-panel cabinets, white cabinets, brown splashback, stone slab splashback, medium hardwood floors, a peninsula, quartz benchtops and white appliances.
This is an example of an eclectic u-shaped kitchen in Los Angeles with a drop-in sink, flat-panel cabinets, white cabinets, brown splashback, stone slab splashback, medium hardwood floors, a peninsula, quartz benchtops and white appliances.
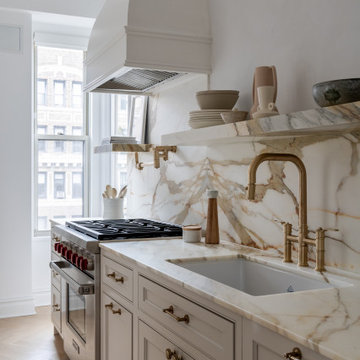
aking on this pre-war building renovation was the ultimate design challenge. We combined two units into one massive home. By moving the dining table into the great room, we were able to double the size of the kitchen, allowing for a large island in the center of the space. The wolf range topped with a custom hood was on the utilitary side of the kitchen, next the the shaws sink and House of Rohl faucet. The Calacatta Paonazzo marble from Artistic tile in a honed finished continued from the counters to the backsplash and floating shelf, serving the wow factor this light kitchen deserved. On the opposite wall, floor to ceiling custom cabinetry housed a coffee station and ample storage. There’s even a reading nook window seat, perfect for morning coffee. The two glass blown pendants from Gabriel Scott float on top of the island while the Hudson Valley sconces illuminate the marble shelf.
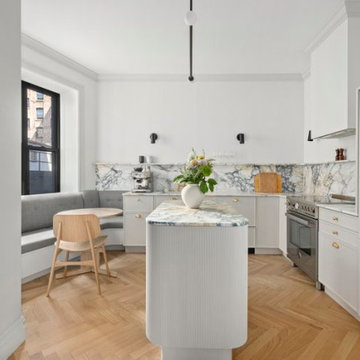
Kitchen renovation on Manhattan's Upper West Side, featuring custom stone and millwork.
Photo of a mid-sized contemporary l-shaped eat-in kitchen in New York with a drop-in sink, flat-panel cabinets, grey cabinets, marble benchtops, white splashback, marble splashback, panelled appliances, light hardwood floors, with island, beige floor and white benchtop.
Photo of a mid-sized contemporary l-shaped eat-in kitchen in New York with a drop-in sink, flat-panel cabinets, grey cabinets, marble benchtops, white splashback, marble splashback, panelled appliances, light hardwood floors, with island, beige floor and white benchtop.

Small modern l-shaped eat-in kitchen in Other with a drop-in sink, flat-panel cabinets, grey cabinets, quartzite benchtops, grey splashback, cement tile splashback, black appliances, light hardwood floors, no island, beige floor and black benchtop.

Modern kitchen design
Photo of a large beach style galley open plan kitchen in Other with a drop-in sink, flat-panel cabinets, white cabinets, quartz benchtops, panelled appliances, concrete floors, with island, grey floor and white benchtop.
Photo of a large beach style galley open plan kitchen in Other with a drop-in sink, flat-panel cabinets, white cabinets, quartz benchtops, panelled appliances, concrete floors, with island, grey floor and white benchtop.
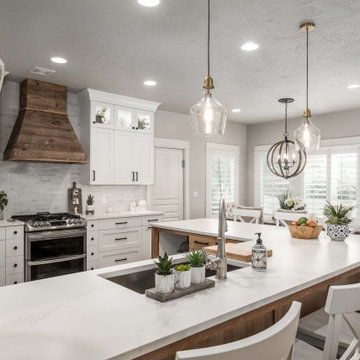
Kitchen and master vanity remodel.
Photo of a mid-sized country l-shaped eat-in kitchen in Salt Lake City with a drop-in sink, shaker cabinets, white cabinets, quartz benchtops, white splashback, stone tile splashback, stainless steel appliances, medium hardwood floors, with island and white benchtop.
Photo of a mid-sized country l-shaped eat-in kitchen in Salt Lake City with a drop-in sink, shaker cabinets, white cabinets, quartz benchtops, white splashback, stone tile splashback, stainless steel appliances, medium hardwood floors, with island and white benchtop.
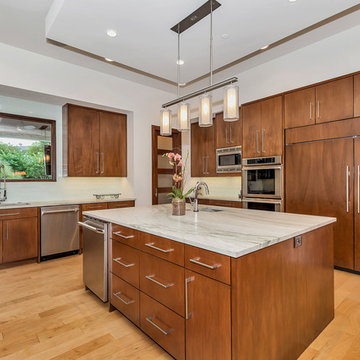
The leather quartzite finish on the counters keeps this contemporary kitchen from feeling cold.
Photo of a large contemporary u-shaped kitchen in Dallas with a drop-in sink, flat-panel cabinets, quartzite benchtops, blue splashback, ceramic splashback, stainless steel appliances, light hardwood floors, with island, brown floor, grey benchtop and medium wood cabinets.
Photo of a large contemporary u-shaped kitchen in Dallas with a drop-in sink, flat-panel cabinets, quartzite benchtops, blue splashback, ceramic splashback, stainless steel appliances, light hardwood floors, with island, brown floor, grey benchtop and medium wood cabinets.
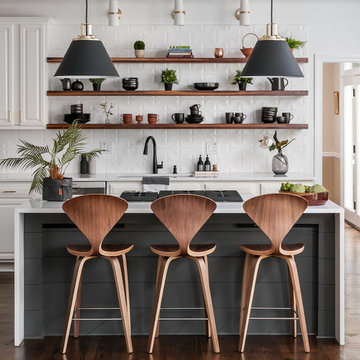
Completely modernized and changed this previously dated kitchen. We installed a stovetop with downdraft rather than an overhead vent.
Inspiration for a mid-sized modern galley kitchen in Atlanta with a drop-in sink, open cabinets, dark wood cabinets, quartzite benchtops, white splashback, stainless steel appliances, dark hardwood floors, with island, brown floor, white benchtop and ceramic splashback.
Inspiration for a mid-sized modern galley kitchen in Atlanta with a drop-in sink, open cabinets, dark wood cabinets, quartzite benchtops, white splashback, stainless steel appliances, dark hardwood floors, with island, brown floor, white benchtop and ceramic splashback.
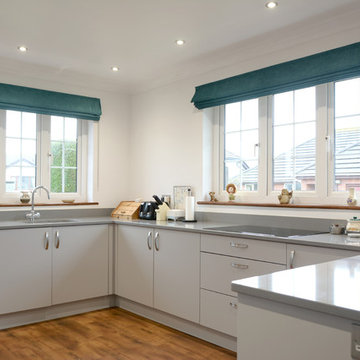
Following building works to connect the existing kitchen and dining space, Now Kitchens worked with the clients to create a light, modern design that maximised the space. The light greys reflected the modern theme of the rest of the home, whilst providing a softer tone to contrast against the natural wooden floors. A full suite of NEFF appliances completed the space.
Design notes:
Kitchen & Utility room units:
Masterclass Sutton Silk in Light Grey.
Portland Oak cabinet interiors.
Stainless Steel handles.
Worktop:
Santamargarita Carnia Quartzstone worktop 30mm, 20mm upstands, square polished edges.
Equipment:
Neff Compact Oven With Microwave, Single Oven (Circotherm), Flexinduction Hob, Tall Built In Single Door Freezer, Warming Drawer, Built Under Single Door Fridge, Fully Integrated 60cm Dishwasher.
600 space tower larder.
Pull out bin system .
Tap & Sink: Blanco.
Grey Kitchen with a Drop-in Sink Design Ideas
3
