Grey Kitchen with an Integrated Sink Design Ideas
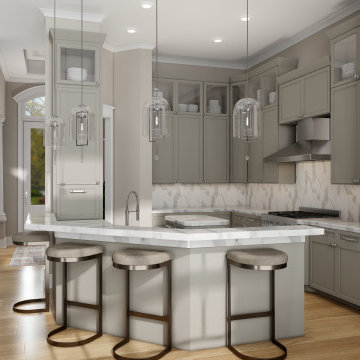
Island kitchen featuring JennAir appliances of L'Attesa Di Vita II. View our Best-Selling Plan THD-1074: https://www.thehousedesigners.com/plan/lattesa-di-vita-ii-1074/
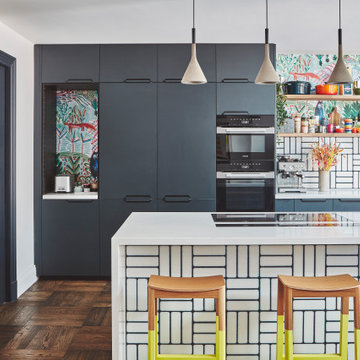
Design ideas for a large contemporary eat-in kitchen in London with an integrated sink, flat-panel cabinets, grey cabinets, solid surface benchtops, white splashback, ceramic splashback, stainless steel appliances, medium hardwood floors, with island and white benchtop.
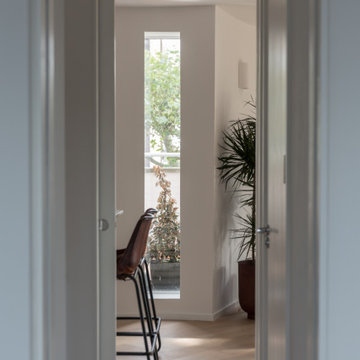
View from the entrance hall to the breakfast bar and the distinctive tall windows formed where two curved walls meet. The lovely autumnal light in this photo brings a sense of calm to this space
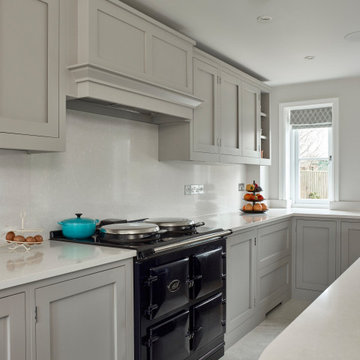
Bespoke Handleless Shaker kitchen with the main runs painted in Little Greene 'French Grey Dark' (163). The Silestone Yukon worktops are 30mm thick and one end of the island is curved. The black AGA is a 3-oven dual control model.
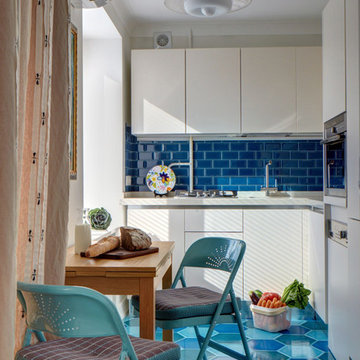
Inspiration for a small contemporary l-shaped open plan kitchen in Moscow with an integrated sink, flat-panel cabinets, white cabinets, quartz benchtops, blue splashback, ceramic splashback, stainless steel appliances, ceramic floors and no island.
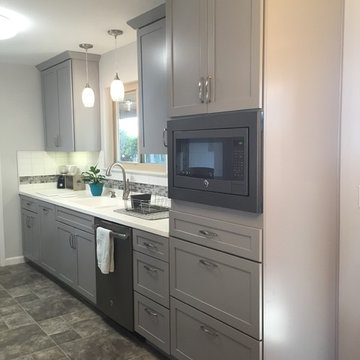
Denise Oakley
Design ideas for a mid-sized contemporary galley separate kitchen in Other with an integrated sink, shaker cabinets, grey cabinets, solid surface benchtops, white splashback, subway tile splashback, stainless steel appliances, vinyl floors and no island.
Design ideas for a mid-sized contemporary galley separate kitchen in Other with an integrated sink, shaker cabinets, grey cabinets, solid surface benchtops, white splashback, subway tile splashback, stainless steel appliances, vinyl floors and no island.
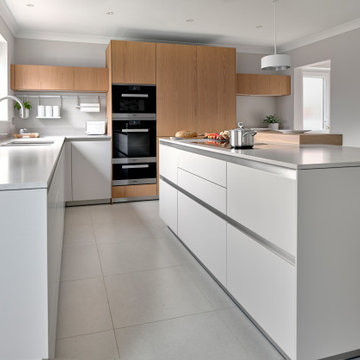
A Function Rail, complete with accessories, offers the user a place for the storage of useful items such as herbs, coffee, tea and sugar, and kitchen roll. When using the Quooker Combi instant boiling hot water tap, the kitchen corner becomes the perfect tea station with everything at hand.
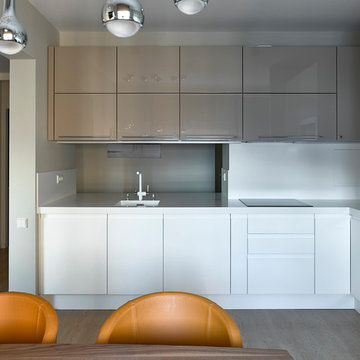
студия TS Design | Тарас Безруков и Стас Самкович
Photo of a contemporary l-shaped eat-in kitchen in Moscow with an integrated sink, flat-panel cabinets, white cabinets, white splashback, stainless steel appliances and no island.
Photo of a contemporary l-shaped eat-in kitchen in Moscow with an integrated sink, flat-panel cabinets, white cabinets, white splashback, stainless steel appliances and no island.
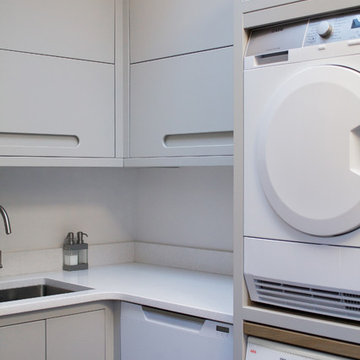
This Mid Century inspired kitchen was manufactured for a couple who definitely didn't want a traditional 'new' fitted kitchen as part of their extension to a 1930's house in a desirable Manchester suburb.
The utility room was where the former kitchen stood. Cabinet doors are the same recessed handle style as the kitchen but in Pavillion Grey by Farrow and Ball. Maximum functionality has been planned into this compact space with sink, locker style cupboards, washer and drier, Fisher & Paykel Dishdrawer and tall storage cupboard fitting around a bright roof light
Photo: Ian Hampson
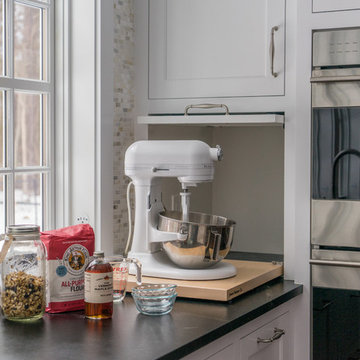
This mixer stand slides in and out of its cabinet making baking time easy to start and complete. Pocket door comes down to cover any baking tools.
Classic white kitchen designed and built by Jewett Farms + Co. Functional for family life with a design that will stand the test of time. White cabinetry, soapstone perimeter counters and marble island top. Hand scraped walnut floors. Walnut drawer interiors and walnut trim on the range hood. Many interior details, check out the rest of the project photos to see them all.
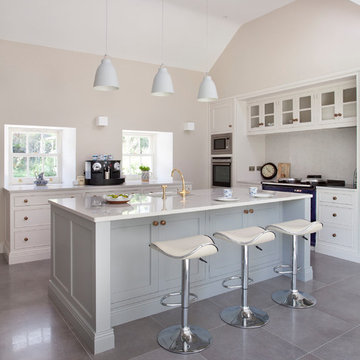
Created for a charming 18th century stone farmhouse overlooking a canal, this Bespoke solid wood kitchen has been handpainted in Farrow & Ball (Aga wall and base units by the windows) with Pavilion Gray (on island and recessed glass-fronted display cabinetry). The design centres around a feature Aga range cooker.
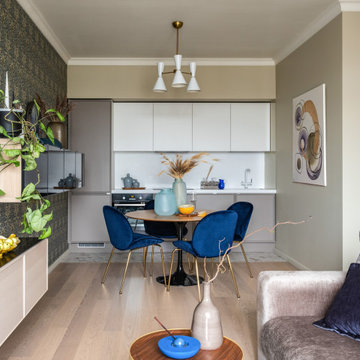
Гостиная, совмещенная с кухней. Круглый обеденный стол для сбора гостей. На стене слева подвесные шкафы с дверцами из черного стекла, за которыми организовано дополнительное хранение.
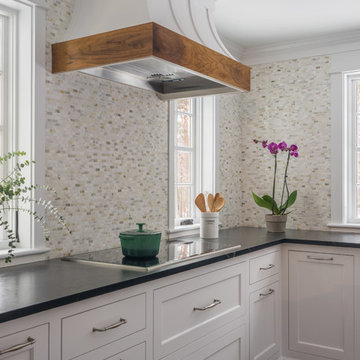
Custom built range hood with walnut detail is unique and stylish.
Classic white kitchen designed and built by Jewett Farms + Co. Functional for family life with a design that will stand the test of time. White cabinetry, soapstone perimeter counters and marble island top. Hand scraped walnut floors. Walnut drawer interiors and walnut trim on the range hood. Many interior details, check out the rest of the project photos to see them all.
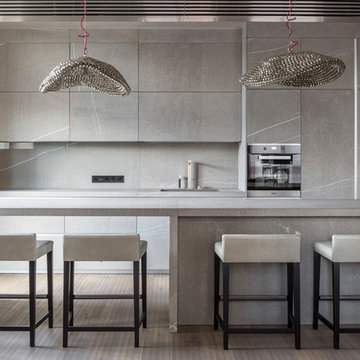
Евгений Кулибаба
Design ideas for a mid-sized contemporary galley open plan kitchen in Moscow with an integrated sink, flat-panel cabinets, grey cabinets, limestone benchtops, grey splashback, limestone splashback, stainless steel appliances, light hardwood floors, with island, beige floor and grey benchtop.
Design ideas for a mid-sized contemporary galley open plan kitchen in Moscow with an integrated sink, flat-panel cabinets, grey cabinets, limestone benchtops, grey splashback, limestone splashback, stainless steel appliances, light hardwood floors, with island, beige floor and grey benchtop.
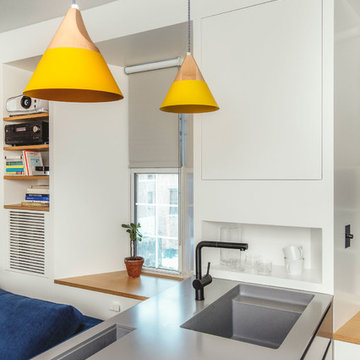
A tiny jewel box apartment nestled into the landmarked neighborhood of Forest Hills, this renovation included custom work in every corner.
In order to maximize space, uneven walls on the window wall were built out to become storage spaces. The kitchen, clad in a clean solid surface material, houses hidden storage spots.
Attention to detail was critical throughout this space. The floors are made of solid, wide plank white oak, and they meet along the main divide of the apartment to form a chevron spine.
Photo by Charlie Bennet
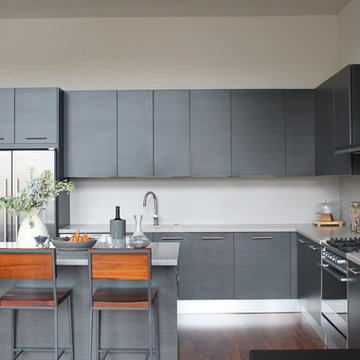
Inspiration for a contemporary l-shaped kitchen in Chicago with an integrated sink, flat-panel cabinets, grey cabinets, stainless steel appliances, dark hardwood floors, with island and concrete benchtops.
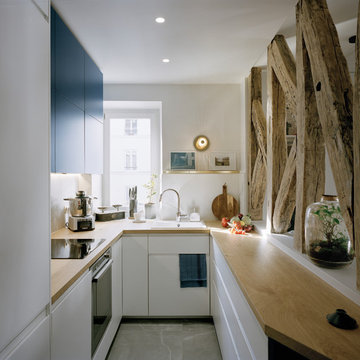
Axel Dahl
Inspiration for a small contemporary u-shaped open plan kitchen in Paris with an integrated sink, beaded inset cabinets, blue cabinets, wood benchtops, white splashback, marble splashback, stainless steel appliances, ceramic floors, no island, grey floor and brown benchtop.
Inspiration for a small contemporary u-shaped open plan kitchen in Paris with an integrated sink, beaded inset cabinets, blue cabinets, wood benchtops, white splashback, marble splashback, stainless steel appliances, ceramic floors, no island, grey floor and brown benchtop.
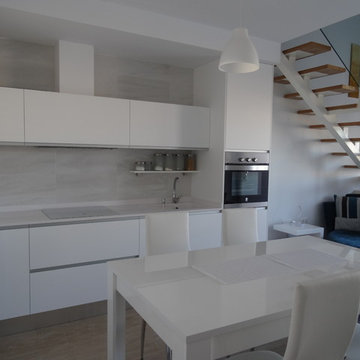
Design ideas for a small modern single-wall open plan kitchen in Alicante-Costa Blanca with an integrated sink, white cabinets, flat-panel cabinets and no island.
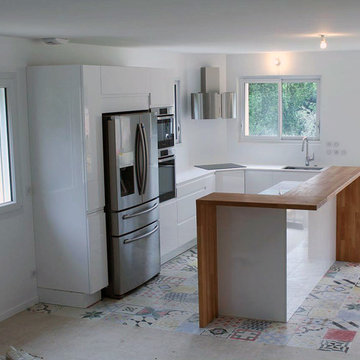
Inspiration for a small modern l-shaped eat-in kitchen in Nice with an integrated sink, flat-panel cabinets, white cabinets, quartzite benchtops, stainless steel appliances and with island.
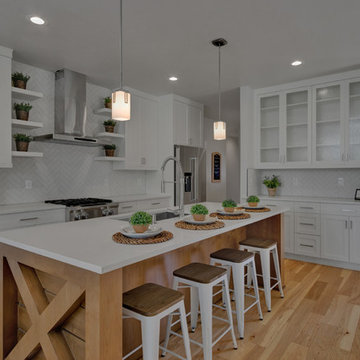
Photo of a large country single-wall eat-in kitchen in Portland with an integrated sink, recessed-panel cabinets, white cabinets, white splashback, ceramic splashback, stainless steel appliances, light hardwood floors, with island, brown floor and white benchtop.
Grey Kitchen with an Integrated Sink Design Ideas
3