Grey Kitchen with Beige Floor Design Ideas
Sort by:Popular Today
81 - 100 of 9,096 photos
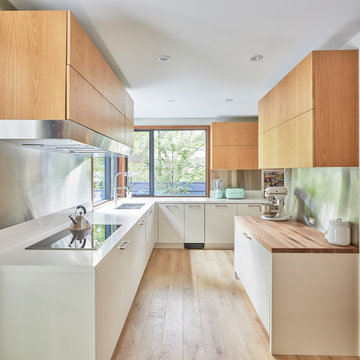
This is an example of a contemporary l-shaped kitchen in Toronto with a double-bowl sink, flat-panel cabinets, white cabinets, metallic splashback, light hardwood floors, beige floor and white benchtop.
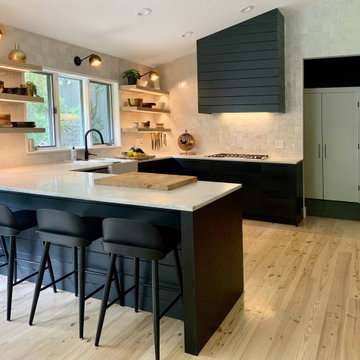
Design ideas for a scandinavian u-shaped kitchen in New York with a farmhouse sink, flat-panel cabinets, black cabinets, grey splashback, light hardwood floors, a peninsula, beige floor and white benchtop.
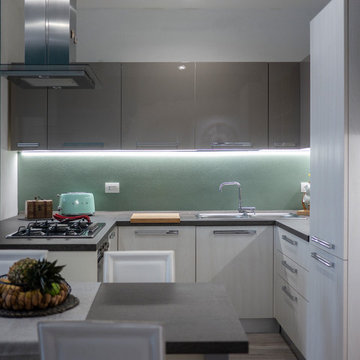
Liadesign
This is an example of a mid-sized contemporary u-shaped open plan kitchen in Milan with a double-bowl sink, flat-panel cabinets, beige cabinets, laminate benchtops, green splashback, stainless steel appliances, linoleum floors, no island, beige floor and grey benchtop.
This is an example of a mid-sized contemporary u-shaped open plan kitchen in Milan with a double-bowl sink, flat-panel cabinets, beige cabinets, laminate benchtops, green splashback, stainless steel appliances, linoleum floors, no island, beige floor and grey benchtop.
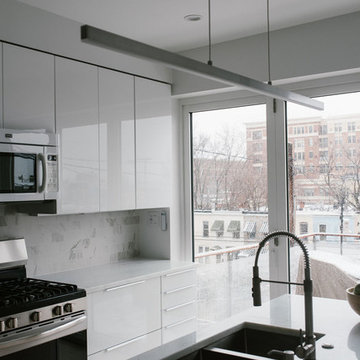
Photography by Coral Dove
Design ideas for a small modern single-wall eat-in kitchen in Baltimore with a double-bowl sink, flat-panel cabinets, white cabinets, marble benchtops, white splashback, marble splashback, stainless steel appliances, light hardwood floors, with island, beige floor and white benchtop.
Design ideas for a small modern single-wall eat-in kitchen in Baltimore with a double-bowl sink, flat-panel cabinets, white cabinets, marble benchtops, white splashback, marble splashback, stainless steel appliances, light hardwood floors, with island, beige floor and white benchtop.
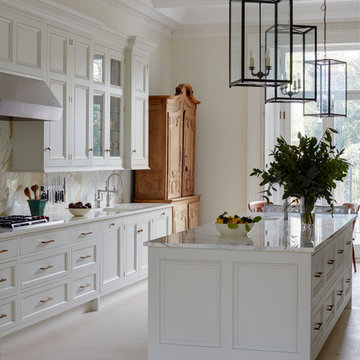
Designed by Artichoke in partnership with Studio Indigo, this grand townhouse kitchen was designed for a busy family.
Photo of a large traditional galley eat-in kitchen in London with a double-bowl sink, recessed-panel cabinets, white cabinets, marble benchtops, white splashback, marble splashback, white appliances, limestone floors, with island, beige floor and white benchtop.
Photo of a large traditional galley eat-in kitchen in London with a double-bowl sink, recessed-panel cabinets, white cabinets, marble benchtops, white splashback, marble splashback, white appliances, limestone floors, with island, beige floor and white benchtop.
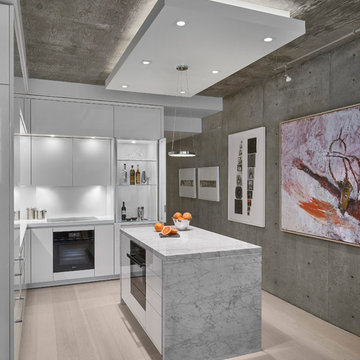
Within the scope of the project we were asked to completely redesign a Master Suite and Kitchen in a 1400 sf residence. The home is essentially an art gallery as the owner continues to grow his collection of modern art. The inspiration for our design was to create a sleek White palette to showcase the collection. The white cabinets, light floors, marble counter top and backlit floating panels really let the Art pop. The bar and wine fridge can be hidden when not entertaining to keep the sleek design. The Kitchen plays well off the master bath with refined design, clean lines and white palette.
Photos by: Tony Soluri
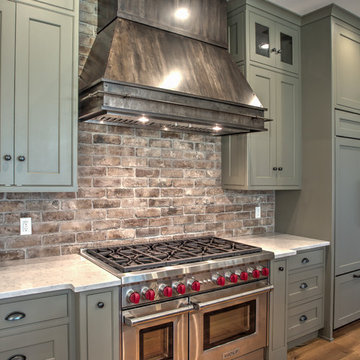
Perimeter
Hardware Paint
Design ideas for a mid-sized transitional l-shaped open plan kitchen in Philadelphia with a farmhouse sink, shaker cabinets, grey cabinets, quartz benchtops, red splashback, brick splashback, stainless steel appliances, light hardwood floors, with island, beige floor and white benchtop.
Design ideas for a mid-sized transitional l-shaped open plan kitchen in Philadelphia with a farmhouse sink, shaker cabinets, grey cabinets, quartz benchtops, red splashback, brick splashback, stainless steel appliances, light hardwood floors, with island, beige floor and white benchtop.
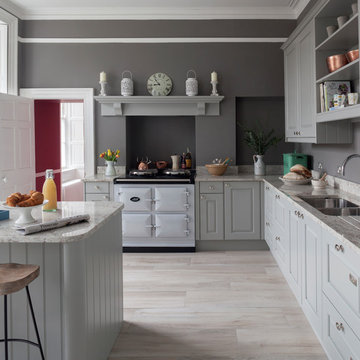
This is an example of a mid-sized traditional l-shaped separate kitchen in Other with an integrated sink, raised-panel cabinets, grey cabinets, granite benchtops, panelled appliances, porcelain floors, with island, beige floor and grey benchtop.
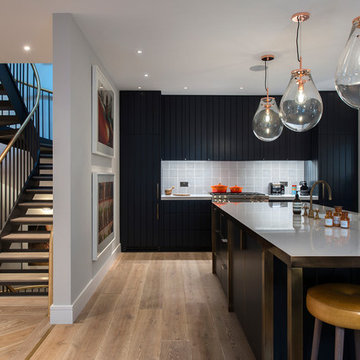
This open plan property in Kensington studios hosted an impressive double height living room, open staircase and glass partitions. The lighting design needed to draw the eye through the space and work from lots of different viewing angles
Photo by Tom St Aubyn
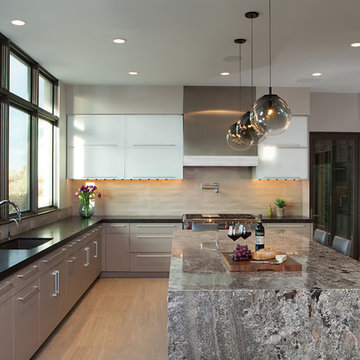
Mid-sized transitional u-shaped open plan kitchen in Phoenix with an undermount sink, flat-panel cabinets, grey cabinets, quartz benchtops, beige splashback, ceramic splashback, stainless steel appliances, porcelain floors, with island, beige floor and black benchtop.
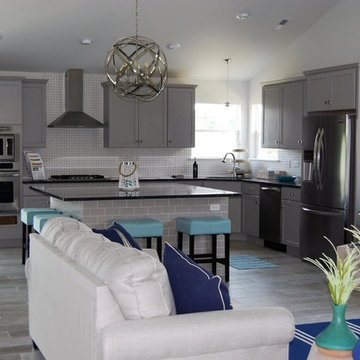
Mid-sized contemporary l-shaped open plan kitchen in Chicago with an undermount sink, shaker cabinets, grey cabinets, granite benchtops, white splashback, ceramic splashback, stainless steel appliances, light hardwood floors, with island, beige floor and black benchtop.
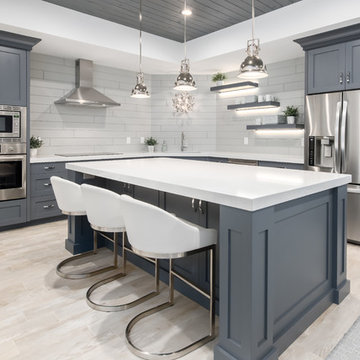
Inspiration for a transitional l-shaped open plan kitchen in Salt Lake City with an undermount sink, shaker cabinets, blue cabinets, white splashback, stainless steel appliances, light hardwood floors, with island and beige floor.
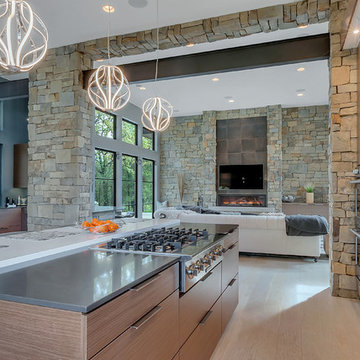
Lynnette Bauer - 360REI
Photo of a large contemporary kitchen in Minneapolis with light hardwood floors and beige floor.
Photo of a large contemporary kitchen in Minneapolis with light hardwood floors and beige floor.
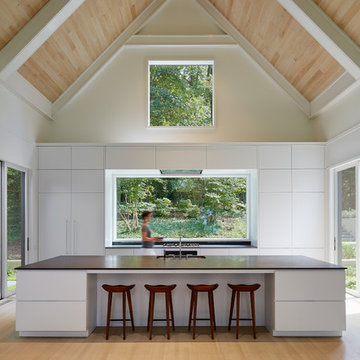
Photography: Steve Hall, Hedrich Blessing
Beach style kitchen in Chicago with an undermount sink, flat-panel cabinets, white cabinets, window splashback, light hardwood floors, with island and beige floor.
Beach style kitchen in Chicago with an undermount sink, flat-panel cabinets, white cabinets, window splashback, light hardwood floors, with island and beige floor.
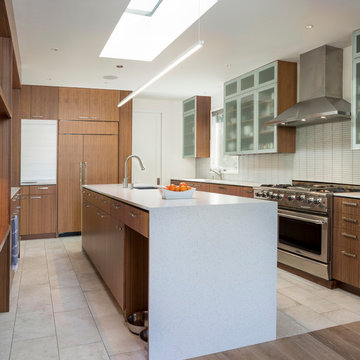
Tim D Coy
Inspiration for a contemporary u-shaped open plan kitchen in San Francisco with flat-panel cabinets, dark wood cabinets, with island, white splashback, panelled appliances, an undermount sink, beige floor and white benchtop.
Inspiration for a contemporary u-shaped open plan kitchen in San Francisco with flat-panel cabinets, dark wood cabinets, with island, white splashback, panelled appliances, an undermount sink, beige floor and white benchtop.
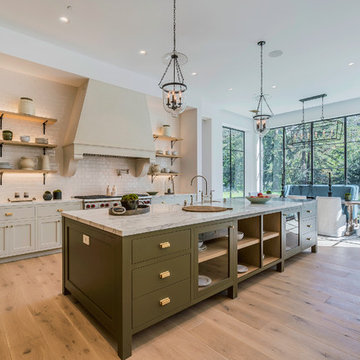
Blake Worthington, Rebecca Duke
Design ideas for a large country galley eat-in kitchen in Los Angeles with a farmhouse sink, recessed-panel cabinets, marble benchtops, white splashback, subway tile splashback, stainless steel appliances, light hardwood floors, beige floor, light wood cabinets and with island.
Design ideas for a large country galley eat-in kitchen in Los Angeles with a farmhouse sink, recessed-panel cabinets, marble benchtops, white splashback, subway tile splashback, stainless steel appliances, light hardwood floors, beige floor, light wood cabinets and with island.
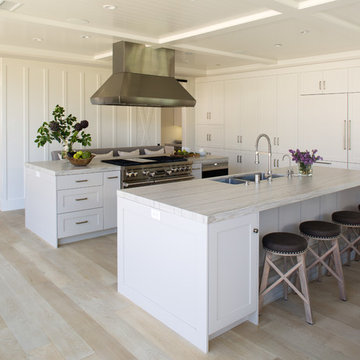
Coronado, CA
The Alameda Residence is situated on a relatively large, yet unusually shaped lot for the beachside community of Coronado, California. The orientation of the “L” shaped main home and linear shaped guest house and covered patio create a large, open courtyard central to the plan. The majority of the spaces in the home are designed to engage the courtyard, lending a sense of openness and light to the home. The aesthetics take inspiration from the simple, clean lines of a traditional “A-frame” barn, intermixed with sleek, minimal detailing that gives the home a contemporary flair. The interior and exterior materials and colors reflect the bright, vibrant hues and textures of the seaside locale.

Photo of a scandinavian galley kitchen in Toronto with a double-bowl sink, flat-panel cabinets, green cabinets, beige splashback, ceramic splashback, panelled appliances, porcelain floors, beige floor, black benchtop and exposed beam.

Кухонный гарнитур в комбинации моделей SOLO и PRESTIGE DECO – это яркий пример, какой может быть современная кухня!
Для оформления гарнитура был выбран глубокий и благородный оттенок оливы из палитры Benjamin Moore с шелковисто-матовым финишным покрытием, который идеально гармонирует с оттенком стен, мебели и золотым декором.

From the architect's description:
"This grand detached period property in Teddington suffered from a lack of connectivity with the rear garden as well as a cramped kitchen and poorly lit living spaces.
Replacing the original modest gable end rear extension a collection of new intersecting volumes contain a generous open plan space accommodating a new kitchen, dining area and snug. The existing side return lean-to has also been replaced with a large utility space that boasts full height integrated storage and a new WC.
Taking every opportunity to harness natural light from its east facing orientation an assortment of glazing features including a clearstory window, glazed kitchen splashback, glazed corner window and two roof lights have been carefully positioned to ensure every elevation of the new extension is suitably equipped to capture daylight.
Careful detailing of the recycled bricks from the old extension with new European Larch cladding provide crisply defined apertures containing new expansive full height minimally-framed sliding doors opening up the rear elevation onto a new raised patio space."
Grey Kitchen with Beige Floor Design Ideas
5