Grey Kitchen with Black Splashback Design Ideas
Refine by:
Budget
Sort by:Popular Today
101 - 120 of 2,753 photos
Item 1 of 3
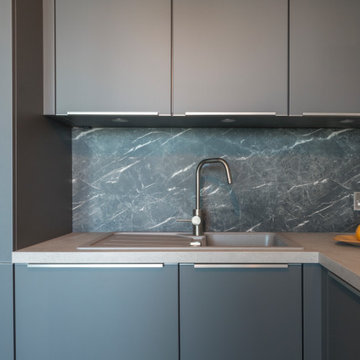
CLOSE UP OF KITCHEN AREA WITH INTEGRATED SINK.
Photo of a mid-sized contemporary l-shaped eat-in kitchen in Dublin with a drop-in sink, flat-panel cabinets, grey cabinets, concrete benchtops, black splashback, marble splashback, panelled appliances, dark hardwood floors, no island, brown floor and grey benchtop.
Photo of a mid-sized contemporary l-shaped eat-in kitchen in Dublin with a drop-in sink, flat-panel cabinets, grey cabinets, concrete benchtops, black splashback, marble splashback, panelled appliances, dark hardwood floors, no island, brown floor and grey benchtop.
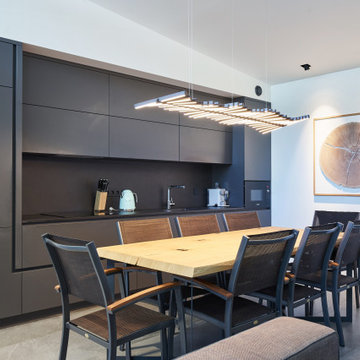
Inspiration for a mid-sized contemporary single-wall eat-in kitchen in Other with an integrated sink, flat-panel cabinets, black cabinets, black splashback, black appliances, porcelain floors, no island, grey floor and black benchtop.
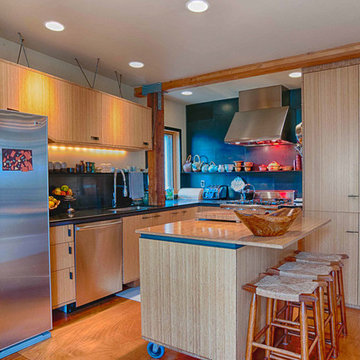
Louise Lakier Photography © 2012 Houzz
This is an example of an eclectic l-shaped kitchen in Portland with an undermount sink, flat-panel cabinets, medium wood cabinets, black splashback and stainless steel appliances.
This is an example of an eclectic l-shaped kitchen in Portland with an undermount sink, flat-panel cabinets, medium wood cabinets, black splashback and stainless steel appliances.
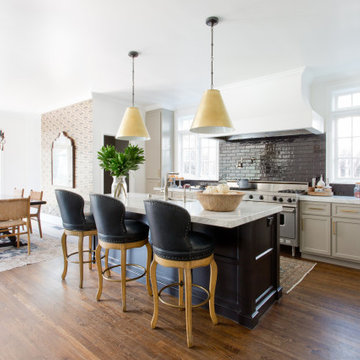
Inspiration for a traditional l-shaped eat-in kitchen in Los Angeles with shaker cabinets, grey cabinets, black splashback, subway tile splashback, stainless steel appliances, dark hardwood floors, with island, brown floor and white benchtop.
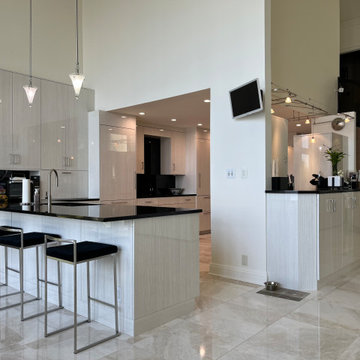
Beautiful contemporary black and white kitchen on the lake.
Design ideas for an expansive contemporary l-shaped eat-in kitchen in Charlotte with an undermount sink, flat-panel cabinets, white cabinets, granite benchtops, black splashback, granite splashback, panelled appliances, marble floors, with island, white floor and black benchtop.
Design ideas for an expansive contemporary l-shaped eat-in kitchen in Charlotte with an undermount sink, flat-panel cabinets, white cabinets, granite benchtops, black splashback, granite splashback, panelled appliances, marble floors, with island, white floor and black benchtop.
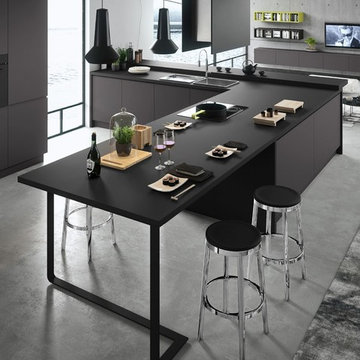
Large modern l-shaped open plan kitchen in Austin with a double-bowl sink, flat-panel cabinets, concrete benchtops, black splashback, cement tile splashback, panelled appliances, light hardwood floors, with island, brown floor and black benchtop.
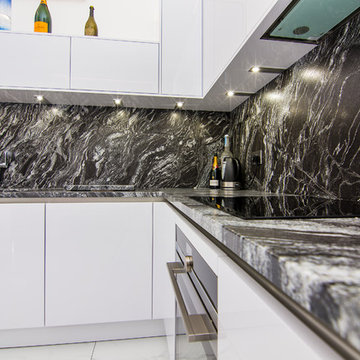
Small modern u-shaped open plan kitchen in Essex with an integrated sink, flat-panel cabinets, white cabinets, granite benchtops, black splashback, stone slab splashback, black appliances, porcelain floors, no island, white floor and black benchtop.
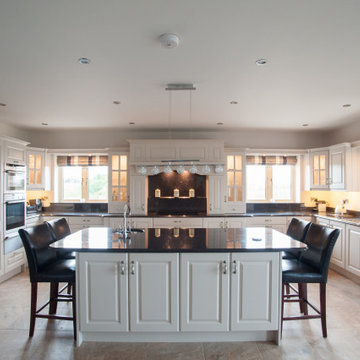
Another New Build Kitchen Designed During My Time In CFF Kitchens In Mallow Co Cork.
Images Courtesy Of CFF Group.
Photo of a large traditional u-shaped open plan kitchen in Limerick with an undermount sink, raised-panel cabinets, grey cabinets, granite benchtops, black splashback, granite splashback, stainless steel appliances, terra-cotta floors, with island and black benchtop.
Photo of a large traditional u-shaped open plan kitchen in Limerick with an undermount sink, raised-panel cabinets, grey cabinets, granite benchtops, black splashback, granite splashback, stainless steel appliances, terra-cotta floors, with island and black benchtop.
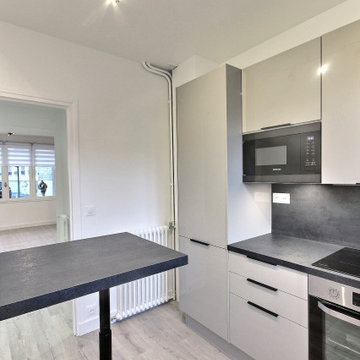
This is an example of a small modern l-shaped kitchen in Paris with a single-bowl sink, beige cabinets, laminate benchtops, black splashback, stainless steel appliances, laminate floors, grey floor and black benchtop.
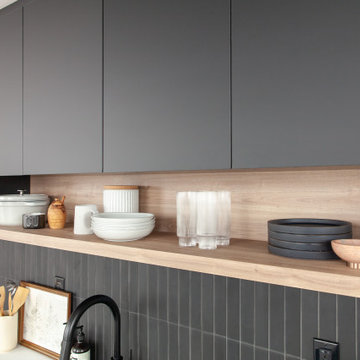
This is an example of a small contemporary galley eat-in kitchen in Toronto with an undermount sink, flat-panel cabinets, white cabinets, laminate benchtops, black splashback, glass tile splashback, stainless steel appliances, laminate floors, with island, brown floor and white benchtop.
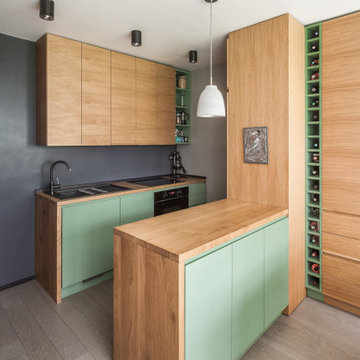
Une cuisine tout équipé avec de l'électroménager encastré et un îlot ouvert sur la salle à manger.
Small scandinavian galley eat-in kitchen in Paris with a single-bowl sink, beaded inset cabinets, light wood cabinets, wood benchtops, black splashback, panelled appliances, painted wood floors and grey floor.
Small scandinavian galley eat-in kitchen in Paris with a single-bowl sink, beaded inset cabinets, light wood cabinets, wood benchtops, black splashback, panelled appliances, painted wood floors and grey floor.
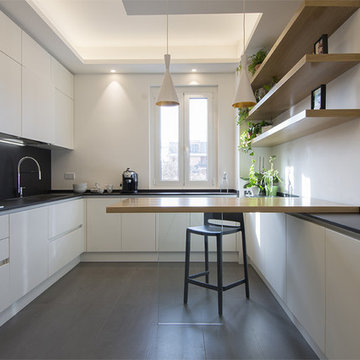
Alice Camandona
Photo of an expansive contemporary u-shaped open plan kitchen in Rome with quartz benchtops, black splashback, stainless steel appliances, porcelain floors, grey floor, black benchtop, flat-panel cabinets and white cabinets.
Photo of an expansive contemporary u-shaped open plan kitchen in Rome with quartz benchtops, black splashback, stainless steel appliances, porcelain floors, grey floor, black benchtop, flat-panel cabinets and white cabinets.
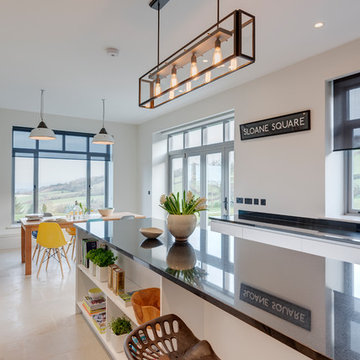
Richard Downer
This Georgian property is in an outstanding location with open views over Dartmoor and the sea beyond.
Our brief for this project was to transform the property which has seen many unsympathetic alterations over the years with a new internal layout, external renovation and interior design scheme to provide a timeless home for a young family. The property required extensive remodelling both internally and externally to create a home that our clients call their “forever home”.
Our refurbishment retains and restores original features such as fireplaces and panelling while incorporating the client's personal tastes and lifestyle. More specifically a dramatic dining room, a hard working boot room and a study/DJ room were requested. The interior scheme gives a nod to the Georgian architecture while integrating the technology for today's living.
Generally throughout the house a limited materials and colour palette have been applied to give our client's the timeless, refined interior scheme they desired. Granite, reclaimed slate and washed walnut floorboards make up the key materials.
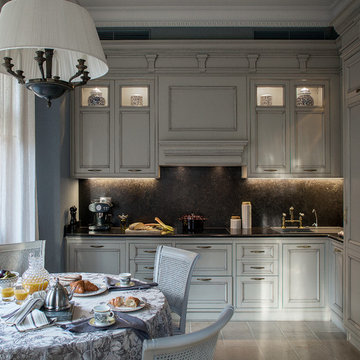
Автор проекта Павел Бурмакин
Фотограф Сергей Моргунов
Inspiration for a traditional l-shaped separate kitchen in Moscow with a drop-in sink, recessed-panel cabinets, white cabinets, black splashback, no island and beige floor.
Inspiration for a traditional l-shaped separate kitchen in Moscow with a drop-in sink, recessed-panel cabinets, white cabinets, black splashback, no island and beige floor.
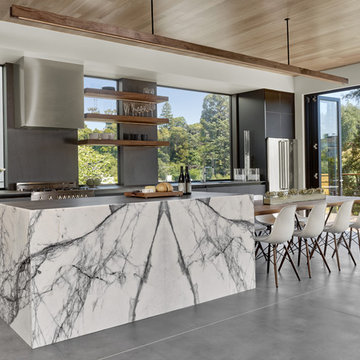
This is an example of a mid-sized modern galley open plan kitchen in San Francisco with an undermount sink, black cabinets, black splashback, stone slab splashback, stainless steel appliances, concrete floors, with island and flat-panel cabinets.
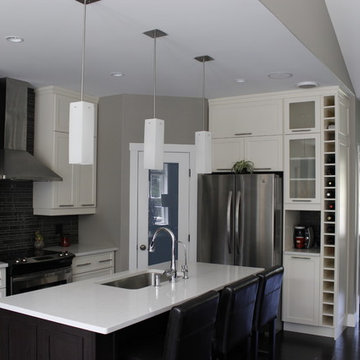
This is an example of a mid-sized contemporary l-shaped kitchen pantry in Other with an undermount sink, shaker cabinets, white cabinets, quartzite benchtops, black splashback, glass tile splashback, stainless steel appliances, dark hardwood floors and with island.
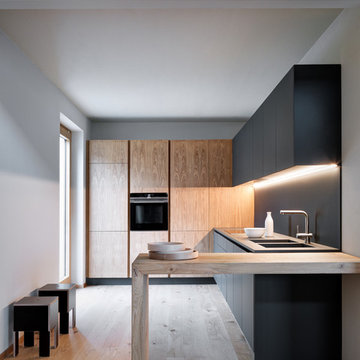
Design ideas for a modern l-shaped separate kitchen in Milan with flat-panel cabinets, black cabinets, wood benchtops, black splashback, black appliances, medium hardwood floors, brown floor, an integrated sink, no island and grey benchtop.

Este cliente posee unas vistas privilegiadas que quería disfrutar también desde su cocina, por ello decidió derribar la pared que la separaba del salón creando un espacio abierto desde el que vemos el mar desde cualquier punto de la estancia. Esta decisión ha sido todo un acierto ya que han ganado en amplitud y luminosidad.
El modelo seleccionado para este proyecto por su alta versatilidad ha sido Ak_Project, junto a un equipamiento de primeras marcas con la más alta tecnología del mercado. No te lo pierdas y obtén inspiración para tu nueva cocina.El mobiliario y la encimera
El mobiliario de Ak_Project de nuestro fabricante Arrital se ha elegido en diferentes acabados, por un lado tenemos el lacado «sand» color Castoro Ottawa en mate, que posee un tacto extra suave y elegante. La apertura de la puerta con el perfil «Step» proporciona un efecto visual minimalista al conjunto. Para generar contraste se ha elegido una laca en negro brillante en los muebles altos, creando un acabado espejo que refleja perfectamente las vistas, potenciando la luminosidad en la estancia. En la encimera tenemos un Dekton modelo Galema en 4 cm de espesor que combina perfectamente con el color de la puerta, obteniendo un sólido efecto monocromo. Sobre la distribución de los muebles, se ha elegido un frente recto con muebles altos y columnas junto a una isla central que es practicable por ambas caras, de manera que podemos estar cocinando y a la vez disfrutando de las vistas al mar. De la isla sale una barra sostenida por una pieza de cristal, que la hace visualmente mucho más ligera, con capacidad de hasta cuatro comensales.
Los electrodomésticos
Para los electrodomésticos nuestro cliente ha confiado en la exclusiva marca Miele, empezando por la inducción en el modelo KM7667FL con 620 mm de ancho y una superficie de inducción total Con@ctivity 3.0. El horno modelo H2860BO está en columna con el microondas modelo M2230SC ambos de Miele en acabado obsidian black. El frigorífico K37672ID y el lavavajillas G5260SCVI, ambos de Miele, están integrados para que la cocina sea más minimalista visualmente. La campana integrada al techo modelo PRF0146248 HIGHLIGHT GLASS de Elica en cristal blanco es potente, silenciosa y discreta, fundiéndose con el techo gracias a su diseño moderno y elegante. Por último, tenemos una pequeña vinoteca en la isla modelo WI156 de la marca Caple.
En la zona de aguas tenemos el fregadero de la maca Blanco modelo Elon XL en color antracita, junto con un grifo de Schock modelo SC-550. Esta cocina cuenta con un triturador de alimentos de la marca SINKY, si quieres saber más sobre las ventajas de tener un triturador en la cocina haz clic aquí. También se han colocado complementos de Cucine Oggi para los interiores y algunos detalles como los enchufes integrados en la encimera de la isla.
¿Te ha gustado este proyecto de cocina con vistas al mar? ¡Déjanos un comentario!
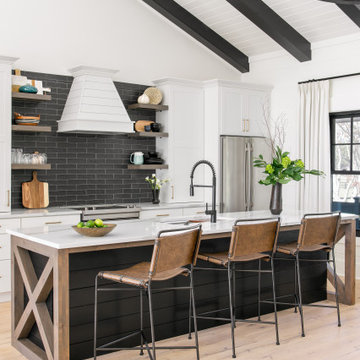
Photo of a country galley kitchen in Charleston with an undermount sink, shaker cabinets, white cabinets, quartz benchtops, black splashback, porcelain splashback, stainless steel appliances, light hardwood floors, with island, white benchtop and exposed beam.
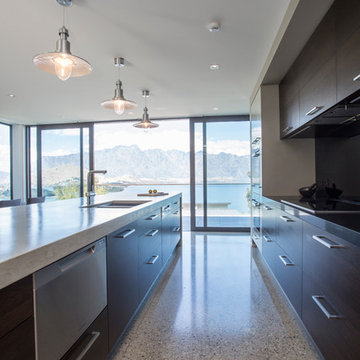
Graham Warman Photography
Photo of a large contemporary galley eat-in kitchen in Other with concrete floors, a drop-in sink, flat-panel cabinets, dark wood cabinets, concrete benchtops, black splashback, glass sheet splashback, with island, grey floor and grey benchtop.
Photo of a large contemporary galley eat-in kitchen in Other with concrete floors, a drop-in sink, flat-panel cabinets, dark wood cabinets, concrete benchtops, black splashback, glass sheet splashback, with island, grey floor and grey benchtop.
Grey Kitchen with Black Splashback Design Ideas
6