Grey Kitchen with Concrete Benchtops Design Ideas
Refine by:
Budget
Sort by:Popular Today
41 - 60 of 1,067 photos
Item 1 of 3
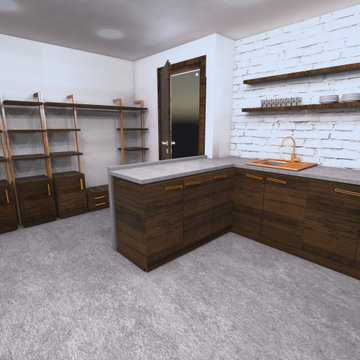
This is an example of a small industrial l-shaped eat-in kitchen in Barcelona with open cabinets, dark wood cabinets, concrete benchtops, a peninsula and grey benchtop.
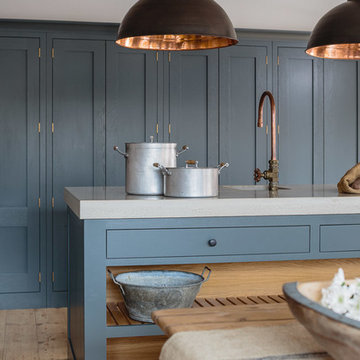
Industrial Shaker style showroom kitchen with oak cabinets painted in Farrow & Ball Down Pipe. The island has a polished concrete worktop with open shelving and slatted wood. The hanging pendant light from Original BTC and bespoke copper tap add to the industrial feel. Birch shaker peg shelving is visible above the base cabinets with oak worktops. The flooring is made from reclaimed scaffold planks.
Photography - Brett Charles
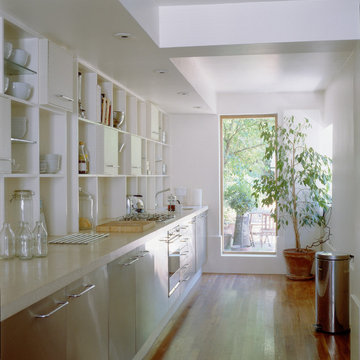
Small terraced house was opened up to make the most of the limited floor area and create a light contemporary living space
Photo of a small contemporary single-wall eat-in kitchen in Other with open cabinets, white cabinets, concrete benchtops, medium hardwood floors and no island.
Photo of a small contemporary single-wall eat-in kitchen in Other with open cabinets, white cabinets, concrete benchtops, medium hardwood floors and no island.
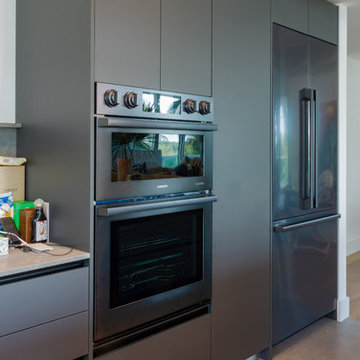
Deep matt faces and stainless steel appliances.
All the cabinets are custom to fit the interior perfectly.
Photo of a mid-sized modern l-shaped separate kitchen in Miami with flat-panel cabinets, grey cabinets, concrete benchtops, grey splashback, cement tile splashback, stainless steel appliances, with island and grey benchtop.
Photo of a mid-sized modern l-shaped separate kitchen in Miami with flat-panel cabinets, grey cabinets, concrete benchtops, grey splashback, cement tile splashback, stainless steel appliances, with island and grey benchtop.
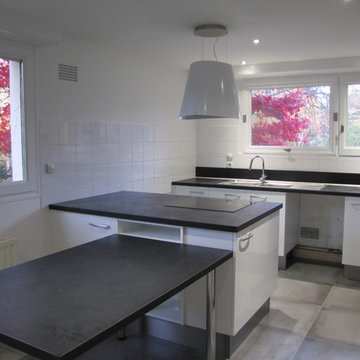
This is an example of a large contemporary l-shaped open plan kitchen in Rennes with an undermount sink, beaded inset cabinets, white cabinets, concrete benchtops, white splashback, ceramic splashback, stainless steel appliances, concrete floors, with island, grey floor and grey benchtop.
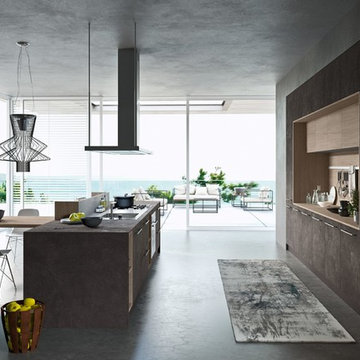
Design ideas for a large modern l-shaped open plan kitchen in Austin with a double-bowl sink, flat-panel cabinets, concrete benchtops, black splashback, cement tile splashback, panelled appliances, light hardwood floors, with island, brown floor and black benchtop.
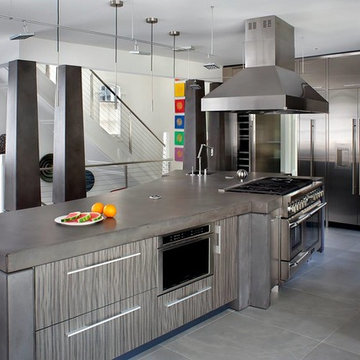
The ProVI range hood covers a stainless steel range. In this kitchen, it makes a powerful statement. The stainless steel finish complements the stainless steel refrigerator and predominately gray kitchen design.
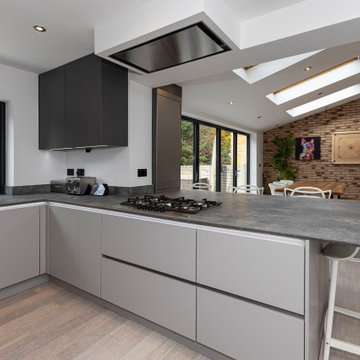
Here’s a 2020 kitchen with real WOW-factor.
The client from Radlett near St Albans, wanted a space that was bang on trend and perfect for entertaining loved ones, but also a multi-functional space that they could enjoy the kids growing up in.
There’s so much seating space in this area now, there’s certainly room for everyone, and the abundance of Siemens ovens makes this a real hosting kitchen.
Our favourite part of this kitchen? The concrete quartz worktop. The industrial trend is really making a statement this year, but this hard-wearing worktop will last for years to come!
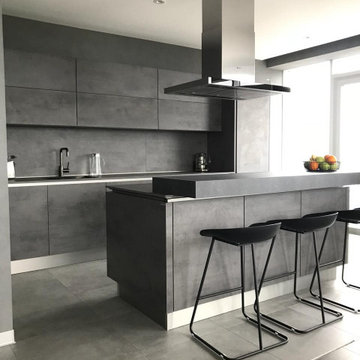
Выбор стиля кухни и всего интерьера обусловлен видом на город с 25 этажа. Фасады бетонной текстуры и темный интерьер создали строгое и сдержанное мужское состояние квартиры в духе минимализма.
В проекте использована модель Riva в бетоне.
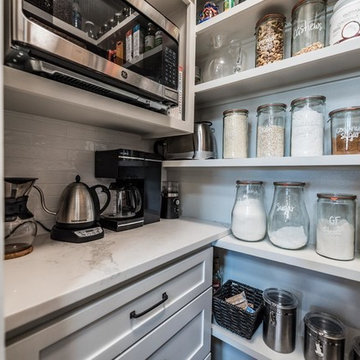
Darby Kate Photography
This is an example of a mid-sized country l-shaped open plan kitchen in Dallas with a farmhouse sink, shaker cabinets, white cabinets, concrete benchtops, white splashback, ceramic splashback, stainless steel appliances, medium hardwood floors, with island, brown floor and grey benchtop.
This is an example of a mid-sized country l-shaped open plan kitchen in Dallas with a farmhouse sink, shaker cabinets, white cabinets, concrete benchtops, white splashback, ceramic splashback, stainless steel appliances, medium hardwood floors, with island, brown floor and grey benchtop.
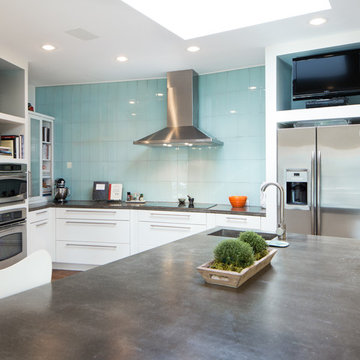
Tommy Daspit Photographer
Large midcentury u-shaped kitchen in Birmingham with an undermount sink, flat-panel cabinets, white cabinets, concrete benchtops, blue splashback, glass tile splashback, stainless steel appliances, medium hardwood floors and with island.
Large midcentury u-shaped kitchen in Birmingham with an undermount sink, flat-panel cabinets, white cabinets, concrete benchtops, blue splashback, glass tile splashback, stainless steel appliances, medium hardwood floors and with island.
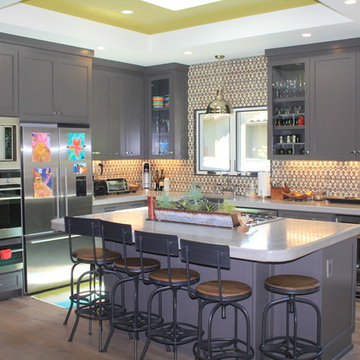
Kristen Roth Farnham
Inspiration for a large traditional l-shaped eat-in kitchen in San Francisco with an undermount sink, flat-panel cabinets, grey cabinets, concrete benchtops, grey splashback, mosaic tile splashback, stainless steel appliances, light hardwood floors and with island.
Inspiration for a large traditional l-shaped eat-in kitchen in San Francisco with an undermount sink, flat-panel cabinets, grey cabinets, concrete benchtops, grey splashback, mosaic tile splashback, stainless steel appliances, light hardwood floors and with island.
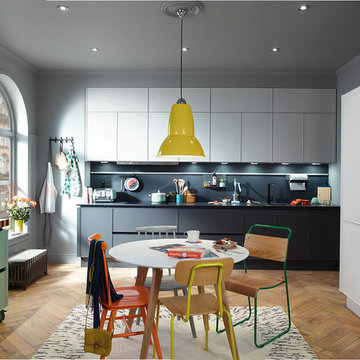
Photo of a large eclectic u-shaped open plan kitchen in Dublin with an undermount sink, flat-panel cabinets, grey cabinets, concrete benchtops, black splashback, stone slab splashback, stainless steel appliances, light hardwood floors and with island.
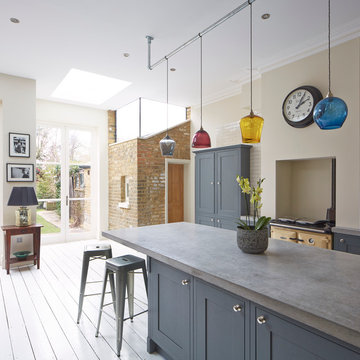
Photos: David Parmiter
Large transitional kitchen in London with shaker cabinets, blue cabinets, concrete benchtops, beige splashback, subway tile splashback and painted wood floors.
Large transitional kitchen in London with shaker cabinets, blue cabinets, concrete benchtops, beige splashback, subway tile splashback and painted wood floors.
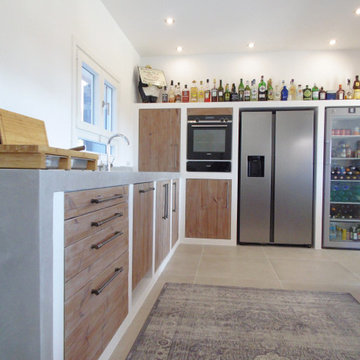
Design ideas for a large mediterranean l-shaped open plan kitchen in Palma de Mallorca with a single-bowl sink, distressed cabinets, concrete benchtops, white splashback, stainless steel appliances, ceramic floors, with island, grey floor and grey benchtop.
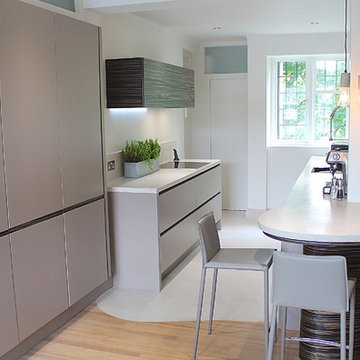
A bespoke contemporary kitchen design expanding the kitchen into the hallway. Matt lacquer handleless units with alpi veneered accents.
Small contemporary galley open plan kitchen in London with a drop-in sink, flat-panel cabinets, grey cabinets, concrete benchtops, grey splashback, stainless steel appliances, concrete floors and no island.
Small contemporary galley open plan kitchen in London with a drop-in sink, flat-panel cabinets, grey cabinets, concrete benchtops, grey splashback, stainless steel appliances, concrete floors and no island.
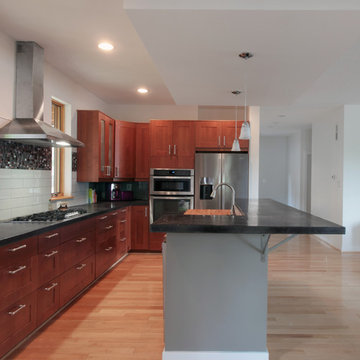
EnviroHomeDesign LLC
Photo of a mid-sized contemporary open plan kitchen in DC Metro with an undermount sink, recessed-panel cabinets, medium wood cabinets, concrete benchtops, grey splashback, subway tile splashback, stainless steel appliances, medium hardwood floors and a peninsula.
Photo of a mid-sized contemporary open plan kitchen in DC Metro with an undermount sink, recessed-panel cabinets, medium wood cabinets, concrete benchtops, grey splashback, subway tile splashback, stainless steel appliances, medium hardwood floors and a peninsula.
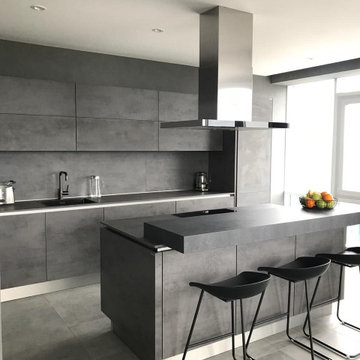
Выбор стиля кухни и всего интерьера обусловлен видом на город с 25 этажа. Фасады бетонной текстуры и темный интерьер создали строгое и сдержанное мужское состояние квартиры в духе минимализма.
В проекте использована модель Riva в бетоне.
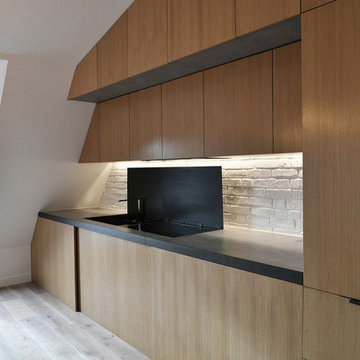
Large contemporary single-wall open plan kitchen in Paris with an undermount sink, flat-panel cabinets, light wood cabinets, concrete benchtops, white splashback, brick splashback, panelled appliances, light hardwood floors, no island, beige floor and grey benchtop.
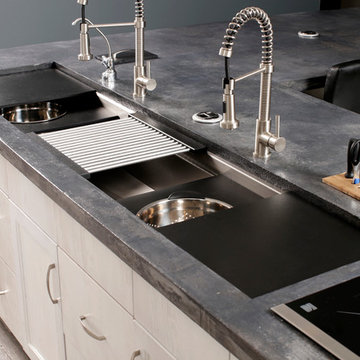
This is an example of a transitional eat-in kitchen in Dallas with an undermount sink, beaded inset cabinets, white cabinets, concrete benchtops, light hardwood floors and with island.
Grey Kitchen with Concrete Benchtops Design Ideas
3